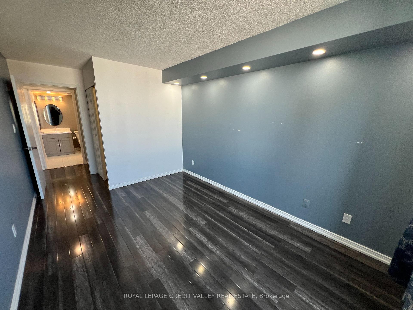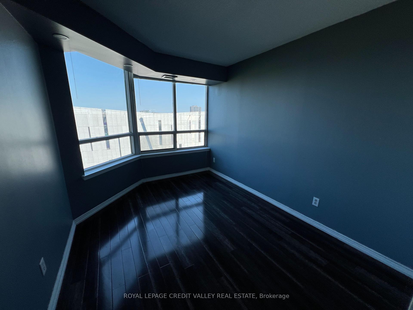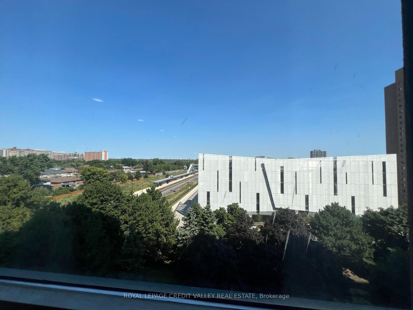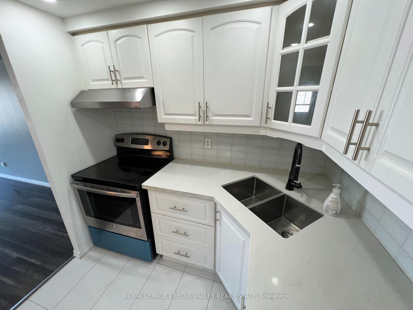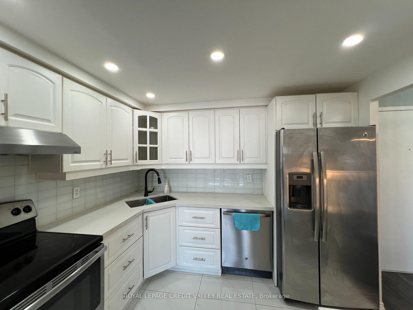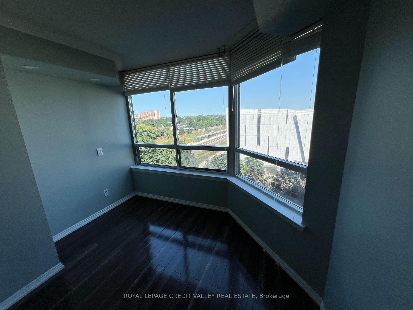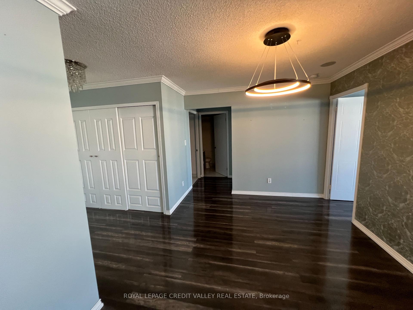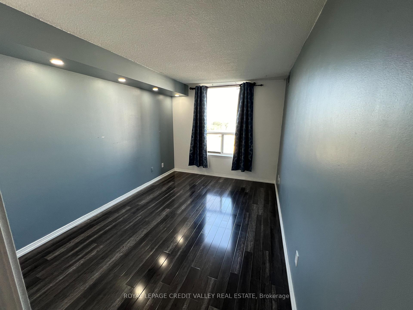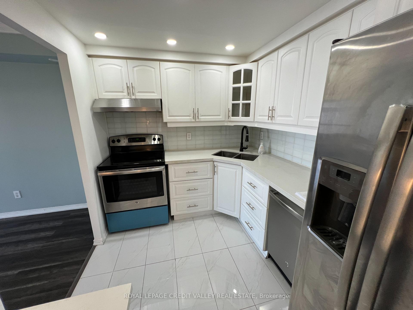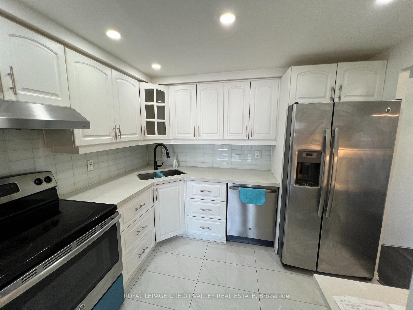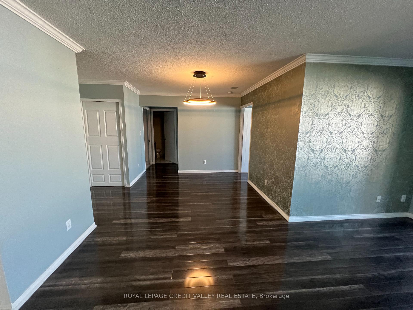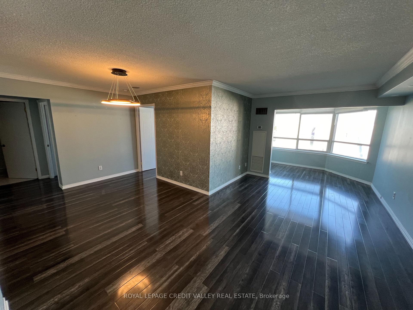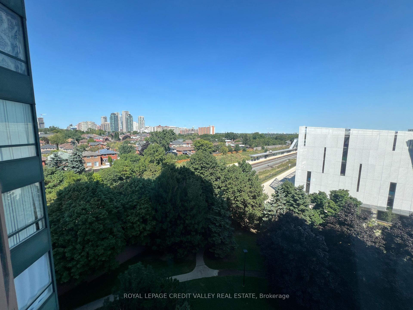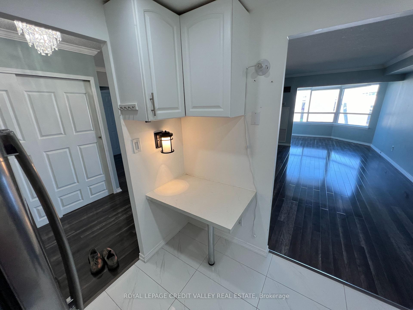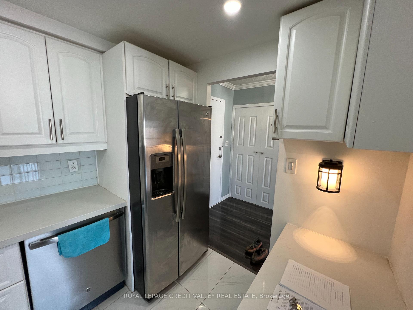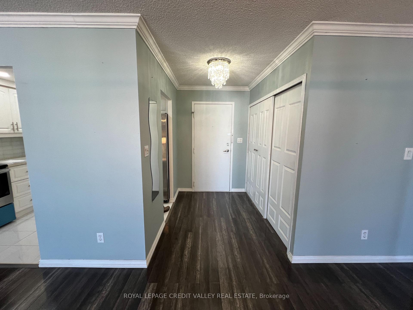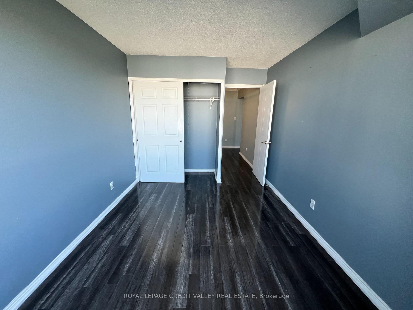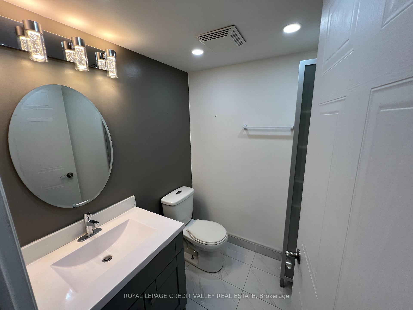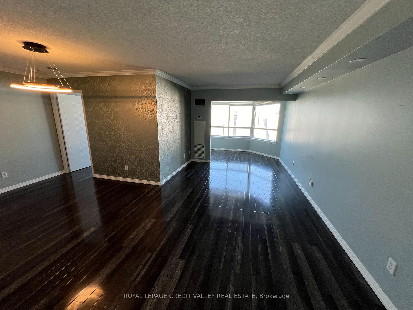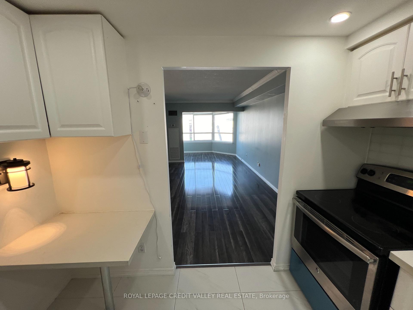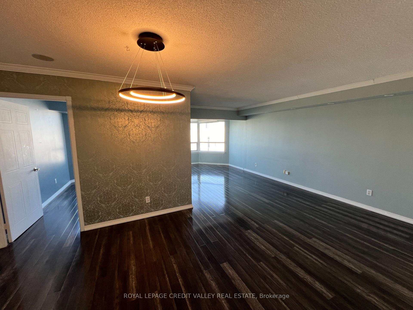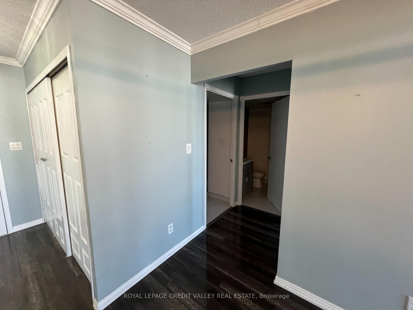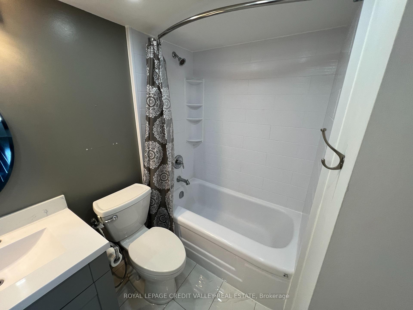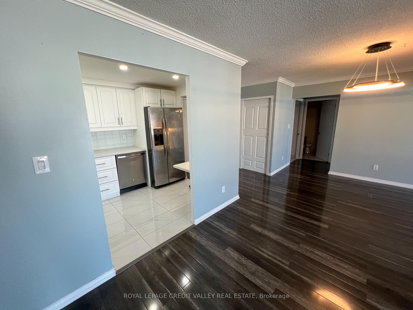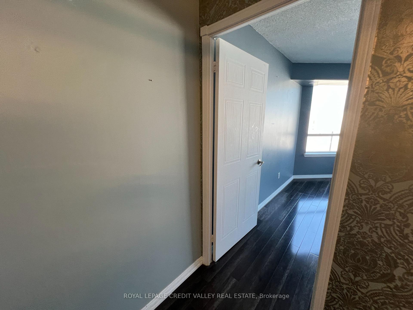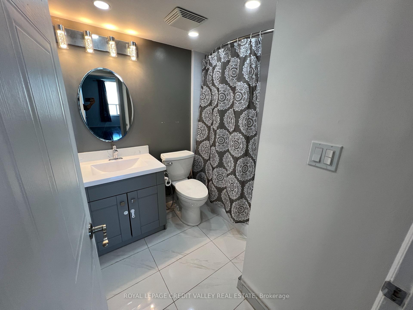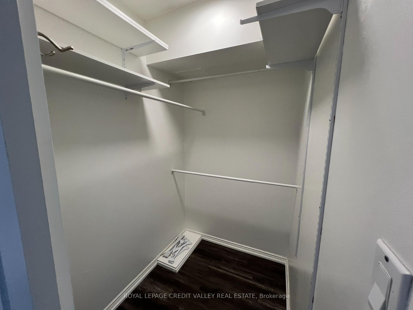$2,800
Available - For Rent
Listing ID: W10417931
135 Hillcrest Ave , Unit 813, Mississauga, L5B 4B1, Ontario
| "Welcome Home! Tridel Built Condo At A Fantastic Location In The Heart Of Mississauga! Spacious Layout With Views Of Lake Ontario &Mississauga Downtown Skyline!! Gleaming Hardwood Floor, Step into the epitome of easy living with this stylish 2-bedroom + Solarium, 2 bathroom that caters to your every need. Strategically located on WALKING distance Cooksville GO Station, major highways 401, commuting has never been easier. Public Transit & Close To QEW, Hwy 403,Square One Mall, Schools, Grocery Stores, Restaurants. The heart of the home lies in the generously sized living room, eat-in kitchen. Crown Molding, Modern Light Fixtures, Pot lights, Walk-In Closet & More. No detail has been overlooked, move-in-ready experience. Newer & Upgraded Primary Washroom Discover a luxurious primary bedroom featuring a walk-in closet, providing ample storage space for your wardrobe essentials, the laundry room is conveniently located on main level, streamlining your daily routines |
| Price | $2,800 |
| Address: | 135 Hillcrest Ave , Unit 813, Mississauga, L5B 4B1, Ontario |
| Province/State: | Ontario |
| Condo Corporation No | PCP |
| Level | 8 |
| Unit No | 13 |
| Directions/Cross Streets: | Hillcrest & Hwy 10 |
| Rooms: | 6 |
| Rooms +: | 1 |
| Bedrooms: | 2 |
| Bedrooms +: | 1 |
| Kitchens: | 1 |
| Family Room: | N |
| Basement: | None |
| Furnished: | N |
| Property Type: | Condo Apt |
| Style: | Apartment |
| Exterior: | Brick |
| Garage Type: | Underground |
| Garage(/Parking)Space: | 1.00 |
| Drive Parking Spaces: | 1 |
| Park #1 | |
| Parking Spot: | A144 |
| Parking Type: | Owned |
| Legal Description: | P2 |
| Exposure: | Ew |
| Balcony: | None |
| Locker: | None |
| Pet Permited: | Restrict |
| Approximatly Square Footage: | 1000-1199 |
| Water Included: | Y |
| Common Elements Included: | Y |
| Heat Included: | Y |
| Parking Included: | Y |
| Fireplace/Stove: | N |
| Heat Source: | Gas |
| Heat Type: | Forced Air |
| Central Air Conditioning: | Central Air |
| Laundry Level: | Main |
| Ensuite Laundry: | Y |
| Although the information displayed is believed to be accurate, no warranties or representations are made of any kind. |
| ROYAL LEPAGE CREDIT VALLEY REAL ESTATE |
|
|
.jpg?src=Custom)
Dir:
416-548-7854
Bus:
416-548-7854
Fax:
416-981-7184
| Book Showing | Email a Friend |
Jump To:
At a Glance:
| Type: | Condo - Condo Apt |
| Area: | Peel |
| Municipality: | Mississauga |
| Neighbourhood: | Cooksville |
| Style: | Apartment |
| Beds: | 2+1 |
| Baths: | 2 |
| Garage: | 1 |
| Fireplace: | N |
Locatin Map:
- Color Examples
- Green
- Black and Gold
- Dark Navy Blue And Gold
- Cyan
- Black
- Purple
- Gray
- Blue and Black
- Orange and Black
- Red
- Magenta
- Gold
- Device Examples

