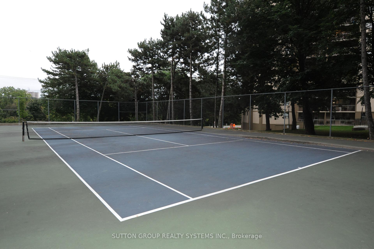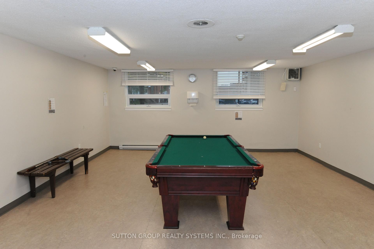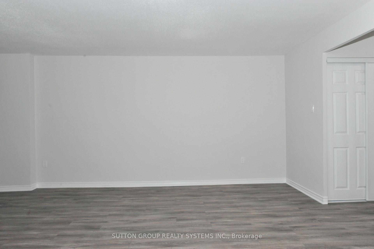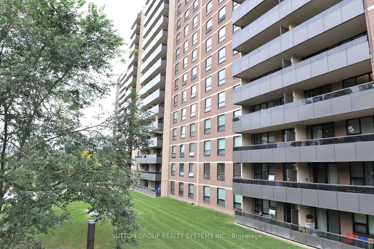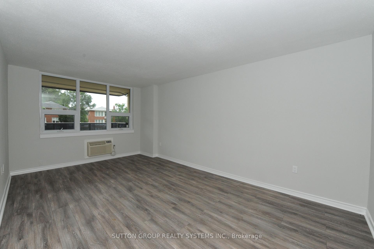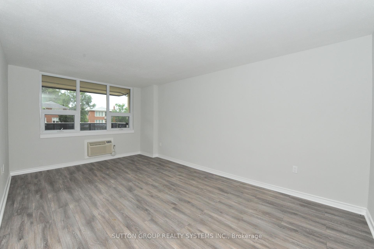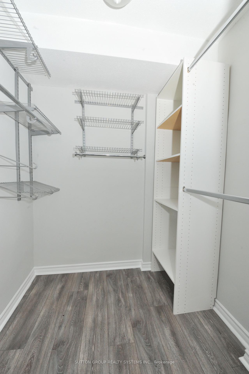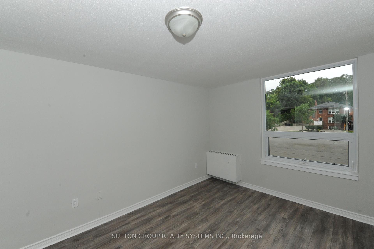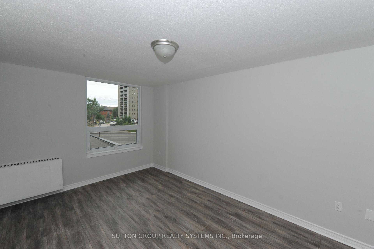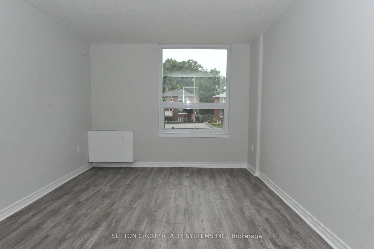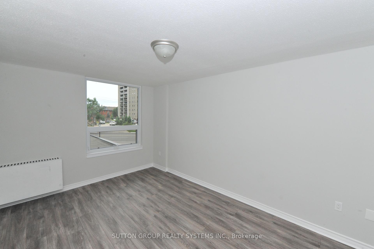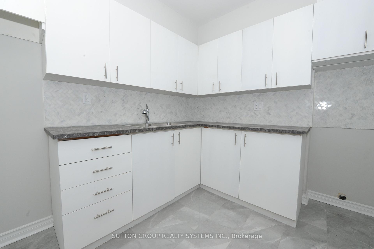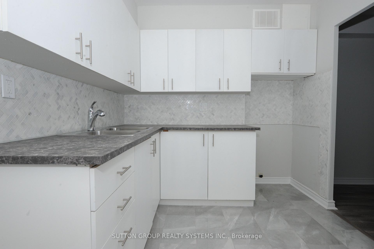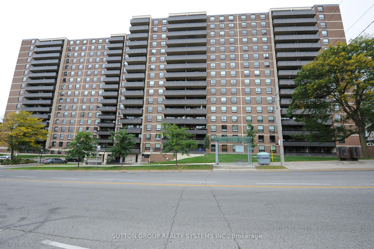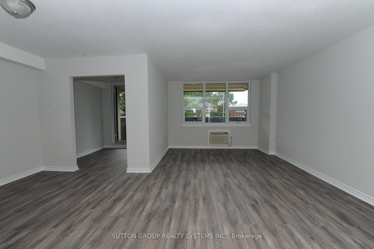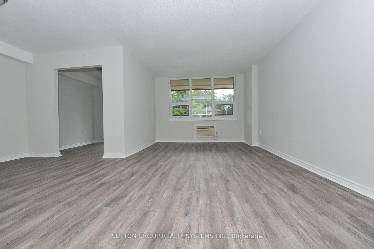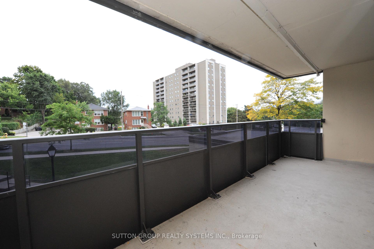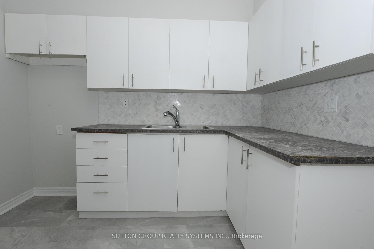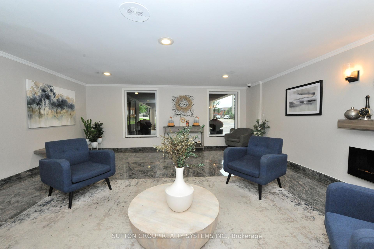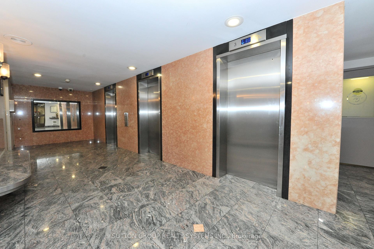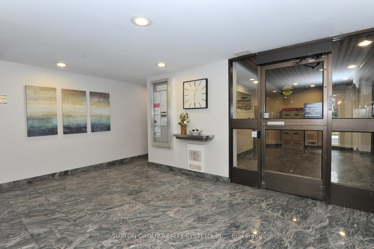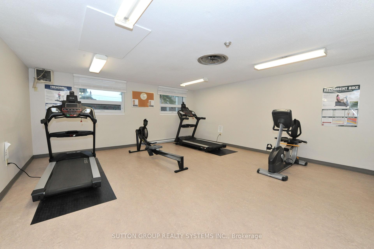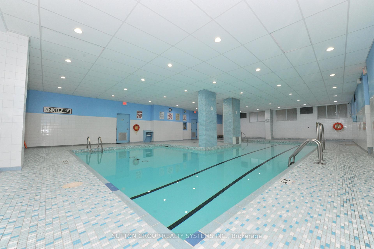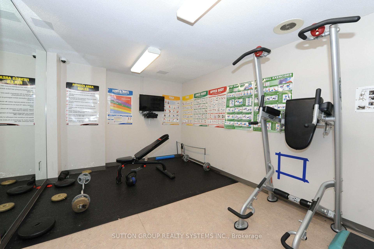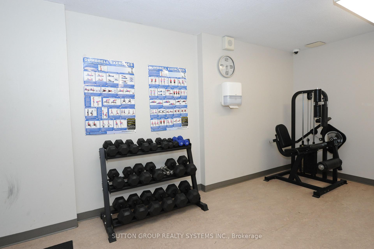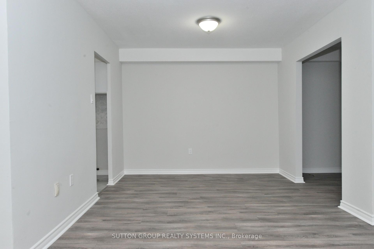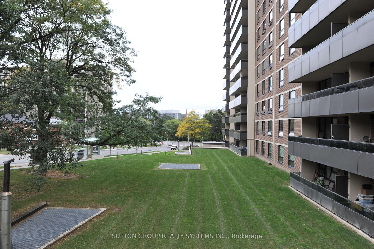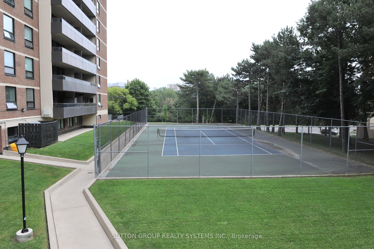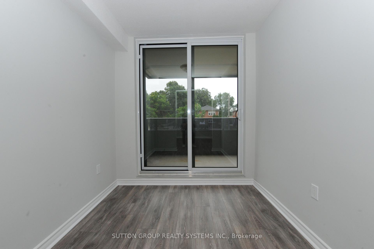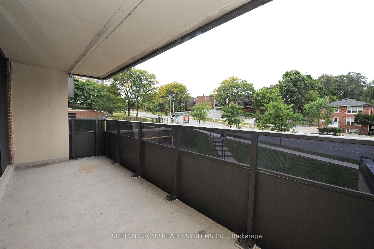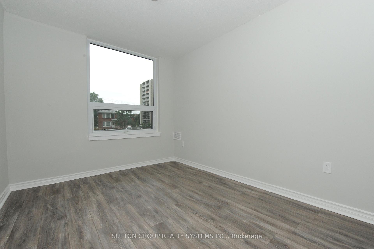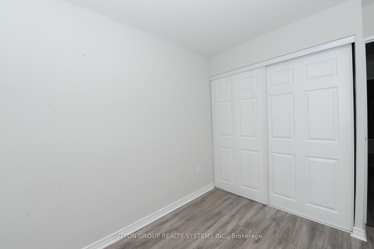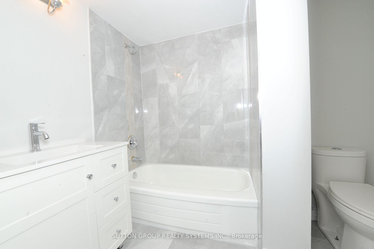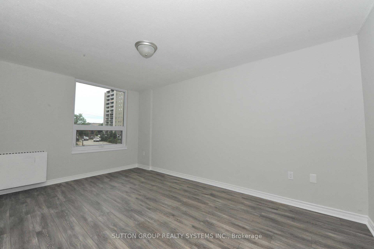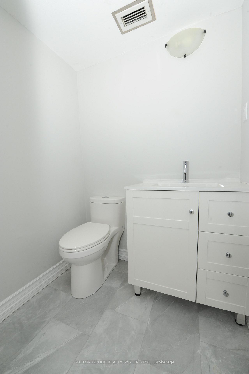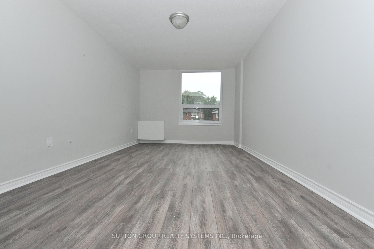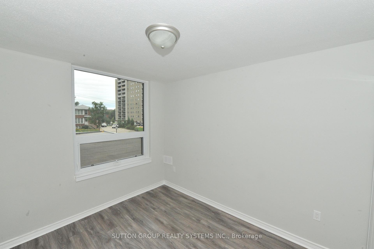$530,000
Available - For Sale
Listing ID: W9377194
15 La Rose Ave , Unit 108, Toronto, M9P 1A7, Ontario
| Fantastic Location Close To Humber River And Trails. Spacious 2+1 Bedroom Condo With Open Concept Layout. Large Glass Sunroom With Walkout To Balcony. Spacious Living & Dining Room. Large Eat-In Kitchen. Updated Bathrooms. Principal Bedroom With Ensuite And Closets. Ensuite Laundry. Great Sports Amenities, Indoor Pool, Tennis Courts, Excellent For Investors And Families. Great Schools, Parks, Steps To James Gardens Park, TTC, Meticulously Maintained Move-In Ready. |
| Price | $530,000 |
| Taxes: | $1612.00 |
| Maintenance Fee: | 1059.56 |
| Address: | 15 La Rose Ave , Unit 108, Toronto, M9P 1A7, Ontario |
| Province/State: | Ontario |
| Condo Corporation No | YCC |
| Level | 1 |
| Unit No | 08 |
| Directions/Cross Streets: | Eglington And Scarlett |
| Rooms: | 5 |
| Bedrooms: | 2 |
| Bedrooms +: | 1 |
| Kitchens: | 1 |
| Family Room: | N |
| Basement: | None |
| Property Type: | Condo Apt |
| Style: | Apartment |
| Exterior: | Brick |
| Garage Type: | Underground |
| Garage(/Parking)Space: | 1.00 |
| Drive Parking Spaces: | 1 |
| Park #1 | |
| Parking Spot: | 160 |
| Parking Type: | Exclusive |
| Legal Description: | P3 |
| Exposure: | N |
| Balcony: | Open |
| Locker: | Ensuite |
| Pet Permited: | Restrict |
| Approximatly Square Footage: | 1000-1199 |
| Building Amenities: | Exercise Room, Indoor Pool, Visitor Parking |
| Maintenance: | 1059.56 |
| CAC Included: | Y |
| Hydro Included: | Y |
| Water Included: | Y |
| Cabel TV Included: | Y |
| Common Elements Included: | Y |
| Heat Included: | Y |
| Parking Included: | Y |
| Building Insurance Included: | Y |
| Fireplace/Stove: | N |
| Heat Source: | Electric |
| Heat Type: | Heat Pump |
| Central Air Conditioning: | Central Air |
| Laundry Level: | Main |
| Ensuite Laundry: | Y |
| Elevator Lift: | Y |
$
%
Years
This calculator is for demonstration purposes only. Always consult a professional
financial advisor before making personal financial decisions.
| Although the information displayed is believed to be accurate, no warranties or representations are made of any kind. |
| SUTTON GROUP REALTY SYSTEMS INC. |
|
|
.jpg?src=Custom)
Dir:
416-548-7854
Bus:
416-548-7854
Fax:
416-981-7184
| Book Showing | Email a Friend |
Jump To:
At a Glance:
| Type: | Condo - Condo Apt |
| Area: | Toronto |
| Municipality: | Toronto |
| Neighbourhood: | Humber Heights |
| Style: | Apartment |
| Tax: | $1,612 |
| Maintenance Fee: | $1,059.56 |
| Beds: | 2+1 |
| Baths: | 2 |
| Garage: | 1 |
| Fireplace: | N |
Locatin Map:
Payment Calculator:
- Color Examples
- Green
- Black and Gold
- Dark Navy Blue And Gold
- Cyan
- Black
- Purple
- Gray
- Blue and Black
- Orange and Black
- Red
- Magenta
- Gold
- Device Examples

