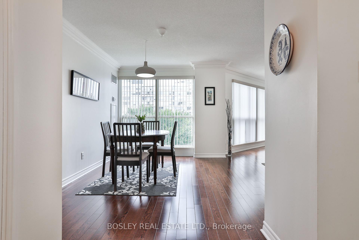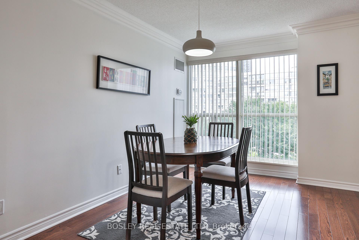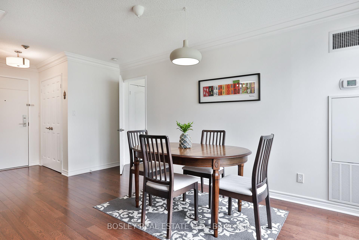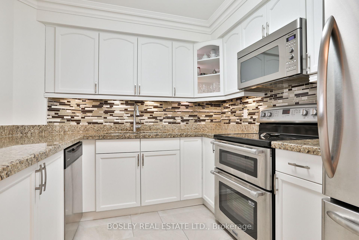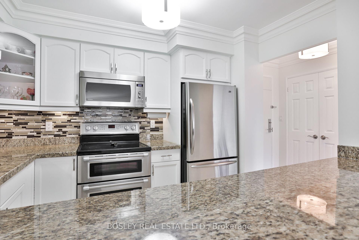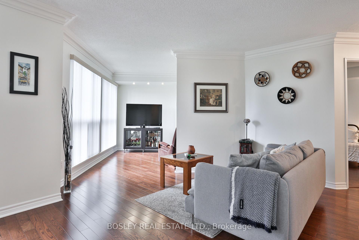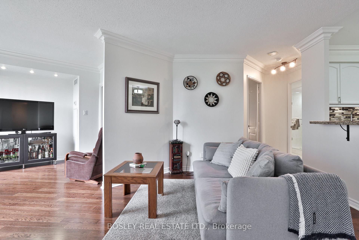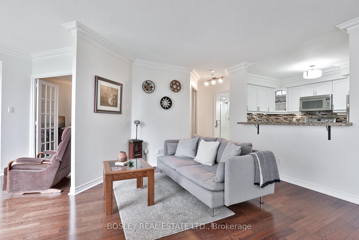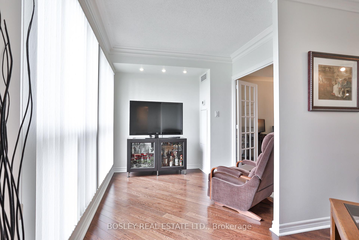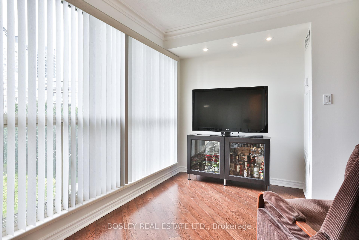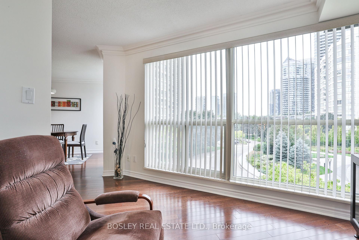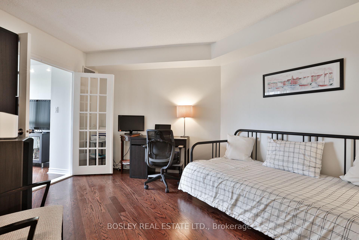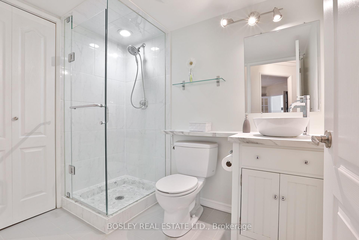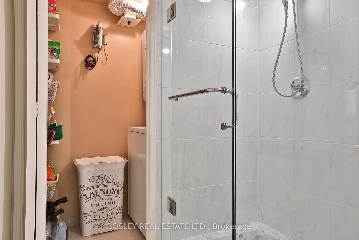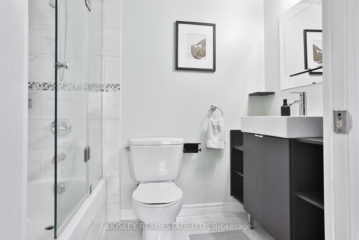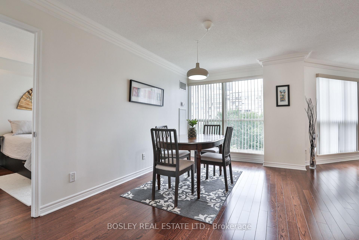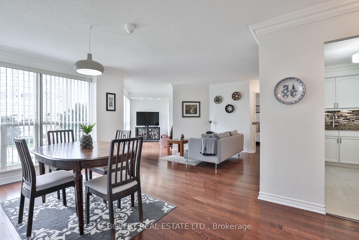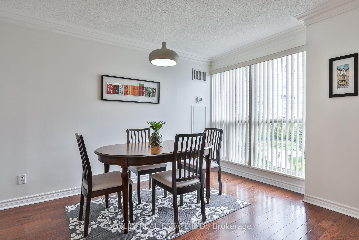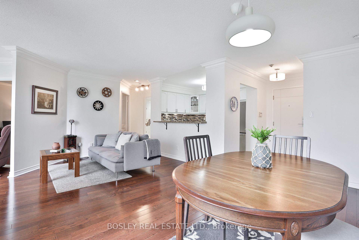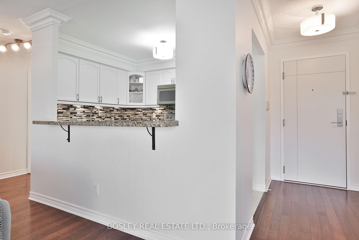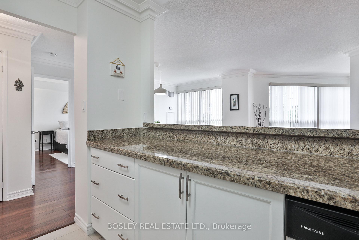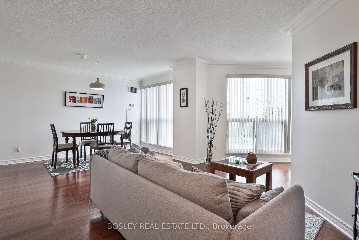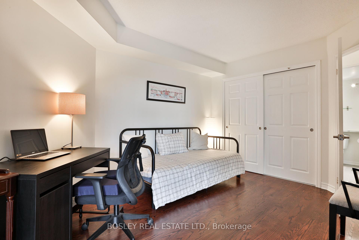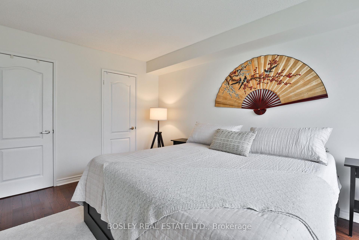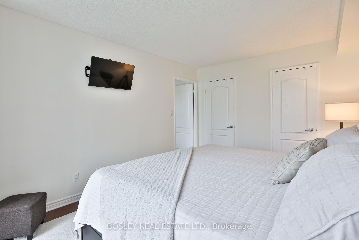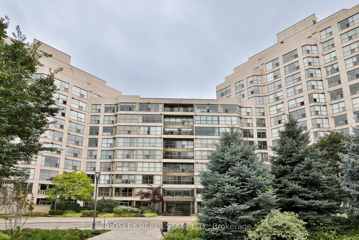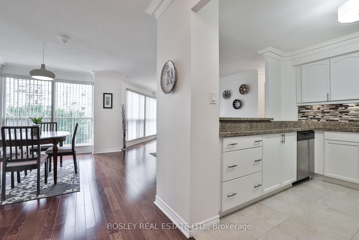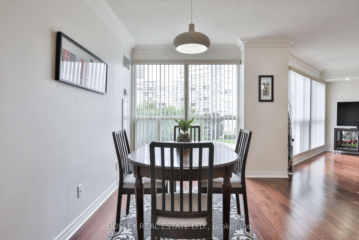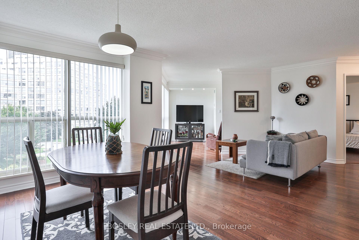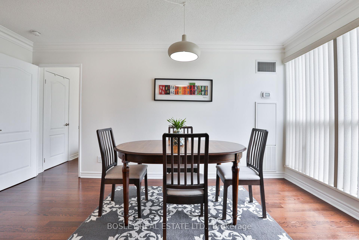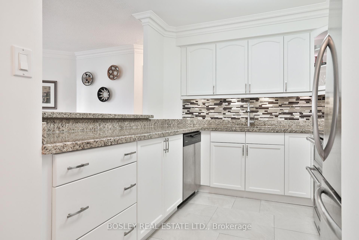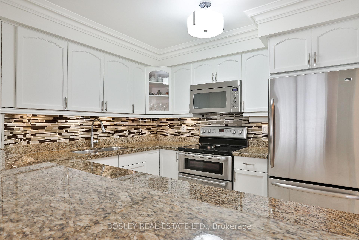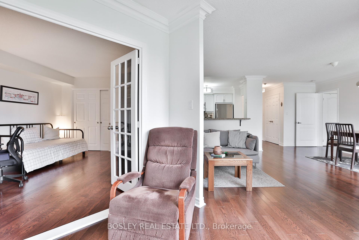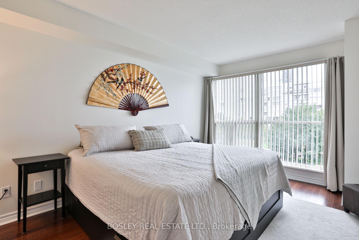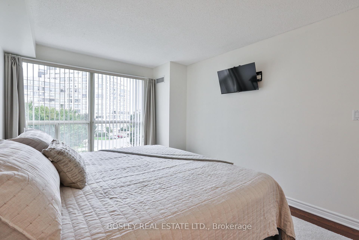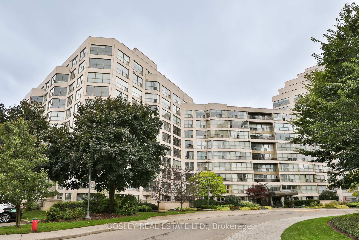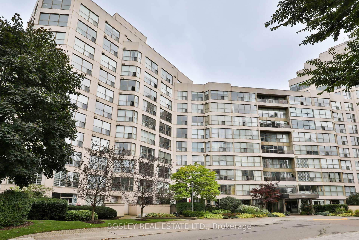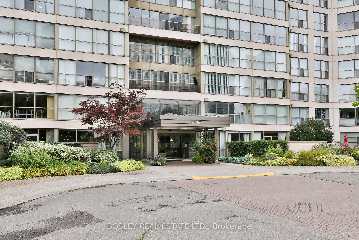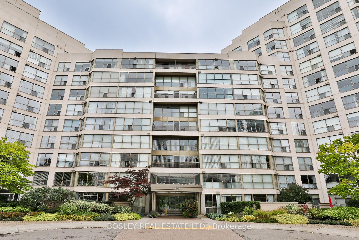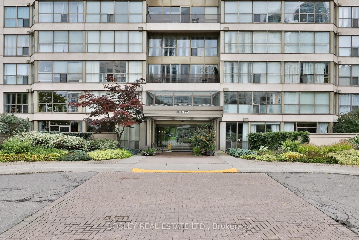$875,000
Available - For Sale
Listing ID: W9375971
2267 Lake Shore Blvd , Unit 420, Toronto, M8V 3X2, Ontario
| Live the resort lifestyle at Marina Del Rey! This 2 bed plus solarium suite has been updated and upgraded in this fabulous community on the Lake. Engineered wood flooring throughout, and updated kitchen with granite counters, stainless steel appliances, and breakfast bar. Generous living and dining rooms, and spacious bedrooms. Principal suite with updated 4 piece ensuite, second bedroom with wall to wall closet. Updated 3 piece main bath. Maintenance is all inclusive - even cable and internet! Bursting with amenities including 2 squash courts, indoor pool, whirlpool, gym, billiard room, party room, lounge with kitchen, 2 tennis courts with night lighting, BBQ area, Herb Garden, and Car Wash. 24 hour concierge and security, direct access to the waterfront and boardwalk. Easy access to downtown, shops, and amenities of Lakeshore. |
| Price | $875,000 |
| Taxes: | $2868.30 |
| Maintenance Fee: | 978.00 |
| Address: | 2267 Lake Shore Blvd , Unit 420, Toronto, M8V 3X2, Ontario |
| Province/State: | Ontario |
| Condo Corporation No | MTCP |
| Level | 4 |
| Unit No | 20 |
| Directions/Cross Streets: | Lakeshore/Parklawn |
| Rooms: | 6 |
| Bedrooms: | 2 |
| Bedrooms +: | |
| Kitchens: | 1 |
| Family Room: | N |
| Basement: | None |
| Approximatly Age: | 31-50 |
| Property Type: | Condo Apt |
| Style: | Apartment |
| Exterior: | Concrete |
| Garage Type: | Underground |
| Garage(/Parking)Space: | 2.00 |
| Drive Parking Spaces: | 2 |
| Park #1 | |
| Parking Spot: | 174 |
| Parking Type: | Owned |
| Legal Description: | A101 |
| Park #2 | |
| Parking Spot: | 39 |
| Parking Type: | Owned |
| Legal Description: | A236 |
| Exposure: | Ne |
| Balcony: | None |
| Locker: | Owned |
| Pet Permited: | Restrict |
| Retirement Home: | N |
| Approximatly Age: | 31-50 |
| Approximatly Square Footage: | 1000-1199 |
| Building Amenities: | Car Wash, Concierge, Exercise Room, Gym, Indoor Pool, Recreation Room |
| Maintenance: | 978.00 |
| CAC Included: | Y |
| Hydro Included: | Y |
| Water Included: | Y |
| Cabel TV Included: | Y |
| Common Elements Included: | Y |
| Heat Included: | Y |
| Parking Included: | Y |
| Building Insurance Included: | Y |
| Fireplace/Stove: | N |
| Heat Source: | Gas |
| Heat Type: | Forced Air |
| Central Air Conditioning: | Central Air |
| Ensuite Laundry: | Y |
$
%
Years
This calculator is for demonstration purposes only. Always consult a professional
financial advisor before making personal financial decisions.
| Although the information displayed is believed to be accurate, no warranties or representations are made of any kind. |
| BOSLEY REAL ESTATE LTD. |
|
|
.jpg?src=Custom)
Dir:
416-548-7854
Bus:
416-548-7854
Fax:
416-981-7184
| Book Showing | Email a Friend |
Jump To:
At a Glance:
| Type: | Condo - Condo Apt |
| Area: | Toronto |
| Municipality: | Toronto |
| Neighbourhood: | Mimico |
| Style: | Apartment |
| Approximate Age: | 31-50 |
| Tax: | $2,868.3 |
| Maintenance Fee: | $978 |
| Beds: | 2 |
| Baths: | 2 |
| Garage: | 2 |
| Fireplace: | N |
Locatin Map:
Payment Calculator:
- Color Examples
- Green
- Black and Gold
- Dark Navy Blue And Gold
- Cyan
- Black
- Purple
- Gray
- Blue and Black
- Orange and Black
- Red
- Magenta
- Gold
- Device Examples

