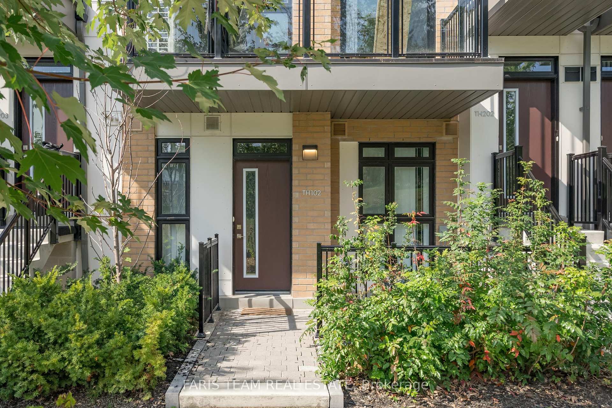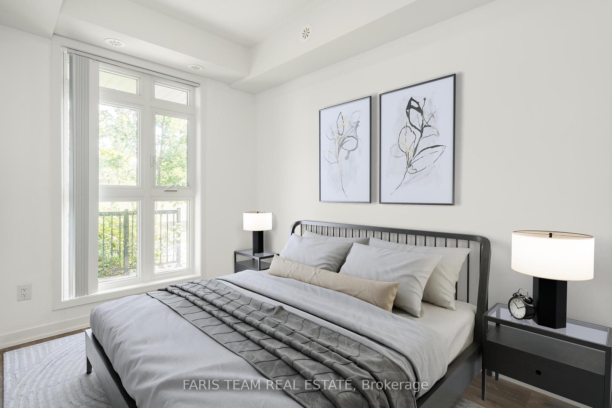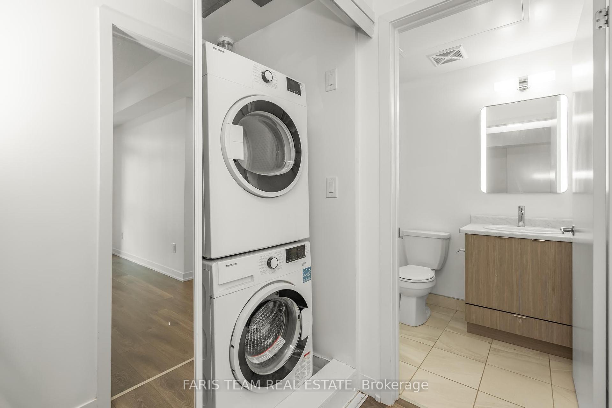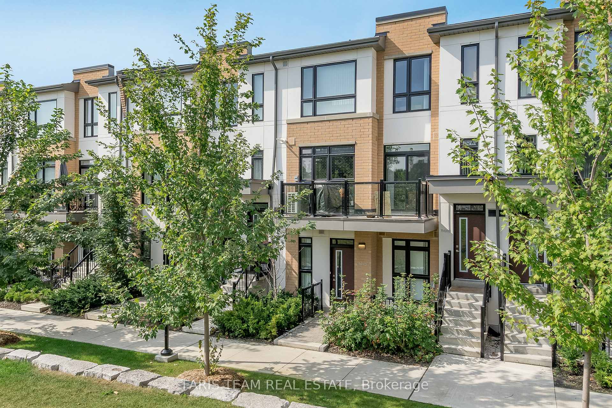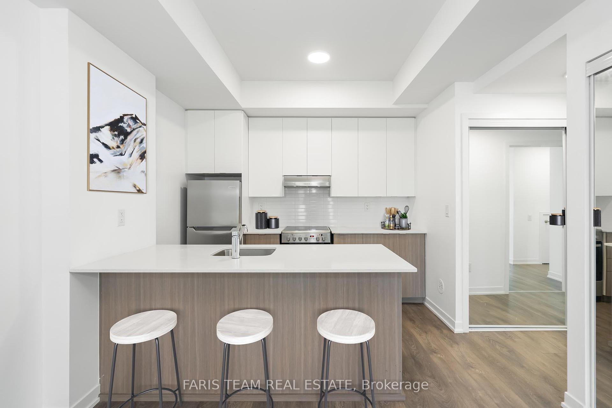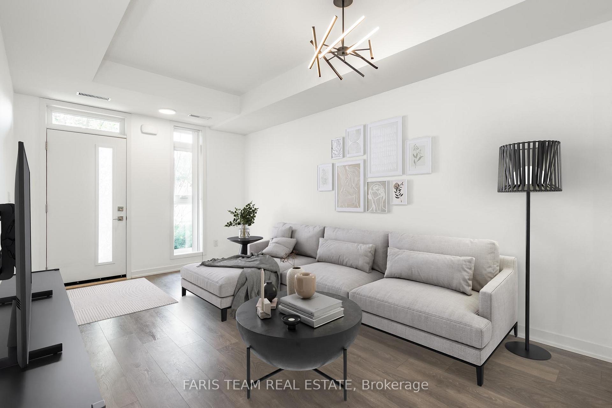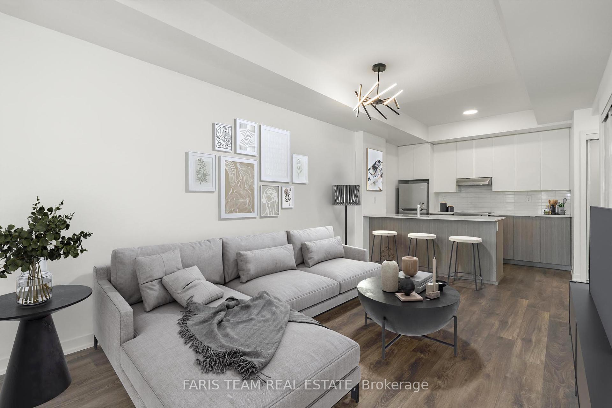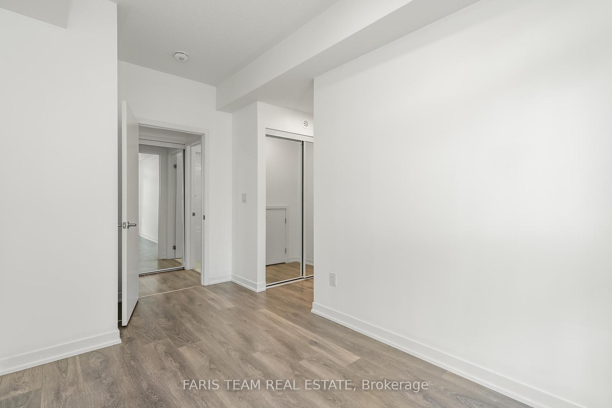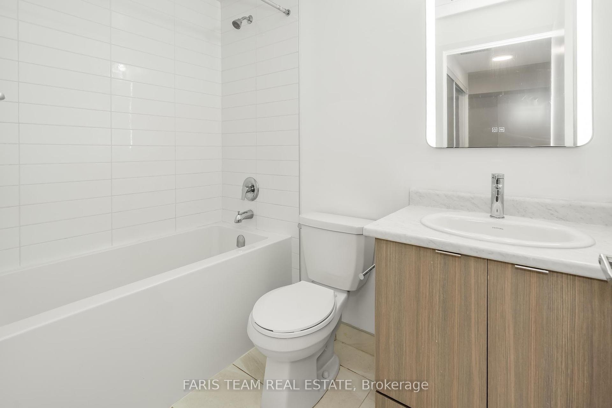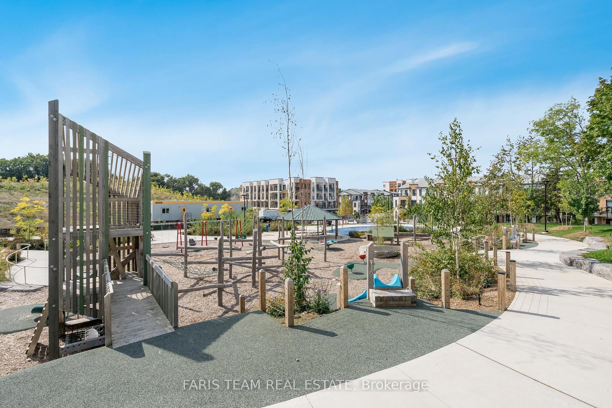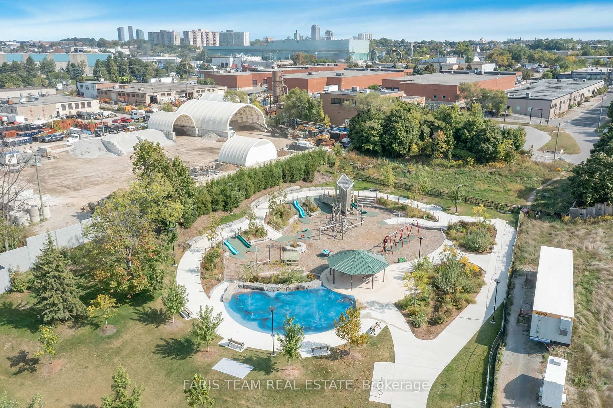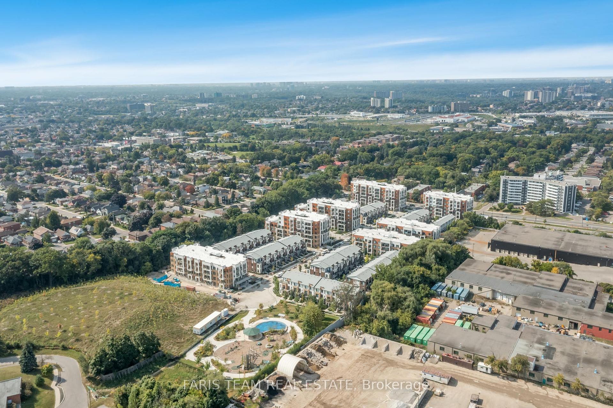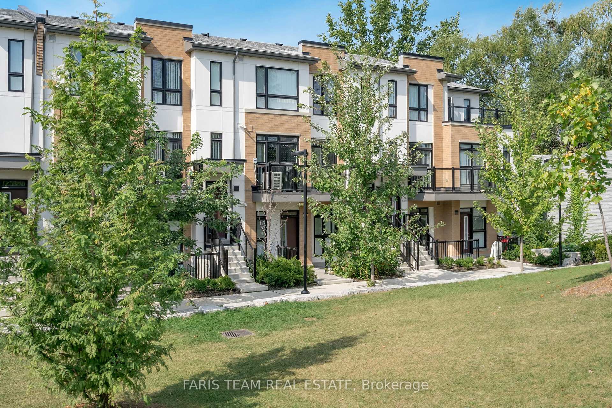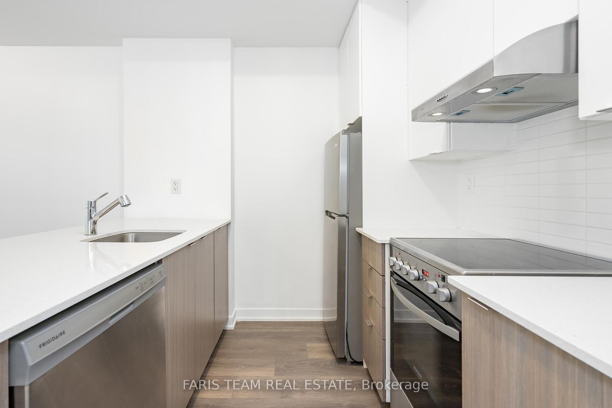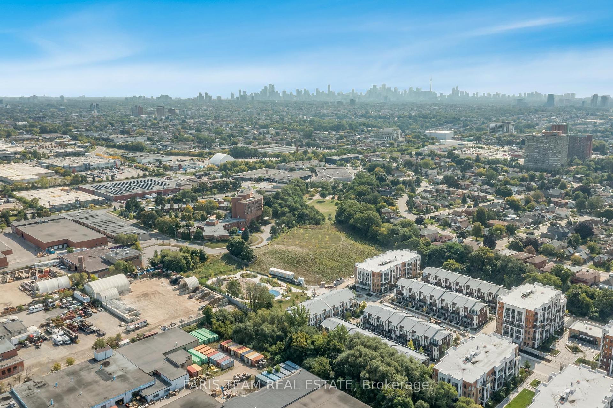$649,000
Available - For Sale
Listing ID: W9360221
90 Canon Jackson Dr , Unit 102, Toronto, M6M 0C1, Ontario
| Top 5 Reasons You Will Love This Condo: 1) Modern sophistication with a stylish one bedroom, one bathroom unit featuring sleek stainless-steel appliances, elegant quartz kitchen countertops, and a contemporary open-concept design 2) Prime location near Keele and Eglinton, just minutes from convenient public transit, major Highways 401 and 400, and popular stores like Walmart, making everyday living a breeze 3) Exclusive amenities include access to a 2-storey amenity building with a fitness centre, party room, and more 4) Convenient comfort with a dedicated parking spot and locker for extra storage space 5) Outdoor living with nearby walking and cycling trails, a new park, and community gardening plots, perfect for nature enthusiasts. Age 2. Visit our website for more detailed information. *Please note some images have been virtually staged to show the potential of the home. |
| Price | $649,000 |
| Taxes: | $2031.00 |
| Maintenance Fee: | 347.00 |
| Address: | 90 Canon Jackson Dr , Unit 102, Toronto, M6M 0C1, Ontario |
| Province/State: | Ontario |
| Condo Corporation No | TSCC |
| Level | 1 |
| Unit No | 7 |
| Directions/Cross Streets: | Keele St/Canon Jackson Dr |
| Rooms: | 4 |
| Bedrooms: | 1 |
| Bedrooms +: | |
| Kitchens: | 1 |
| Family Room: | N |
| Basement: | None |
| Approximatly Age: | 0-5 |
| Property Type: | Condo Apt |
| Style: | Apartment |
| Exterior: | Brick, Vinyl Siding |
| Garage Type: | Underground |
| Garage(/Parking)Space: | 1.00 |
| Drive Parking Spaces: | 0 |
| Park #1 | |
| Parking Type: | Owned |
| Exposure: | W |
| Balcony: | None |
| Locker: | Owned |
| Pet Permited: | Restrict |
| Approximatly Age: | 0-5 |
| Approximatly Square Footage: | 600-699 |
| Building Amenities: | Bbqs Allowed, Exercise Room, Party/Meeting Room |
| Property Features: | Cul De Sac, Park, Public Transit |
| Maintenance: | 347.00 |
| CAC Included: | Y |
| Parking Included: | Y |
| Building Insurance Included: | Y |
| Fireplace/Stove: | N |
| Heat Source: | Gas |
| Heat Type: | Forced Air |
| Central Air Conditioning: | Central Air |
$
%
Years
This calculator is for demonstration purposes only. Always consult a professional
financial advisor before making personal financial decisions.
| Although the information displayed is believed to be accurate, no warranties or representations are made of any kind. |
| FARIS TEAM REAL ESTATE |
|
|
.jpg?src=Custom)
Dir:
416-548-7854
Bus:
416-548-7854
Fax:
416-981-7184
| Virtual Tour | Book Showing | Email a Friend |
Jump To:
At a Glance:
| Type: | Condo - Condo Apt |
| Area: | Toronto |
| Municipality: | Toronto |
| Neighbourhood: | Beechborough-Greenbrook |
| Style: | Apartment |
| Approximate Age: | 0-5 |
| Tax: | $2,031 |
| Maintenance Fee: | $347 |
| Beds: | 1 |
| Baths: | 1 |
| Garage: | 1 |
| Fireplace: | N |
Locatin Map:
Payment Calculator:
- Color Examples
- Green
- Black and Gold
- Dark Navy Blue And Gold
- Cyan
- Black
- Purple
- Gray
- Blue and Black
- Orange and Black
- Red
- Magenta
- Gold
- Device Examples

