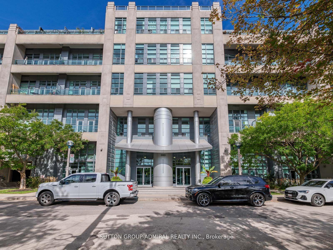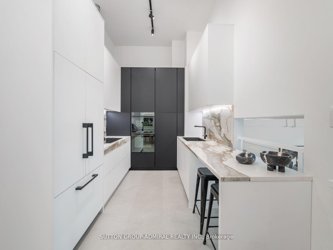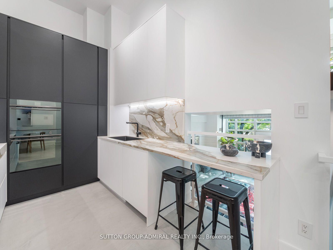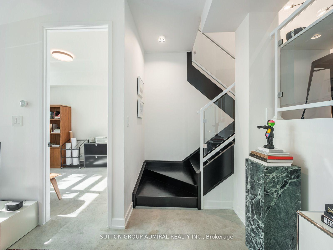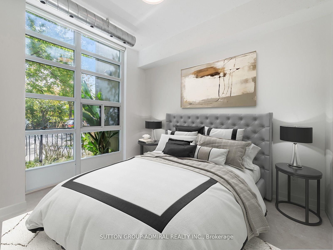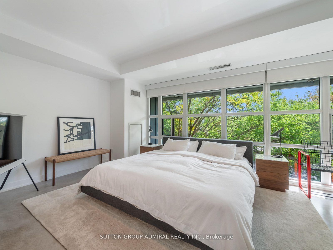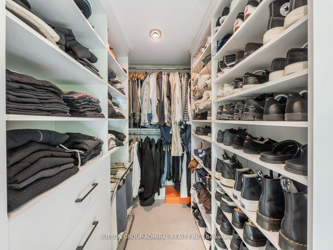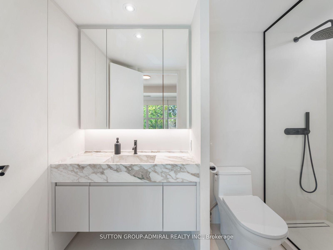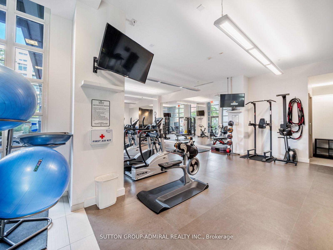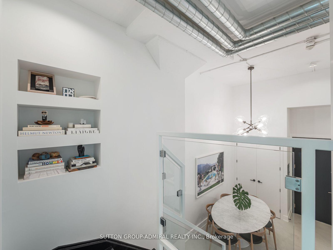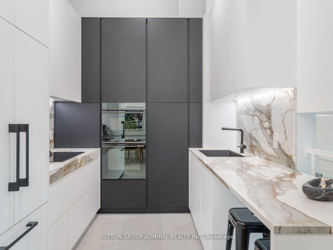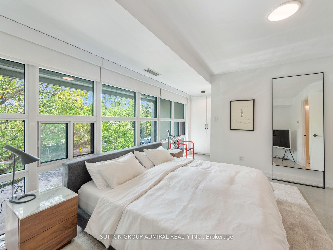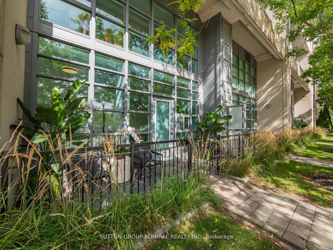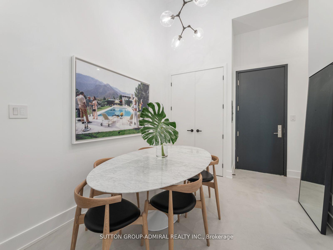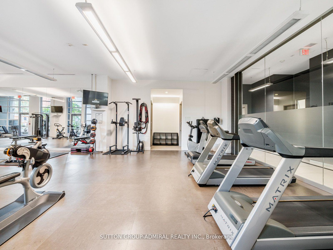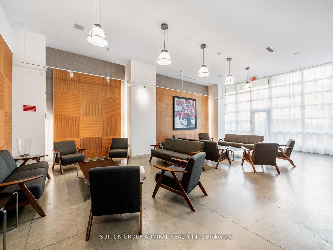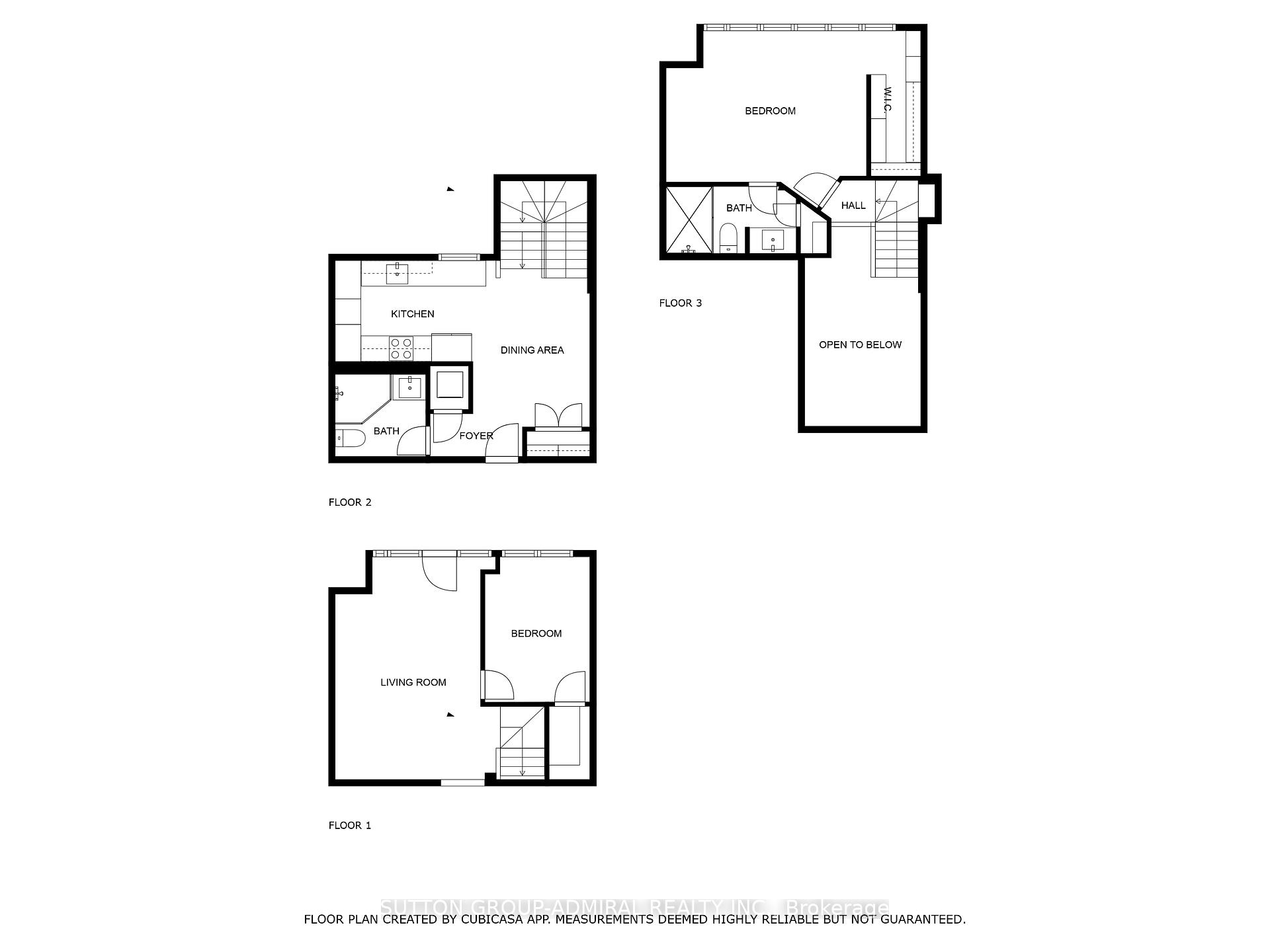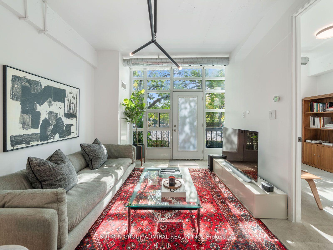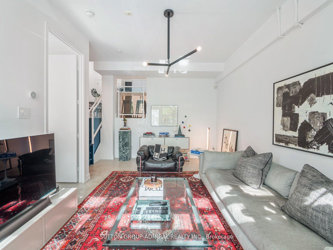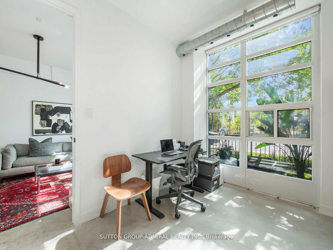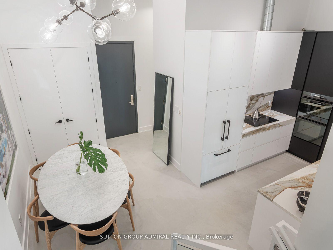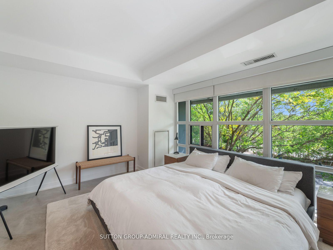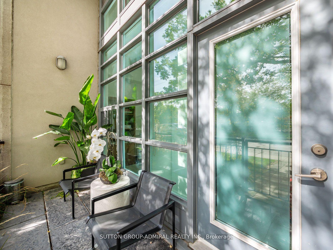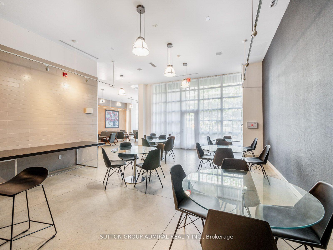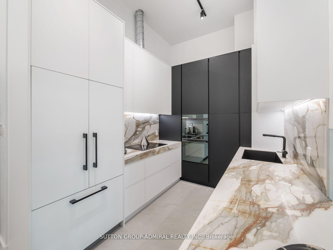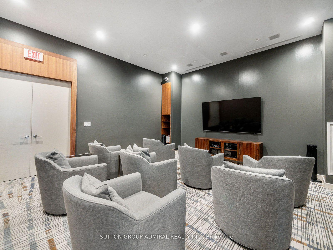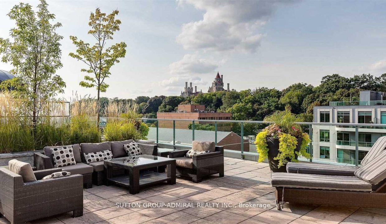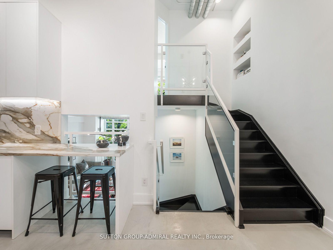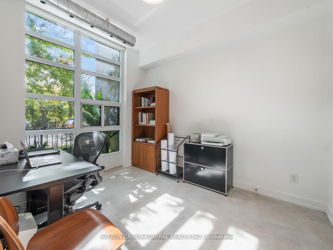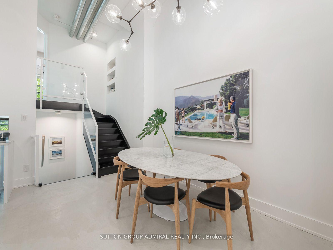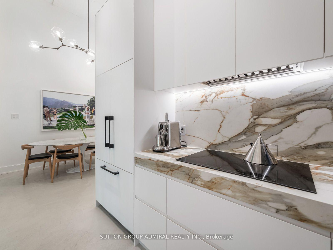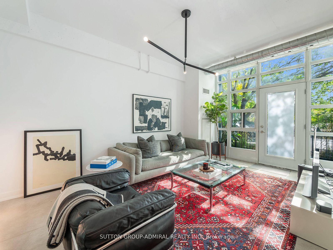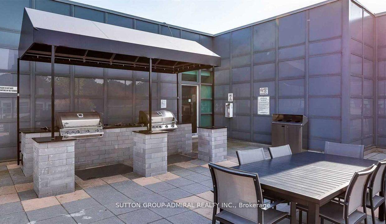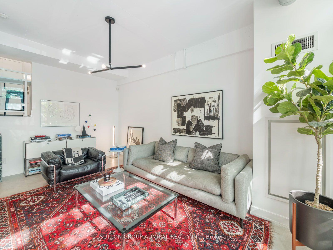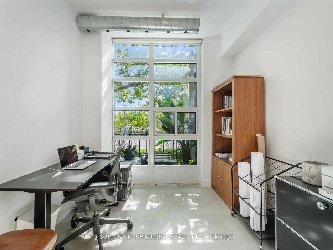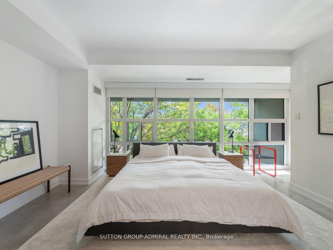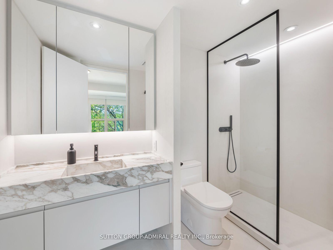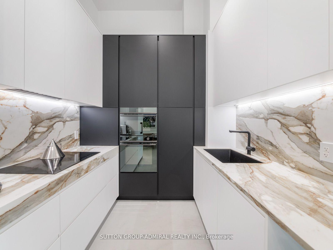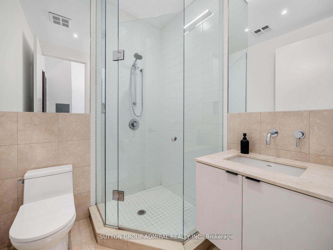$1,229,000
Available - For Sale
Listing ID: C10417339
380 Macpherson Ave , Unit 134, Toronto, M4V 3G3, Ontario
| One Of A Kind, South Facing, Fully Renovated, Multi-Level Loft At The Coveted Madison Avenue Lofts. Soaring 14ft Ceilings, Polished Concrete Floors Throughout, Custom Chefs Kitchen With Honed Porcelain Countertops/Backsplash And Breakfast Bar. Top The Line Fisher And Paykel Integrated Appliances And Appliance Garage. Large Dining Room With Exposed, Double Volume Concrete Ceilings. Sun-Drenched Living Room With Floor To Ceiling Windows And A Walkout To A Full-Length Terrace With A Private Entrance At Street Level. Large Secondary Bedroom With 10ft Ceilings, Oversized Windows And Walk-In Closet. 3-Piece Marble Bathroom On The Main Floor. Spectacular Primary Bedroom Retreat With Floor To Ceiling Windows, Motorized Blackout Roller Shades And Walk-In Closet With Custom Closet Organizers. Chic Primary Ensuite Finished In Microcement With Custom Fabricated Marble Vanity, Glass Enclosed Rain Shower And Integrated Storage. Over 150k Spent On Renos Completed In 2022. 1 Parking Spot on P2 and 1 Storage Locker Incl. |
| Extras: Building Amenities:24-Hour Concierge, Party Room, Theatre, Steam Room, Gym, Media Room, Landscaped Courtyard And A Large Rooftop BBQ/Dining Patio Overlooking Casa Loma. Steps To Dupont TTC Station, Casa Loma, Yorkville And The Annex. |
| Price | $1,229,000 |
| Taxes: | $4341.81 |
| Maintenance Fee: | 1061.10 |
| Address: | 380 Macpherson Ave , Unit 134, Toronto, M4V 3G3, Ontario |
| Province/State: | Ontario |
| Condo Corporation No | TSCC |
| Level | 1 |
| Unit No | 34 |
| Locker No | 46 |
| Directions/Cross Streets: | Spadina/Dupont |
| Rooms: | 5 |
| Bedrooms: | 2 |
| Bedrooms +: | |
| Kitchens: | 1 |
| Family Room: | N |
| Basement: | None |
| Approximatly Age: | 0-5 |
| Property Type: | Condo Apt |
| Style: | Loft |
| Exterior: | Concrete |
| Garage Type: | Underground |
| Garage(/Parking)Space: | 1.00 |
| Drive Parking Spaces: | 1 |
| Park #1 | |
| Parking Spot: | 25 |
| Parking Type: | Owned |
| Legal Description: | B/25 |
| Exposure: | S |
| Balcony: | Terr |
| Locker: | Owned |
| Pet Permited: | Restrict |
| Approximatly Age: | 0-5 |
| Approximatly Square Footage: | 1000-1199 |
| Building Amenities: | Bus Ctr (Wifi Bldg), Exercise Room, Gym, Party/Meeting Room, Recreation Room, Rooftop Deck/Garden |
| Maintenance: | 1061.10 |
| CAC Included: | Y |
| Water Included: | Y |
| Common Elements Included: | Y |
| Heat Included: | Y |
| Parking Included: | Y |
| Building Insurance Included: | Y |
| Fireplace/Stove: | N |
| Heat Source: | Gas |
| Heat Type: | Forced Air |
| Central Air Conditioning: | Central Air |
| Laundry Level: | Main |
$
%
Years
This calculator is for demonstration purposes only. Always consult a professional
financial advisor before making personal financial decisions.
| Although the information displayed is believed to be accurate, no warranties or representations are made of any kind. |
| SUTTON GROUP-ADMIRAL REALTY INC. |
|
|
.jpg?src=Custom)
Dir:
416-548-7854
Bus:
416-548-7854
Fax:
416-981-7184
| Virtual Tour | Book Showing | Email a Friend |
Jump To:
At a Glance:
| Type: | Condo - Condo Apt |
| Area: | Toronto |
| Municipality: | Toronto |
| Neighbourhood: | Casa Loma |
| Style: | Loft |
| Approximate Age: | 0-5 |
| Tax: | $4,341.81 |
| Maintenance Fee: | $1,061.1 |
| Beds: | 2 |
| Baths: | 2 |
| Garage: | 1 |
| Fireplace: | N |
Locatin Map:
Payment Calculator:
- Color Examples
- Green
- Black and Gold
- Dark Navy Blue And Gold
- Cyan
- Black
- Purple
- Gray
- Blue and Black
- Orange and Black
- Red
- Magenta
- Gold
- Device Examples

