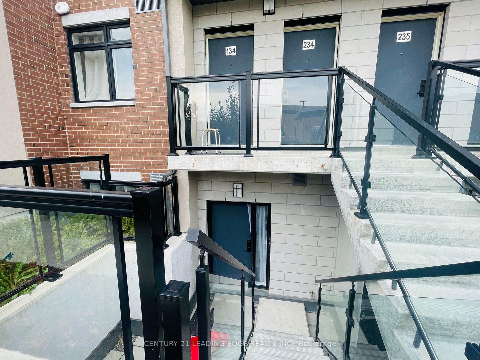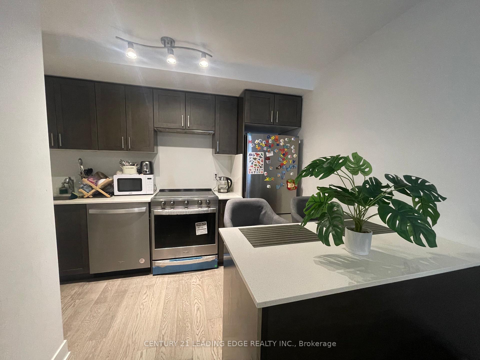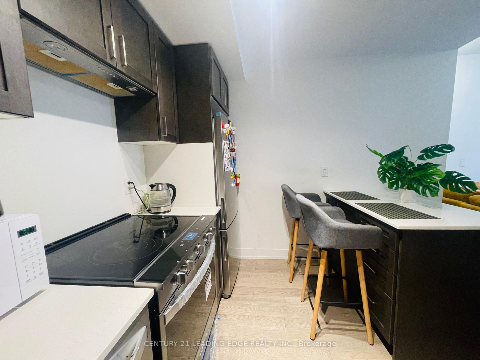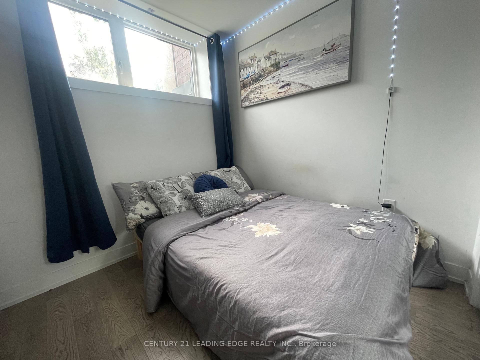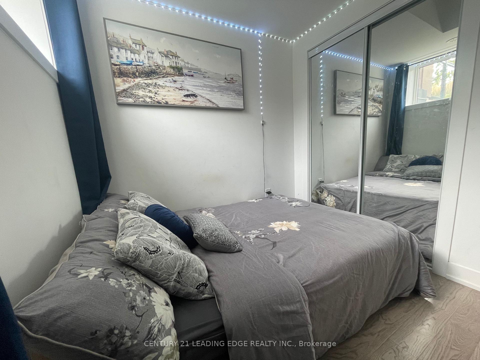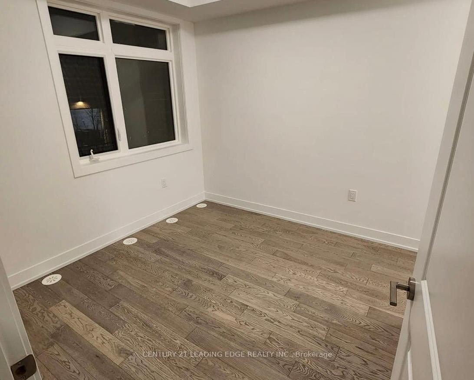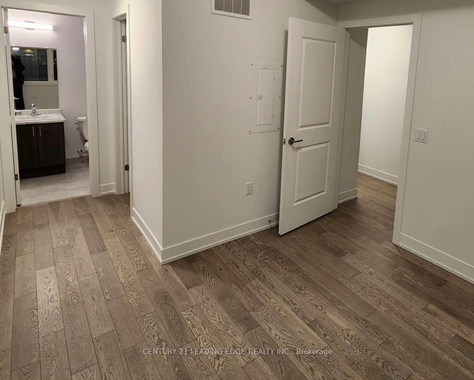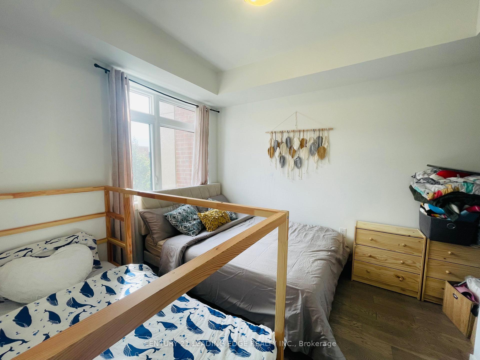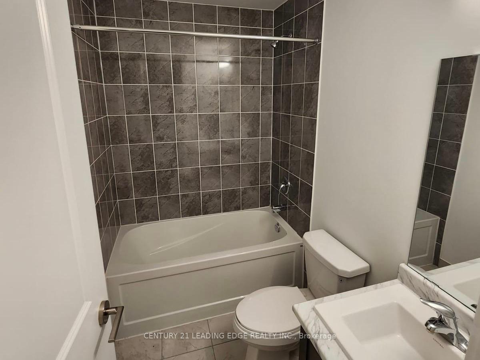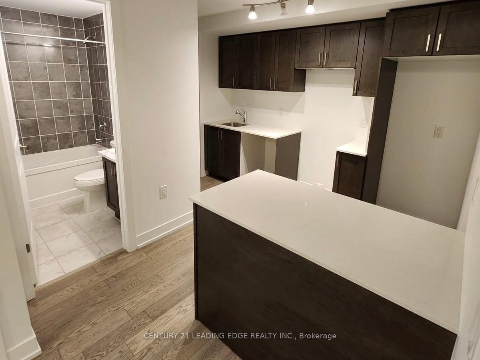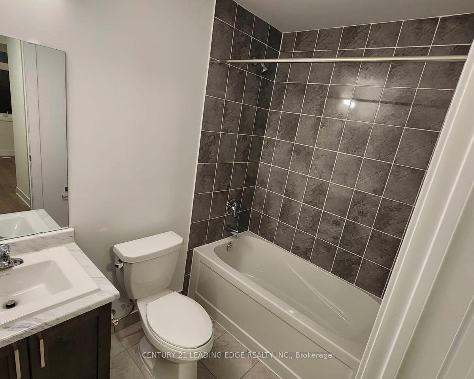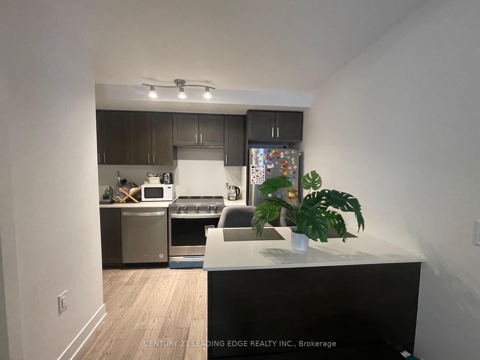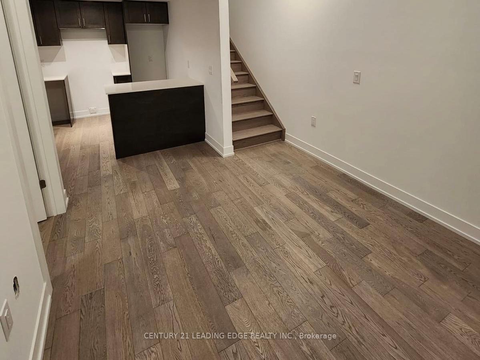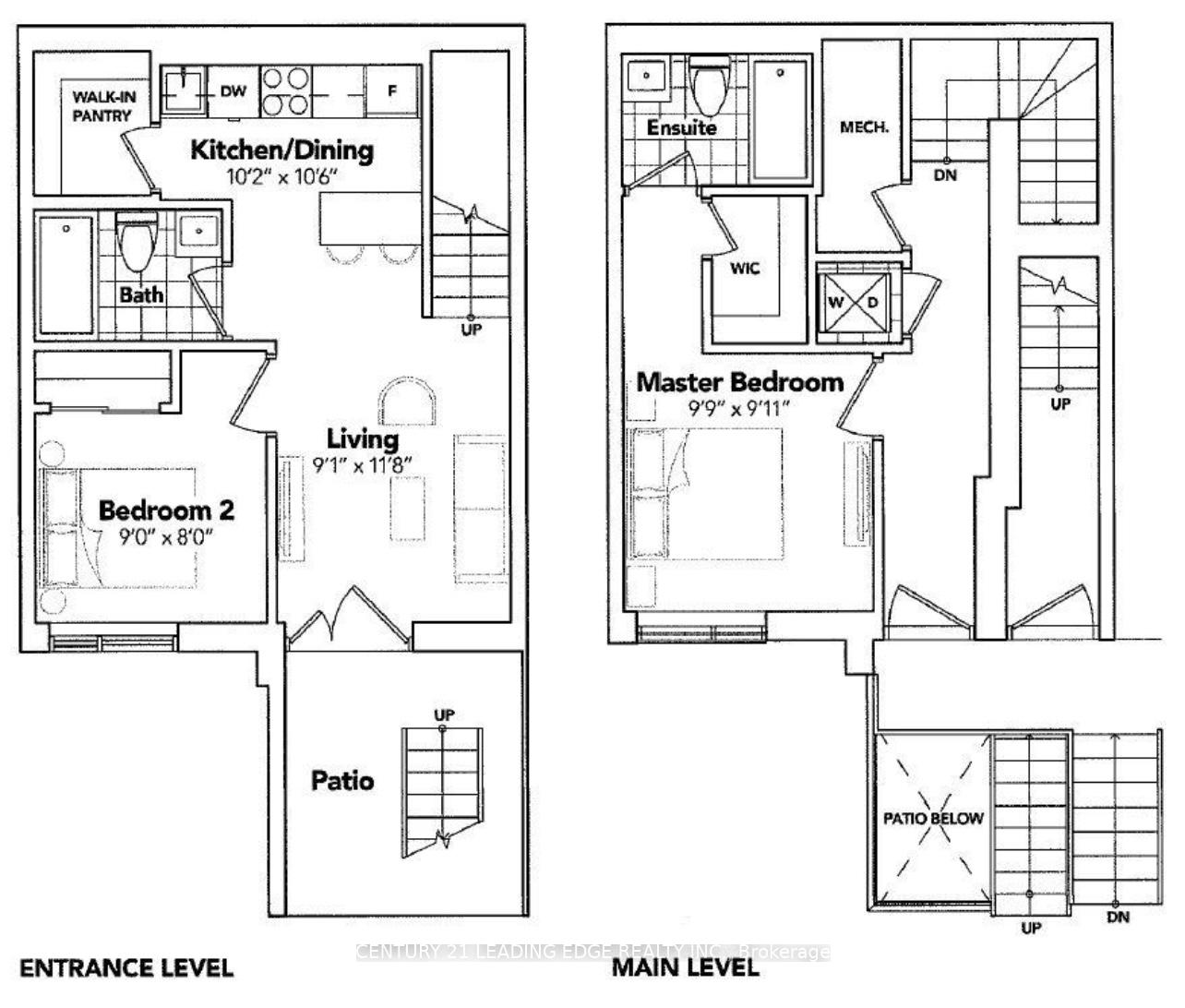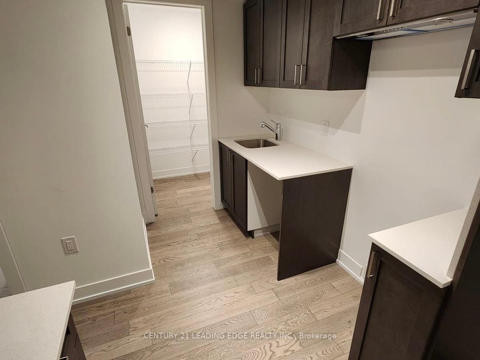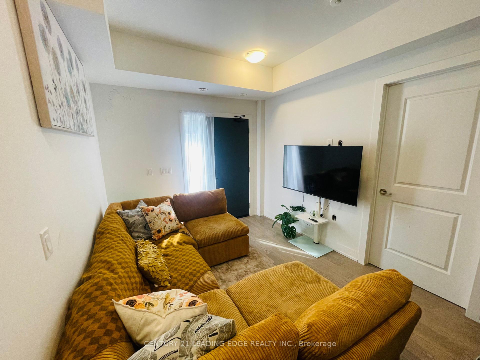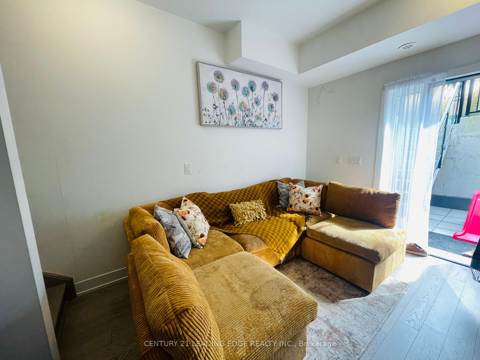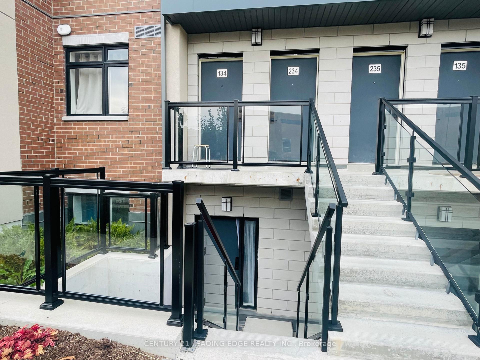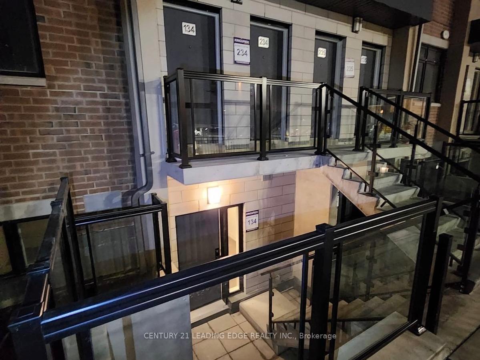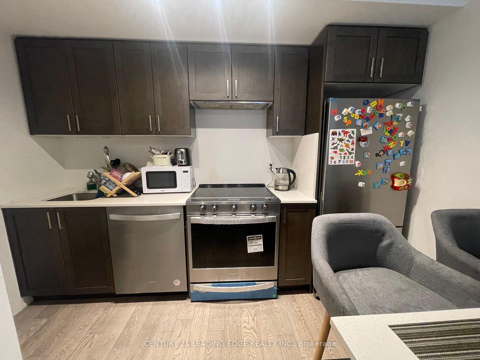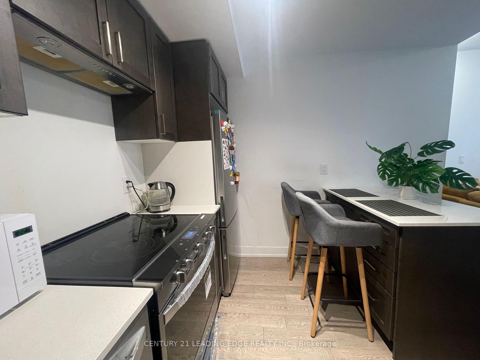$649,900
Available - For Sale
Listing ID: W9385291
1060 Douglas Mccurdy Comm Rd , Unit 134, Mississauga, L5G 0C6, Ontario
| Great Opportunity To Own A Beautiful Two Storied Townhome Built By The Kingsmen Group Boasts Two Bedrooms With Two Full Bathrooms. Embrace the allure of lakeside living in Port Credit, Ontario. This two-storey Home has 2 split Bedrooms With Two Entrances, Perfect for Sharing. High Ceiling, Cozy Living Area, Modern Kitchen With Dining Space. Step To The Shores of Lake Ontario. Close To Transit, Shopping, Waterfront Parks and Recreational activities. |
| Price | $649,900 |
| Taxes: | $3966.46 |
| Assessment Year: | 2023 |
| Maintenance Fee: | 264.66 |
| Address: | 1060 Douglas Mccurdy Comm Rd , Unit 134, Mississauga, L5G 0C6, Ontario |
| Province/State: | Ontario |
| Condo Corporation No | PSCC |
| Level | 1 |
| Unit No | 34 |
| Directions/Cross Streets: | Lakeshore & Cawthra |
| Rooms: | 5 |
| Bedrooms: | 2 |
| Bedrooms +: | |
| Kitchens: | 1 |
| Family Room: | N |
| Basement: | None |
| Approximatly Age: | 0-5 |
| Property Type: | Condo Townhouse |
| Style: | Stacked Townhse |
| Exterior: | Brick |
| Garage Type: | Underground |
| Garage(/Parking)Space: | 1.00 |
| Drive Parking Spaces: | 0 |
| Park #1 | |
| Parking Spot: | 55 |
| Parking Type: | Owned |
| Legal Description: | Level A |
| Exposure: | Se |
| Balcony: | Terr |
| Locker: | None |
| Pet Permited: | Restrict |
| Approximatly Age: | 0-5 |
| Approximatly Square Footage: | 800-899 |
| Property Features: | Beach, Lake Access, Marina, Park, Public Transit |
| Maintenance: | 264.66 |
| Common Elements Included: | Y |
| Parking Included: | Y |
| Building Insurance Included: | Y |
| Fireplace/Stove: | N |
| Heat Source: | Gas |
| Heat Type: | Forced Air |
| Central Air Conditioning: | Central Air |
| Ensuite Laundry: | Y |
$
%
Years
This calculator is for demonstration purposes only. Always consult a professional
financial advisor before making personal financial decisions.
| Although the information displayed is believed to be accurate, no warranties or representations are made of any kind. |
| CENTURY 21 LEADING EDGE REALTY INC. |
|
|
.jpg?src=Custom)
Dir:
416-548-7854
Bus:
416-548-7854
Fax:
416-981-7184
| Book Showing | Email a Friend |
Jump To:
At a Glance:
| Type: | Condo - Condo Townhouse |
| Area: | Peel |
| Municipality: | Mississauga |
| Neighbourhood: | Lakeview |
| Style: | Stacked Townhse |
| Approximate Age: | 0-5 |
| Tax: | $3,966.46 |
| Maintenance Fee: | $264.66 |
| Beds: | 2 |
| Baths: | 2 |
| Garage: | 1 |
| Fireplace: | N |
Locatin Map:
Payment Calculator:
- Color Examples
- Green
- Black and Gold
- Dark Navy Blue And Gold
- Cyan
- Black
- Purple
- Gray
- Blue and Black
- Orange and Black
- Red
- Magenta
- Gold
- Device Examples

