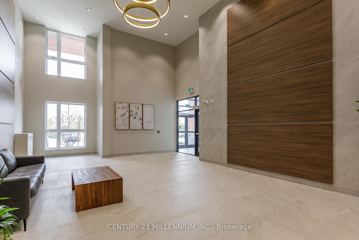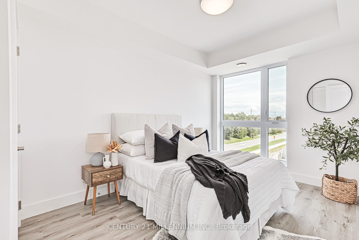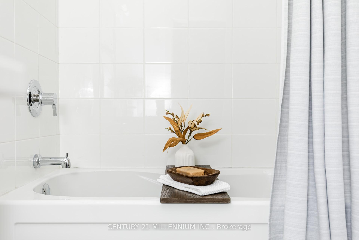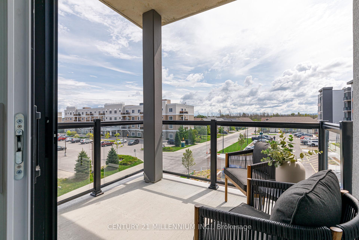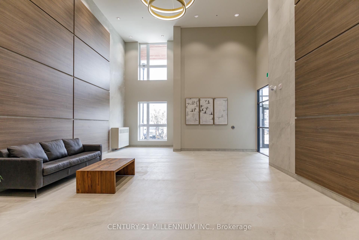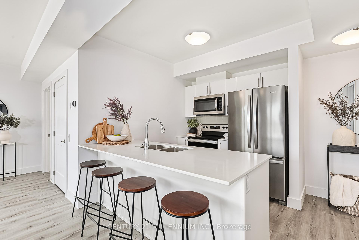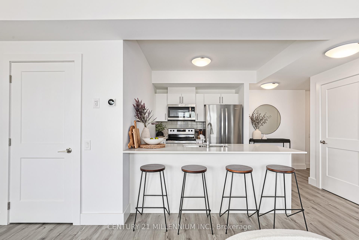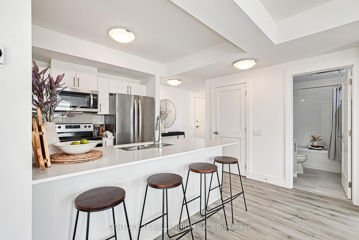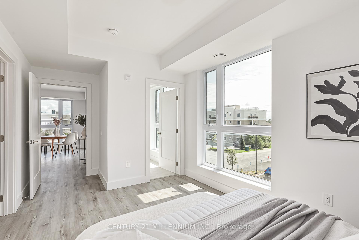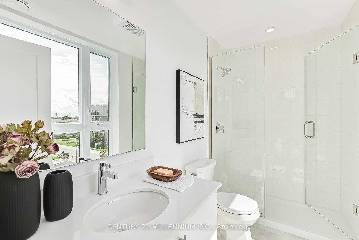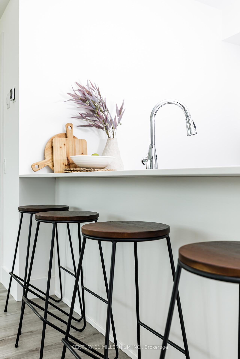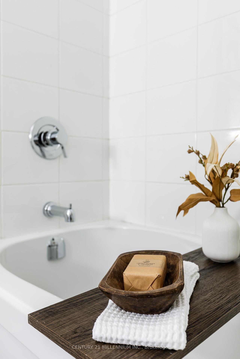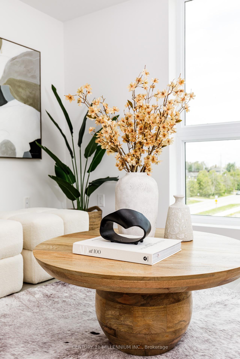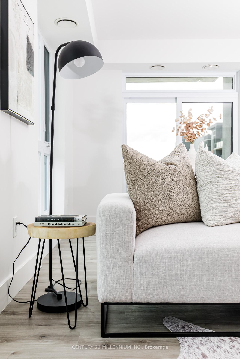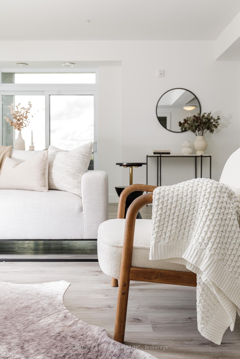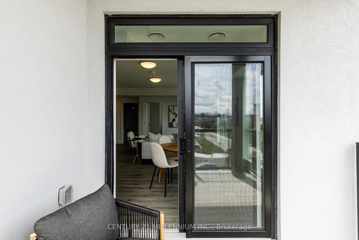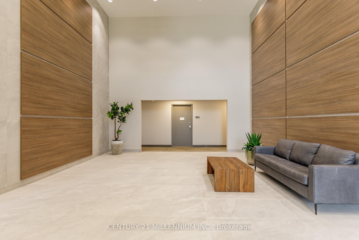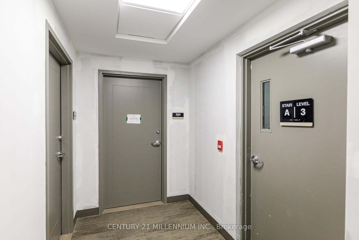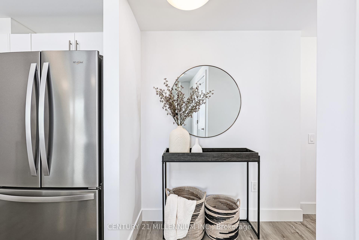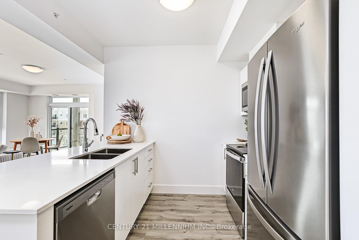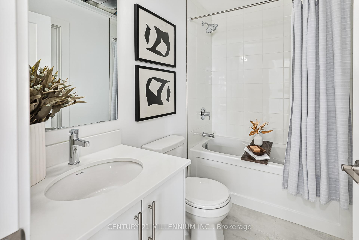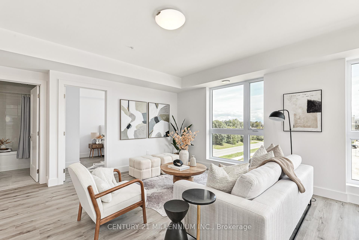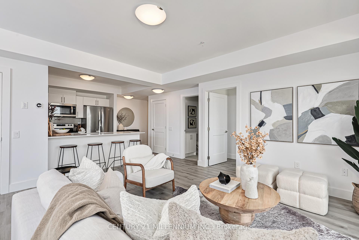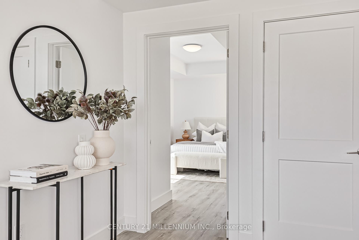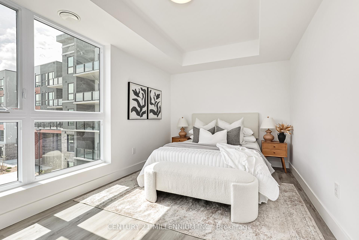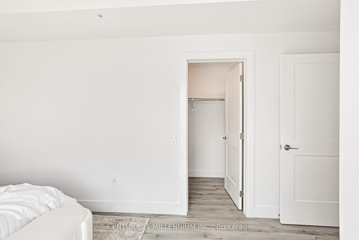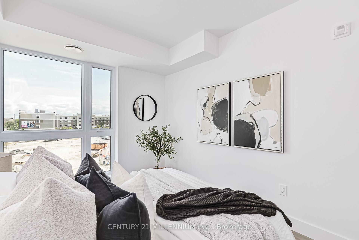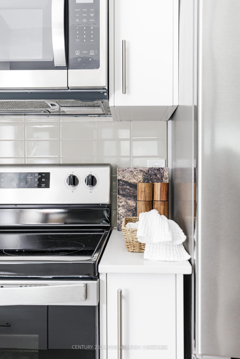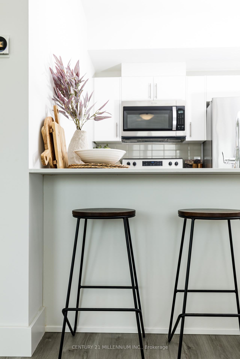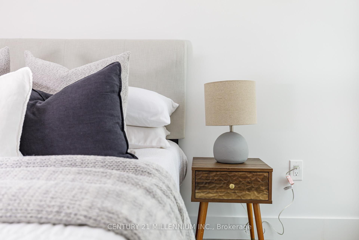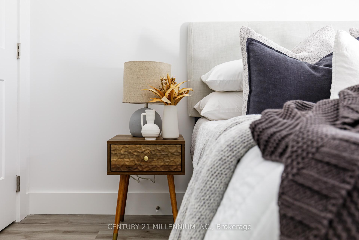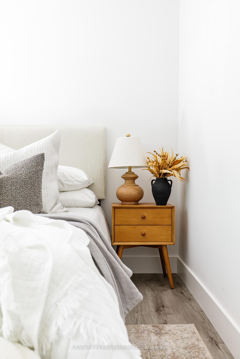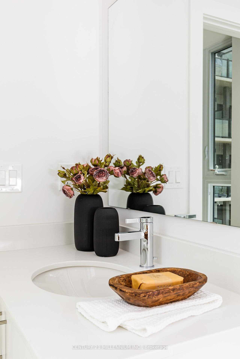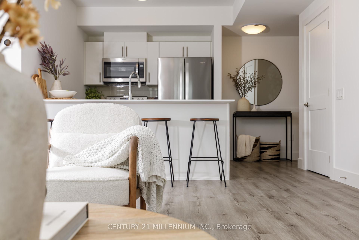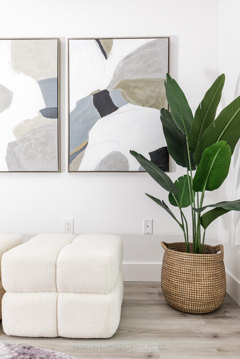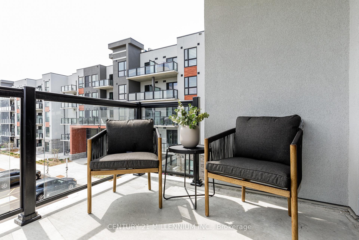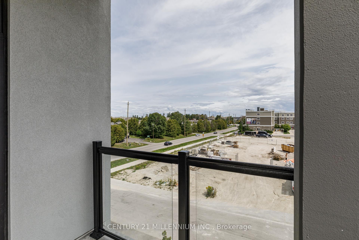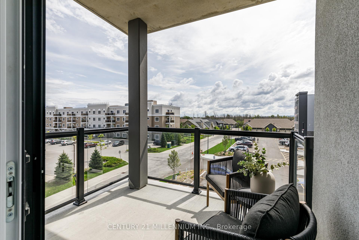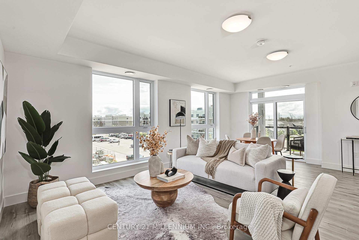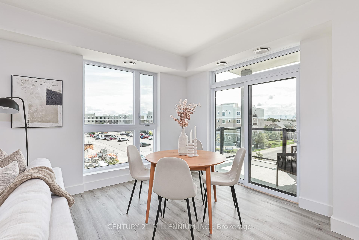$769,000
Available - For Sale
Listing ID: S9343119
4 Kimberly Lane , Unit 324, Collingwood, L9Y 5T6, Ontario
| Discover the epitome of modern living in this luxurious 2-bedroom, 2-bathroom END UNIT condo in the Adult Lifestyle Village; Royal Windsor at Balmoral Village. Nestled in the heart of Collingwood, this brand-new residence offers a prime location and unparalleled amenities. Enjoy abundant natural light from the southeast-facing end unit, and appreciate the spacious open-concept design and luxurious quartz countertops. The state-of-the-art recreation center features an indoor pool, therapeutic pool, fitness equipment, and social programs. With easy access to shops, restaurants, the Cranberry Golf Course, and nearby ski hills, this condo offers a convenient and enjoyable lifestyle. Stroll to downtown Collingwood within 15 minutes. Benefit from two elevators, underground parking, and a storage locker on the same floor. Relax and socialize in the rooftop party room (5th floor), lounge, and outdoor terrace with BBQs and a firepit. PARKING LEGAL DESCRIPTION- Physical parking spot 60 PIN#595120312 UNIT 59, LEVEL A, SIMCOE STANDARD CONDOMINIUM PLAN NO. 512 AND ITS APPURTENANT INTEREST; SUBJECT TO AND TOGETHER WITH EASEMENTS AS SET OUT IN SCHEDULE A AS IN SC2070892; TOWN OF COLLINGWOOD LOCKER LEGAL DESCRIPTION PIN #595120150 UNIT 41, LEVEL 3, SIMCOE STANDARD CONDOMINIUM PLAN NO. 512 AND ITS APPURTENANT INTEREST; SUBJECT TO AND TOGETHER WITH EASEMENTS AS SET OUT IN SCHEDULE A AS IN SC2070892; TOWN OF COLLINGWOOD Taxes to be assessed. Parking Space #60, Locker #313 on 3rd floor Note 3 PIN #'s-Legal addresses are individually designated for the Condo Unit, Parking Spot and Locker. |
| Extras: Taxes to be assessed. Parking Space #60, Locker #313 on 3rd floor Note 3 PIN #'s-Legal addresses are individually designated for the Condo Unit, Parking Spot and Locker. |
| Price | $769,000 |
| Taxes: | $0.00 |
| Maintenance Fee: | 287.24 |
| Address: | 4 Kimberly Lane , Unit 324, Collingwood, L9Y 5T6, Ontario |
| Province/State: | Ontario |
| Condo Corporation No | SSC |
| Level | 3 |
| Unit No | 41 |
| Directions/Cross Streets: | KIMBERLY AND HARBOUR |
| Rooms: | 7 |
| Bedrooms: | 2 |
| Bedrooms +: | |
| Kitchens: | 1 |
| Family Room: | N |
| Basement: | None |
| Approximatly Age: | New |
| Property Type: | Condo Apt |
| Style: | Apartment |
| Exterior: | Brick, Stone |
| Garage Type: | Underground |
| Garage(/Parking)Space: | 1.00 |
| Drive Parking Spaces: | 1 |
| Park #1 | |
| Parking Spot: | 60 |
| Parking Type: | Exclusive |
| Legal Description: | A #60 |
| Park #2 | |
| Parking Type: | Common |
| Exposure: | Se |
| Balcony: | Terr |
| Locker: | Ensuite+Owned |
| Pet Permited: | Restrict |
| Retirement Home: | Y |
| Approximatly Age: | New |
| Approximatly Square Footage: | 1000-1199 |
| Building Amenities: | Bike Storage, Exercise Room, Games Room, Gym, Indoor Pool, Media Room |
| Property Features: | Beach, Golf, Hospital, Library, Marina, Park |
| Maintenance: | 287.24 |
| Common Elements Included: | Y |
| Parking Included: | Y |
| Building Insurance Included: | Y |
| Fireplace/Stove: | N |
| Heat Source: | Electric |
| Heat Type: | Heat Pump |
| Central Air Conditioning: | Central Air |
| Elevator Lift: | Y |
$
%
Years
This calculator is for demonstration purposes only. Always consult a professional
financial advisor before making personal financial decisions.
| Although the information displayed is believed to be accurate, no warranties or representations are made of any kind. |
| CENTURY 21 MILLENNIUM INC. |
|
|
.jpg?src=Custom)
Dir:
416-548-7854
Bus:
416-548-7854
Fax:
416-981-7184
| Book Showing | Email a Friend |
Jump To:
At a Glance:
| Type: | Condo - Condo Apt |
| Area: | Simcoe |
| Municipality: | Collingwood |
| Neighbourhood: | Collingwood |
| Style: | Apartment |
| Approximate Age: | New |
| Maintenance Fee: | $287.24 |
| Beds: | 2 |
| Baths: | 2 |
| Garage: | 1 |
| Fireplace: | N |
Locatin Map:
Payment Calculator:
- Color Examples
- Green
- Black and Gold
- Dark Navy Blue And Gold
- Cyan
- Black
- Purple
- Gray
- Blue and Black
- Orange and Black
- Red
- Magenta
- Gold
- Device Examples

