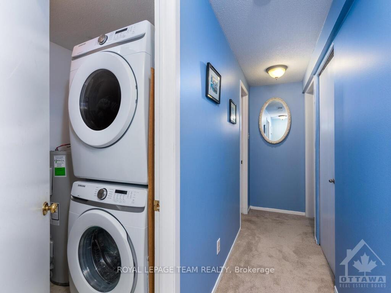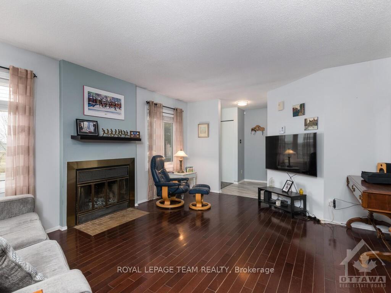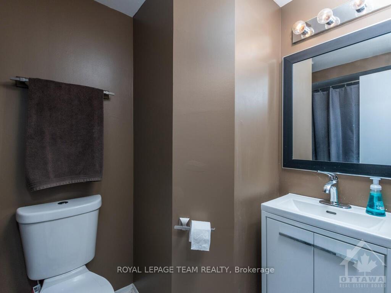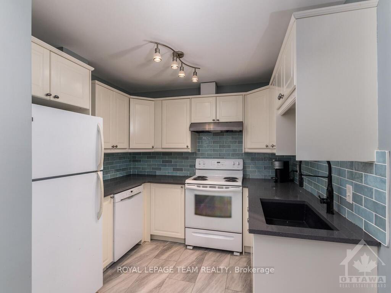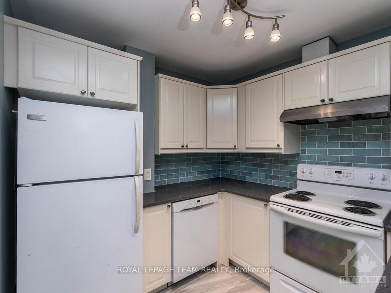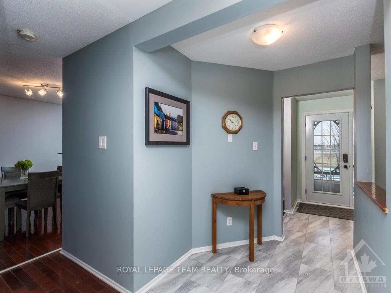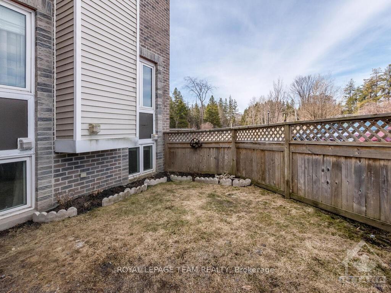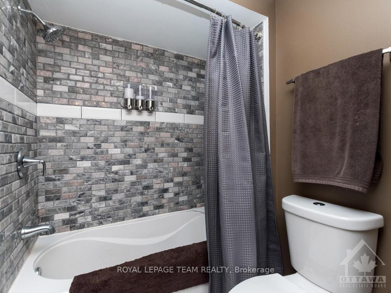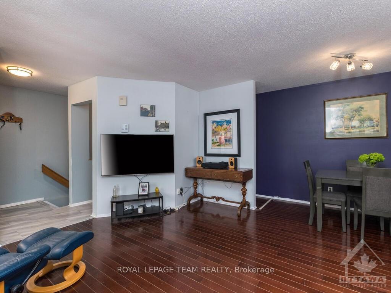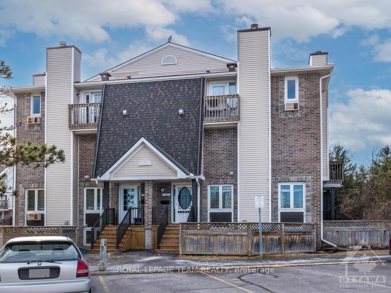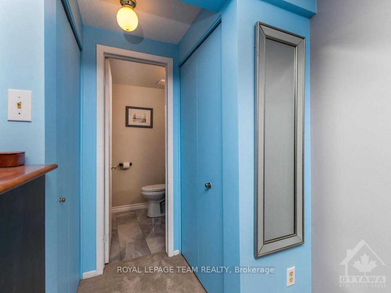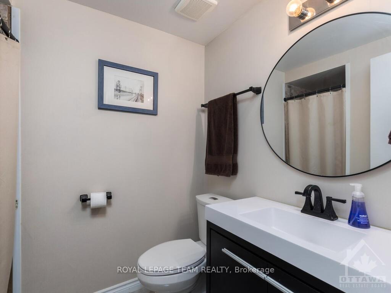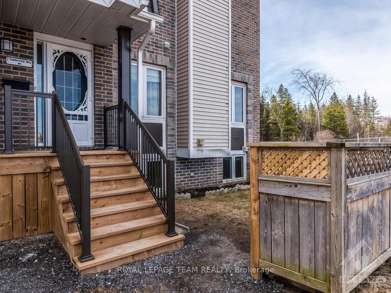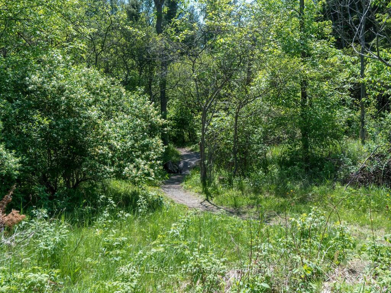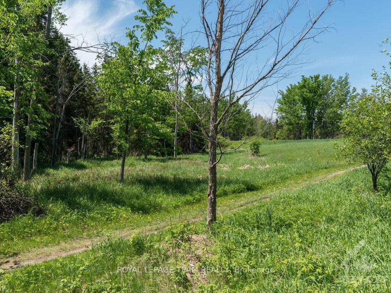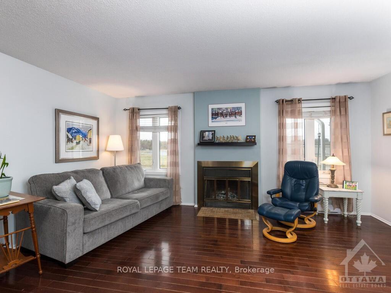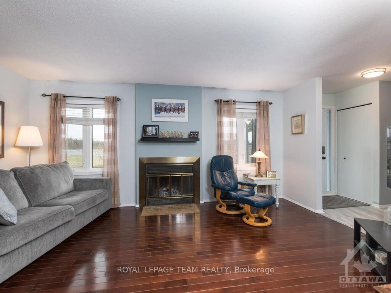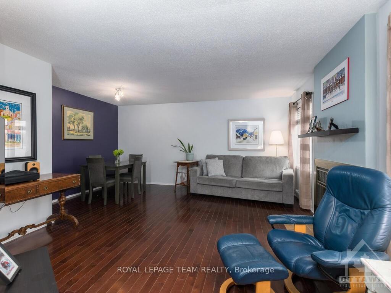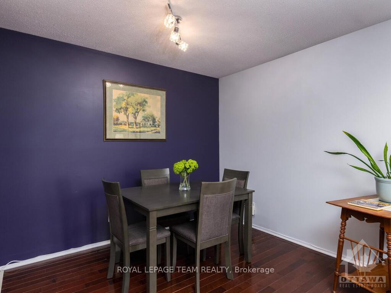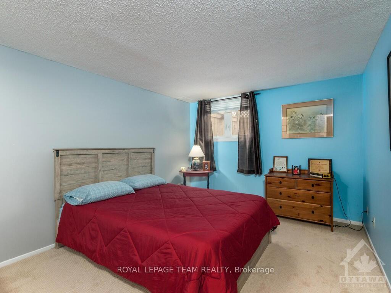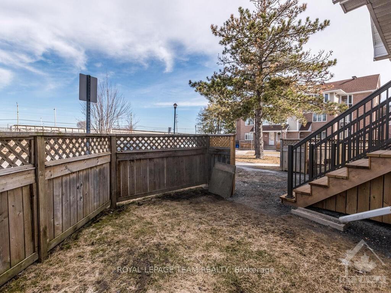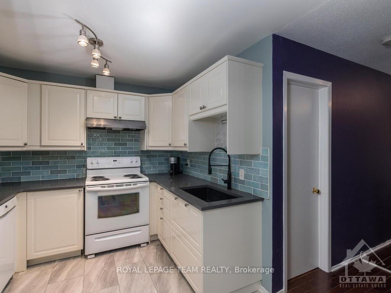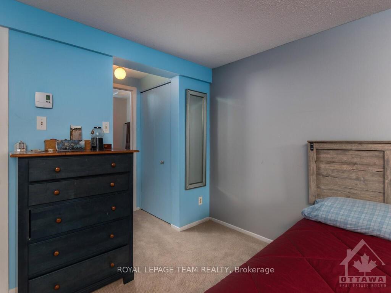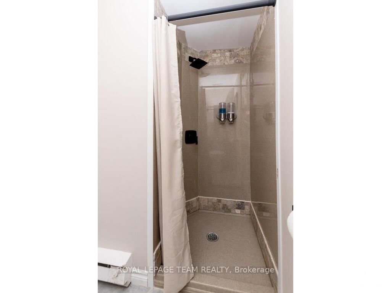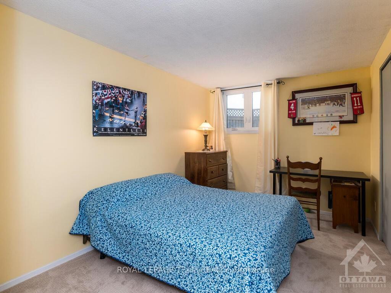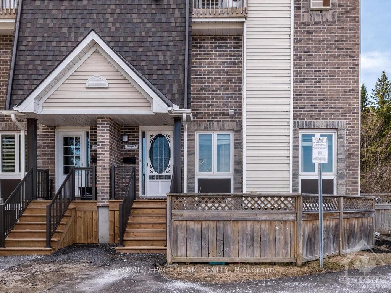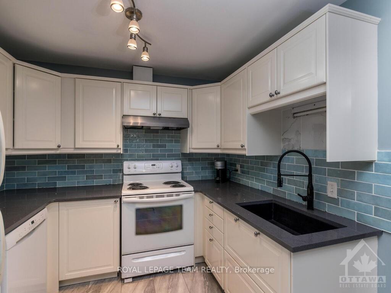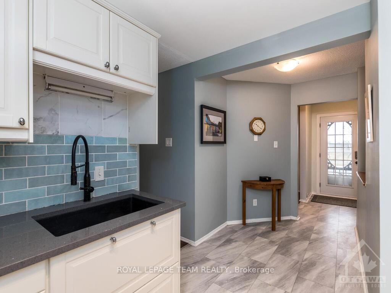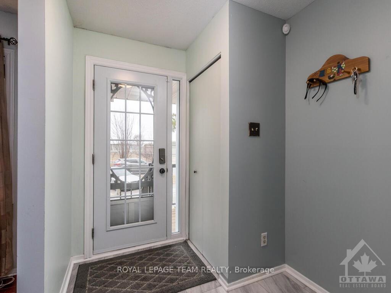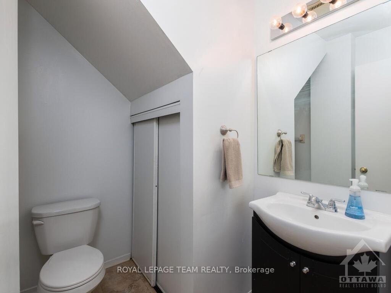$359,900
Available - For Sale
Listing ID: X9518586
1-7 TIMBERVIEW Way , Bells Corners and South to Fallowfield, K2H 9M5, Ontario
| Flooring: Tile, Flooring: Hardwood, Flooring: Laminate, Fantastic renovated 2 bed r& 3 bath room Home in a highly sought after location. Fenced in yard and backs onto the Rideau trails and NCC green space. Perfect for running, walking, cycling. Close to all amenities --Restaurants, Grocery stores , Hospital, shopping. Short drive to D.N.D. and all the High Tech businesses. All recent renovations include Kitchen, Bathrooms, Floors, Lighting, Paint. Two full bathrooms and a partial, fully renovated, and location make this home very desirable for families as well as Investors. An additional parking space is available from the Condo Corporation for only 35.00 a month. ONLY 10 minute drive to Algonquin College , and less than 20 minutes to both Carleton and Ottawa Universities. This home with its close proximity to everything would also make a fabulous investment. Numerous visitor parking available. |
| Price | $359,900 |
| Taxes: | $2093.00 |
| Maintenance Fee: | 634.00 |
| Address: | 1-7 TIMBERVIEW Way , Bells Corners and South to Fallowfield, K2H 9M5, Ontario |
| Province/State: | Ontario |
| Condo Corporation No | Carle |
| Directions/Cross Streets: | Robertson Road to South on Westcliff, First right on Terrace drive---it turns into Timberview Way. F |
| Rooms: | 9 |
| Rooms +: | 0 |
| Bedrooms: | 0 |
| Bedrooms +: | 2 |
| Kitchens: | 1 |
| Kitchens +: | 0 |
| Family Room: | N |
| Basement: | Finished, Full |
| Property Type: | Condo Apt |
| Style: | 2-Storey |
| Exterior: | Brick, Other |
| Garage Type: | Public |
| Garage(/Parking)Space: | 0.00 |
| Pet Permited: | Y |
| Building Amenities: | Visitor Parking |
| Property Features: | Fenced Yard, Public Transit |
| Maintenance: | 634.00 |
| Water Included: | Y |
| Building Insurance Included: | Y |
| Fireplace/Stove: | Y |
| Heat Source: | Electric |
| Heat Type: | Baseboard |
| Central Air Conditioning: | None |
| Ensuite Laundry: | Y |
$
%
Years
This calculator is for demonstration purposes only. Always consult a professional
financial advisor before making personal financial decisions.
| Although the information displayed is believed to be accurate, no warranties or representations are made of any kind. |
| ROYAL LEPAGE TEAM REALTY |
|
|
.jpg?src=Custom)
Dir:
416-548-7854
Bus:
416-548-7854
Fax:
416-981-7184
| Book Showing | Email a Friend |
Jump To:
At a Glance:
| Type: | Condo - Condo Apt |
| Area: | Ottawa |
| Municipality: | Bells Corners and South to Fallowfield |
| Neighbourhood: | 7802 - Westcliffe Estates |
| Style: | 2-Storey |
| Tax: | $2,093 |
| Maintenance Fee: | $634 |
| Baths: | 3 |
| Fireplace: | Y |
Locatin Map:
Payment Calculator:
- Color Examples
- Green
- Black and Gold
- Dark Navy Blue And Gold
- Cyan
- Black
- Purple
- Gray
- Blue and Black
- Orange and Black
- Red
- Magenta
- Gold
- Device Examples

