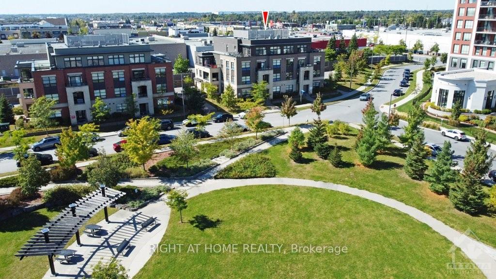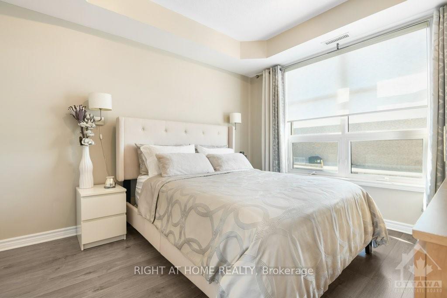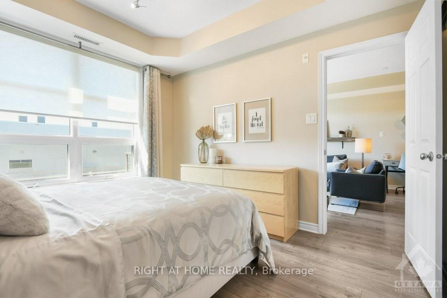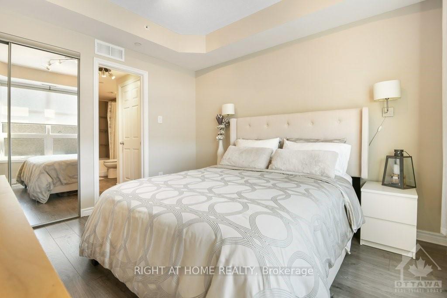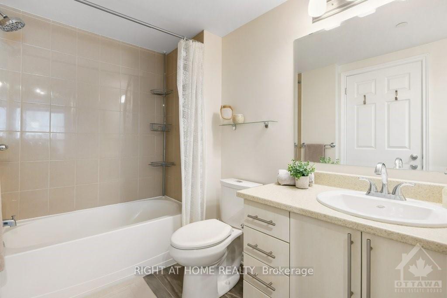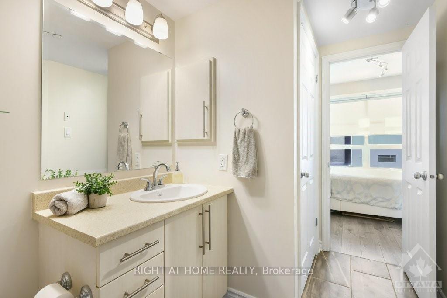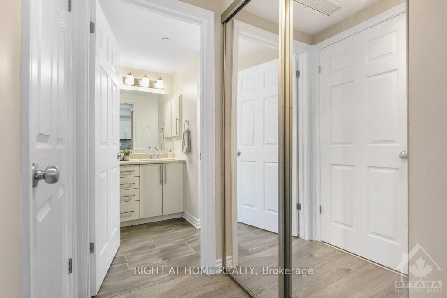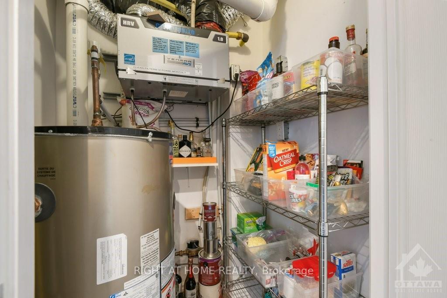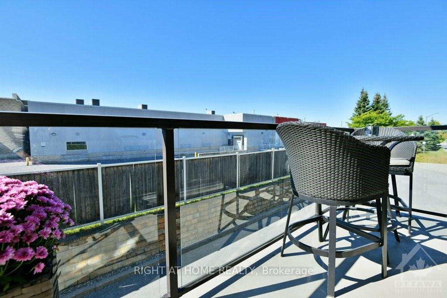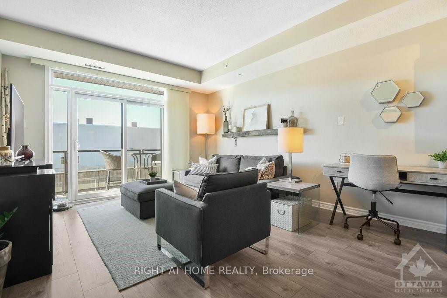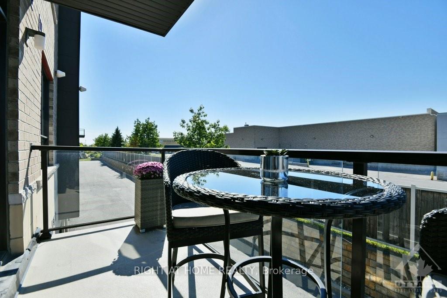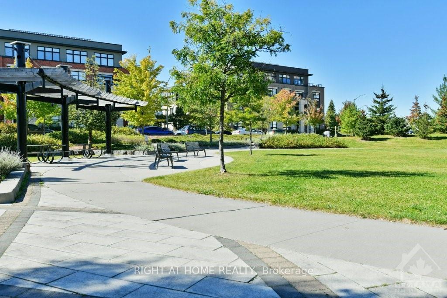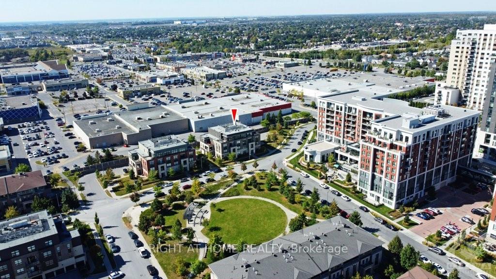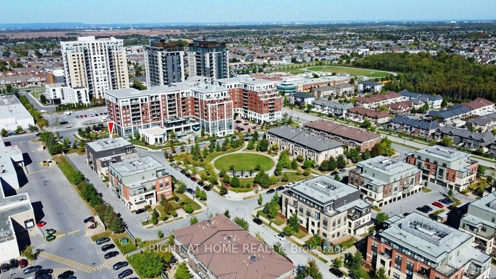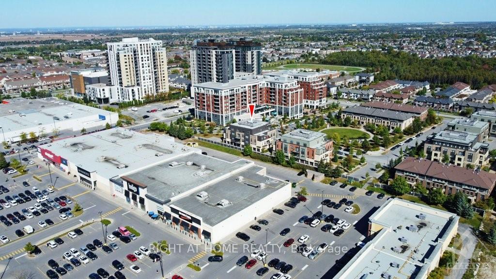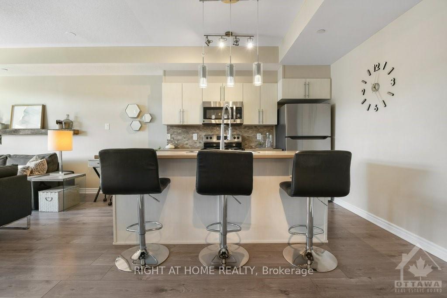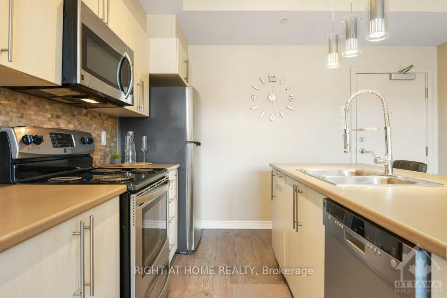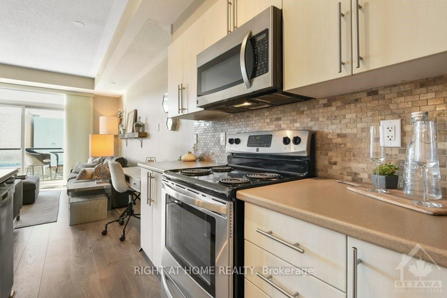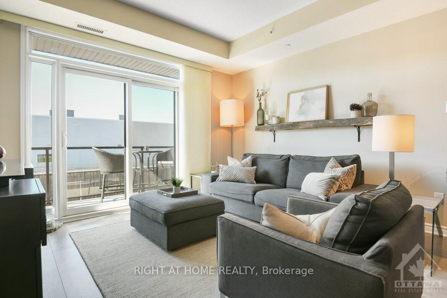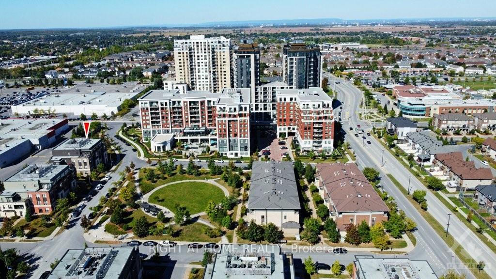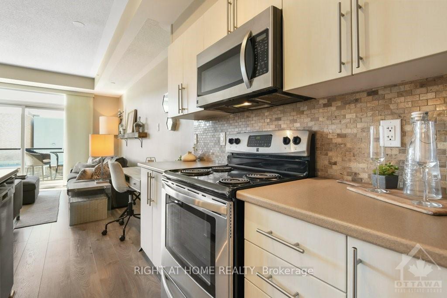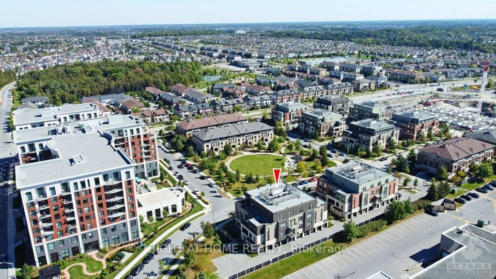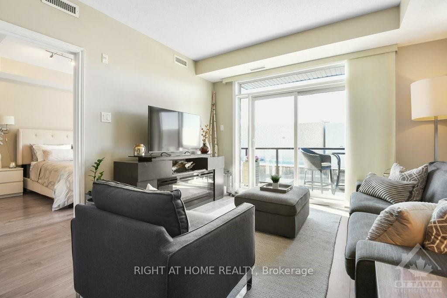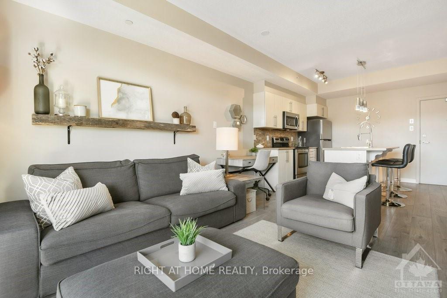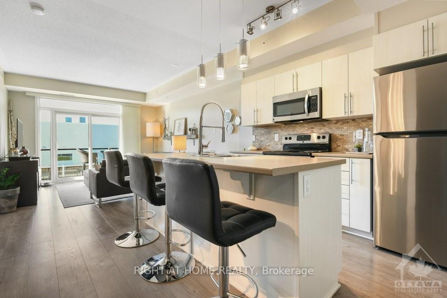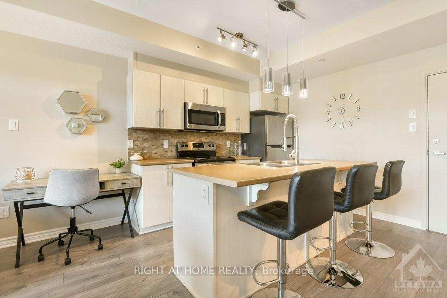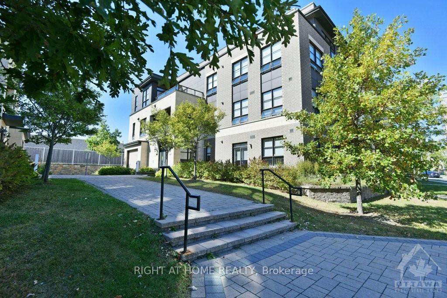$417,000
Available - For Sale
Listing ID: X9521337
659 SUE HOLLOWAY Dr , Unit 203, Barrhaven, K2J 5W3, Ontario
| Flooring: Tile, Flooring: Vinyl, Ready to fall in love? This chic 1-bed, 1-bath unit, in a desirable low-rise building with elevator, is calling your name! Step inside & be wowed by sleek luxury vinyl floors & a bright, modern kitchen that's perfect for showing off your culinary skills. Whether hosting friends or just kicking back, the open-concept design & natural sunlight make it feel like home. But that's not all! Enjoy your private balcony with no rear neighbors ideal for sipping your morning coffee or unwinding after a long day. Located in the heart of Barrhaven, you can walk to Goodlife or Movati for a workout, grab a bite at nearby restaurants, or indulge in some retail therapy all just steps away! Commuting? No problem! With rapid transit options and your own parking spot, it's smooth sailing. Plus, with low condo fees, this is a sweet deal for first-time buyers, downsizers, or savvy investors. Don't wait make this gem your new home! 24 hours irrevocable on offers |
| Price | $417,000 |
| Taxes: | $2177.00 |
| Maintenance Fee: | 285.05 |
| Address: | 659 SUE HOLLOWAY Dr , Unit 203, Barrhaven, K2J 5W3, Ontario |
| Province/State: | Ontario |
| Level | 4 |
| Directions/Cross Streets: | Longfields Drive to Marketplace. First left turn immediately after Waterford Grand residence. |
| Rooms: | 4 |
| Rooms +: | 0 |
| Bedrooms: | 1 |
| Bedrooms +: | 0 |
| Kitchens: | 1 |
| Kitchens +: | 0 |
| Family Room: | N |
| Basement: | None |
| Property Type: | Condo Apt |
| Style: | Apartment |
| Exterior: | Brick, Stone |
| Garage Type: | Surface |
| Garage(/Parking)Space: | 0.00 |
| Pet Permited: | Y |
| Property Features: | Park, Public Transit |
| Maintenance: | 285.05 |
| Building Insurance Included: | Y |
| Heat Source: | Gas |
| Heat Type: | Forced Air |
| Central Air Conditioning: | Central Air |
| Ensuite Laundry: | Y |
$
%
Years
This calculator is for demonstration purposes only. Always consult a professional
financial advisor before making personal financial decisions.
| Although the information displayed is believed to be accurate, no warranties or representations are made of any kind. |
| RIGHT AT HOME REALTY |
|
|
.jpg?src=Custom)
Dir:
416-548-7854
Bus:
416-548-7854
Fax:
416-981-7184
| Book Showing | Email a Friend |
Jump To:
At a Glance:
| Type: | Condo - Condo Apt |
| Area: | Ottawa |
| Municipality: | Barrhaven |
| Neighbourhood: | 7709 - Barrhaven - Strandherd |
| Style: | Apartment |
| Tax: | $2,177 |
| Maintenance Fee: | $285.05 |
| Beds: | 1 |
| Baths: | 1 |
Locatin Map:
Payment Calculator:
- Color Examples
- Green
- Black and Gold
- Dark Navy Blue And Gold
- Cyan
- Black
- Purple
- Gray
- Blue and Black
- Orange and Black
- Red
- Magenta
- Gold
- Device Examples

