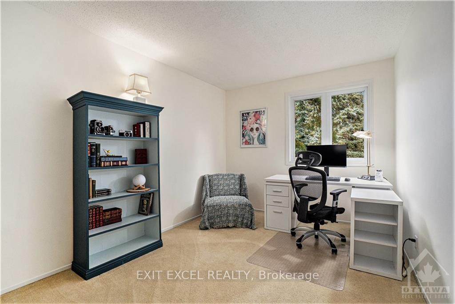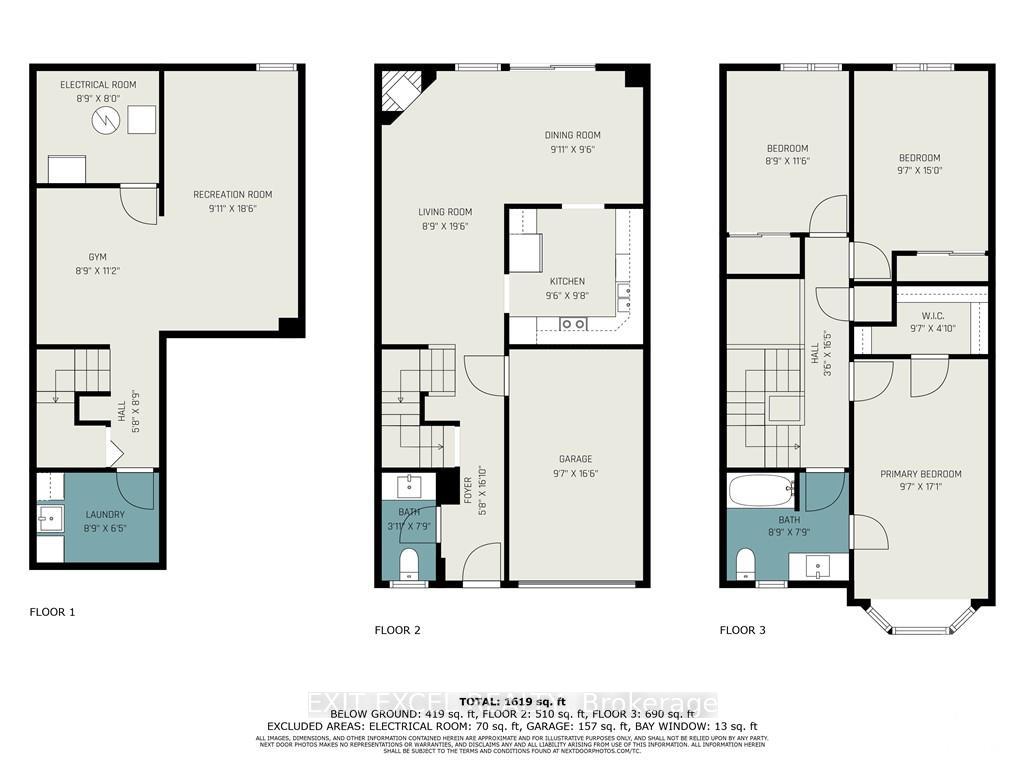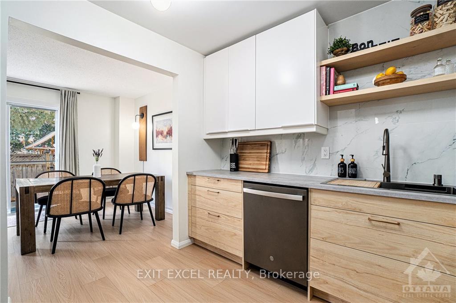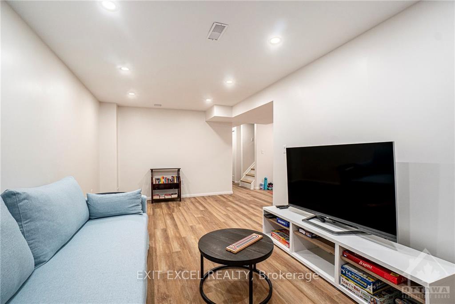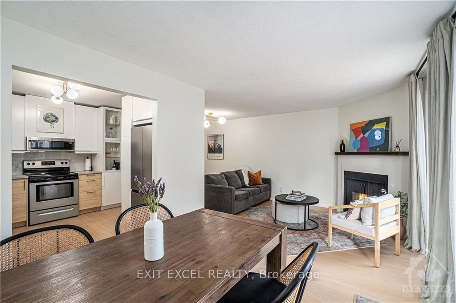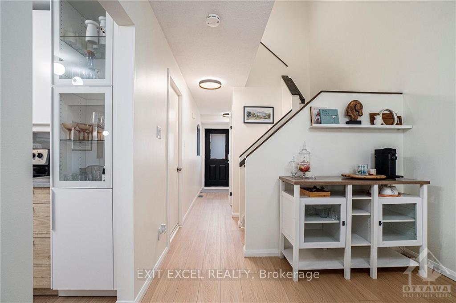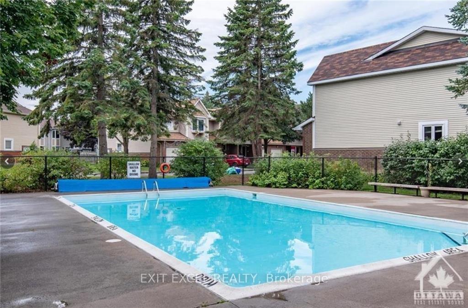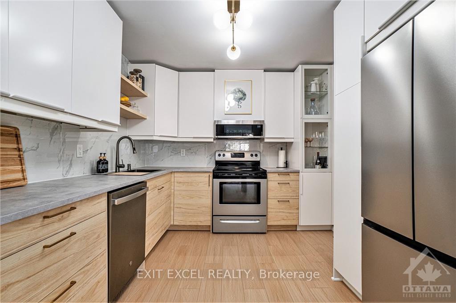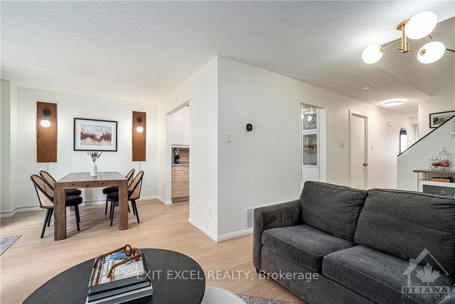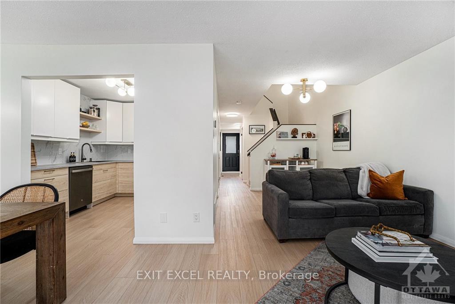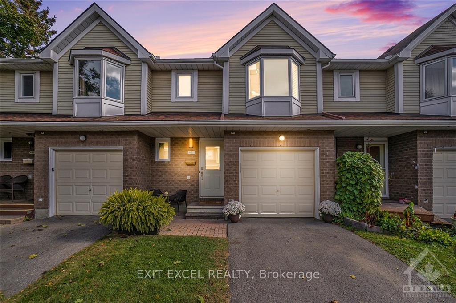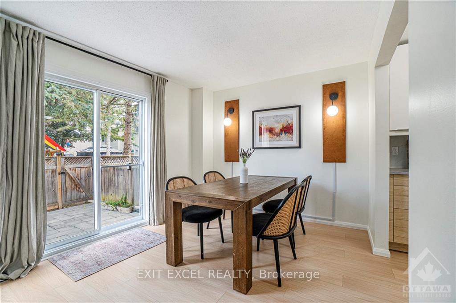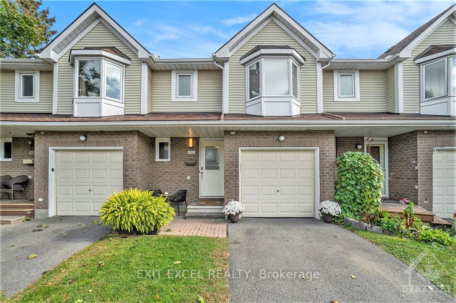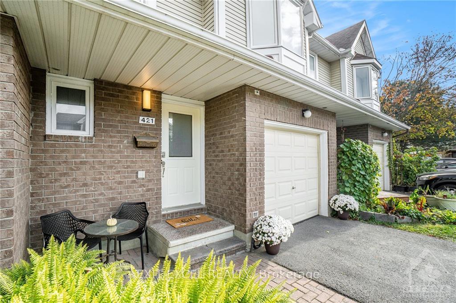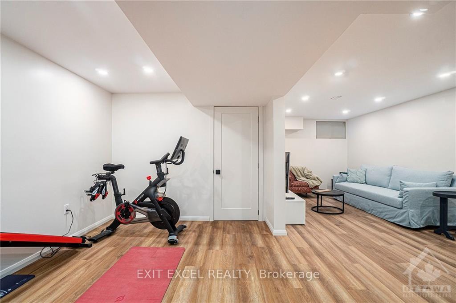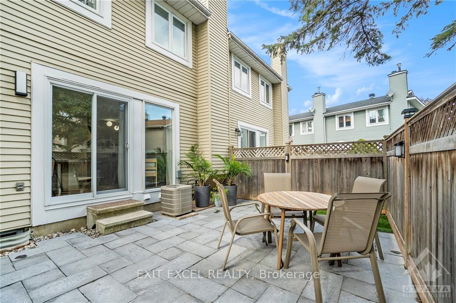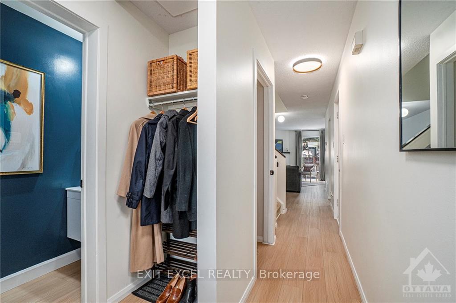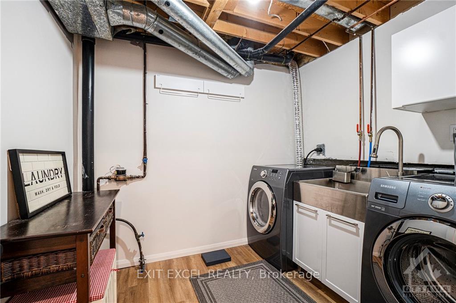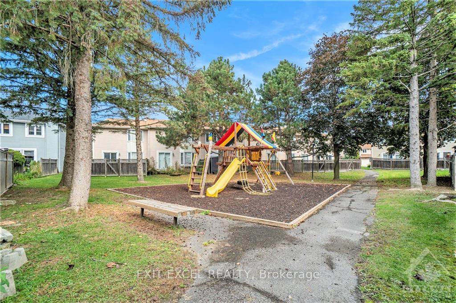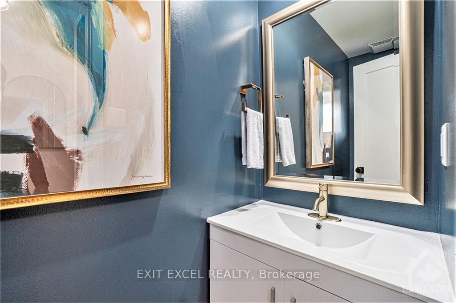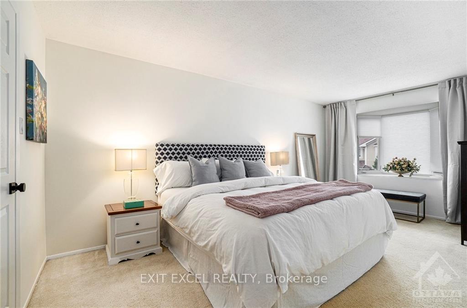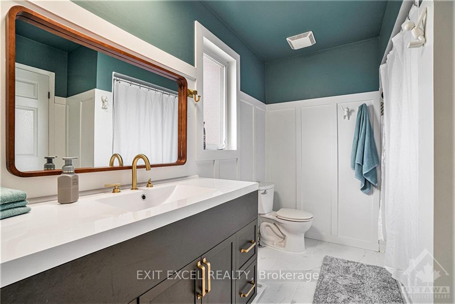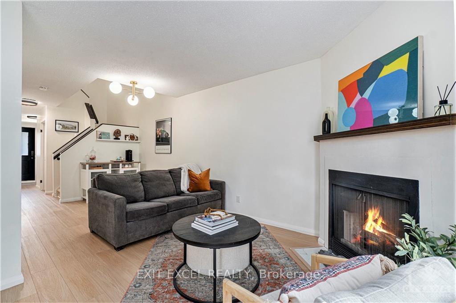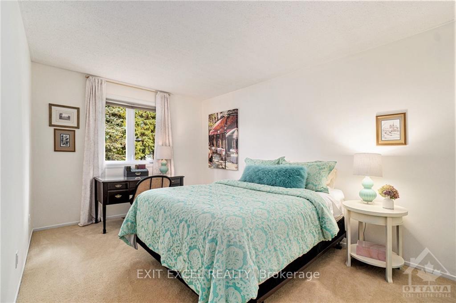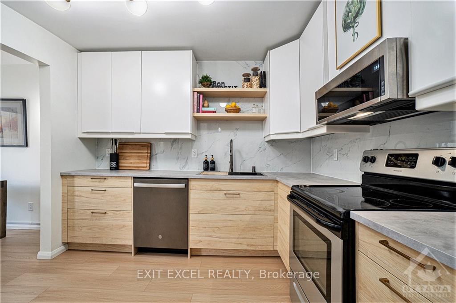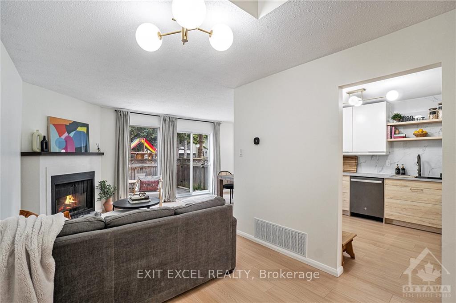$519,000
Available - For Sale
Listing ID: X9523448
421 VALADE Cres , Orleans - Cumberland and Area, K4A 2W3, Ontario
| Flooring: Ceramic, Flooring: Laminate, Flooring: Carpet Wall To Wall, Welcome to 421 Valade! This stunning turn-key property features extensive upgrades, including a brand-new kitchen and fully finished basement. Enjoy luxury flooring, renovated bathrooms, fresh paint, and modern lighting throughout. The home offers 3 spacious bedrooms and 2 baths. The Primary bedroom includes a large walk-in closet and access to the fully renovated cheater ensuite, while the two additional bedrooms are generously sized with ample closet space. This family-friendly complex includes a playground, outdoor pool, low condo fees and is close to all the amenities you could imagine. Move in and enjoy effortless living! See attached list for full details on upgrades. ***OPEN HOUSE ~ SUNDAY, NOVEMBER 3rd, 2-4pm*** |
| Price | $519,000 |
| Taxes: | $2632.00 |
| Maintenance Fee: | 372.00 |
| Address: | 421 VALADE Cres , Orleans - Cumberland and Area, K4A 2W3, Ontario |
| Province/State: | Ontario |
| Condo Corporation No | RUSSE |
| Directions/Cross Streets: | From St Joseph Blvd, south on Tenth Line, left on Charlemagne, first right is Valade. From Innis, |
| Rooms: | 8 |
| Rooms +: | 4 |
| Bedrooms: | 3 |
| Bedrooms +: | 0 |
| Kitchens: | 1 |
| Kitchens +: | 0 |
| Family Room: | N |
| Basement: | Finished, Full |
| Property Type: | Condo Townhouse |
| Style: | 2-Storey |
| Exterior: | Brick, Other |
| Garage Type: | Attached |
| Garage(/Parking)Space: | 1.00 |
| Pet Permited: | Y |
| Building Amenities: | Outdoor Pool |
| Property Features: | Fenced Yard, Park, Public Transit |
| Maintenance: | 372.00 |
| Building Insurance Included: | Y |
| Fireplace/Stove: | Y |
| Heat Source: | Gas |
| Heat Type: | Forced Air |
| Central Air Conditioning: | Central Air |
| Ensuite Laundry: | Y |
$
%
Years
This calculator is for demonstration purposes only. Always consult a professional
financial advisor before making personal financial decisions.
| Although the information displayed is believed to be accurate, no warranties or representations are made of any kind. |
| EXIT EXCEL REALTY |
|
|
.jpg?src=Custom)
Dir:
416-548-7854
Bus:
416-548-7854
Fax:
416-981-7184
| Virtual Tour | Book Showing | Email a Friend |
Jump To:
At a Glance:
| Type: | Condo - Condo Townhouse |
| Area: | Ottawa |
| Municipality: | Orleans - Cumberland and Area |
| Neighbourhood: | 1105 - Fallingbrook/Pineridge |
| Style: | 2-Storey |
| Tax: | $2,632 |
| Maintenance Fee: | $372 |
| Beds: | 3 |
| Baths: | 2 |
| Garage: | 1 |
| Fireplace: | Y |
Locatin Map:
Payment Calculator:
- Color Examples
- Green
- Black and Gold
- Dark Navy Blue And Gold
- Cyan
- Black
- Purple
- Gray
- Blue and Black
- Orange and Black
- Red
- Magenta
- Gold
- Device Examples

