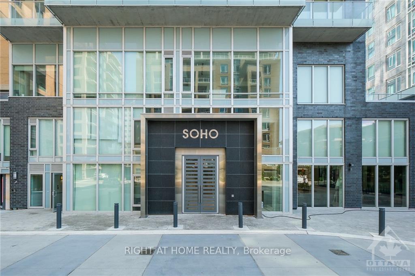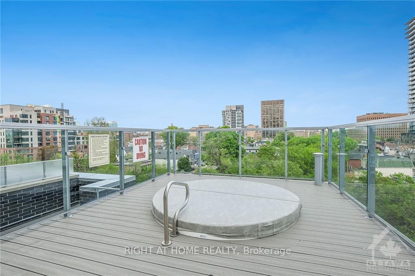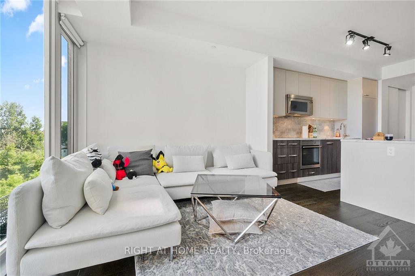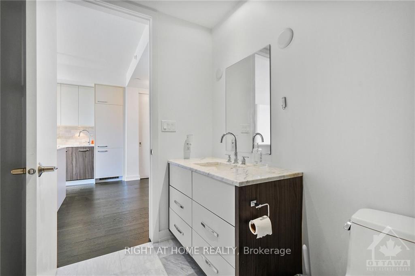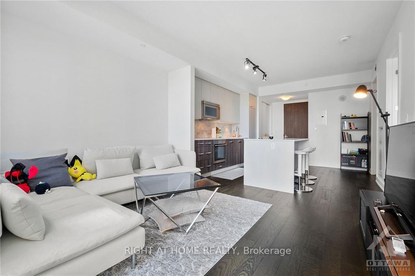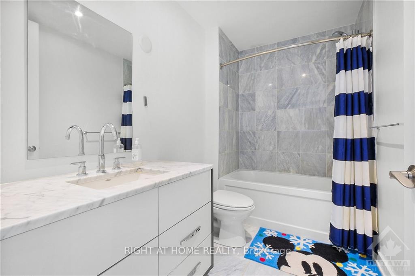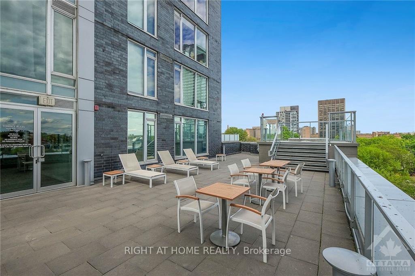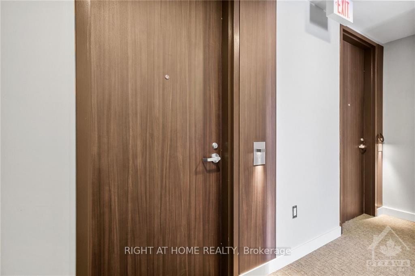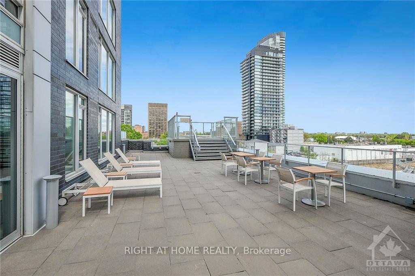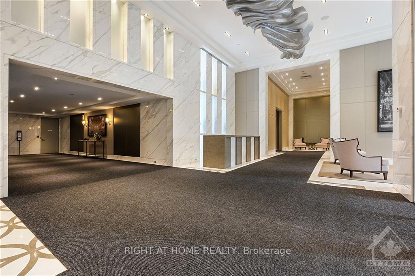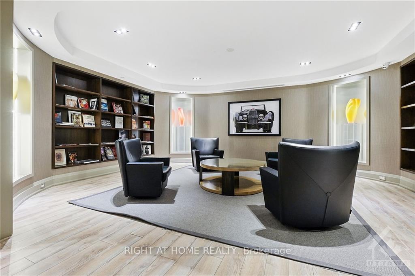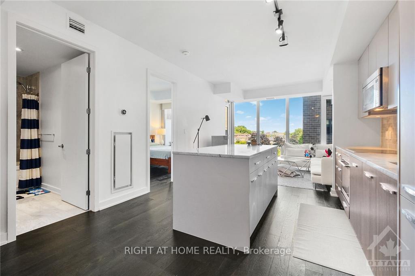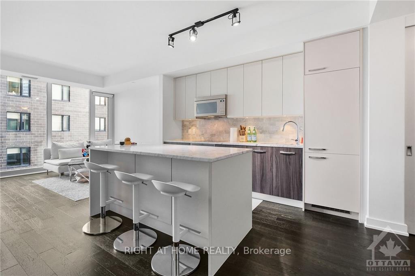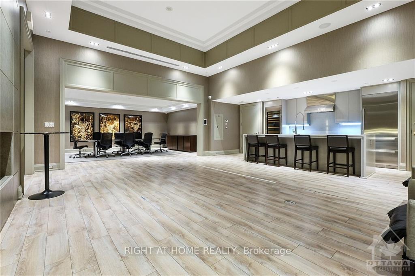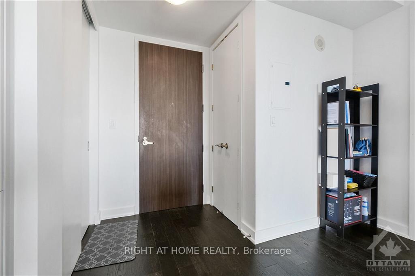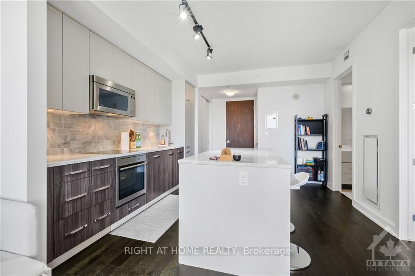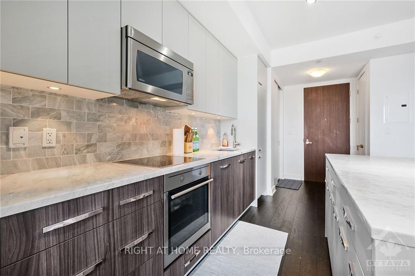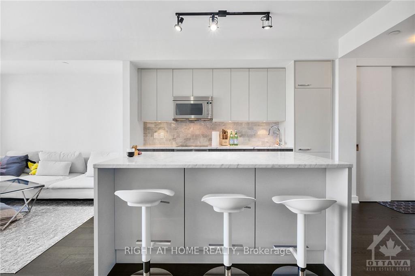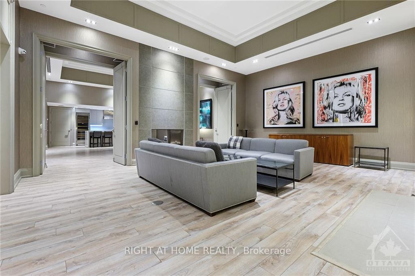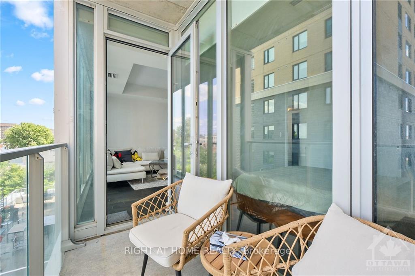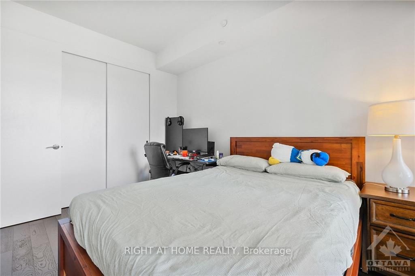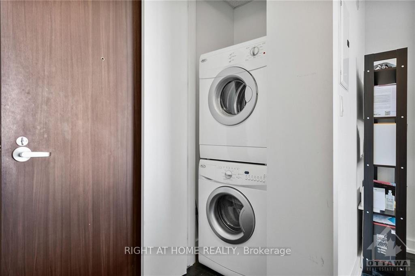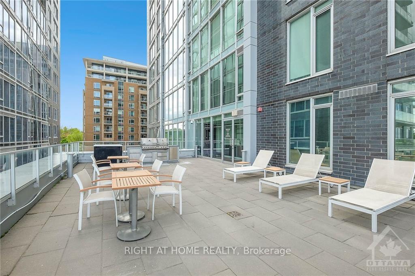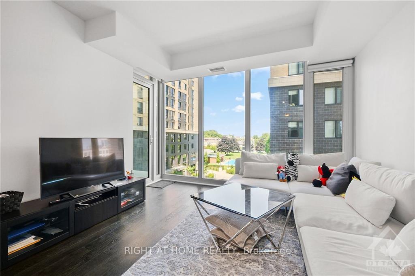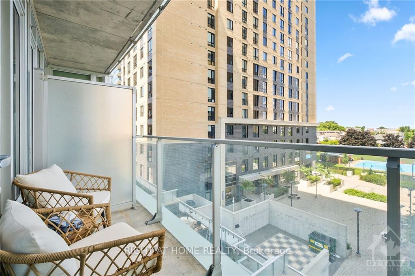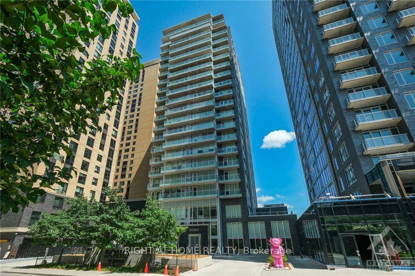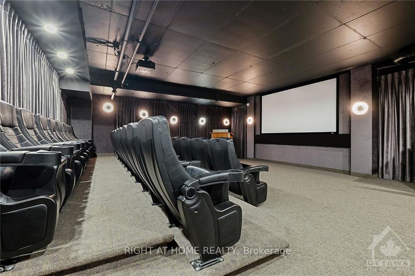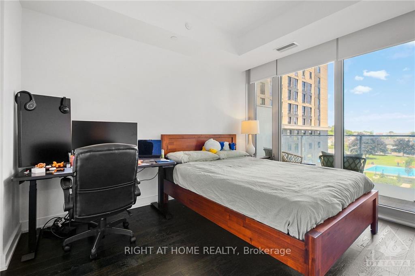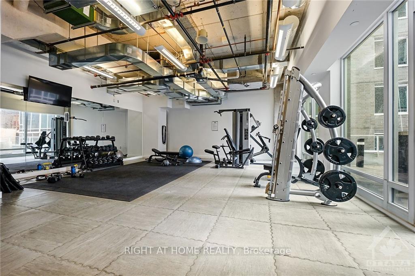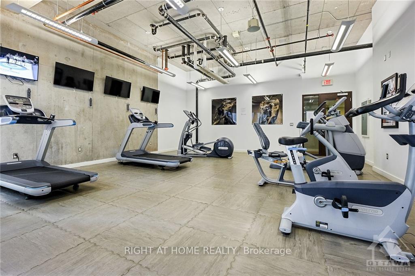$359,900
Available - For Sale
Listing ID: X9520881
111 CHAMPAGNE Ave South , Unit 306, Dows Lake - Civic Hospital and Area, K1S 5V3, Ontario
| Flooring: Tile, Contemporary 1 bedroom Luxury unit in Soho Champagne, steps to Little Italy with cafes and famous restaurants, 9' ceiling, floor-to-ceiling and wall-to-wall windows, marble countertop in designer kitchen, quality appliances, spacious island (2'6"x6'), luxury bathroom, engineered hardwood flooring, in unit laundry, included 1 underground parking and locker space, enjoying great amenities: Concierge, Gym room, private cinema, outdoor hot tub, executive dining/board room. OTHER IS BALCONY. Measurements are per builder's floor plan Close to Dow's Lake, Civic hospital, Canadian Agricultural Museum, Experimental Farm. Quick possession is possible. Property tax $4108.37/2024., Flooring: Hardwood |
| Price | $359,900 |
| Taxes: | $4108.00 |
| Maintenance Fee: | 694.31 |
| Address: | 111 CHAMPAGNE Ave South , Unit 306, Dows Lake - Civic Hospital and Area, K1S 5V3, Ontario |
| Province/State: | Ontario |
| Directions/Cross Streets: | corner of Champagne Av S and Hickory Street |
| Rooms: | 6 |
| Rooms +: | 0 |
| Bedrooms: | 1 |
| Bedrooms +: | 0 |
| Kitchens: | 1 |
| Kitchens +: | 0 |
| Family Room: | N |
| Basement: | Unfinished |
| Property Type: | Condo Apt |
| Style: | Apartment |
| Exterior: | Brick |
| Garage Type: | Underground |
| Garage(/Parking)Space: | 0.00 |
| Pet Permited: | Y |
| Building Amenities: | Concierge, Media Room, Rooftop Deck/Garden |
| Property Features: | Public Trans, Rec Centre |
| Maintenance: | 694.31 |
| Water Included: | Y |
| Building Insurance Included: | Y |
| Heat Source: | Gas |
| Heat Type: | Forced Air |
| Central Air Conditioning: | Central Air |
| Ensuite Laundry: | Y |
$
%
Years
This calculator is for demonstration purposes only. Always consult a professional
financial advisor before making personal financial decisions.
| Although the information displayed is believed to be accurate, no warranties or representations are made of any kind. |
| RIGHT AT HOME REALTY |
|
|
.jpg?src=Custom)
Dir:
416-548-7854
Bus:
416-548-7854
Fax:
416-981-7184
| Virtual Tour | Book Showing | Email a Friend |
Jump To:
At a Glance:
| Type: | Condo - Condo Apt |
| Area: | Ottawa |
| Municipality: | Dows Lake - Civic Hospital and Area |
| Neighbourhood: | 4502 - West Centre Town |
| Style: | Apartment |
| Tax: | $4,108 |
| Maintenance Fee: | $694.31 |
| Beds: | 1 |
| Baths: | 1 |
Locatin Map:
Payment Calculator:
- Color Examples
- Green
- Black and Gold
- Dark Navy Blue And Gold
- Cyan
- Black
- Purple
- Gray
- Blue and Black
- Orange and Black
- Red
- Magenta
- Gold
- Device Examples

