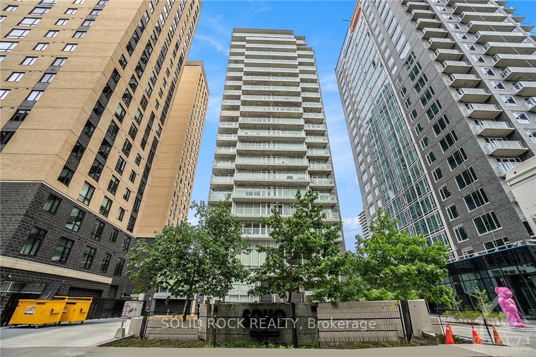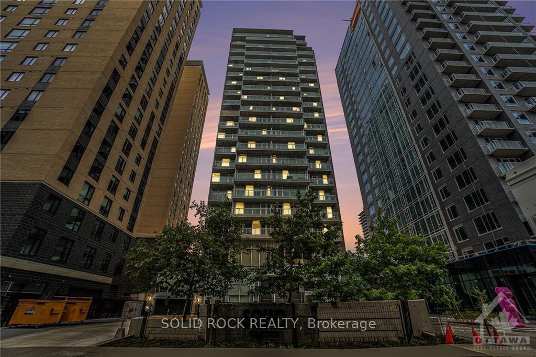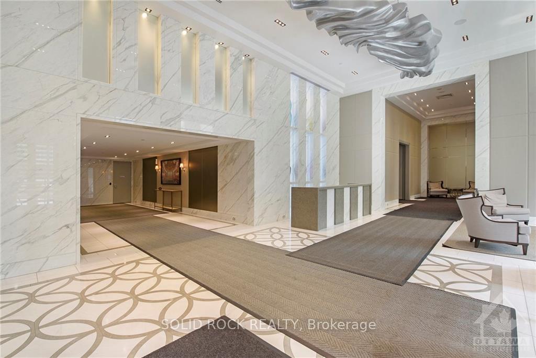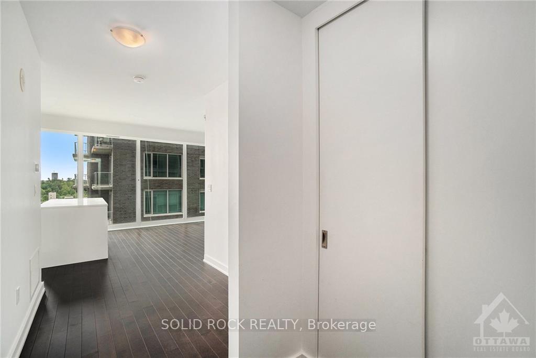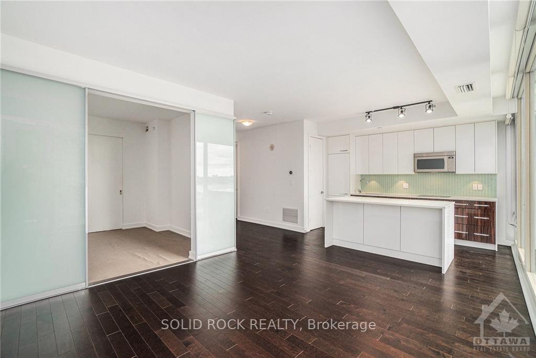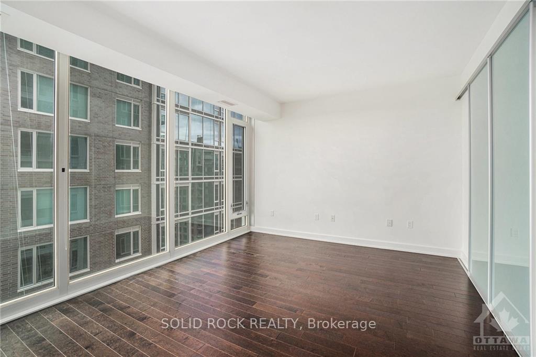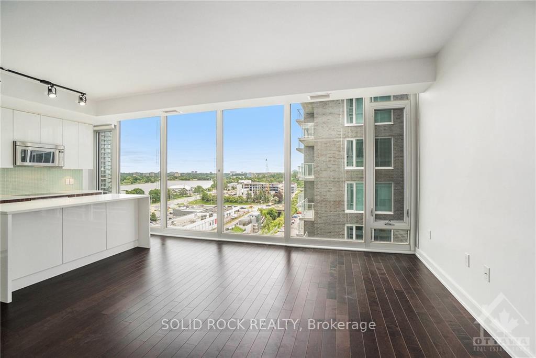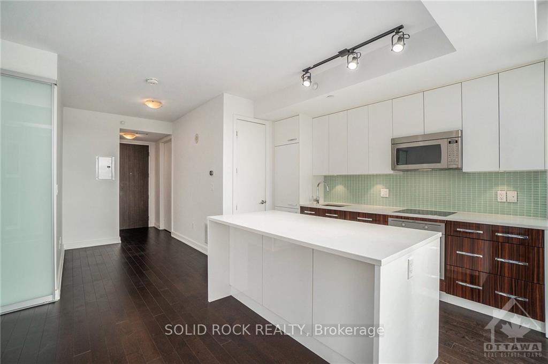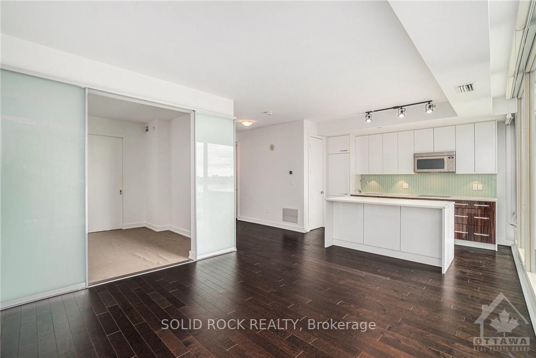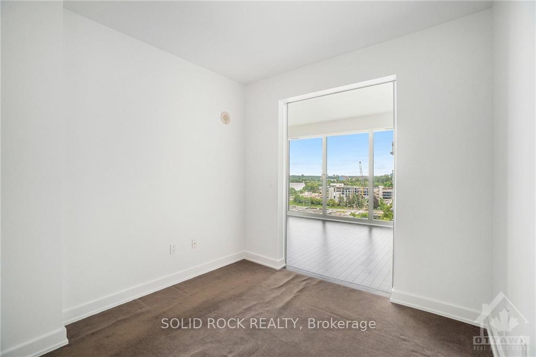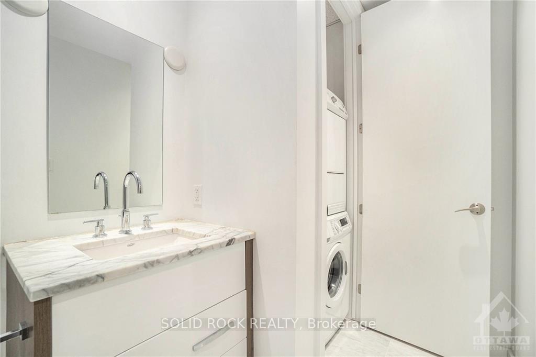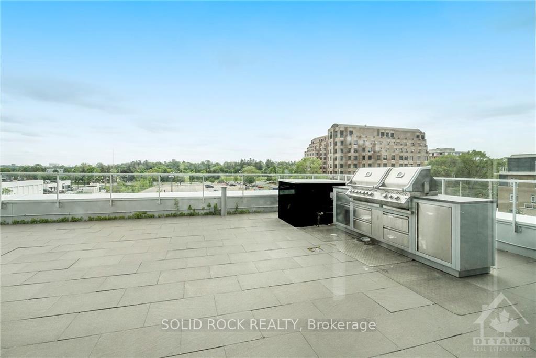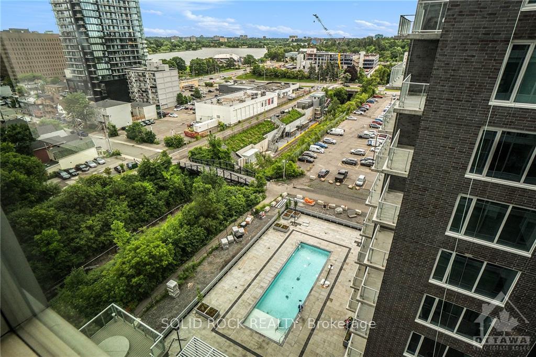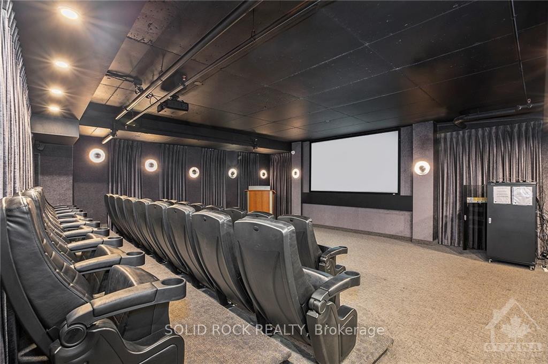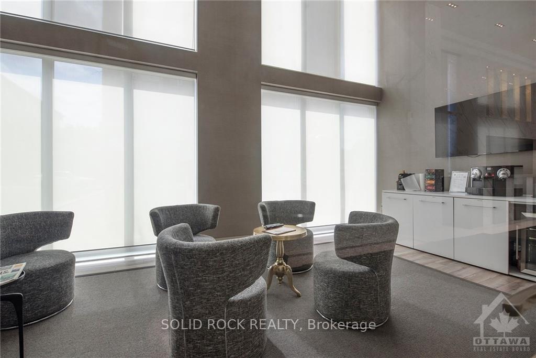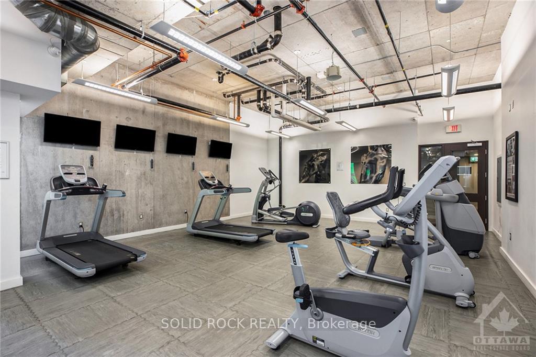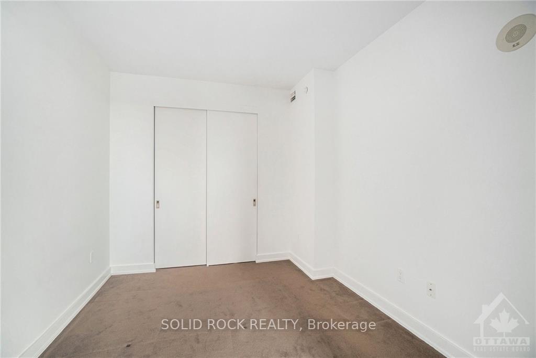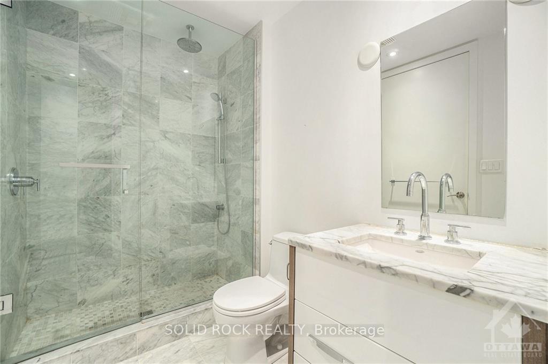$389,900
Available - For Sale
Listing ID: X10418743
111 CHAMPAGNE Ave , Unit 1010, Dows Lake - Civic Hospital and Area, K1S 5V3, Ontario
| Flooring: Tile, Flooring: Hardwood, Welcome to this elegant 10th floor south facing condo situated in the luxurious, hotel inspired 111 Soho Champagne!! Located in the heart of the city and only a stones throw away from Little Italy with all its high end restaurants, and O-Train to get you anywhere you need to be in a hurry. Enjoy morning coffee relaxing at your breakfast bar in this ultra-modern kitchen while looking out your 22 foot wide floor to ceiling window only available in this model overlooking Dows Lake with a panoramic view that is sure to take your breath away! The lavish bathroom includes quartz counter top, upgraded glass shower door, marble shower stall & rainfall shower head. In unit laundry ensures you never have to share again & includes high end European model washer & dryer. Building amenities include: Gym, Terrace with hot tub and outdoor kitchen, private theatre, concierge service, guest suites & business centre. Take advantage of this urban lifestyle while you can!, Flooring: Carpet Wall To Wall |
| Price | $389,900 |
| Taxes: | $4311.00 |
| Maintenance Fee: | 706.56 |
| Address: | 111 CHAMPAGNE Ave , Unit 1010, Dows Lake - Civic Hospital and Area, K1S 5V3, Ontario |
| Province/State: | Ontario |
| Directions/Cross Streets: | North on Champagne Ave. from Carling. Building is on right side of Champagne Ave. |
| Rooms: | 5 |
| Rooms +: | 0 |
| Bedrooms: | 1 |
| Bedrooms +: | 0 |
| Kitchens: | 1 |
| Kitchens +: | 0 |
| Family Room: | N |
| Basement: | None |
| Property Type: | Condo Apt |
| Style: | Apartment |
| Exterior: | Brick |
| Garage Type: | Underground |
| Garage(/Parking)Space: | 1.00 |
| Pet Permited: | Y |
| Building Amenities: | Concierge, Exercise Room, Guest Suites, Media Room, Party/Meeting Room, Rooftop Deck/Garden |
| Property Features: | Park, Public Transit, Rec Centre |
| Maintenance: | 706.56 |
| CAC Included: | Y |
| Water Included: | Y |
| Heat Included: | Y |
| Building Insurance Included: | Y |
| Heat Source: | Gas |
| Heat Type: | Heat Pump |
| Central Air Conditioning: | Central Air |
| Ensuite Laundry: | Y |
$
%
Years
This calculator is for demonstration purposes only. Always consult a professional
financial advisor before making personal financial decisions.
| Although the information displayed is believed to be accurate, no warranties or representations are made of any kind. |
| SOLID ROCK REALTY |
|
|
.jpg?src=Custom)
Dir:
416-548-7854
Bus:
416-548-7854
Fax:
416-981-7184
| Book Showing | Email a Friend |
Jump To:
At a Glance:
| Type: | Condo - Condo Apt |
| Area: | Ottawa |
| Municipality: | Dows Lake - Civic Hospital and Area |
| Neighbourhood: | 4502 - West Centre Town |
| Style: | Apartment |
| Tax: | $4,311 |
| Maintenance Fee: | $706.56 |
| Beds: | 1 |
| Baths: | 1 |
| Garage: | 1 |
Locatin Map:
Payment Calculator:
- Color Examples
- Green
- Black and Gold
- Dark Navy Blue And Gold
- Cyan
- Black
- Purple
- Gray
- Blue and Black
- Orange and Black
- Red
- Magenta
- Gold
- Device Examples

