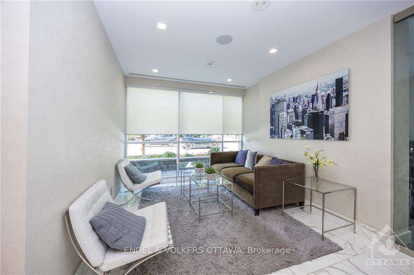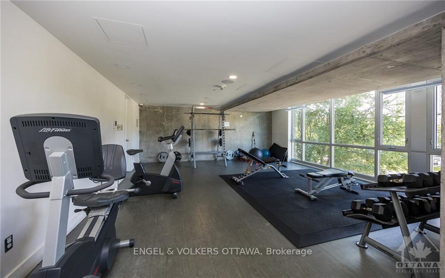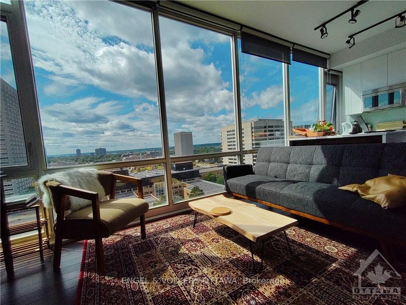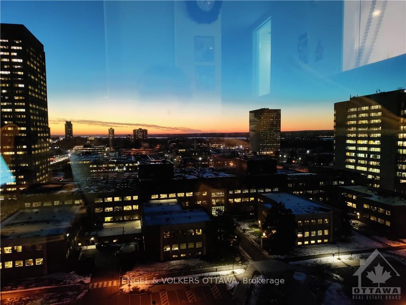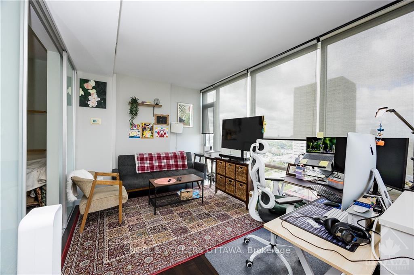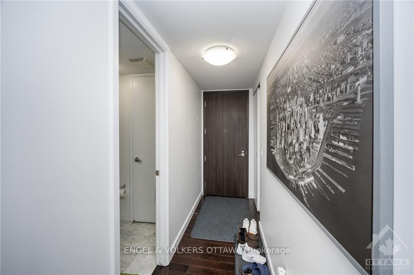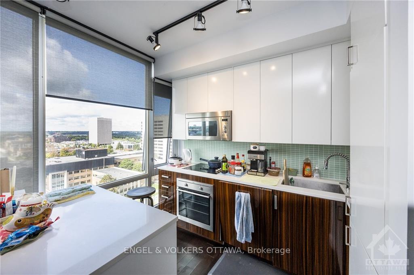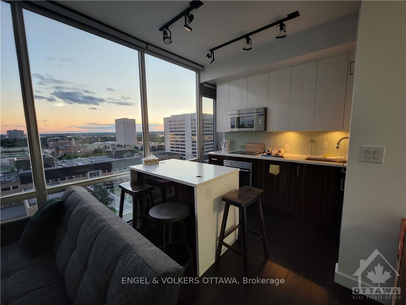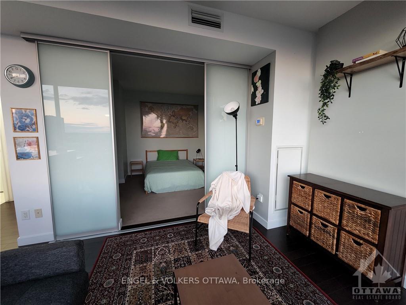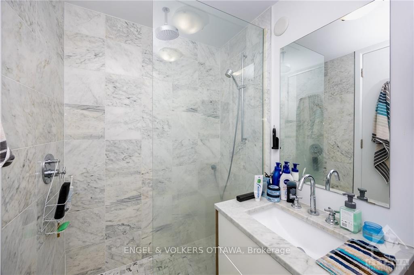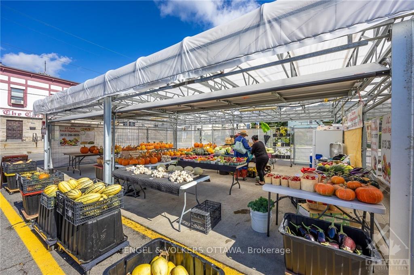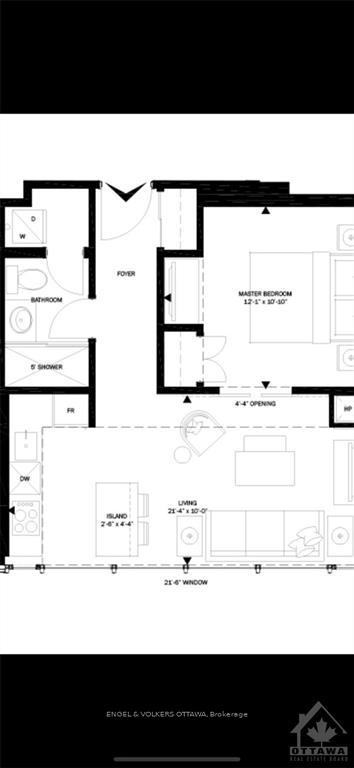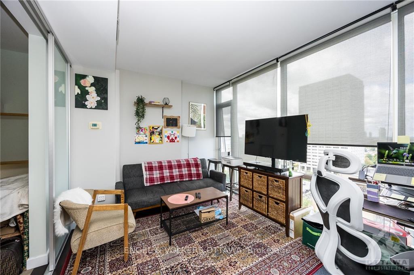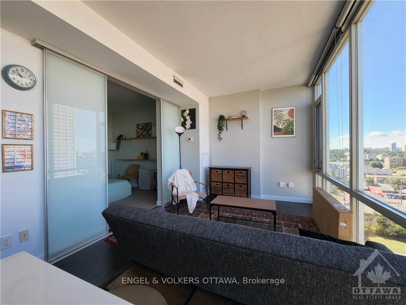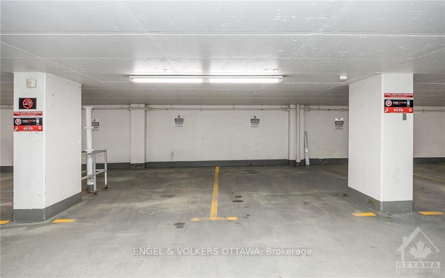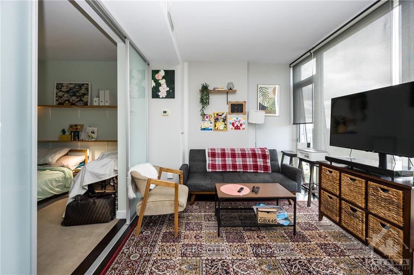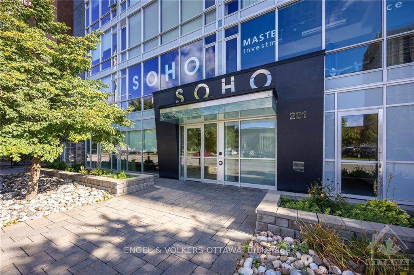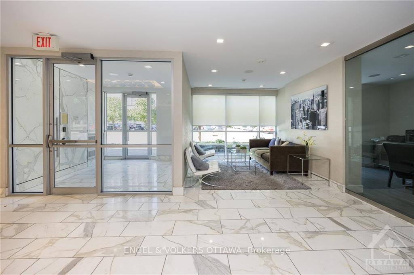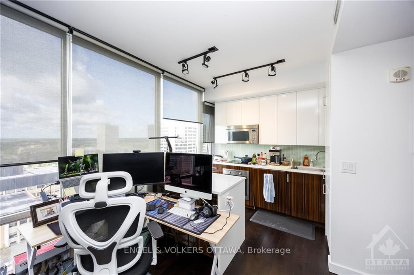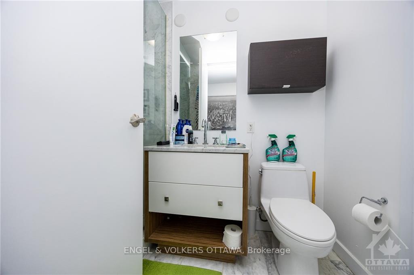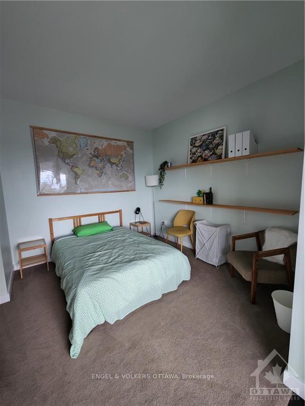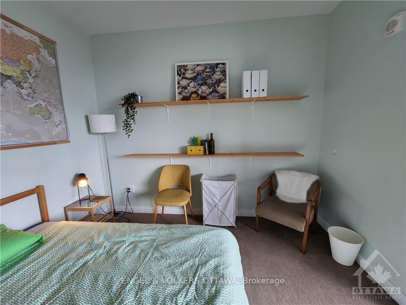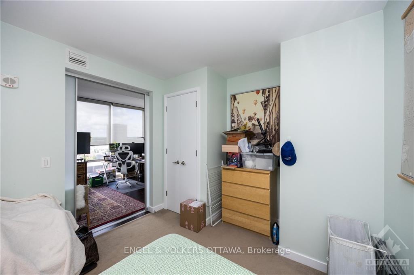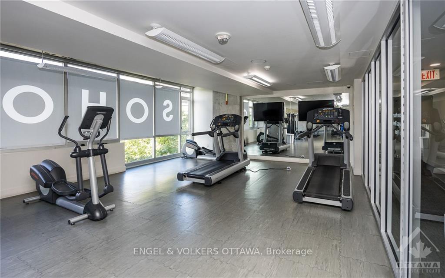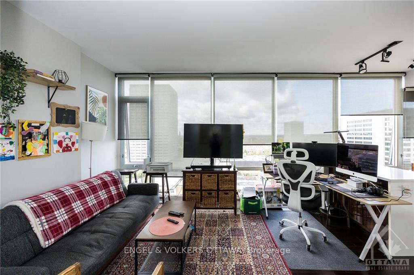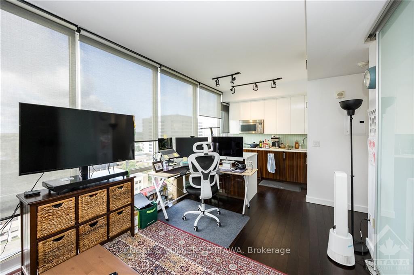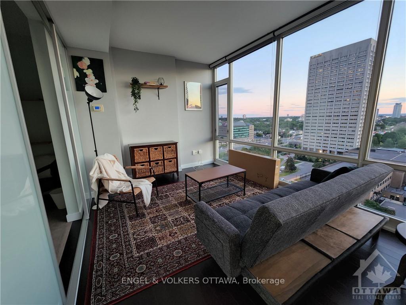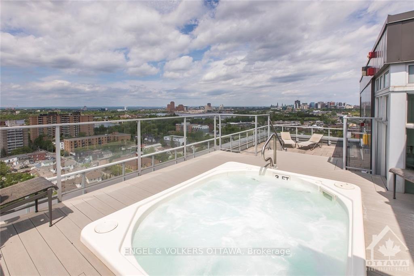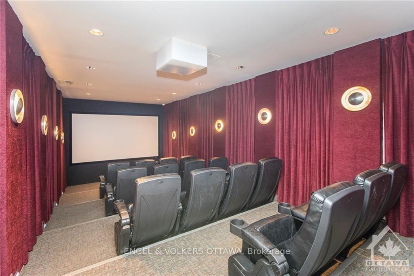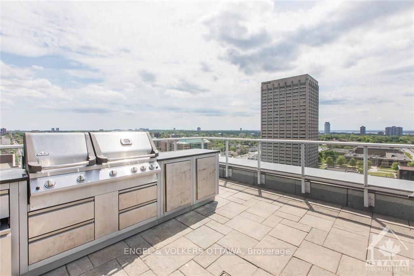$334,990
Available - For Sale
Listing ID: X9520981
201 PARKDALE Ave , Unit 1504, West Centre Town, K1Y 1Y8, Ontario
| Flooring: Carpet Over & Wood, Flooring: Tile, Flooring: Hardwood, Beautifully-finished 1-bdrm/1-bath in the luxuriously-appointed SOHO Parkdale, offering ready access to shopping, dining & entertainment venues in Mechanicsville-Hintonburg-Preston-Westboro neighbourhoods along w/ ready access to the Kichi Zibi Mikan Parkway & its all-season recreational amenities & photo-worthy vistas, stretching out to the Gatineau Hills, all-the-while being conveniently central to all things in the Business/Government Sectors of Ottawa & the LRT. In addition to stunning city & sunset views (15th floor faces west) - it features flr-to-ceiling windows, w/ custom blinds, a designer galley kitchen w/ quartz countertops, s/s appliances & brkfst bar, in-suite laundry, all topped off w/ modern colours complementing the rich dark hardwood flooring. Features a very well equipped exercise room, theatre & conf room, beautiful rooftop terrace, w/hot tub & BBQ all making for wonderful lifestyle living in the heart of the city. 24 hours on offers. Month to month tenant in place. |
| Price | $334,990 |
| Taxes: | $2738.00 |
| Maintenance Fee: | 538.05 |
| Address: | 201 PARKDALE Ave , Unit 1504, West Centre Town, K1Y 1Y8, Ontario |
| Province/State: | Ontario |
| Condo Corporation No | Soho |
| Directions/Cross Streets: | 417 or Scott to Parkdale, North on Parkdale. |
| Rooms: | 5 |
| Rooms +: | 0 |
| Bedrooms: | 1 |
| Bedrooms +: | 0 |
| Kitchens: | 1 |
| Kitchens +: | 0 |
| Family Room: | N |
| Basement: | None |
| Property Type: | Condo Apt |
| Style: | Apartment |
| Exterior: | Brick |
| Garage Type: | None |
| Garage(/Parking)Space: | 0.00 |
| Pet Permited: | Restrict |
| Building Amenities: | Media Room, Rooftop Deck/Garden |
| Property Features: | Park, Public Transit, Rec Centre |
| Maintenance: | 538.05 |
| Water Included: | Y |
| Heat Included: | Y |
| Building Insurance Included: | Y |
| Heat Source: | Gas |
| Heat Type: | Heat Pump |
| Central Air Conditioning: | Other |
| Ensuite Laundry: | Y |
$
%
Years
This calculator is for demonstration purposes only. Always consult a professional
financial advisor before making personal financial decisions.
| Although the information displayed is believed to be accurate, no warranties or representations are made of any kind. |
| ENGEL & VOLKERS OTTAWA |
|
|
.jpg?src=Custom)
Dir:
416-548-7854
Bus:
416-548-7854
Fax:
416-981-7184
| Book Showing | Email a Friend |
Jump To:
At a Glance:
| Type: | Condo - Condo Apt |
| Area: | Ottawa |
| Municipality: | West Centre Town |
| Neighbourhood: | 4201 - Mechanicsville |
| Style: | Apartment |
| Tax: | $2,738 |
| Maintenance Fee: | $538.05 |
| Beds: | 1 |
| Baths: | 1 |
Locatin Map:
Payment Calculator:
- Color Examples
- Green
- Black and Gold
- Dark Navy Blue And Gold
- Cyan
- Black
- Purple
- Gray
- Blue and Black
- Orange and Black
- Red
- Magenta
- Gold
- Device Examples

