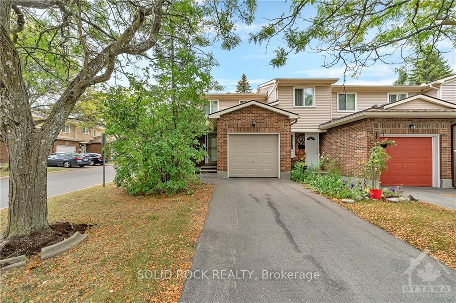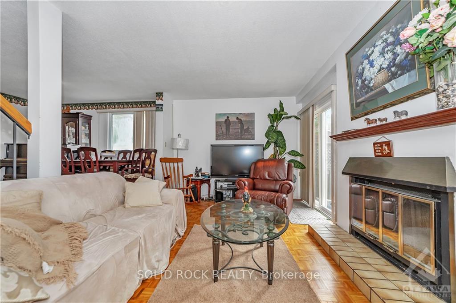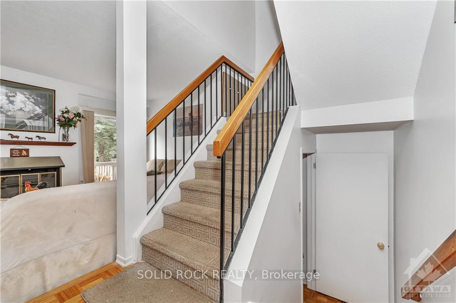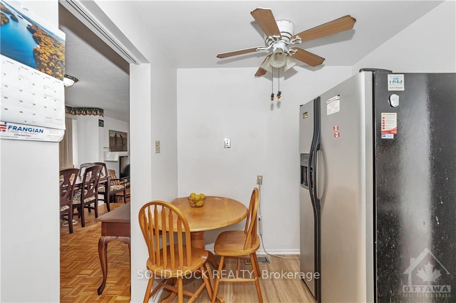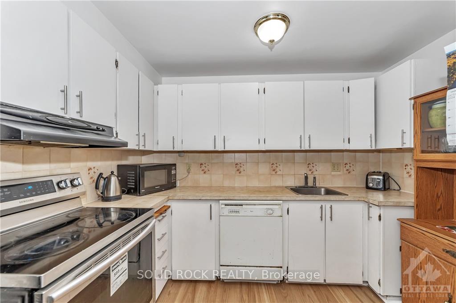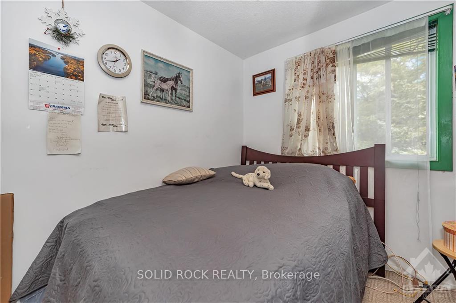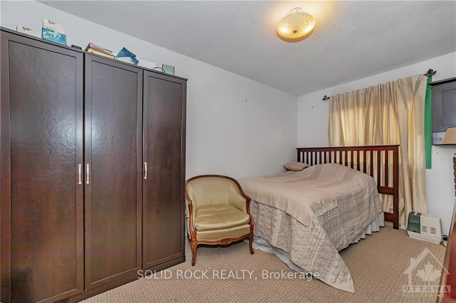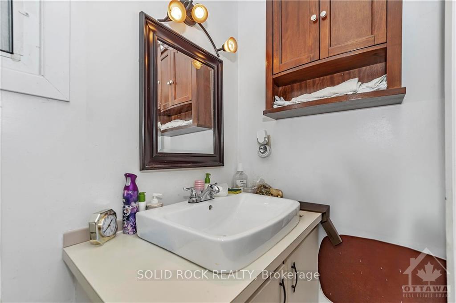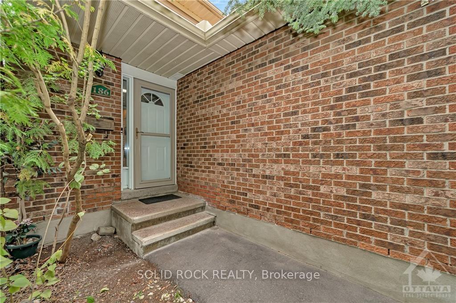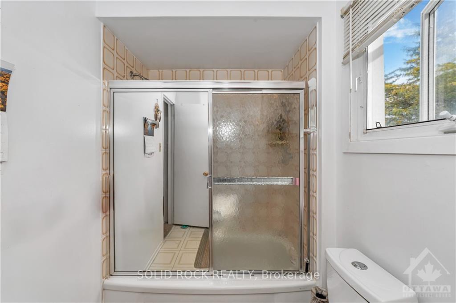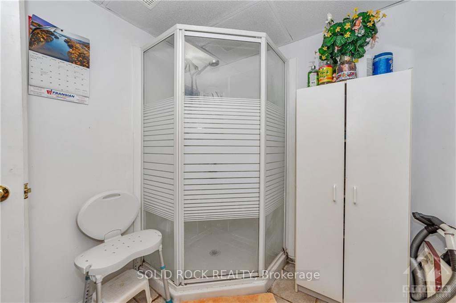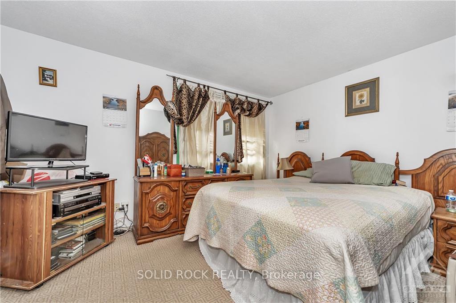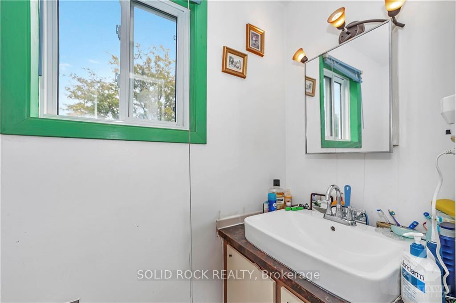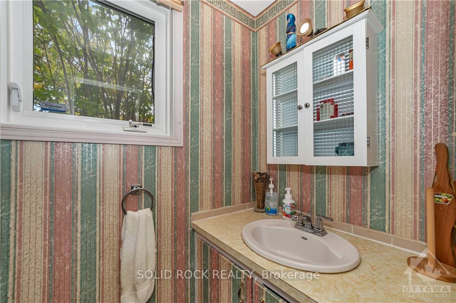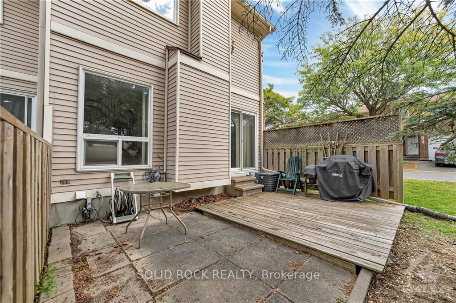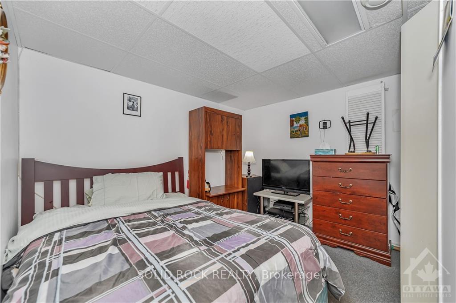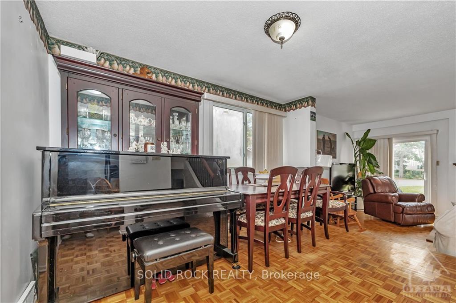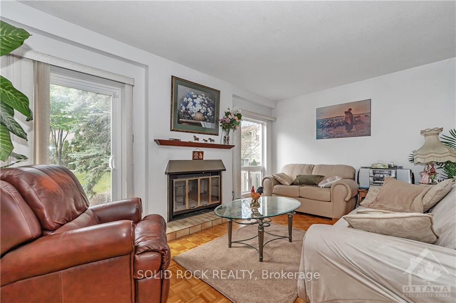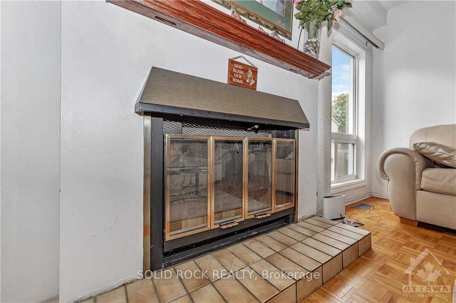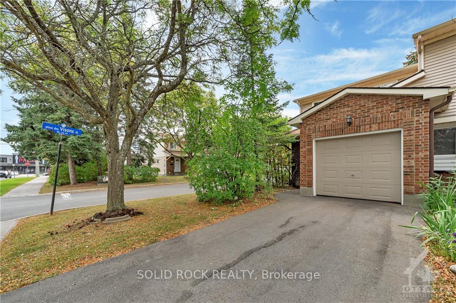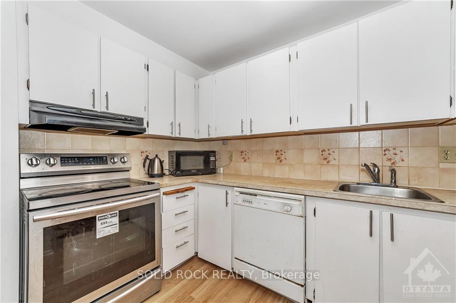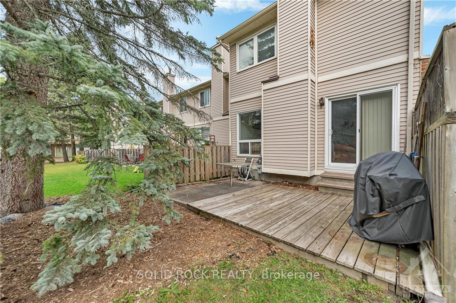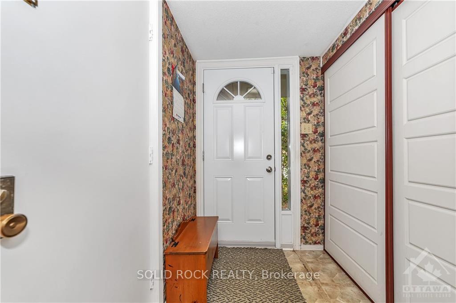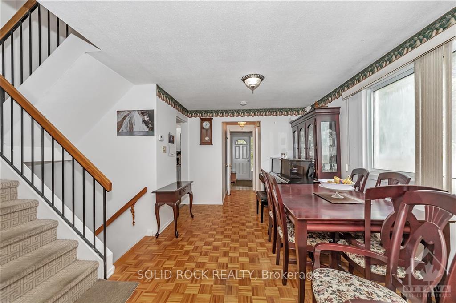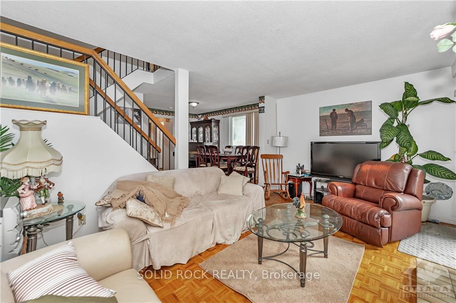$425,000
Available - For Sale
Listing ID: X9523144
186 DU GRAND BOIS Ave , Orleans - Cumberland and Area, K1E 2Z1, Ontario
| Flooring: Vinyl, A must see 3-bedroom, 4-bath end-unit condo townhome, offering amazing space in a family-friendly neighborhood with no immediate rear neighbors. A very well-located property within walking distance to shopping, transit, schools and recreational centers. The main floor boasts a great functional layout which includes the dining & living room with a wood burning fireplace, not used by the present owner and a patio door leading to an open large backyard that backs onto a large, shared space owned and maintained by the condo corporation. Upper-level features 3 large sized bedrooms and a full main bath. The primary bedroom includes a walk-in closet and two-piece ensuite. The lower level includes laundry room and storage area, hallway and a den/rec room which could be used as an office or family space, with a convenient full bath., Flooring: Hardwood, Flooring: Carpet Wall To Wall |
| Price | $425,000 |
| Taxes: | $2679.00 |
| Maintenance Fee: | 567.61 |
| Address: | 186 DU GRAND BOIS Ave , Orleans - Cumberland and Area, K1E 2Z1, Ontario |
| Province/State: | Ontario |
| Directions/Cross Streets: | Innes Road to Du Grand Bois Avenue |
| Rooms: | 10 |
| Rooms +: | 0 |
| Bedrooms: | 3 |
| Bedrooms +: | 0 |
| Kitchens: | 1 |
| Kitchens +: | 0 |
| Family Room: | N |
| Basement: | Finished, Full |
| Property Type: | Condo Townhouse |
| Style: | 2-Storey |
| Exterior: | Brick, Other |
| Garage Type: | Attached |
| Garage(/Parking)Space: | 1.00 |
| Pet Permited: | Restrict |
| Property Features: | Park, Public Transit |
| Maintenance: | 567.61 |
| Water Included: | Y |
| Building Insurance Included: | Y |
| Fireplace/Stove: | Y |
| Heat Source: | Gas |
| Heat Type: | Forced Air |
| Central Air Conditioning: | Central Air |
| Ensuite Laundry: | Y |
$
%
Years
This calculator is for demonstration purposes only. Always consult a professional
financial advisor before making personal financial decisions.
| Although the information displayed is believed to be accurate, no warranties or representations are made of any kind. |
| SOLID ROCK REALTY |
|
|
.jpg?src=Custom)
Dir:
416-548-7854
Bus:
416-548-7854
Fax:
416-981-7184
| Virtual Tour | Book Showing | Email a Friend |
Jump To:
At a Glance:
| Type: | Condo - Condo Townhouse |
| Area: | Ottawa |
| Municipality: | Orleans - Cumberland and Area |
| Neighbourhood: | 1104 - Queenswood Heights South |
| Style: | 2-Storey |
| Tax: | $2,679 |
| Maintenance Fee: | $567.61 |
| Beds: | 3 |
| Baths: | 4 |
| Garage: | 1 |
| Fireplace: | Y |
Locatin Map:
Payment Calculator:
- Color Examples
- Green
- Black and Gold
- Dark Navy Blue And Gold
- Cyan
- Black
- Purple
- Gray
- Blue and Black
- Orange and Black
- Red
- Magenta
- Gold
- Device Examples

