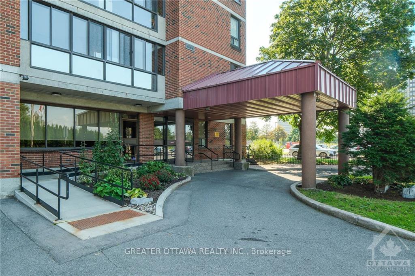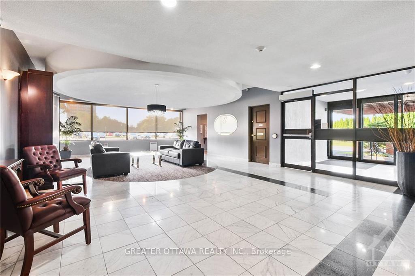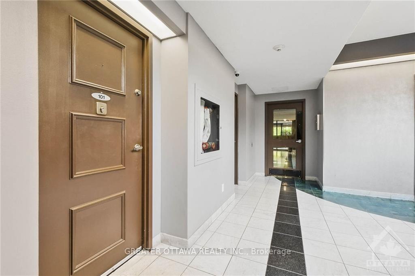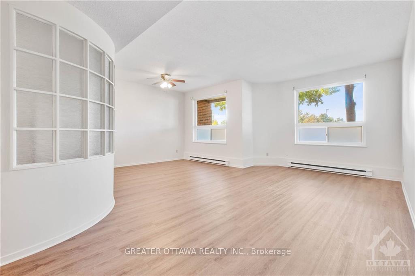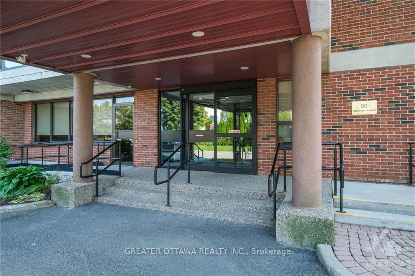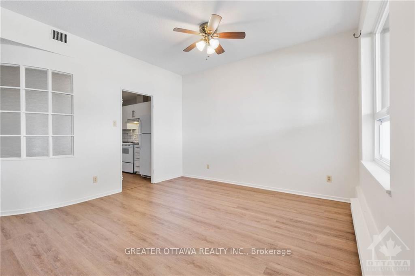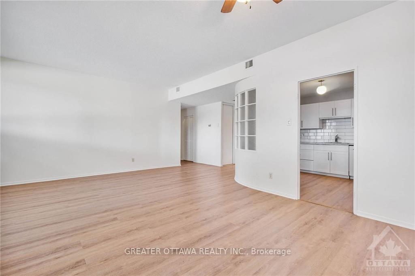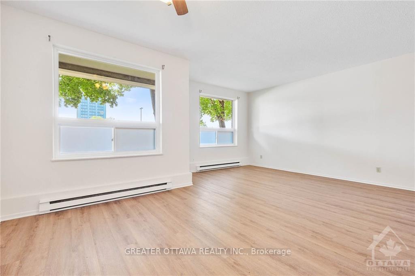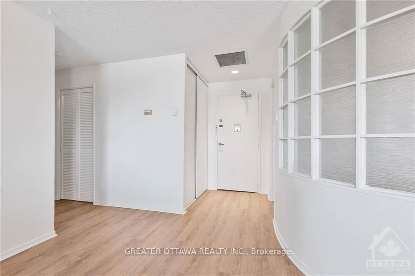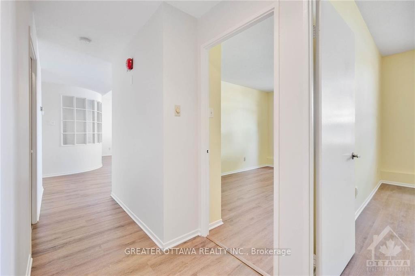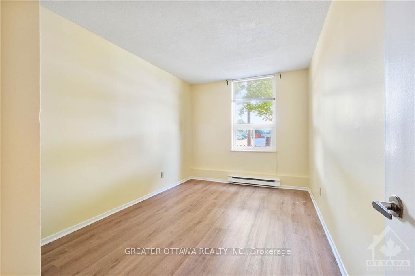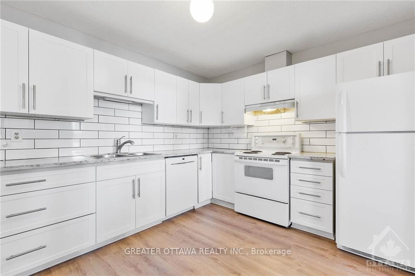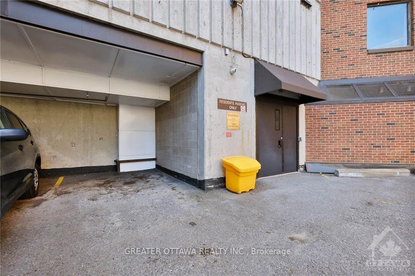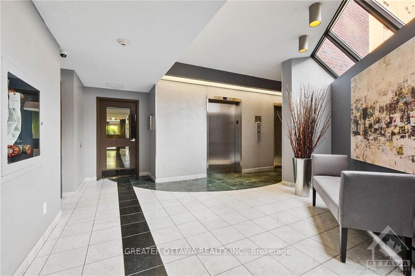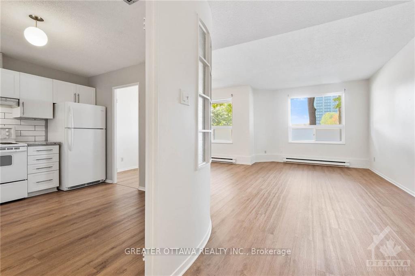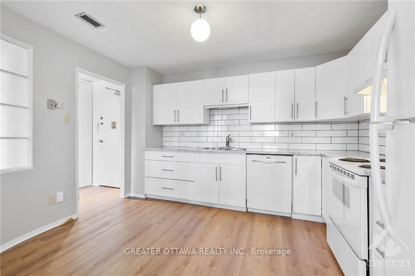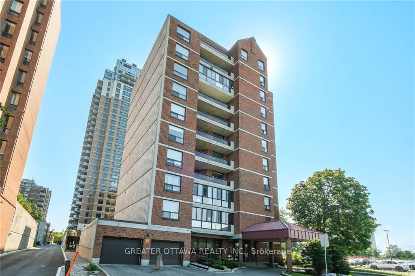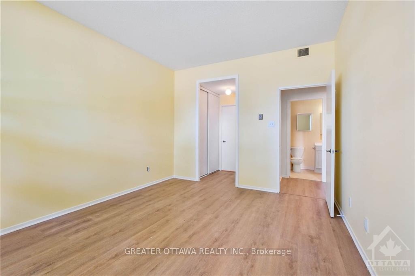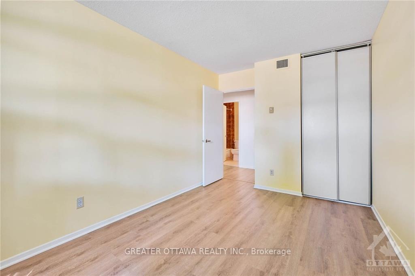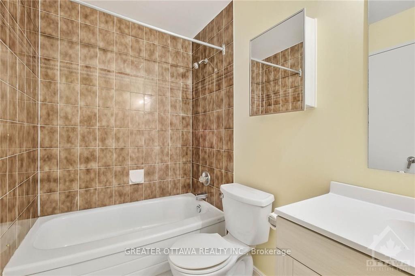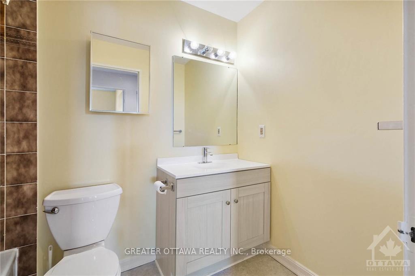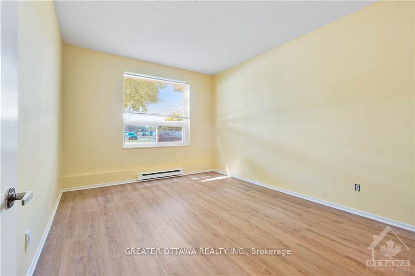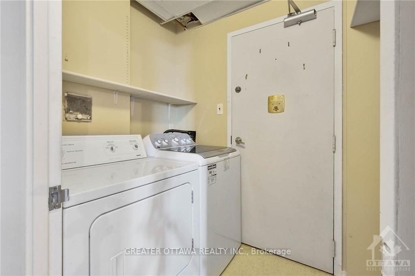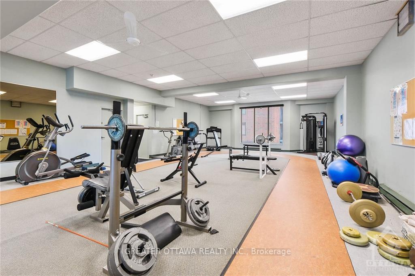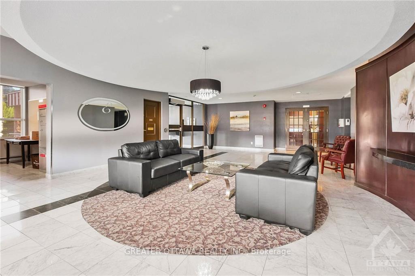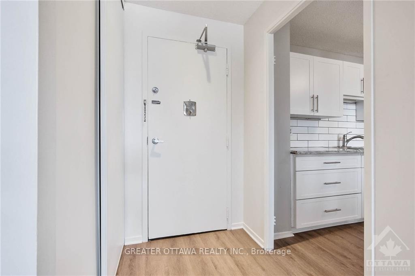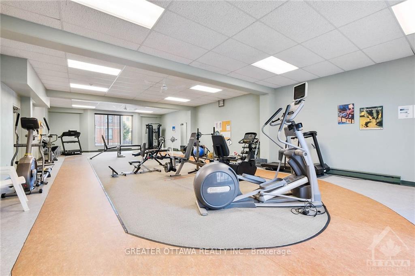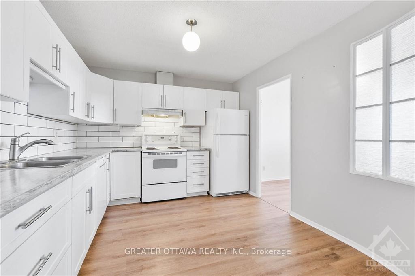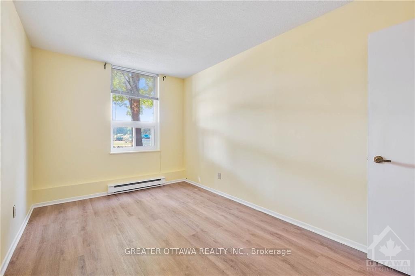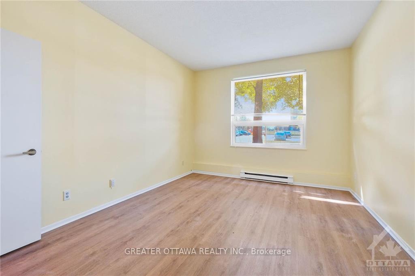$429,000
Available - For Sale
Listing ID: X9518776
50 EMMERSON Ave , Unit 101, West Centre Town, K1Y 4P7, Ontario
| Flooring: Vinyl, Enjoy condo living in this gorgeous ground floor unit, 2 bed, 1 bath, with amazing natural light from the large windows in the large living room, perfect for entertaining or relaxing at the end of the day. The primary bedroom includes a large closet with extra storage in a separate back room. This unit has a large 3pc bathroom, linen closet and in-unit laundry with storage. Amenities include a storage locker, bike storage, gym and sauna. Location doesn't get much better. Unit 101 is the ONLY ground floor unit and is steps from the parking spot - Take a stroll, bike ride or x-country ski along the Kichi Zibi Mikan parkway or just enjoy the sunset along the river. Then visit the Parkdale Market, and enjoy one of the many shops, coffee bars and restaurants in Hintonburg and Westboro. Heading downtown, hop on the nearby LRT or cross the river to the Gatineau hills. Whatever you're thinking, it's all here, come check it out! 48hr. irrevocable on offers., Flooring: Ceramic |
| Price | $429,000 |
| Taxes: | $3547.00 |
| Maintenance Fee: | 720.20 |
| Address: | 50 EMMERSON Ave , Unit 101, West Centre Town, K1Y 4P7, Ontario |
| Province/State: | Ontario |
| Condo Corporation No | ICond |
| Directions/Cross Streets: | Parkdale North to Emmerson Ave. |
| Rooms: | 8 |
| Rooms +: | 0 |
| Bedrooms: | 2 |
| Bedrooms +: | 0 |
| Kitchens: | 1 |
| Kitchens +: | 0 |
| Family Room: | N |
| Basement: | None |
| Property Type: | Condo Apt |
| Style: | Apartment |
| Exterior: | Brick |
| Garage Type: | Underground |
| Garage(/Parking)Space: | 1.00 |
| Pet Permited: | Restrict |
| Building Amenities: | Party/Meeting Room, Rooftop Deck/Garden, Security System |
| Property Features: | Public Trans, Rec Centre |
| Maintenance: | 720.20 |
| Water Included: | Y |
| Building Insurance Included: | Y |
| Heat Source: | Electric |
| Heat Type: | Baseboard |
| Central Air Conditioning: | Other |
| Ensuite Laundry: | Y |
$
%
Years
This calculator is for demonstration purposes only. Always consult a professional
financial advisor before making personal financial decisions.
| Although the information displayed is believed to be accurate, no warranties or representations are made of any kind. |
| GREATER OTTAWA REALTY INC. |
|
|
.jpg?src=Custom)
Dir:
416-548-7854
Bus:
416-548-7854
Fax:
416-981-7184
| Book Showing | Email a Friend |
Jump To:
At a Glance:
| Type: | Condo - Condo Apt |
| Area: | Ottawa |
| Municipality: | West Centre Town |
| Neighbourhood: | 4201 - Mechanicsville |
| Style: | Apartment |
| Tax: | $3,547 |
| Maintenance Fee: | $720.2 |
| Beds: | 2 |
| Baths: | 1 |
| Garage: | 1 |
Locatin Map:
Payment Calculator:
- Color Examples
- Green
- Black and Gold
- Dark Navy Blue And Gold
- Cyan
- Black
- Purple
- Gray
- Blue and Black
- Orange and Black
- Red
- Magenta
- Gold
- Device Examples

