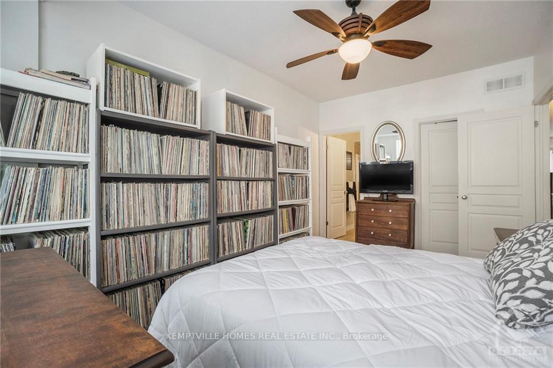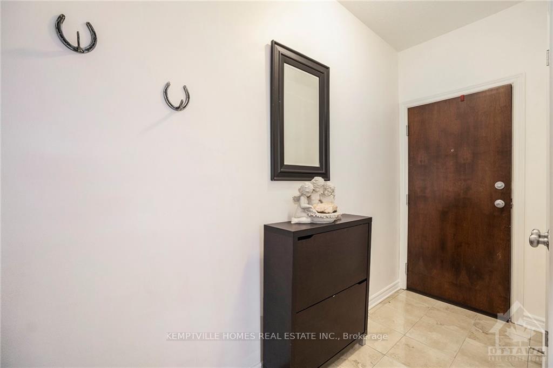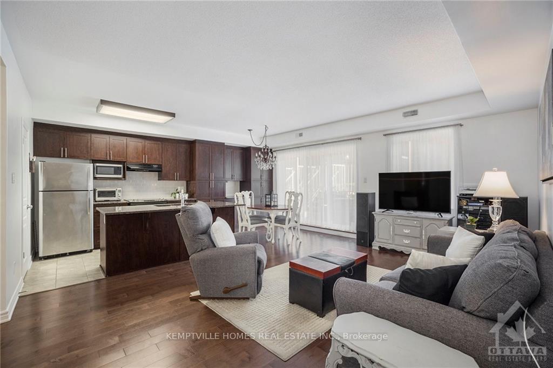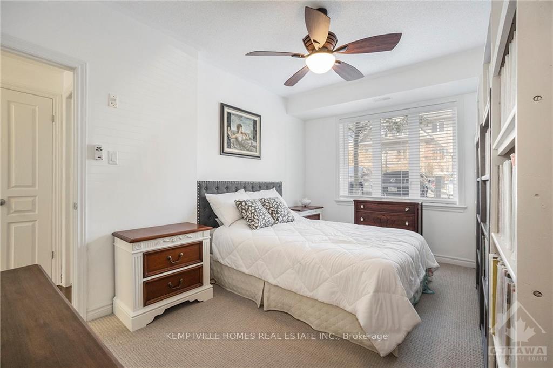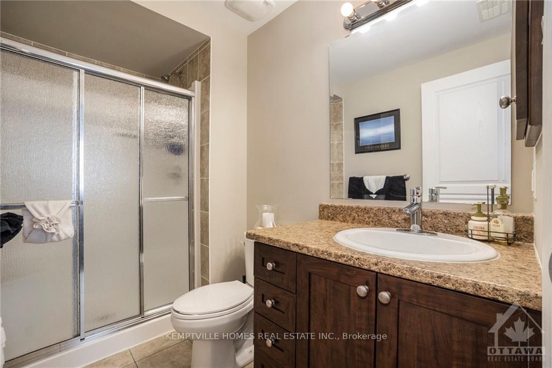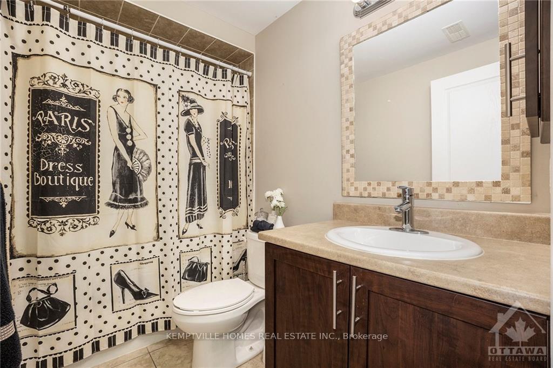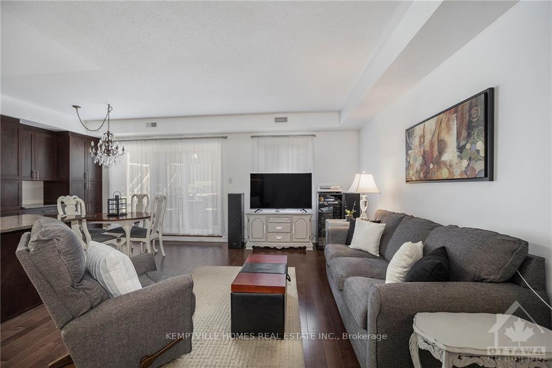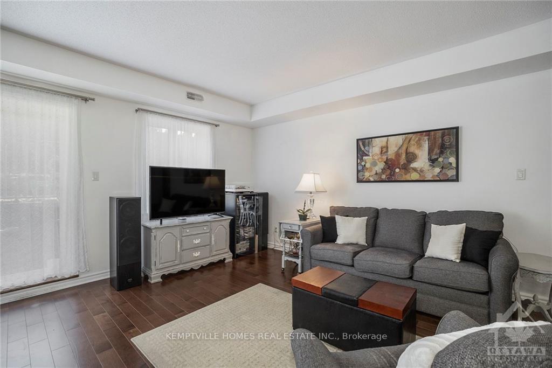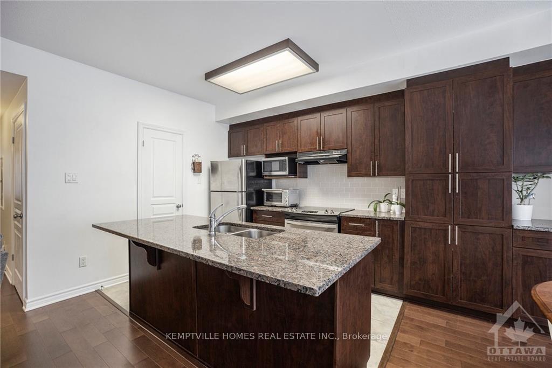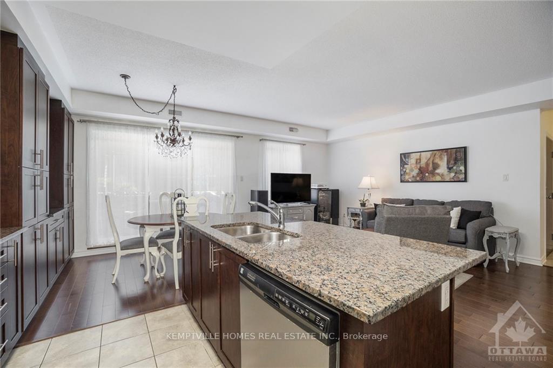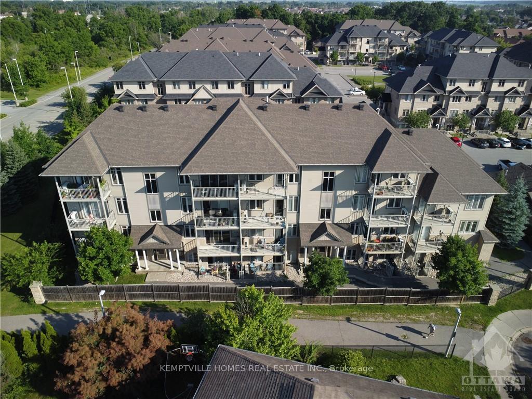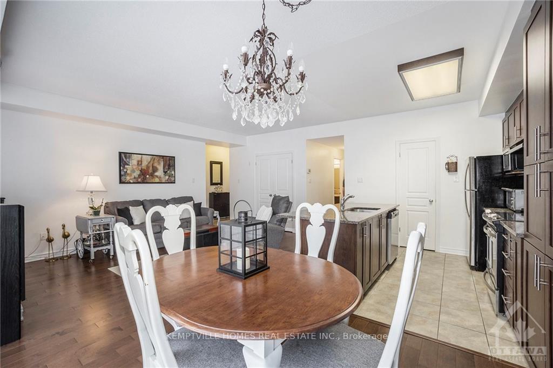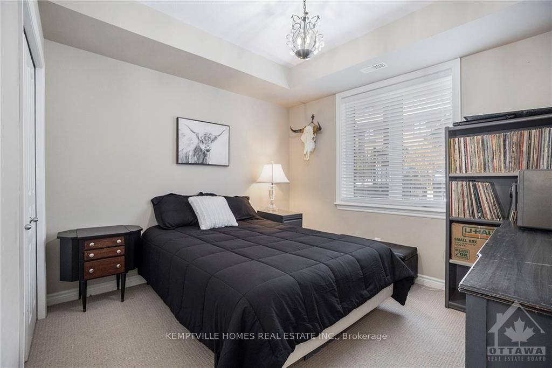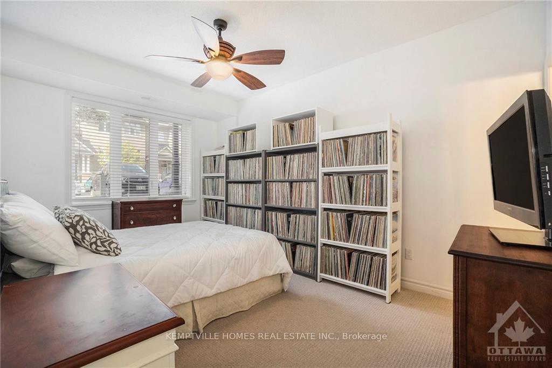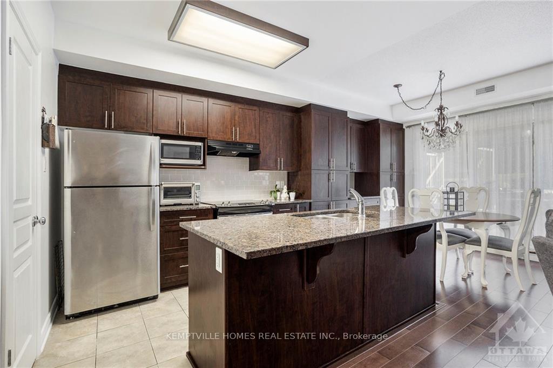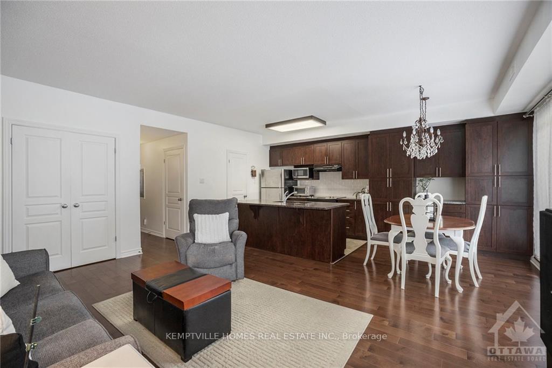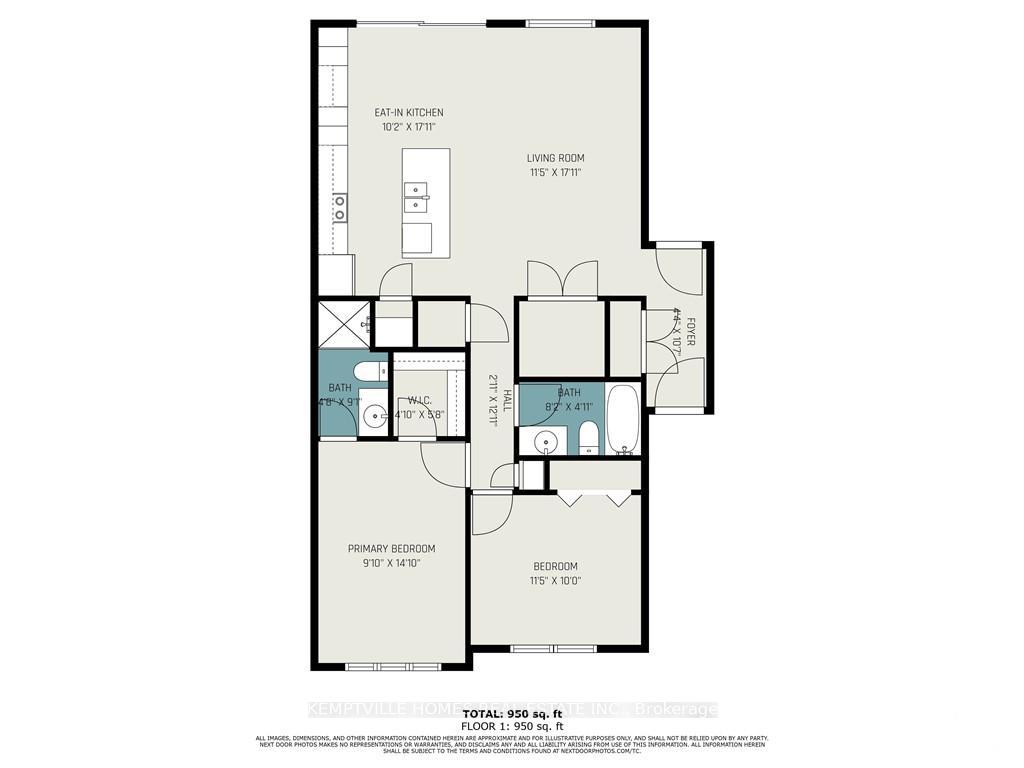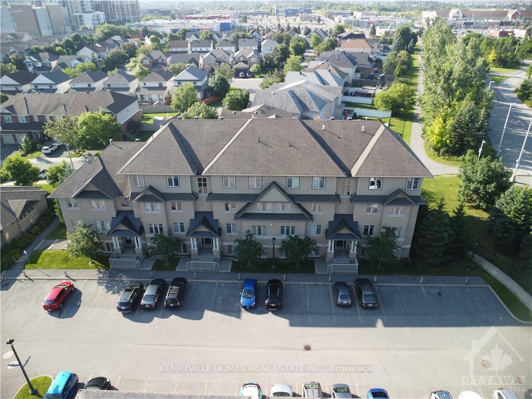$409,900
Available - For Sale
Listing ID: X9520503
56 B TAYSIDE , Barrhaven, K2J 2T3, Ontario
| Welcome to this charming and well-maintained condo, perfect for first-time buyers or those looking to downsize! This cozy unit features a lovely patio with direct access to the outdoors, ideal for enjoying your morning coffee or a peaceful evening. The building offers a secure and safe environment, providing peace of mind for all residents. Conveniently located close to parks, walking paths, and transit, you'll also find shopping centers just a short stroll away. Inside, the open-concept layout creates a spacious feel, featuring a large kitchen island and a generously sized pantry, perfect for extra storage. Gorgeous hardwood floors add warmth and character throughout. Stay comfortable year-round with a high-efficiency air handler furnace and central air conditioning. This move-in-ready unit is in excellent condition, just waiting for you to call it home! Immediate occupancy available! 24 hour irrevocable on offers please., Flooring: Hardwood, Flooring: Ceramic |
| Price | $409,900 |
| Taxes: | $2960.00 |
| Maintenance Fee: | 395.00 |
| Address: | 56 B TAYSIDE , Barrhaven, K2J 2T3, Ontario |
| Province/State: | Ontario |
| Directions/Cross Streets: | Starting from Strandherd Drive, head north on Longfields Drive. Continue on Longfields Drive until y |
| Rooms: | 8 |
| Rooms +: | 0 |
| Bedrooms: | 0 |
| Bedrooms +: | 2 |
| Kitchens: | 1 |
| Kitchens +: | 0 |
| Family Room: | N |
| Basement: | None |
| Property Type: | Condo Apt |
| Style: | Apartment |
| Exterior: | Brick, Stone |
| Garage Type: | Surface |
| Garage(/Parking)Space: | 0.00 |
| Pet Permited: | Y |
| Building Amenities: | Visitor Parking |
| Maintenance: | 395.00 |
| Water Included: | Y |
| Building Insurance Included: | Y |
| Heat Source: | Gas |
| Heat Type: | Forced Air |
| Central Air Conditioning: | Central Air |
| Ensuite Laundry: | Y |
$
%
Years
This calculator is for demonstration purposes only. Always consult a professional
financial advisor before making personal financial decisions.
| Although the information displayed is believed to be accurate, no warranties or representations are made of any kind. |
| KEMPTVILLE HOMES REAL ESTATE INC. |
|
|
.jpg?src=Custom)
Dir:
416-548-7854
Bus:
416-548-7854
Fax:
416-981-7184
| Book Showing | Email a Friend |
Jump To:
At a Glance:
| Type: | Condo - Condo Apt |
| Area: | Ottawa |
| Municipality: | Barrhaven |
| Neighbourhood: | 7706 - Barrhaven - Longfields |
| Style: | Apartment |
| Tax: | $2,960 |
| Maintenance Fee: | $395 |
| Baths: | 2 |
Locatin Map:
Payment Calculator:
- Color Examples
- Green
- Black and Gold
- Dark Navy Blue And Gold
- Cyan
- Black
- Purple
- Gray
- Blue and Black
- Orange and Black
- Red
- Magenta
- Gold
- Device Examples

