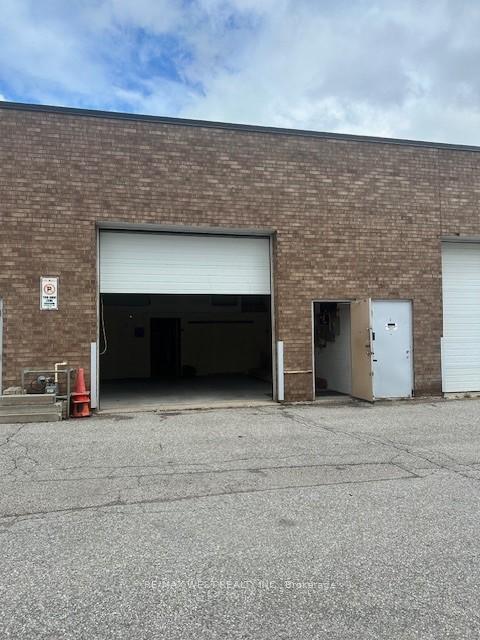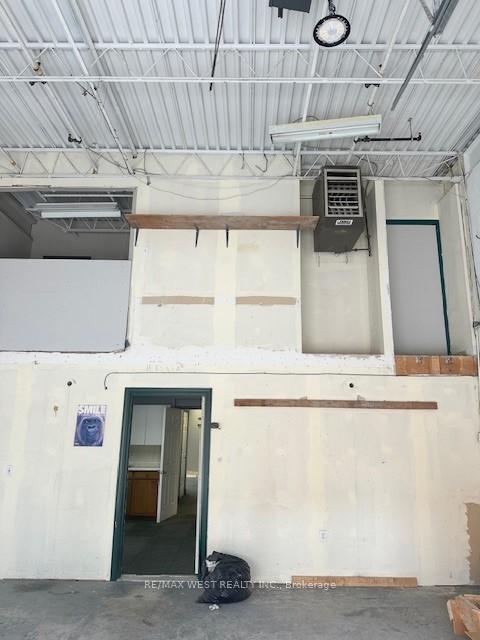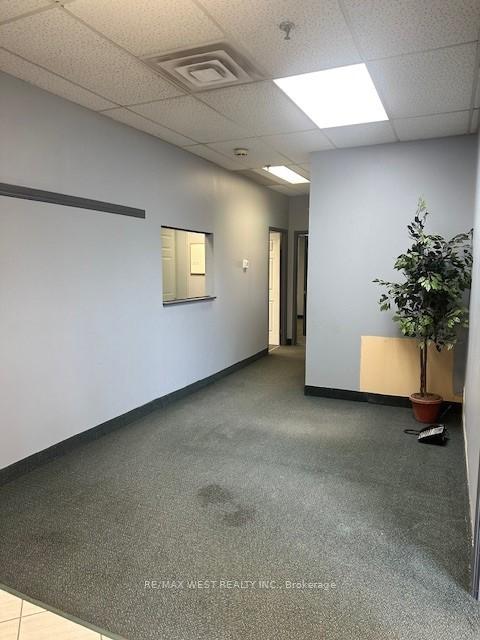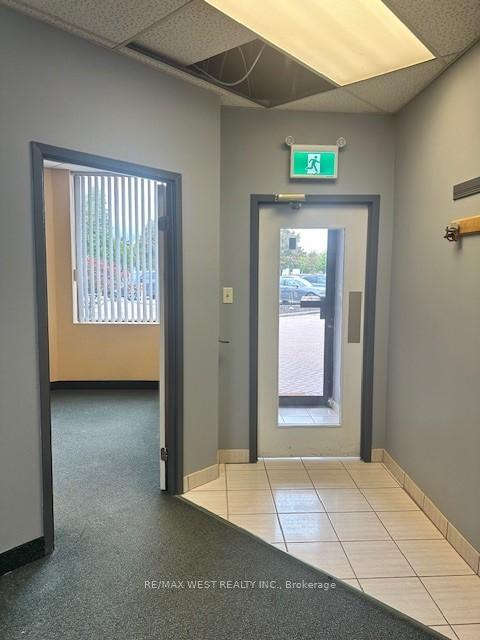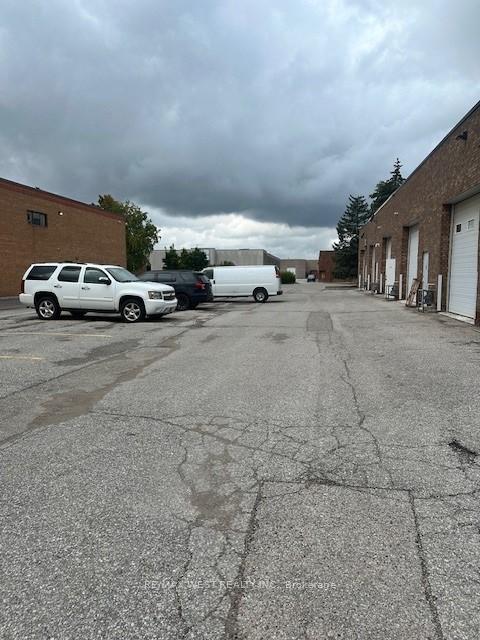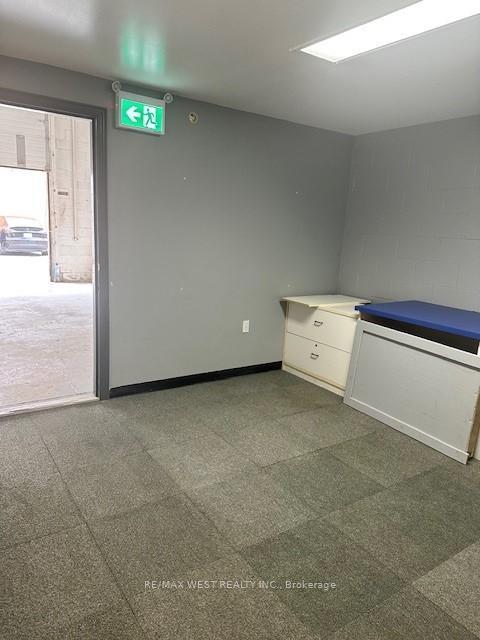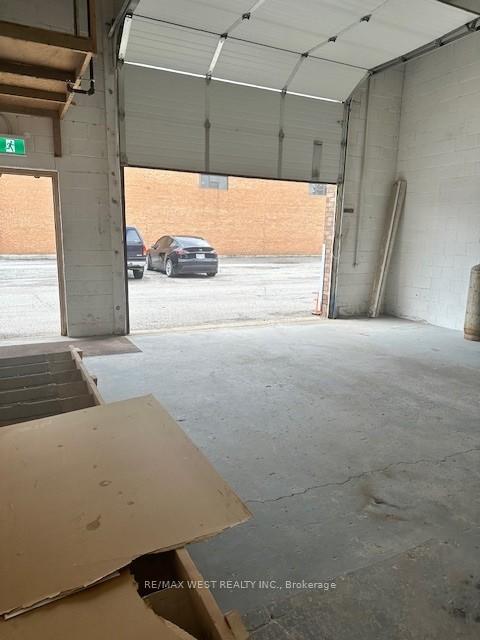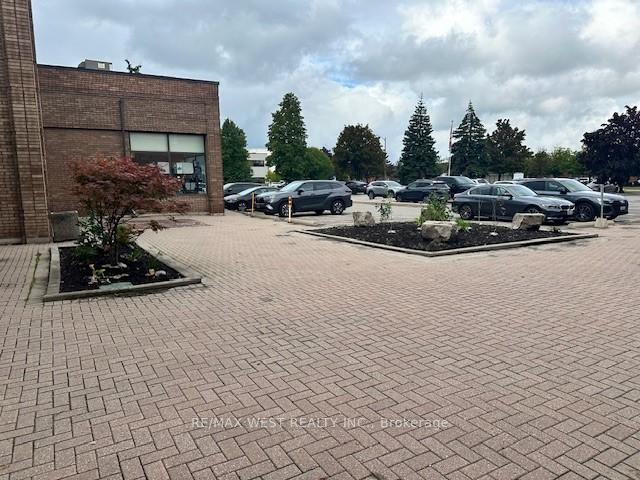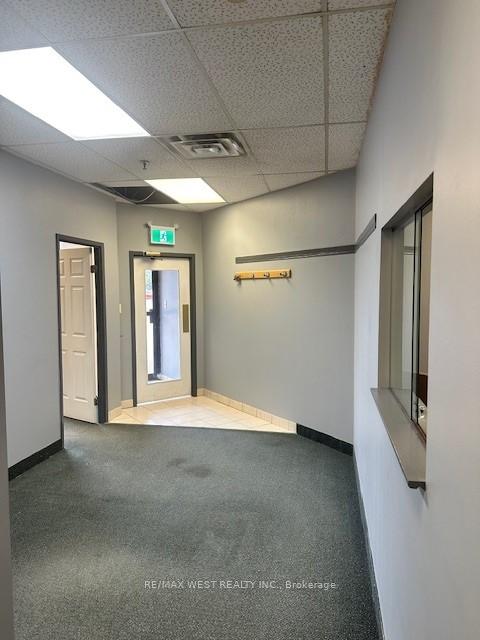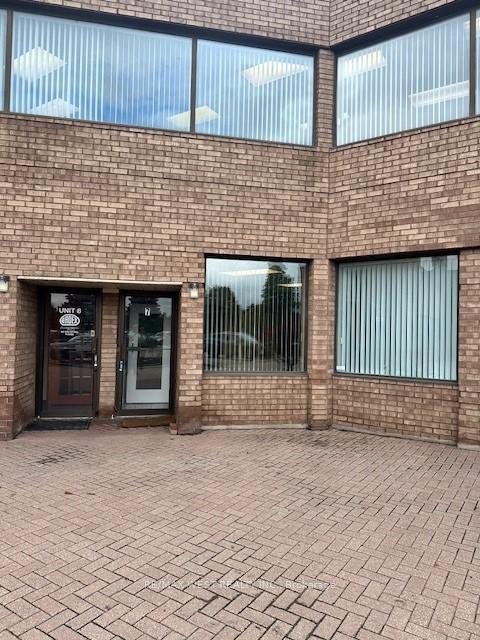$899,000
Available - For Sale
Listing ID: N10417237
163 Buttermill Ave , Unit 7, Vaughan, L4K 3X8, Ontario
| Prime Industrial Punit For Sale: Exceptional Opportunity! Indurtial unit surrounded by large development are unit located walking distance the subway and minutes all major highways 407,400,401, HYW 7. Unit includes 2ton HVAC rooftop unit 3yr old, 1-3pci washroom, kitchen, 3 office areas, and upper-level storage area. Access to the unit from both front and back of the building has plenty of parking in the back. Don't miss out on this unique opportunity to own a property with great features and potential! Property to be purchased as-is where-is condition. |
| Price | $899,000 |
| Taxes: | $4995.04 |
| Tax Type: | Annual |
| Occupancy by: | Owner |
| Address: | 163 Buttermill Ave , Unit 7, Vaughan, L4K 3X8, Ontario |
| Apt/Unit: | 7 |
| Postal Code: | L4K 3X8 |
| Province/State: | Ontario |
| Directions/Cross Streets: | PENNSYLVANIA AVE/ JANE/HWY7 |
| Category: | Industrial Condo |
| Use: | Warehousing |
| Building Percentage: | N |
| Total Area: | 1533.00 |
| Total Area Code: | Sq Ft |
| Office/Appartment Area: | 40 |
| Office/Appartment Area Code: | % |
| Industrial Area: | 60 |
| Office/Appartment Area Code: | % |
| Retail Area: | 0 |
| Retail Area Code: | % |
| Business/Building Name: | corner plaza buttermill/pennsylvania |
| Sprinklers: | Y |
| Washrooms: | 1 |
| Rail: | N |
| Clear Height Feet: | 0 |
| Truck Level Shipping Doors #: | 0 |
| Double Man Shipping Doors #: | 1 |
| Height Feet: | 7 |
| Width Feet: | 3 |
| Drive-In Level Shipping Doors #: | 1 |
| Height Feet: | 12 |
| Width Feet: | 10 |
| Grade Level Shipping Doors #: | 1 |
| Height Feet: | 12 |
| Width Feet: | 10 |
| Heat Type: | Gas Forced Air Closd |
| Central Air Conditioning: | Y |
| Elevator Lift: | None |
| Sewers: | San+Storm |
| Water: | Municipal |
$
%
Years
This calculator is for demonstration purposes only. Always consult a professional
financial advisor before making personal financial decisions.
| Although the information displayed is believed to be accurate, no warranties or representations are made of any kind. |
| RE/MAX WEST REALTY INC. |
|
|
.jpg?src=Custom)
Dir:
416-548-7854
Bus:
416-548-7854
Fax:
416-981-7184
| Book Showing | Email a Friend |
Jump To:
At a Glance:
| Type: | Com - Industrial |
| Area: | York |
| Municipality: | Vaughan |
| Neighbourhood: | Concord |
| Tax: | $4,995.04 |
| Baths: | 1 |
Locatin Map:
Payment Calculator:
- Color Examples
- Green
- Black and Gold
- Dark Navy Blue And Gold
- Cyan
- Black
- Purple
- Gray
- Blue and Black
- Orange and Black
- Red
- Magenta
- Gold
- Device Examples

