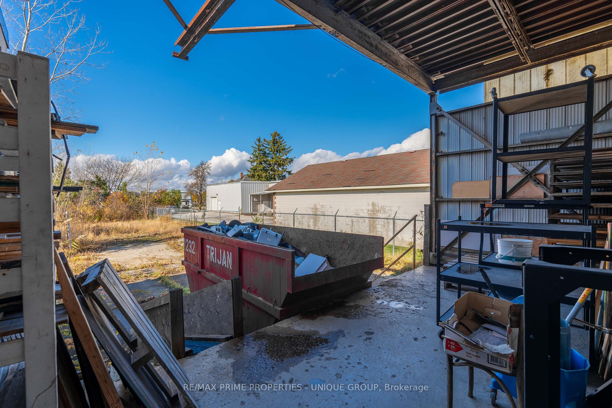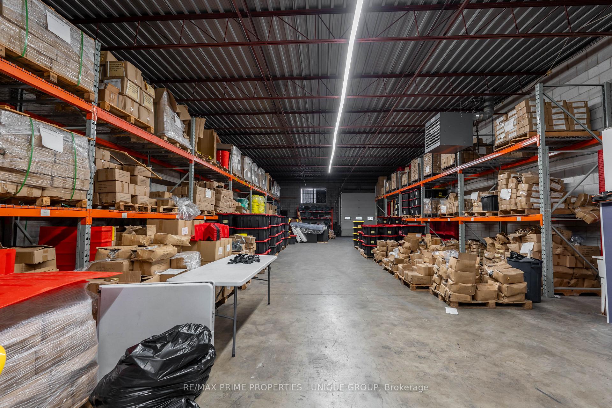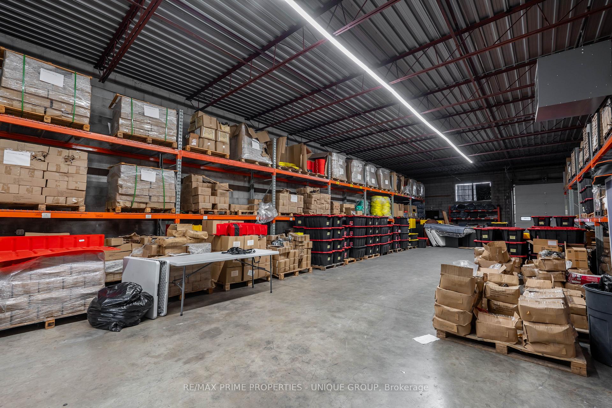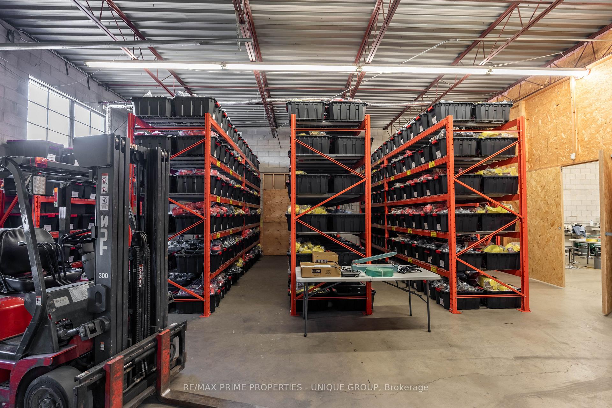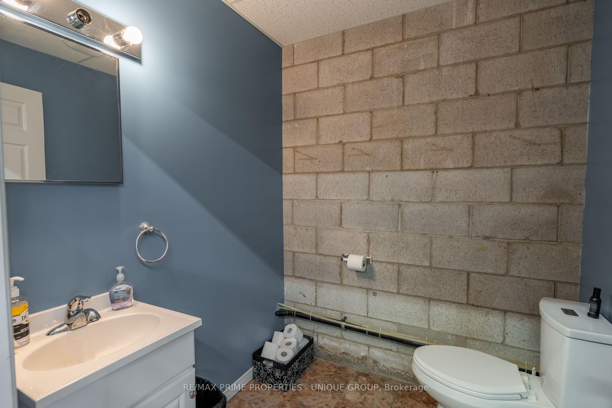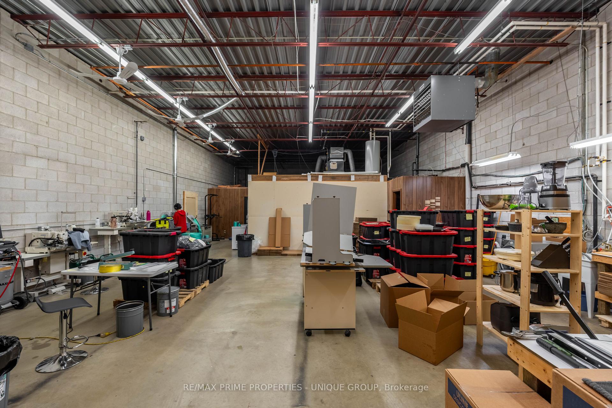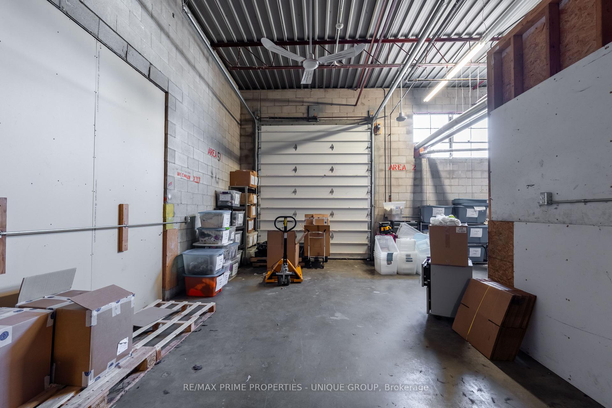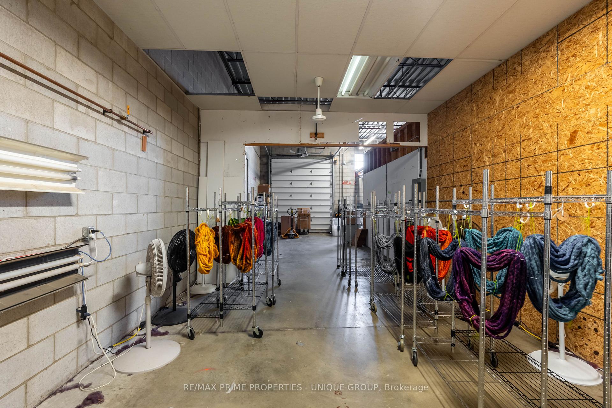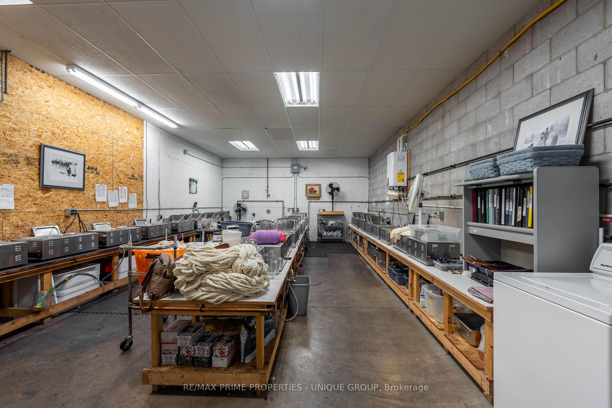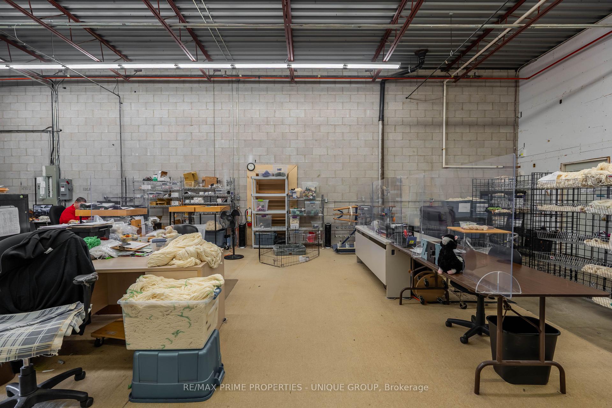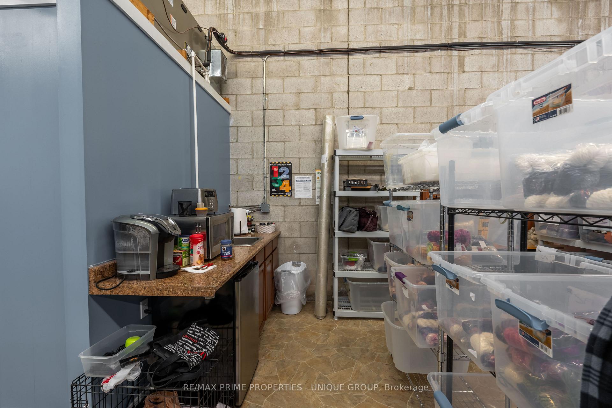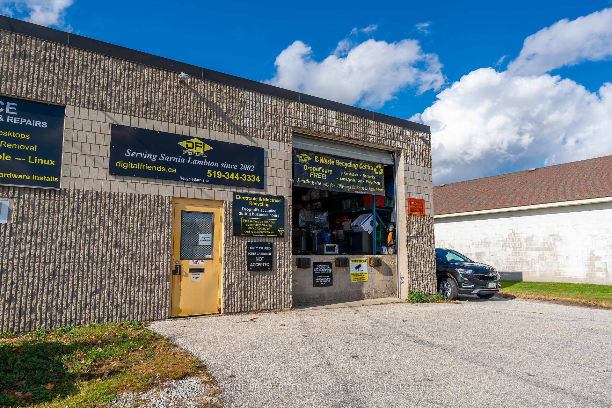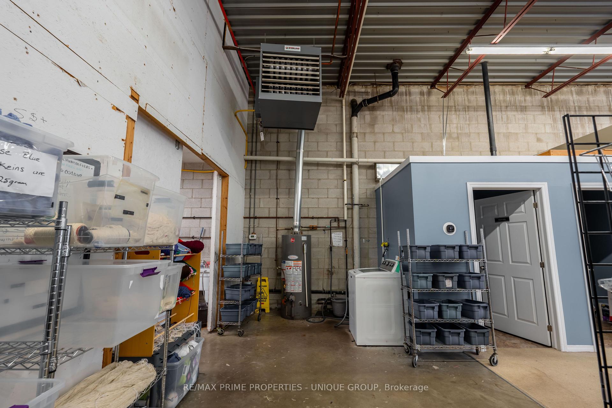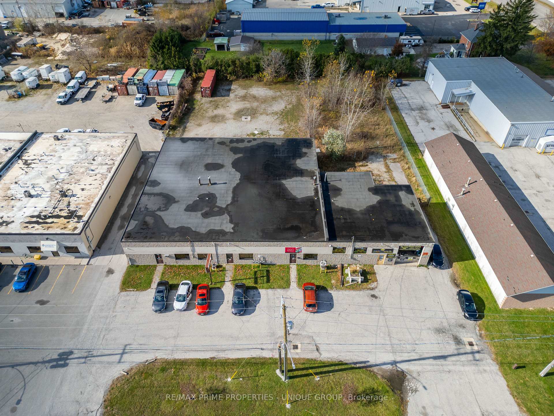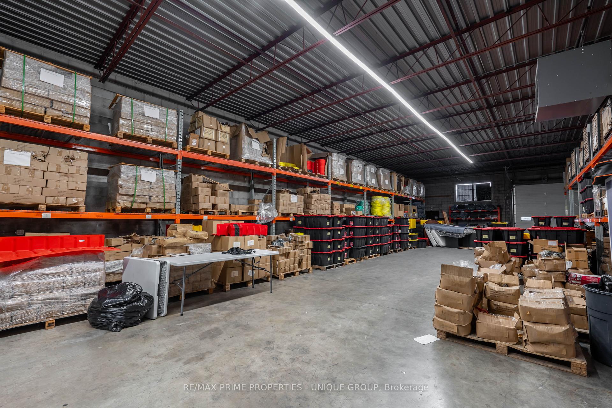$1,590,000
Available - For Sale
Listing ID: X10417276
1121 Evett St , Sarnia, N7S 5N3, Ontario
| Prime investment opportunity! This fully leased, freestanding light industrial property offers 12,000 square feet of versatile space, divided into four units across 1.15 acres. With approx. 12-foot clear height, three at-grade loading doors, and two dock doors, it's optimized for efficiency and ease of access. Six washrooms support the multi-unit setup, while the fully fenced perimeter provides added security. Positioned in a highly sought-after location, the property ensures seamless connectivity to Highway 402 and the Bluewater Bridge. Ideal for tenants in distribution or light manufacturing, this property combines functionality with accessibility. Seller is a licensed Realtor in the Province of Ontario. |
| Price | $1,590,000 |
| Taxes: | $18501.00 |
| Tax Type: | Annual |
| Occupancy by: | Tenant |
| Address: | 1121 Evett St , Sarnia, N7S 5N3, Ontario |
| Postal Code: | N7S 5N3 |
| Province/State: | Ontario |
| Legal Description: | LT 5 PL 616; SARNIA |
| Lot Size: | 173.00 x 290.52 (Feet) |
| Directions/Cross Streets: | EVETT STREET & CONFEDERATION STREET |
| Category: | Multi-Unit |
| Building Percentage: | Y |
| Total Area: | 12000.00 |
| Total Area Code: | Sq Ft |
| Industrial Area: | 12000 |
| Office/Appartment Area Code: | Sq Ft |
| Area Influences: | Major Highway Public Transit |
| Approximatly Age: | 51-99 |
| Sprinklers: | N |
| Outside Storage: | Y |
| Rail: | N |
| Crane: | N |
| Clear Height Feet: | 12 |
| Truck Level Shipping Doors #: | 2 |
| Double Man Shipping Doors #: | 0 |
| Drive-In Level Shipping Doors #: | 0 |
| Grade Level Shipping Doors #: | 3 |
| Heat Type: | Gas Forced Air Closd |
| Central Air Conditioning: | Part |
| Sewers: | Sanitary |
| Water: | Municipal |
$
%
Years
This calculator is for demonstration purposes only. Always consult a professional
financial advisor before making personal financial decisions.
| Although the information displayed is believed to be accurate, no warranties or representations are made of any kind. |
| RE/MAX PRIME PROPERTIES - UNIQUE GROUP |
|
|
.jpg?src=Custom)
Dir:
416-548-7854
Bus:
416-548-7854
Fax:
416-981-7184
| Book Showing | Email a Friend |
Jump To:
At a Glance:
| Type: | Com - Industrial |
| Area: | Lambton |
| Municipality: | Sarnia |
| Neighbourhood: | Sarnia |
| Lot Size: | 173.00 x 290.52(Feet) |
| Approximate Age: | 51-99 |
| Tax: | $18,501 |
Locatin Map:
Payment Calculator:
- Color Examples
- Green
- Black and Gold
- Dark Navy Blue And Gold
- Cyan
- Black
- Purple
- Gray
- Blue and Black
- Orange and Black
- Red
- Magenta
- Gold
- Device Examples

