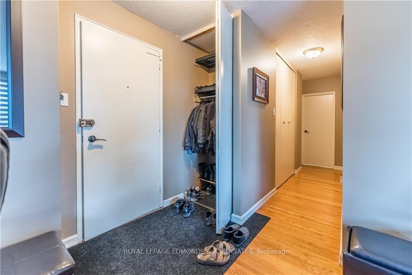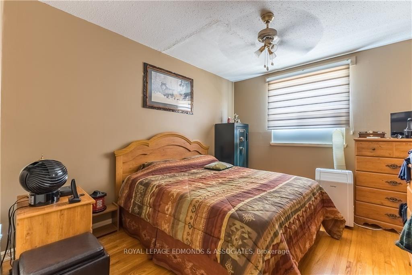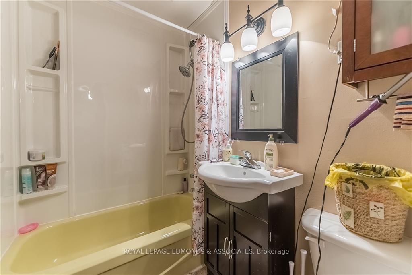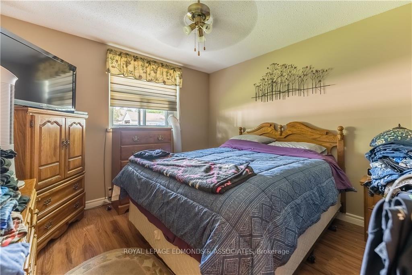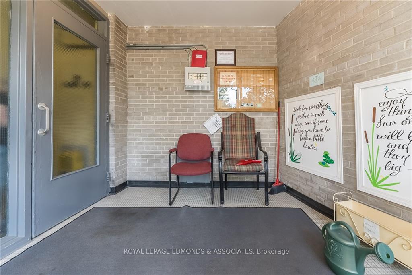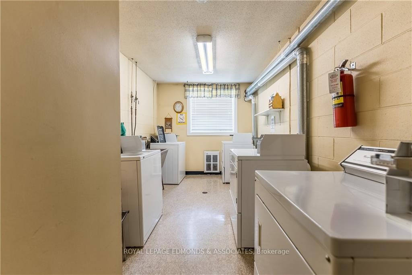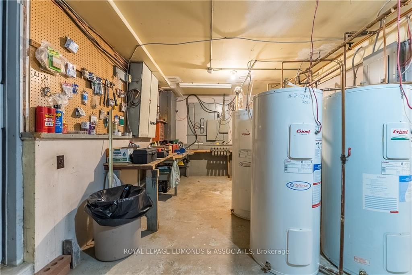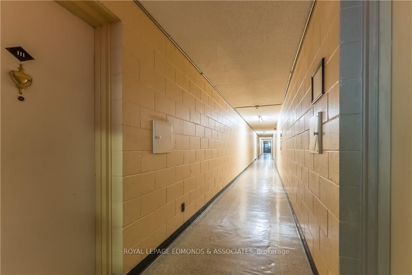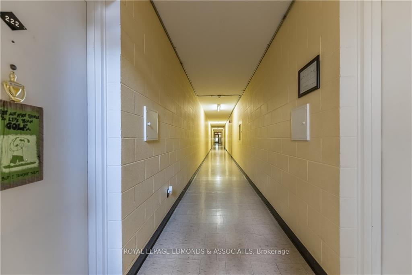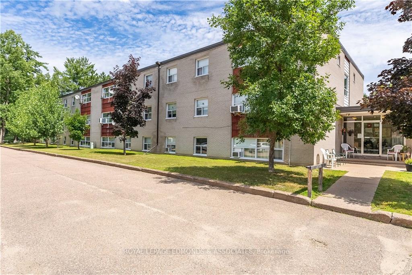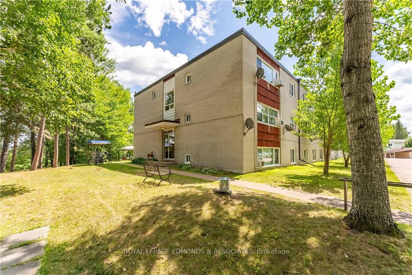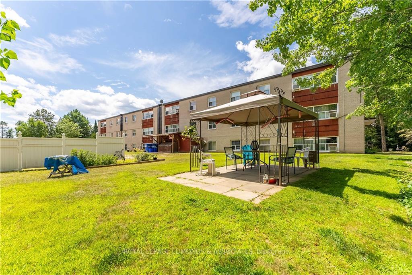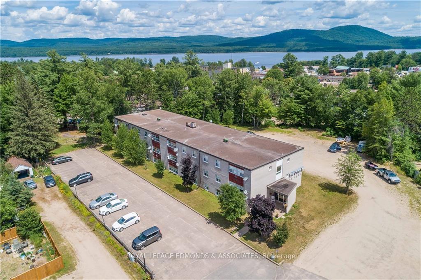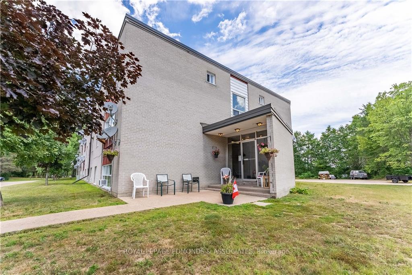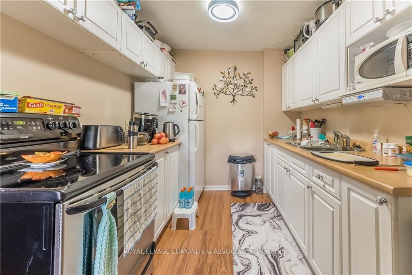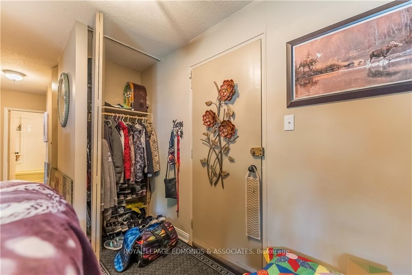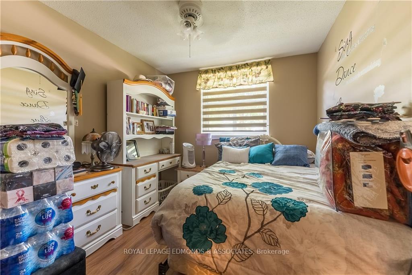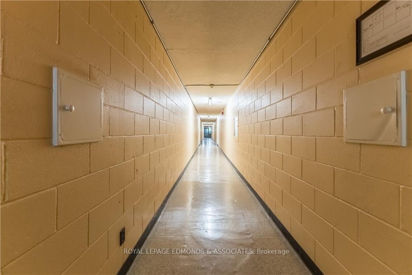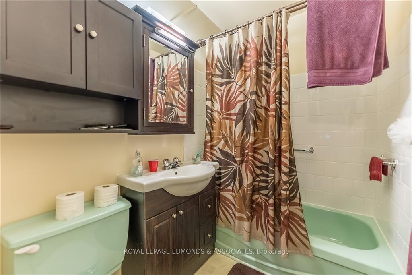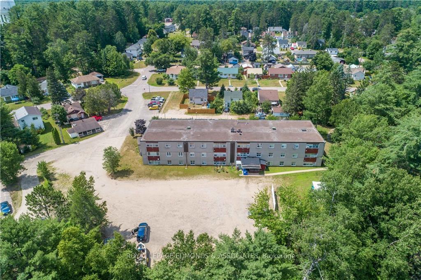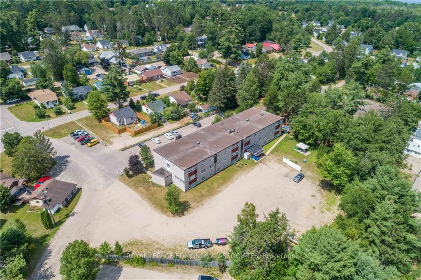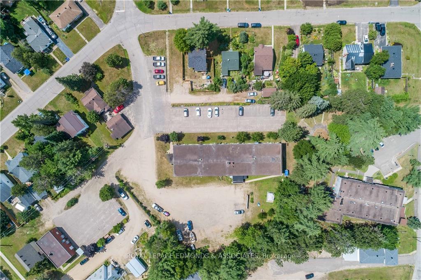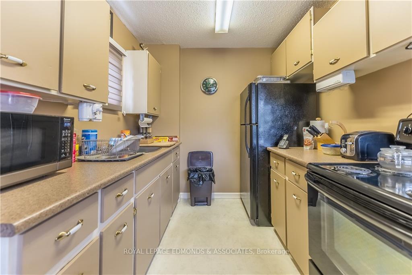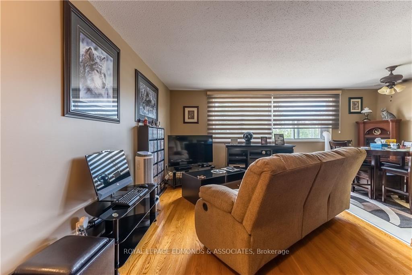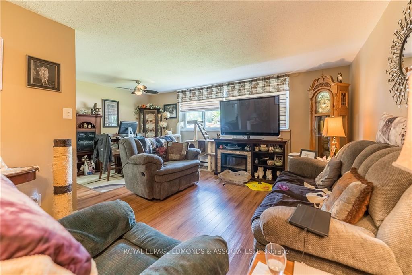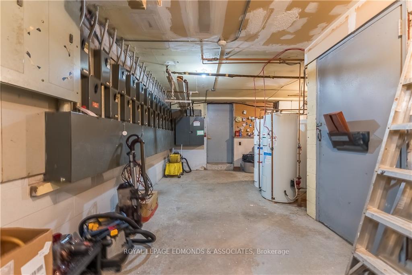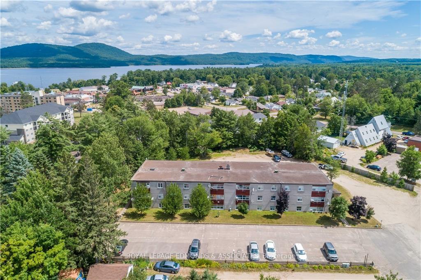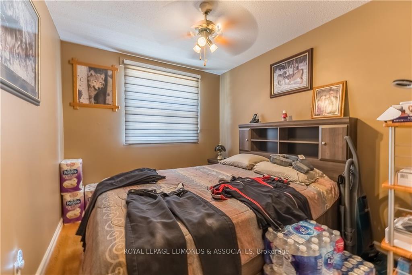$1,999,999
Available - For Sale
Listing ID: X10418676
42A HURON St , Deep River, K0J 1P0, Ontario
| INCREDIBLE OPPORTUNITY!! Take advantage of the huge demand and shortage of rentals with this RARE all brick, 23 Unit nestled in the booming beautiful town of Deep River close to the shores of the Mighty Ottawa River. This safe, quiet, friendly and vibrant community is known for a great place to retire and is on the doorsteps of major employers like the expanding CNL Labs and Garrison Petawawa with many amenities. Offering all 2 Bedroom Units priced at only $87,000 per unit! This building has the POTENTIAL to gross over $300k at market rents and offer an 8% cap rate. Incredible opportunity with massive upside potential and possibly space for another smaller building on the lot. Tons of parking, coin operated laundry, and single storage room on each level. Extremely well-maintained building and excellent tenants (many retired). Mandatory 48 hr. irrev. on all offers. New Roof (2017). VERY CLEAN, WELL MAINTAINED BUILDING! Price is FIRM, Replacement cost over $7,500,000! |
| Price | $1,999,999 |
| Taxes: | $28145.00 |
| Occupancy by: | Tenant |
| Address: | 42A HURON St , Deep River, K0J 1P0, Ontario |
| Postal Code: | K0J 1P0 |
| Province/State: | Ontario |
| Legal Description: | LT T2 PL 303 ROLPH; PT BLK T PL 303 ROLP |
| Directions/Cross Streets: | Take Trans Canada HWY to Deep River, Turn Right onto Deep River Rd, Turn Left onto Huron St. |
| Category: | Apartment |
| Insurance Expense: | $19282 |
| Water Expense: | $0 |
| Gross Income/Sales: | $238083 |
| Operating Expenses: | $131611 |
| Net Income Before Debt: | $106472 |
| Heat Type: | Baseboard |
| Sewers: | Sewers |
| Water: | Municipal |
$
%
Years
This calculator is for demonstration purposes only. Always consult a professional
financial advisor before making personal financial decisions.
| Although the information displayed is believed to be accurate, no warranties or representations are made of any kind. |
| ROYAL LEPAGE EDMONDS & ASSOCIATES |
|
|
.jpg?src=Custom)
Dir:
416-548-7854
Bus:
416-548-7854
Fax:
416-981-7184
| Book Showing | Email a Friend |
Jump To:
At a Glance:
| Type: | Com - Investment |
| Area: | Renfrew |
| Municipality: | Deep River |
| Neighbourhood: | 510 - Deep River |
| Tax: | $28,145 |
Locatin Map:
Payment Calculator:
- Color Examples
- Green
- Black and Gold
- Dark Navy Blue And Gold
- Cyan
- Black
- Purple
- Gray
- Blue and Black
- Orange and Black
- Red
- Magenta
- Gold
- Device Examples

