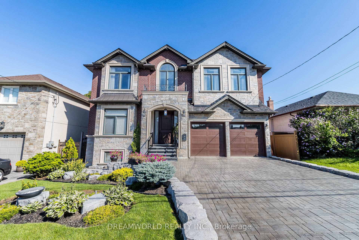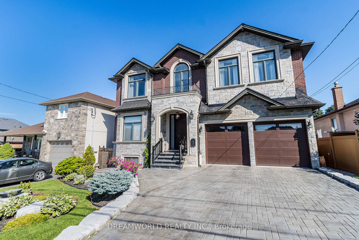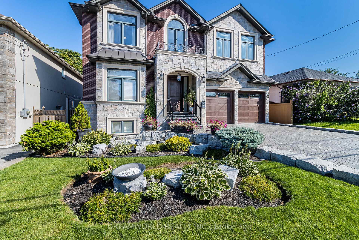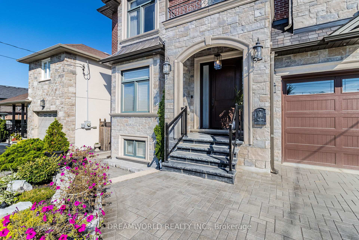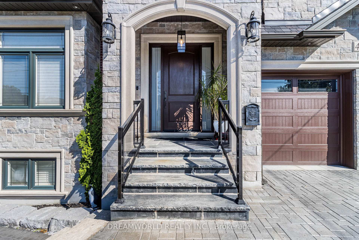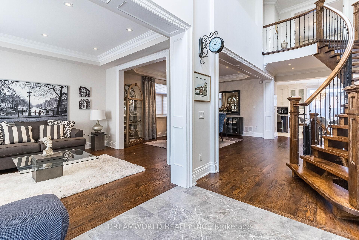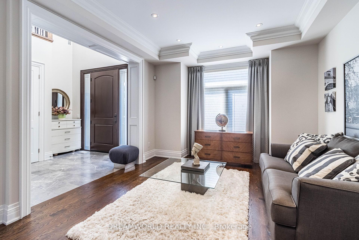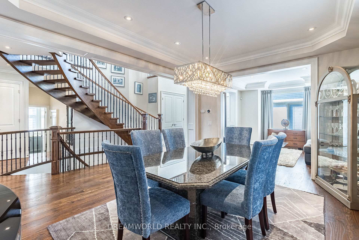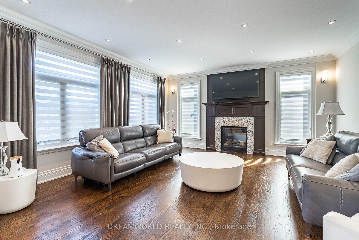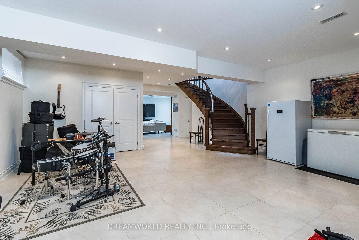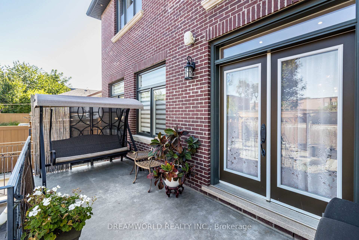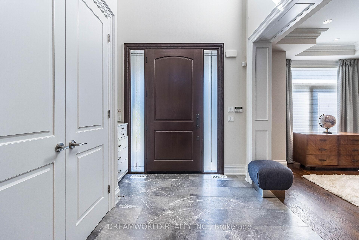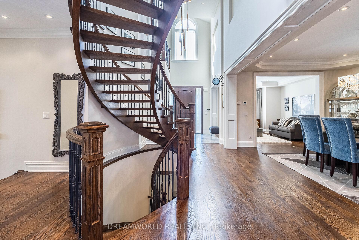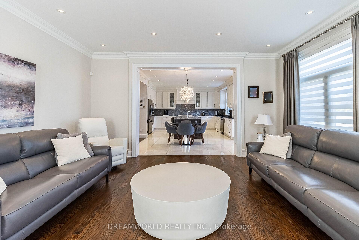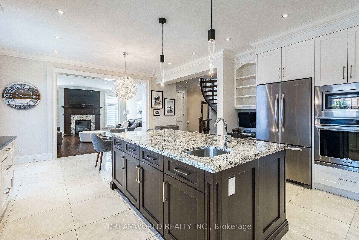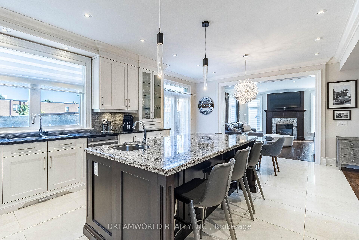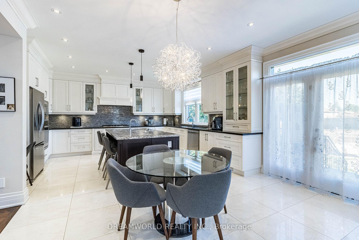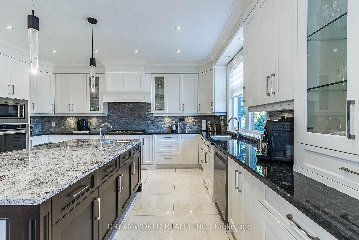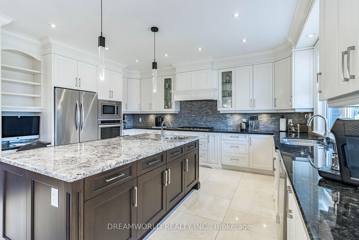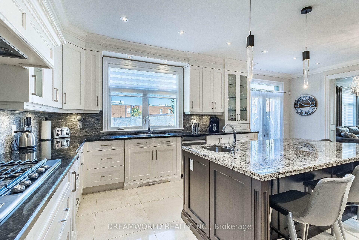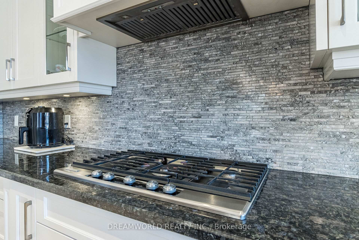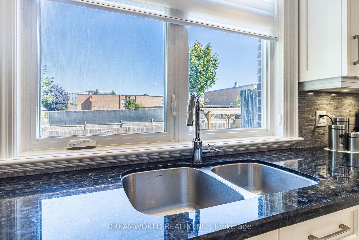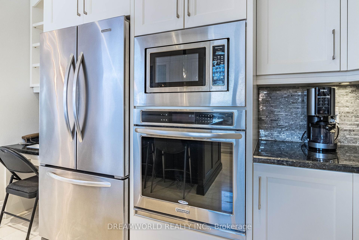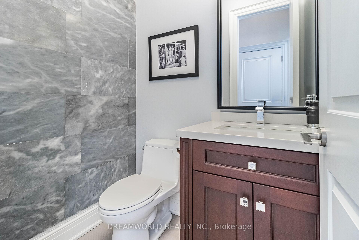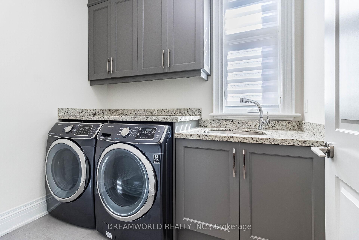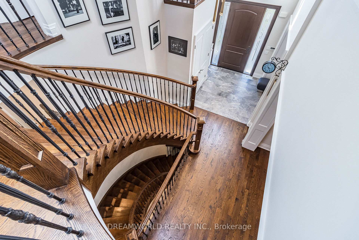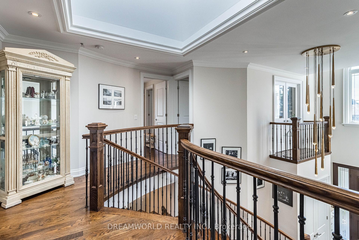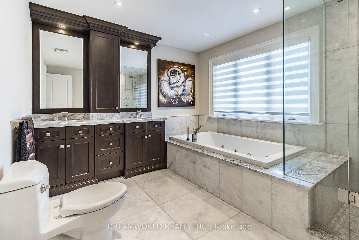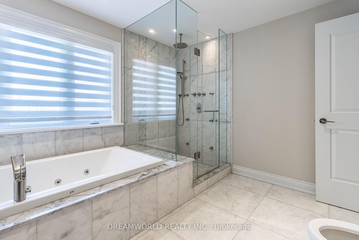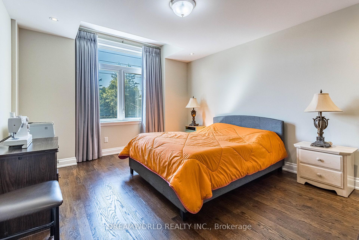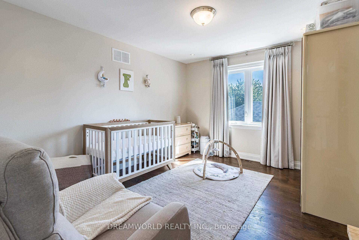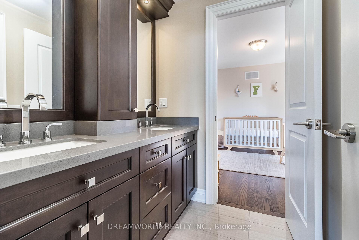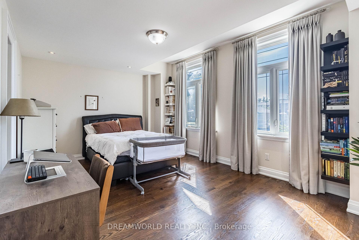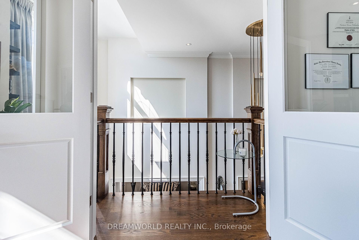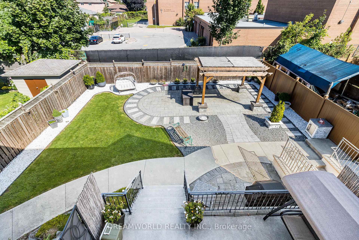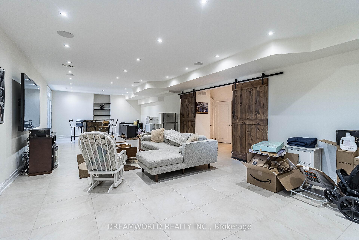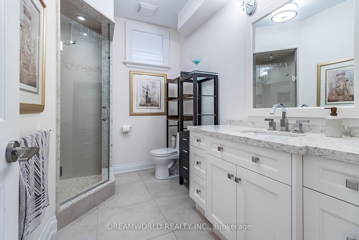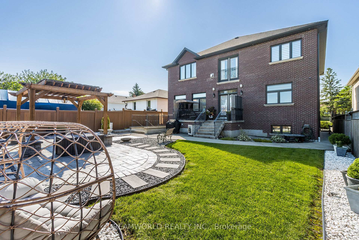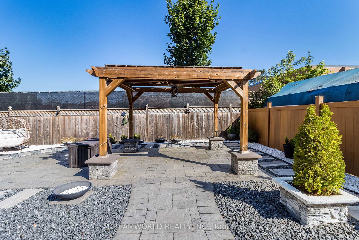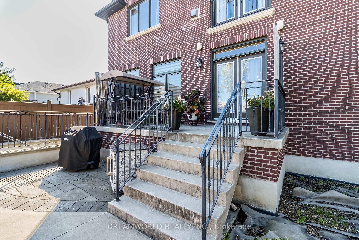$2,499,900
Available - For Sale
Listing ID: W9265339
416 Rustic Rd , Toronto, M6L 1W9, Ontario
| Stunning Custom Built Modern Detached 2 Storey home located in Great Family oriented Neighborhood! Elegant & Luxurious Finishings Throughout! Chef's Dream Designer Kitchen with Built-In Appliances, Large Centre Island, Heated Floors & Walk out to Beautiful fully fenced Backyard with Built in Pergola & Interlocking! Great for outdoor Entertaining! Beautiful front Foyer Entrance! Open Circular Staircase w/Wrought Iron Spindles! 2nd Floor Skylight with Lighting! Oversized Living/Dining Room with Vaulted Ceilings! Huge Family Room with Marble Fireplace! Primary Room retreat with Sitting Area, Juliette Balcony, 6pc ensuite, walk in closet & make up area! Large Bedrooms with Ensuites & Large Closets! 2nd Bedroom with French doors & Juliette Balcony overlooking front Foyer! Basement finished with Huge Rec Room with Pocket Doors for privacy, 9 Foot Ceilings, Heated Floors, walk up to Backyard, 3pc Bath, above grade windows allowing for lots of natural lighting and separate area which can be used as another Rec Room or Game Room! Pot Lights & Crown Moulding thru out! Beautiful Curb Appeal, Interlocking Driveway, Glass Porch Railing with Hanging Light fixture! Walk in from Garage! Close To Great Schools, Shopping, New Hospital, Transit & Highways! A must See! You won't be disappointed! This home has it all! Move in ready! |
| Extras: S/S Fridge, S/S B/I Oven, B/I Microwave ,S/S DW, B/I Gas Stove, Washer, Dryer, All ELFs, All Window Coverings, CAC, Security & Camera system, Cantina, Freezer, HWT(O) |
| Price | $2,499,900 |
| Taxes: | $8562.00 |
| Address: | 416 Rustic Rd , Toronto, M6L 1W9, Ontario |
| Lot Size: | 50.00 x 120.00 (Feet) |
| Directions/Cross Streets: | Rustic/Keele/Culford |
| Rooms: | 9 |
| Rooms +: | 2 |
| Bedrooms: | 4 |
| Bedrooms +: | |
| Kitchens: | 1 |
| Family Room: | Y |
| Basement: | Finished, Walk-Up |
| Property Type: | Detached |
| Style: | 2-Storey |
| Exterior: | Brick, Stone |
| Garage Type: | Attached |
| (Parking/)Drive: | Private |
| Drive Parking Spaces: | 4 |
| Pool: | None |
| Fireplace/Stove: | Y |
| Heat Source: | Gas |
| Heat Type: | Forced Air |
| Central Air Conditioning: | Central Air |
| Laundry Level: | Main |
| Sewers: | Sewers |
| Water: | Municipal |
$
%
Years
This calculator is for demonstration purposes only. Always consult a professional
financial advisor before making personal financial decisions.
| Although the information displayed is believed to be accurate, no warranties or representations are made of any kind. |
| DREAMWORLD REALTY INC. |
|
|
.jpg?src=Custom)
Dir:
416-548-7854
Bus:
416-548-7854
Fax:
416-981-7184
| Virtual Tour | Book Showing | Email a Friend |
Jump To:
At a Glance:
| Type: | Freehold - Detached |
| Area: | Toronto |
| Municipality: | Toronto |
| Neighbourhood: | Rustic |
| Style: | 2-Storey |
| Lot Size: | 50.00 x 120.00(Feet) |
| Tax: | $8,562 |
| Beds: | 4 |
| Baths: | 5 |
| Fireplace: | Y |
| Pool: | None |
Locatin Map:
Payment Calculator:
- Color Examples
- Green
- Black and Gold
- Dark Navy Blue And Gold
- Cyan
- Black
- Purple
- Gray
- Blue and Black
- Orange and Black
- Red
- Magenta
- Gold
- Device Examples

