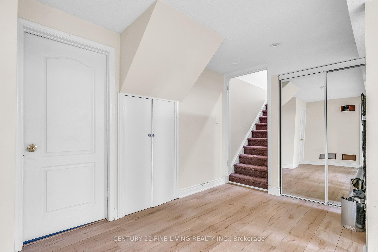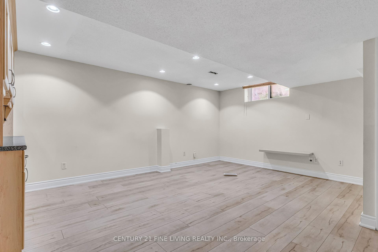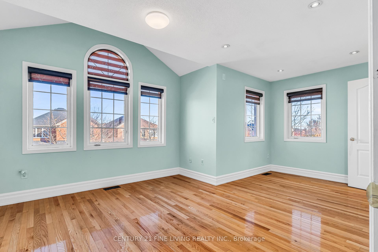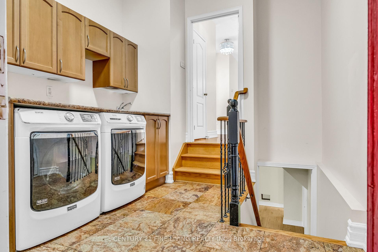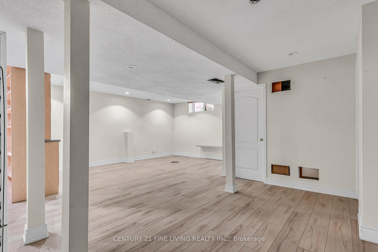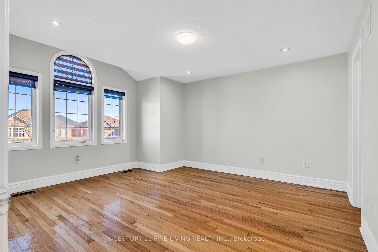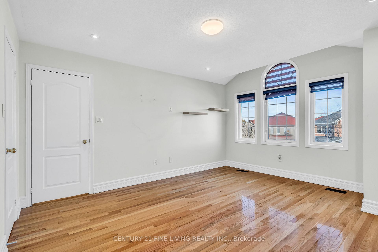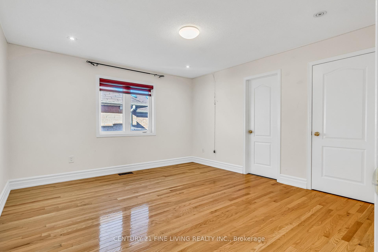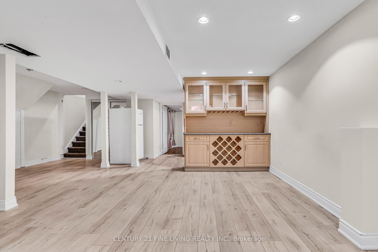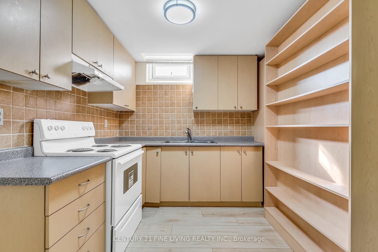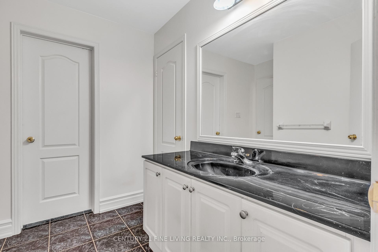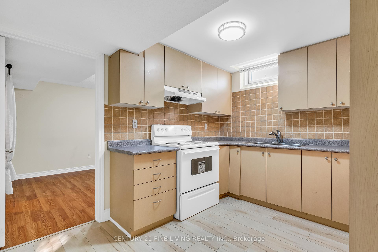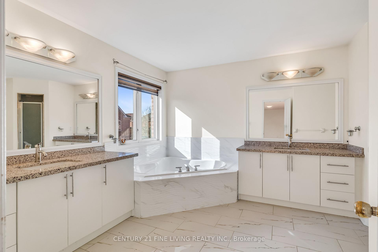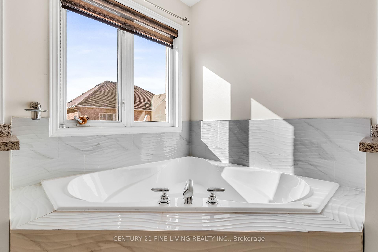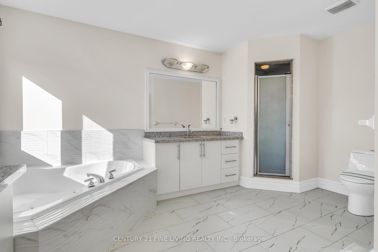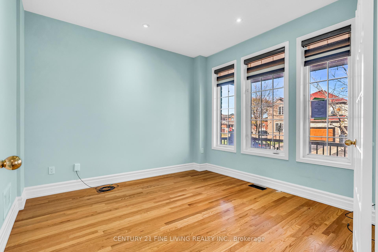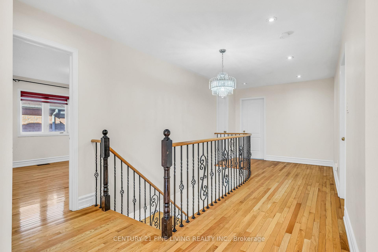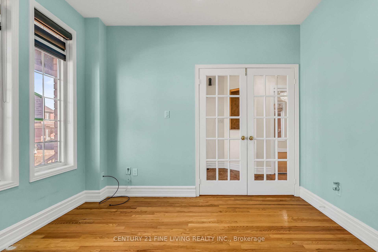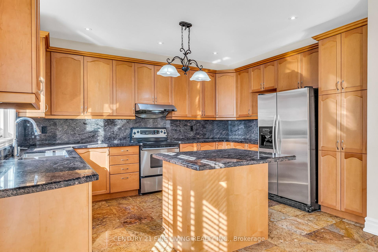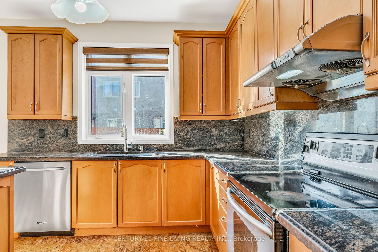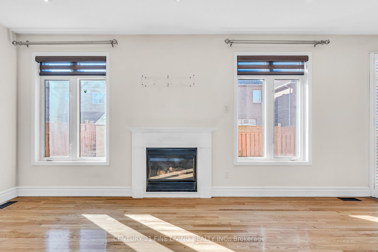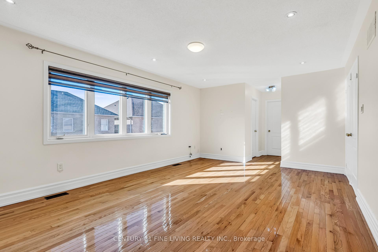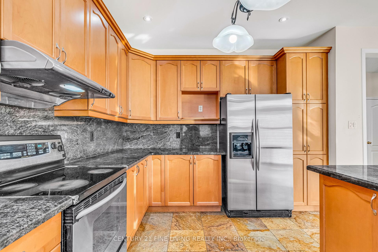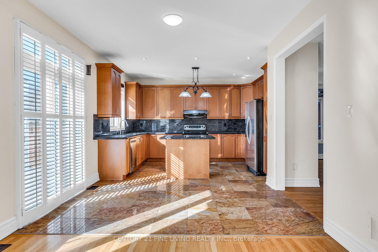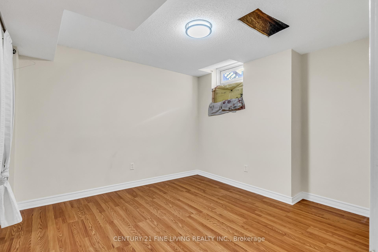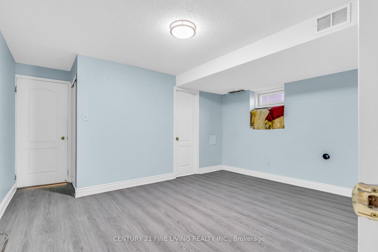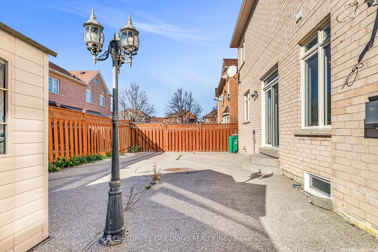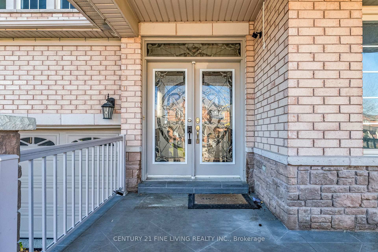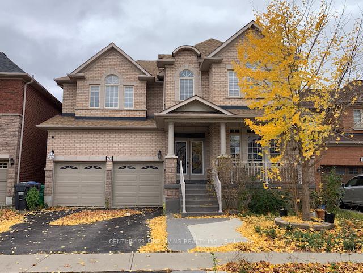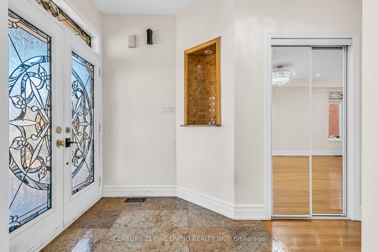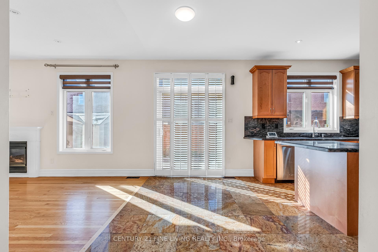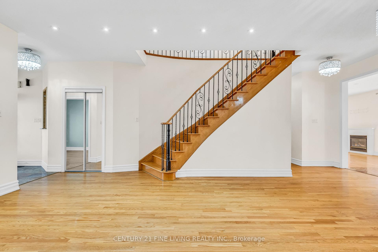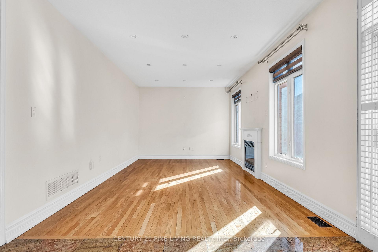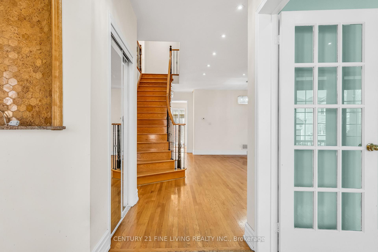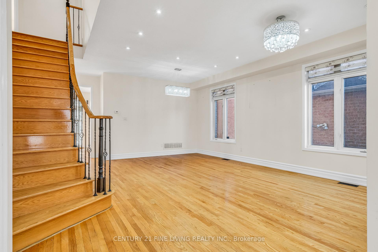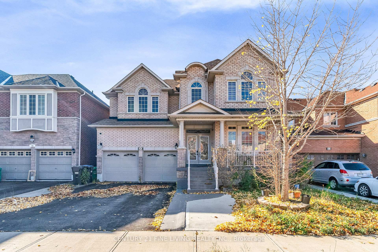$1,379,000
Available - For Sale
Listing ID: W10420756
20 Lion Pride Lane , Brampton, L6R 3E4, Ontario
| ****Power of Sale**** Vacant and Easy to Show. Great opportunity. Detached brick and stone executive 2 storey 4 bedroom home. Double door front entryway. Large gourmet kitchen with eat in breakfast area and a walkout to the rear fenced yard and storage shed. Open concept family room overlooks the kitchen and breakfast rooms. 9 foot ceilings on the main floor. Conveniently located main floor laundry room. Oak staircase to the 2nd floor. Double doors open to the generously sized primary bedroom featuring his and hers walk in closets and a 5 piece ensuite (Soaker tub and separate shower). All the bedrooms are very spacious. Pot lights in all the bedrooms. Separate entrance to the finished basement. 2 stairways from the main floor leading to the basement. Direct Garage Access. |
| Extras: Great location. Close to all amenities. All taxes, dimensions and description to be verified by the purchaser and purchaser's agent. Seller does not warrant the retrofit status of the basement. The property is sold "As is Where is" |
| Price | $1,379,000 |
| Taxes: | $7759.00 |
| Address: | 20 Lion Pride Lane , Brampton, L6R 3E4, Ontario |
| Lot Size: | 45.32 x 85.40 (Feet) |
| Directions/Cross Streets: | Sandalwood/Torbram |
| Rooms: | 10 |
| Rooms +: | 3 |
| Bedrooms: | 4 |
| Bedrooms +: | 1 |
| Kitchens: | 1 |
| Kitchens +: | 1 |
| Family Room: | Y |
| Basement: | Finished, Sep Entrance |
| Property Type: | Detached |
| Style: | 2-Storey |
| Exterior: | Brick, Stone |
| Garage Type: | Attached |
| (Parking/)Drive: | Pvt Double |
| Drive Parking Spaces: | 4 |
| Pool: | None |
| Fireplace/Stove: | Y |
| Heat Source: | Gas |
| Heat Type: | Forced Air |
| Central Air Conditioning: | Central Air |
| Sewers: | Sewers |
| Water: | Municipal |
$
%
Years
This calculator is for demonstration purposes only. Always consult a professional
financial advisor before making personal financial decisions.
| Although the information displayed is believed to be accurate, no warranties or representations are made of any kind. |
| CENTURY 21 FINE LIVING REALTY INC. |
|
|
.jpg?src=Custom)
Dir:
416-548-7854
Bus:
416-548-7854
Fax:
416-981-7184
| Book Showing | Email a Friend |
Jump To:
At a Glance:
| Type: | Freehold - Detached |
| Area: | Peel |
| Municipality: | Brampton |
| Neighbourhood: | Sandringham-Wellington |
| Style: | 2-Storey |
| Lot Size: | 45.32 x 85.40(Feet) |
| Tax: | $7,759 |
| Beds: | 4+1 |
| Baths: | 5 |
| Fireplace: | Y |
| Pool: | None |
Locatin Map:
Payment Calculator:
- Color Examples
- Green
- Black and Gold
- Dark Navy Blue And Gold
- Cyan
- Black
- Purple
- Gray
- Blue and Black
- Orange and Black
- Red
- Magenta
- Gold
- Device Examples

