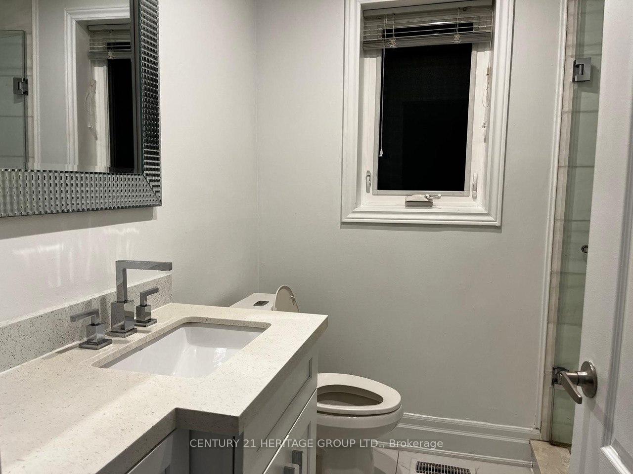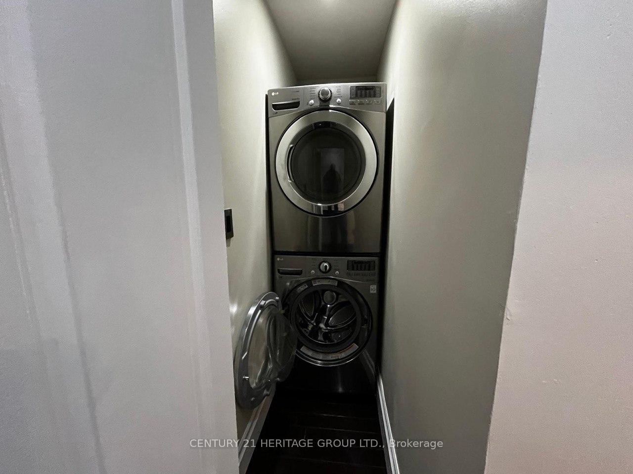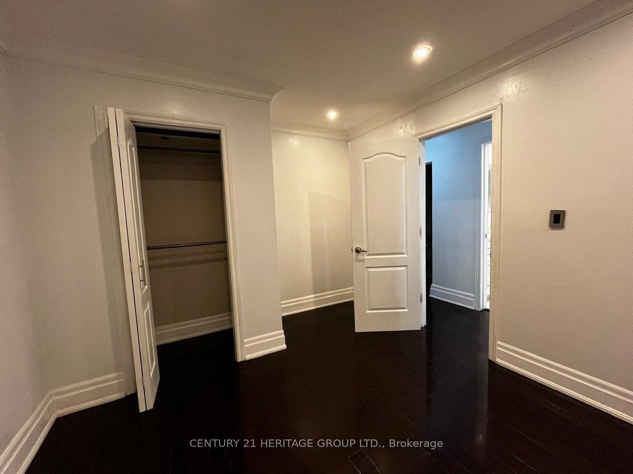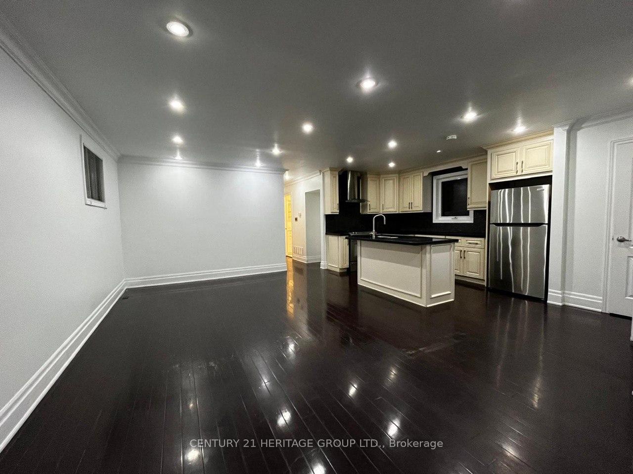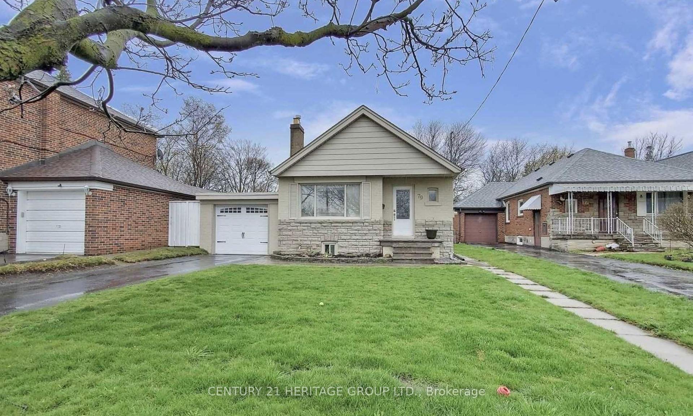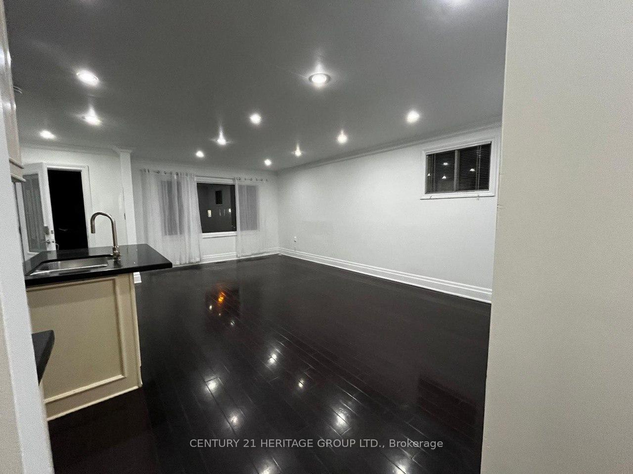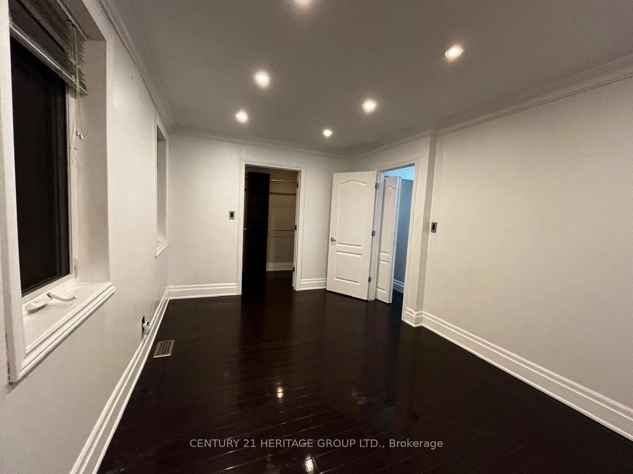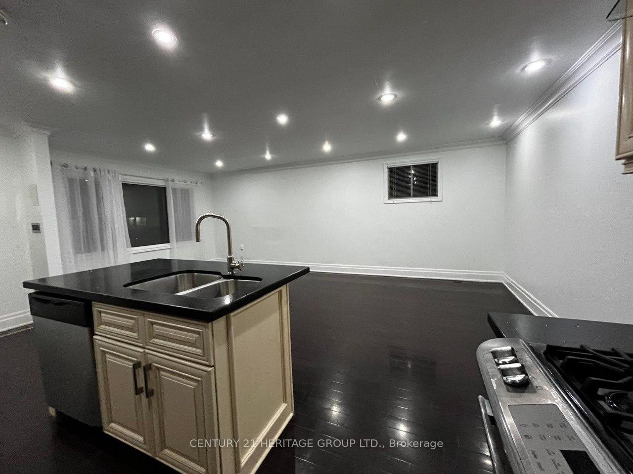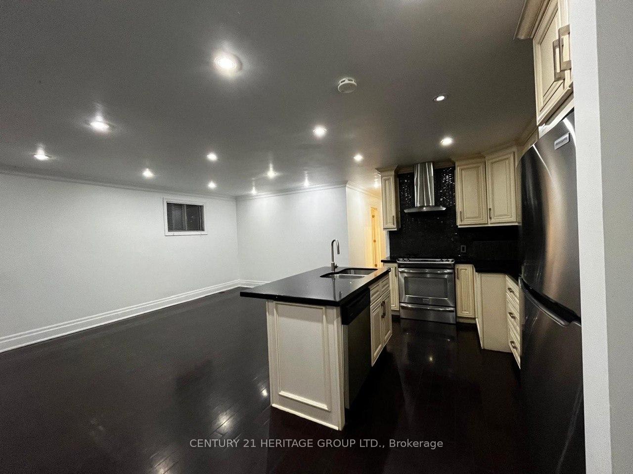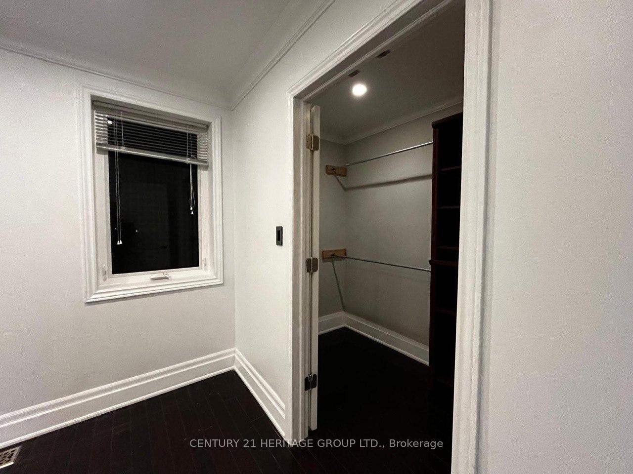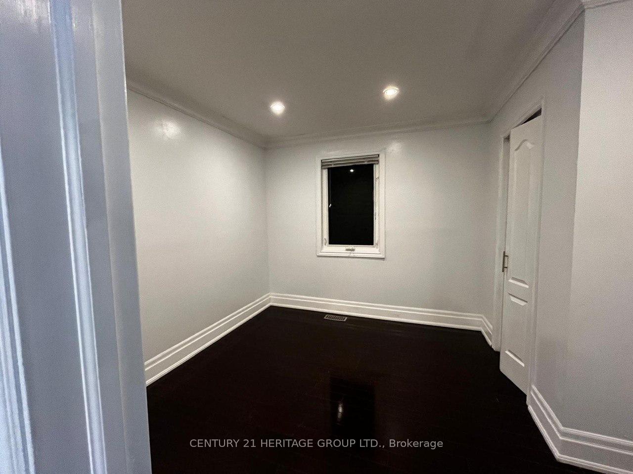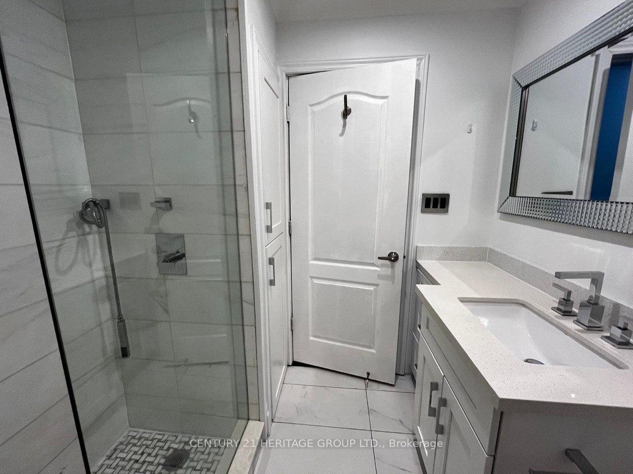$2,700
Available - For Rent
Listing ID: E10421360
79 Shangarry Dr , Unit Mn Lv, Toronto, M1R 1A7, Ontario
| Cozy Home Nestled On A Quiet Street In Wexford. 43 X 150 Feet South Facing Lot With Fenced Back Yard. Attached Garage And Extra Large Driveway. Over 1000 Sqft Bangalow With Two Large Bedrooms. Master Bedroom With Room-Wide Walk-In Closet. Front Load Laundry On Main Floor. Stone Centre Island In Kitchen. Hardwood floor. Upgraded Bathroom.Separate Entrance To Large Basement In-Law Suites. With Kitchen andLaundry. Convenient Location. Steps to Pharmacy Ave., Walking Distance To School, Park, Trail, Ttc, Grocery Store, Smartcentres, Eglinton Square Shopping Centre. Etc. |
| Price | $2,700 |
| Address: | 79 Shangarry Dr , Unit Mn Lv, Toronto, M1R 1A7, Ontario |
| Apt/Unit: | Mn Lv |
| Lot Size: | 42.92 x 150.00 (Feet) |
| Acreage: | < .50 |
| Directions/Cross Streets: | Pharmacy/Eglinton |
| Rooms: | 5 |
| Bedrooms: | 2 |
| Bedrooms +: | |
| Kitchens: | 1 |
| Family Room: | Y |
| Basement: | Finished, Walk-Up |
| Furnished: | N |
| Property Type: | Detached |
| Style: | Bungalow |
| Exterior: | Brick, Stone |
| Garage Type: | Attached |
| (Parking/)Drive: | Available |
| Drive Parking Spaces: | 3 |
| Pool: | None |
| Private Entrance: | Y |
| CAC Included: | Y |
| Fireplace/Stove: | N |
| Heat Source: | Gas |
| Heat Type: | Forced Air |
| Central Air Conditioning: | Central Air |
| Laundry Level: | Main |
| Sewers: | Sewers |
| Water: | Municipal |
| Although the information displayed is believed to be accurate, no warranties or representations are made of any kind. |
| CENTURY 21 HERITAGE GROUP LTD. |
|
|
.jpg?src=Custom)
Dir:
416-548-7854
Bus:
416-548-7854
Fax:
416-981-7184
| Book Showing | Email a Friend |
Jump To:
At a Glance:
| Type: | Freehold - Detached |
| Area: | Toronto |
| Municipality: | Toronto |
| Neighbourhood: | Wexford-Maryvale |
| Style: | Bungalow |
| Lot Size: | 42.92 x 150.00(Feet) |
| Beds: | 2 |
| Baths: | 1 |
| Fireplace: | N |
| Pool: | None |
Locatin Map:
- Color Examples
- Green
- Black and Gold
- Dark Navy Blue And Gold
- Cyan
- Black
- Purple
- Gray
- Blue and Black
- Orange and Black
- Red
- Magenta
- Gold
- Device Examples

