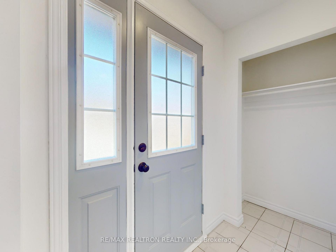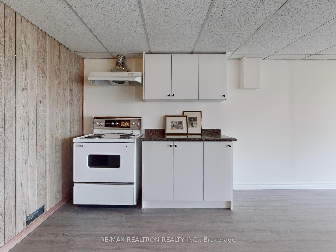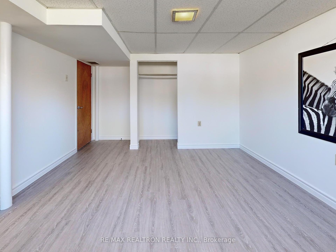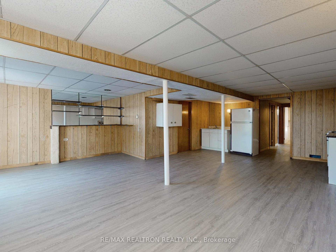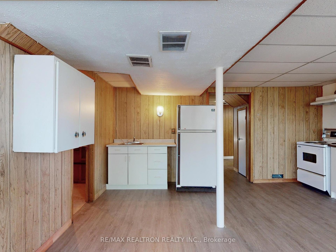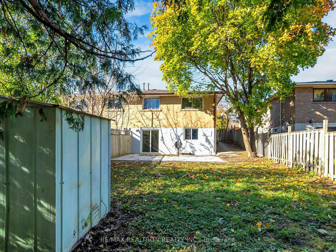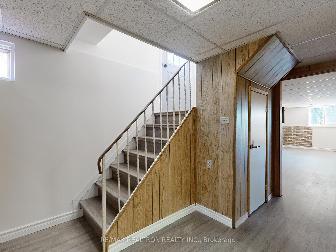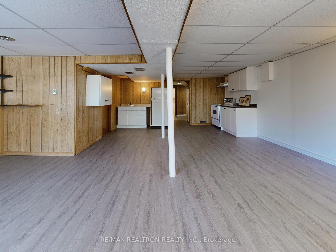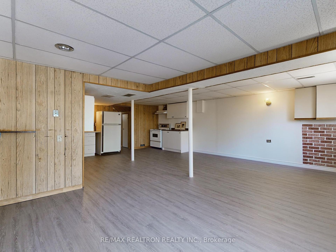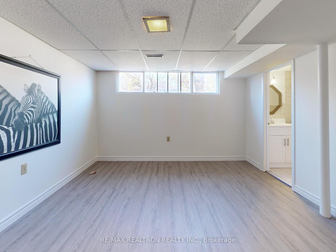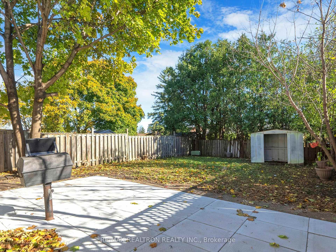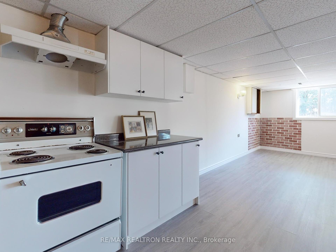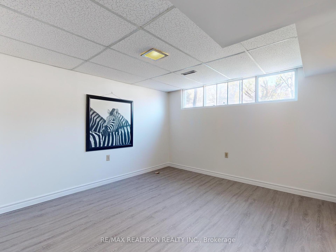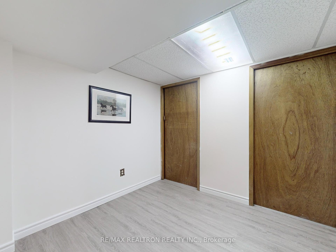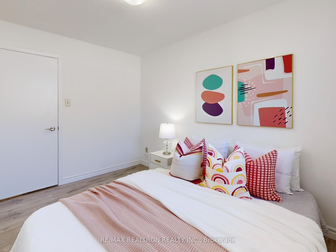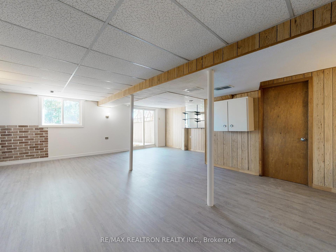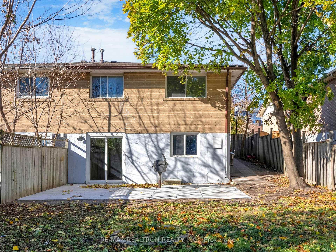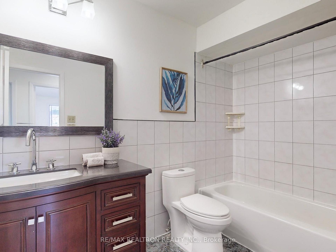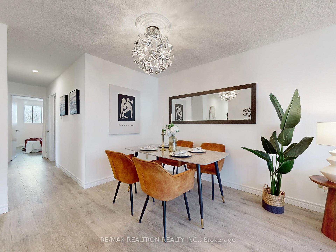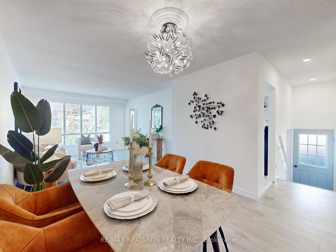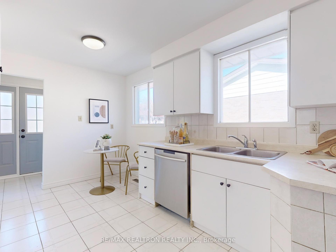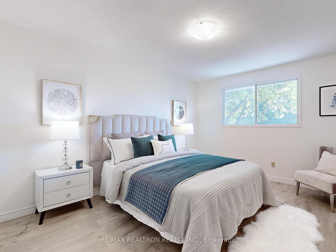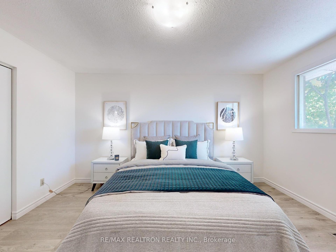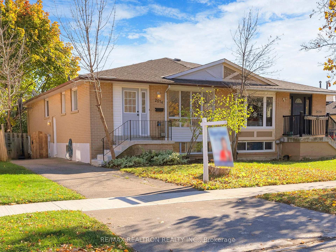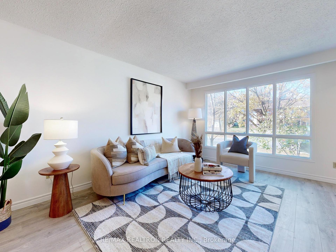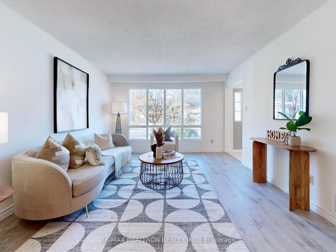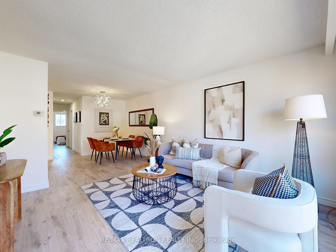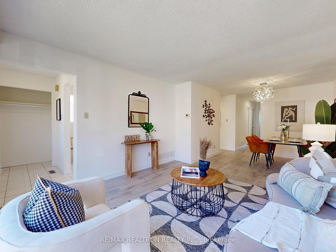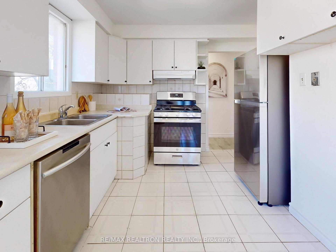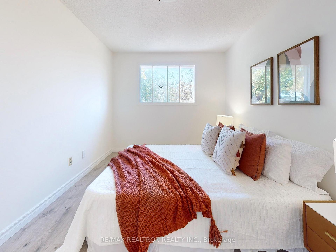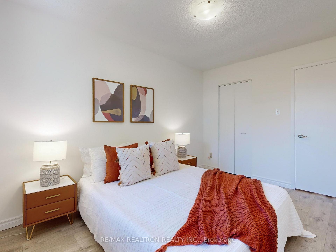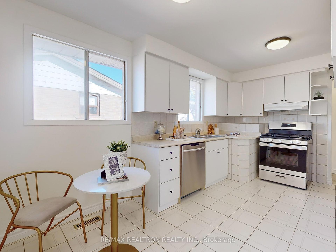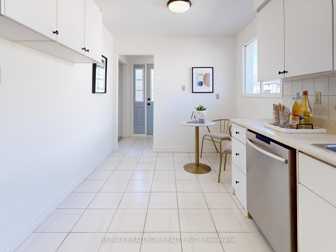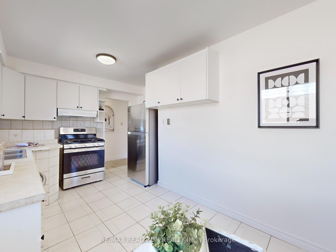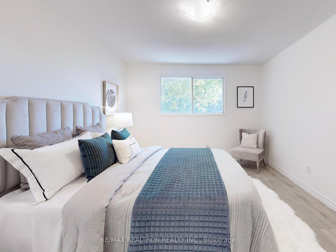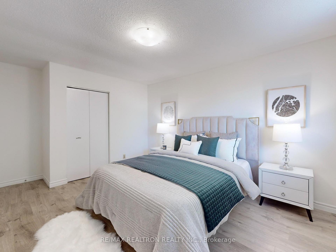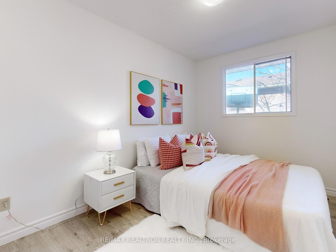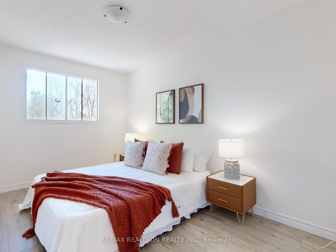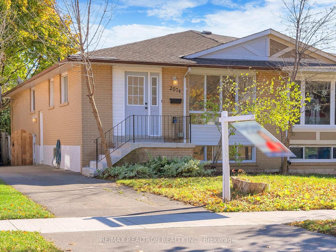$949,000
Available - For Sale
Listing ID: W10421201
2674 Sherhill Dr , Mississauga, L5J 3Z3, Ontario
| Cozy renovated semi detached home located at QEW and Winston Churchill. Well known Clarkson Neighbourhood, situated in the southwest corner of the city, along the shore of Lake Ontario, a great choice for those that love parks, trails and the water. Easy access to Toronto, a village vibe with great culture and festivals, full of very affordable housing with spacious living space and a variety of home styles! This home offers coziness with great space of living. Brand new flooring for both levels, fresh painting throughout, great functional layout. 3 bedrooms on the main level. Sun filled Kitchen with natural light, new cabinet doors, brand new fridge, stove and exhaust fan@main level. W/O basement can be used as an apartment, potential rental income for new home owners or investors. |
| Extras: Close to Go train, transit, 401 , QEW. Walk to parks, trails, shopping centre. |
| Price | $949,000 |
| Taxes: | $4530.00 |
| Address: | 2674 Sherhill Dr , Mississauga, L5J 3Z3, Ontario |
| Lot Size: | 30.05 x 125.18 (Feet) |
| Directions/Cross Streets: | Winston Churchill/Bromsgrove |
| Rooms: | 6 |
| Rooms +: | 1 |
| Bedrooms: | 3 |
| Bedrooms +: | 2 |
| Kitchens: | 1 |
| Kitchens +: | 1 |
| Family Room: | N |
| Basement: | Apartment, W/O |
| Property Type: | Semi-Detached |
| Style: | Bungalow |
| Exterior: | Brick |
| Garage Type: | None |
| (Parking/)Drive: | Private |
| Drive Parking Spaces: | 4 |
| Pool: | None |
| Fireplace/Stove: | N |
| Heat Source: | Gas |
| Heat Type: | Forced Air |
| Central Air Conditioning: | Central Air |
| Sewers: | Sewers |
| Water: | Municipal |
$
%
Years
This calculator is for demonstration purposes only. Always consult a professional
financial advisor before making personal financial decisions.
| Although the information displayed is believed to be accurate, no warranties or representations are made of any kind. |
| RE/MAX REALTRON REALTY INC. |
|
|
.jpg?src=Custom)
Dir:
416-548-7854
Bus:
416-548-7854
Fax:
416-981-7184
| Virtual Tour | Book Showing | Email a Friend |
Jump To:
At a Glance:
| Type: | Freehold - Semi-Detached |
| Area: | Peel |
| Municipality: | Mississauga |
| Neighbourhood: | Clarkson |
| Style: | Bungalow |
| Lot Size: | 30.05 x 125.18(Feet) |
| Tax: | $4,530 |
| Beds: | 3+2 |
| Baths: | 2 |
| Fireplace: | N |
| Pool: | None |
Locatin Map:
Payment Calculator:
- Color Examples
- Green
- Black and Gold
- Dark Navy Blue And Gold
- Cyan
- Black
- Purple
- Gray
- Blue and Black
- Orange and Black
- Red
- Magenta
- Gold
- Device Examples

