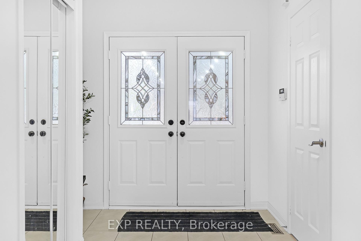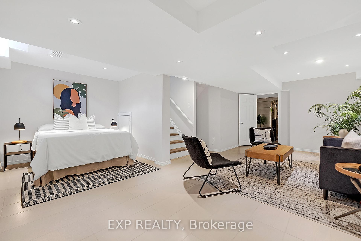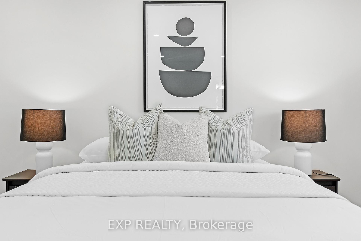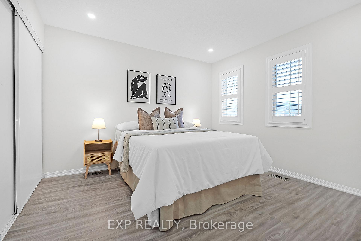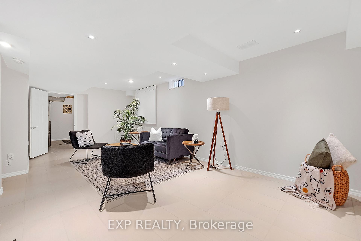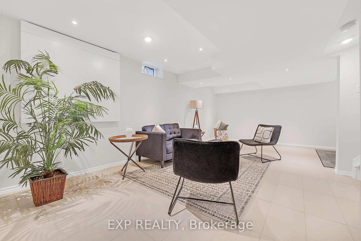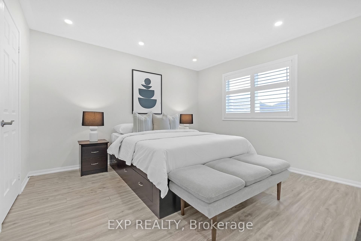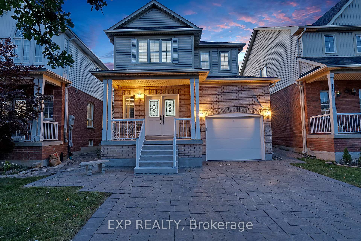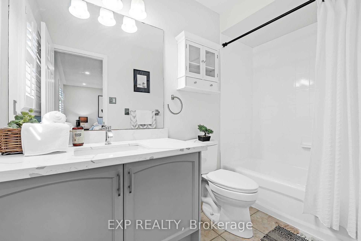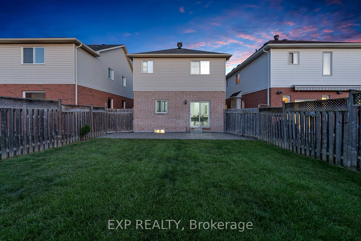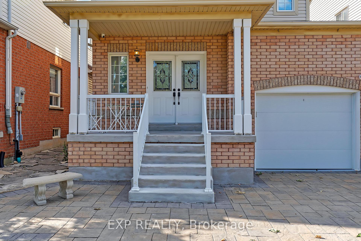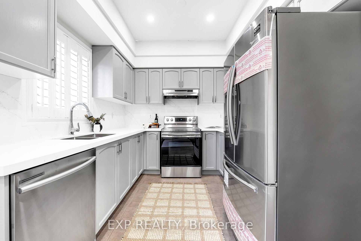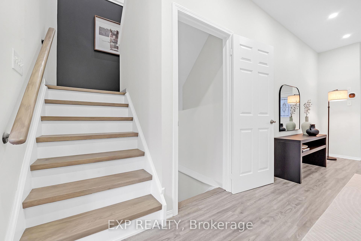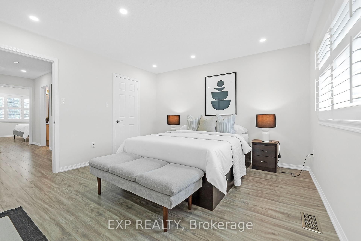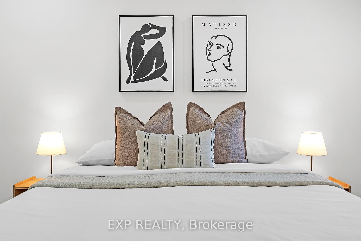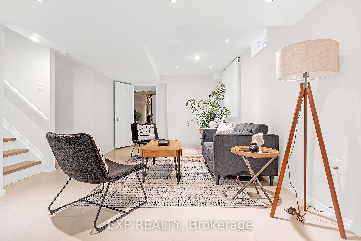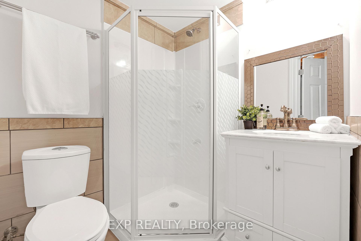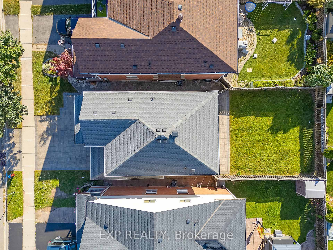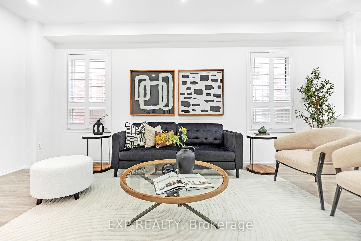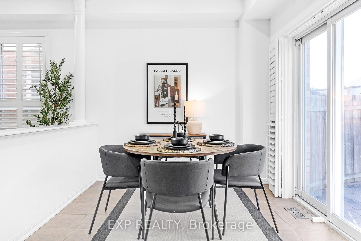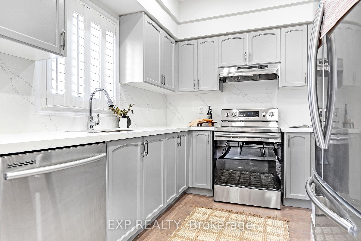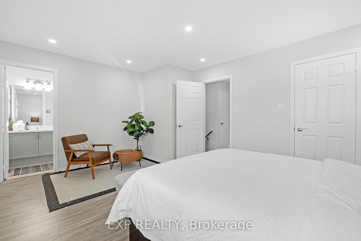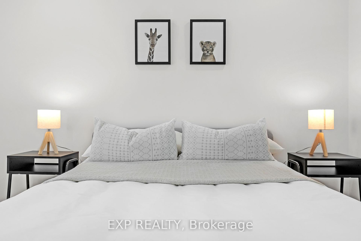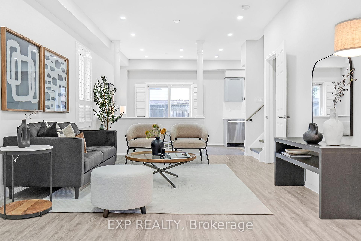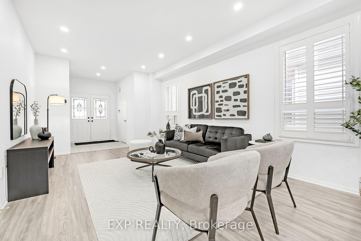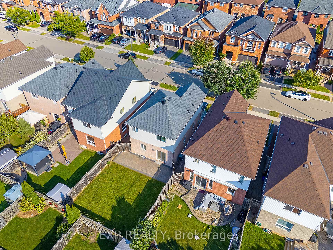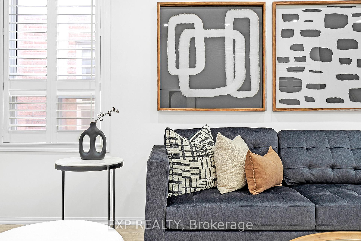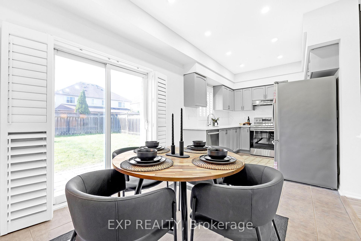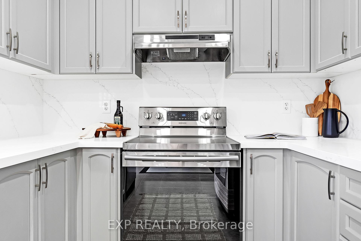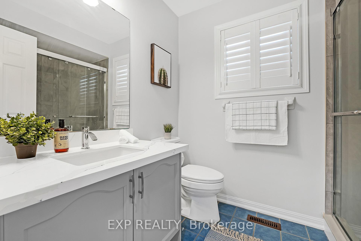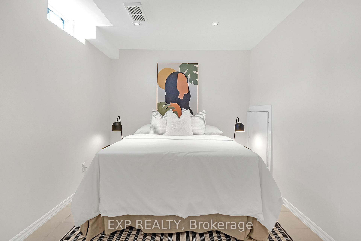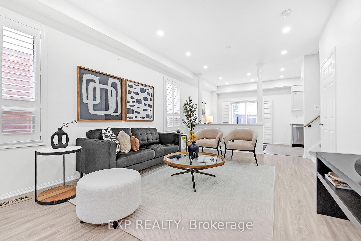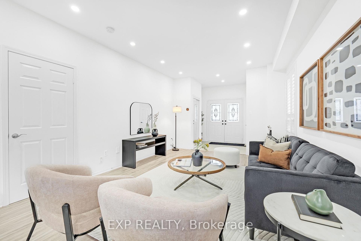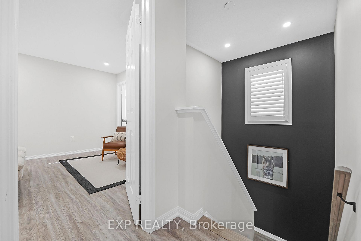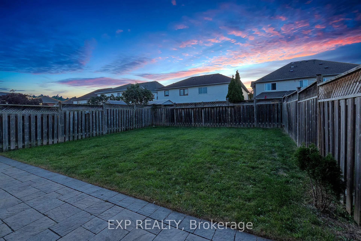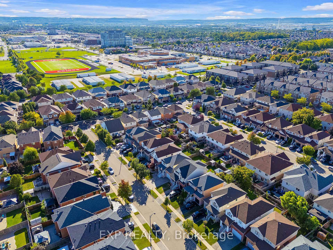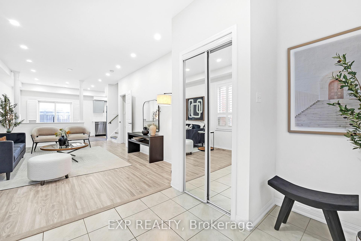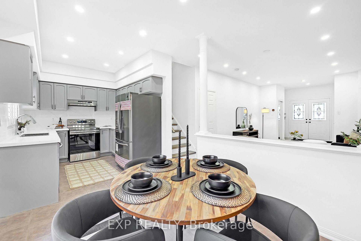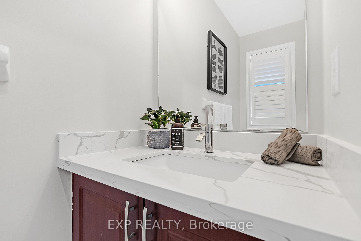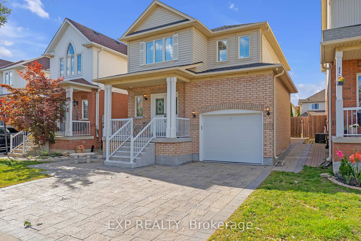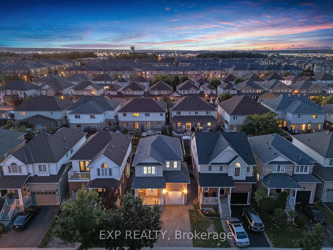$1,139,000
Available - For Sale
Listing ID: W10420104
183 Featherstone Rd , Milton, L9T 6B8, Ontario
| Nestled in one of Milton's most desirable, commuter-friendly neighborhoods, this fully renovated detached home is a true gem, offering the perfect blend of style, comfort, and convenience. With 3+1 spacious bedrooms, 4 bathrooms, and over 2,100 sqft of updated living space, this home is ideal for families who appreciate modern design and thoughtful upgrades. Step into the beautifully finished basement, complete with a family room, additional bedroom, and a full bathroom ideal for an in-law suite or a separate apartment for added income potential. Outside, the extended interlocking driveway provides ample parking, combining practicality with curb appeal.Every inch of this home shines with over $100,000 in recent renovations, making it move-in ready. Key upgrades include a new roof (2022), insulated garage door with Wi-Fi opener (2024), a state-of-the-art heat pump (2024), California shutters, privacy glass, energy-efficient pot lights, central vacuum, and brand-new appliances. The luxurious Caesarstone Quartz countertops and oak staircase add an extra touch of sophistication. Don't miss the chance to own a home where every detail has been meticulously crafted. Schedule a showing today and make 183 Featherstone Rd. your family's next chapter. Offers Anytime! Watch video at: https://www.183featherstone.com/mls |
| Extras: Walking distance to Milton GO station, Superstore, FirstOntario Arts Centre, Bishop Reding Catholic School. 5 mins drive to Walmart, Home Depot, Longo's, & hwy 401. For video, pic & more info check out: https://www.183featherstone.com/mls |
| Price | $1,139,000 |
| Taxes: | $3858.06 |
| Address: | 183 Featherstone Rd , Milton, L9T 6B8, Ontario |
| Lot Size: | 32.15 x 104.99 (Feet) |
| Directions/Cross Streets: | Main St. & Thompson Rd |
| Rooms: | 7 |
| Rooms +: | 1 |
| Bedrooms: | 3 |
| Bedrooms +: | 1 |
| Kitchens: | 1 |
| Family Room: | Y |
| Basement: | Apartment, Finished |
| Property Type: | Detached |
| Style: | 2-Storey |
| Exterior: | Brick |
| Garage Type: | Attached |
| (Parking/)Drive: | Private |
| Drive Parking Spaces: | 2 |
| Pool: | None |
| Fireplace/Stove: | N |
| Heat Source: | Gas |
| Heat Type: | Forced Air |
| Central Air Conditioning: | Central Air |
| Laundry Level: | Lower |
| Elevator Lift: | N |
| Sewers: | Sewers |
| Water: | Municipal |
$
%
Years
This calculator is for demonstration purposes only. Always consult a professional
financial advisor before making personal financial decisions.
| Although the information displayed is believed to be accurate, no warranties or representations are made of any kind. |
| EXP REALTY |
|
|
.jpg?src=Custom)
Dir:
416-548-7854
Bus:
416-548-7854
Fax:
416-981-7184
| Virtual Tour | Book Showing | Email a Friend |
Jump To:
At a Glance:
| Type: | Freehold - Detached |
| Area: | Halton |
| Municipality: | Milton |
| Neighbourhood: | Dempsey |
| Style: | 2-Storey |
| Lot Size: | 32.15 x 104.99(Feet) |
| Tax: | $3,858.06 |
| Beds: | 3+1 |
| Baths: | 4 |
| Fireplace: | N |
| Pool: | None |
Locatin Map:
Payment Calculator:
- Color Examples
- Green
- Black and Gold
- Dark Navy Blue And Gold
- Cyan
- Black
- Purple
- Gray
- Blue and Black
- Orange and Black
- Red
- Magenta
- Gold
- Device Examples

