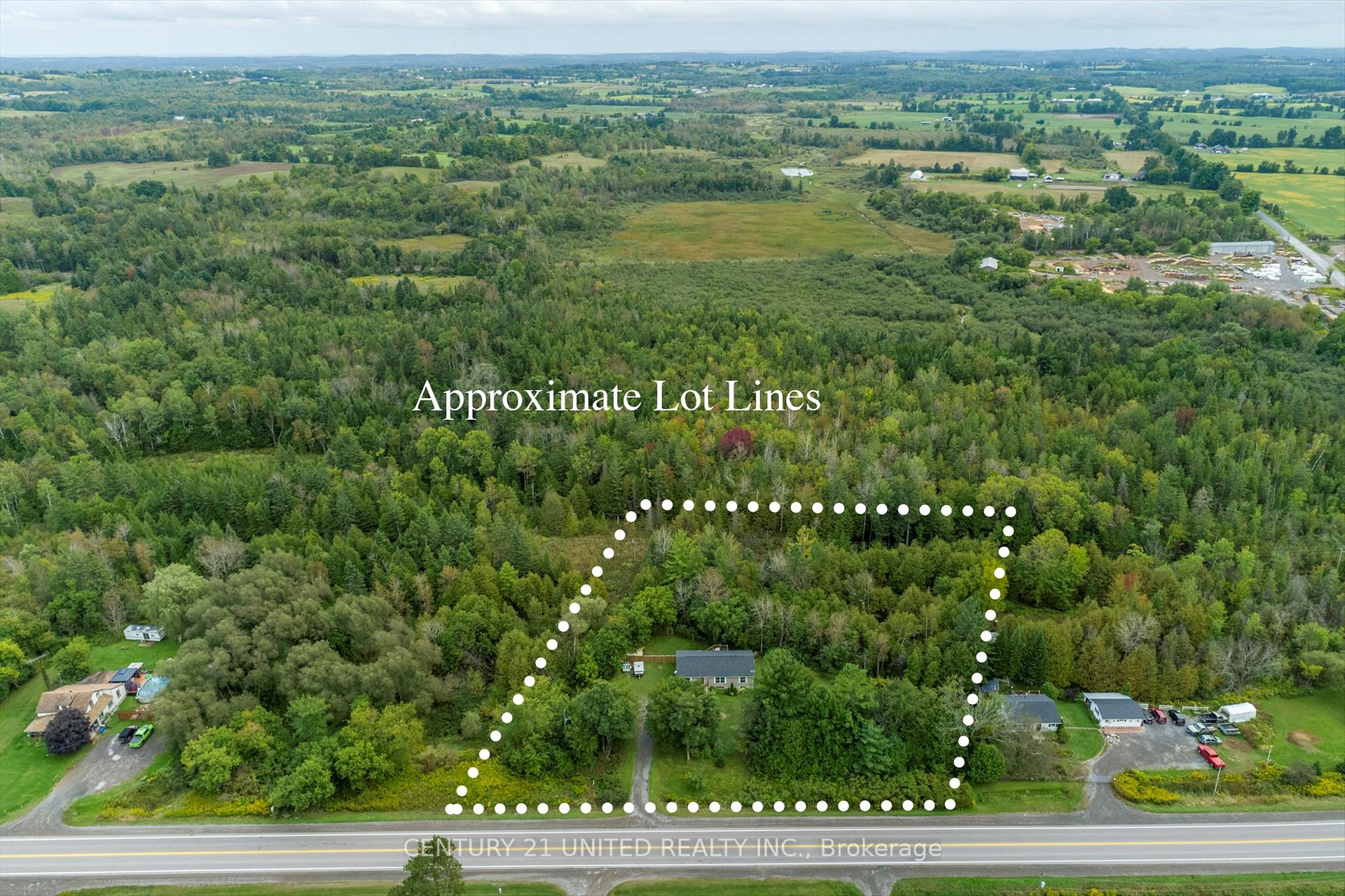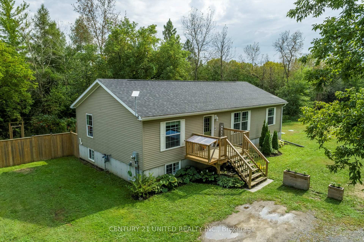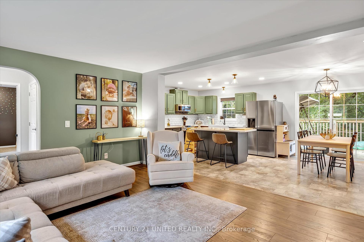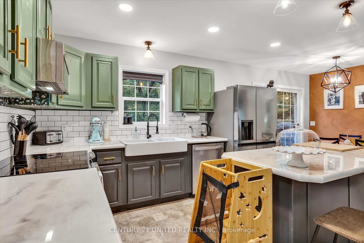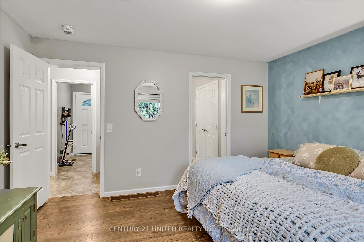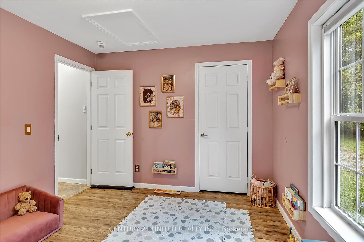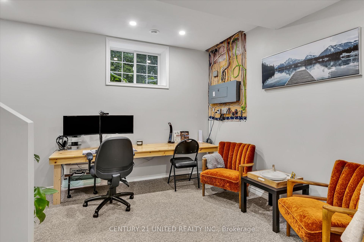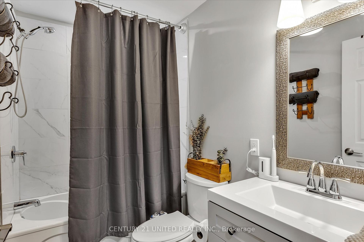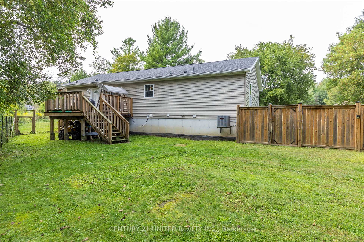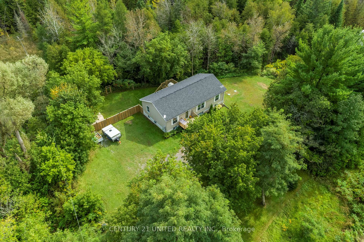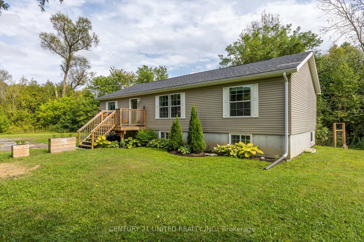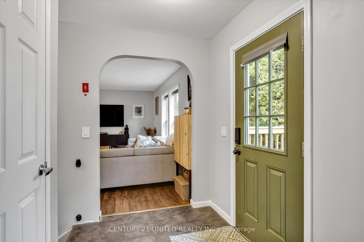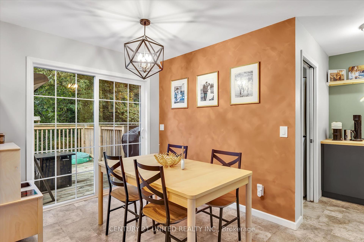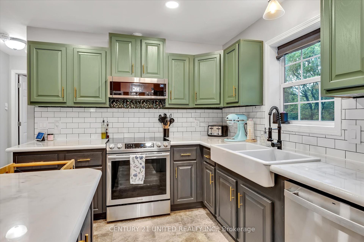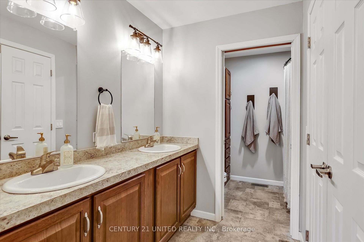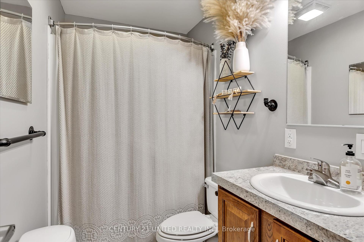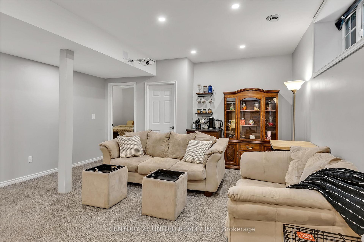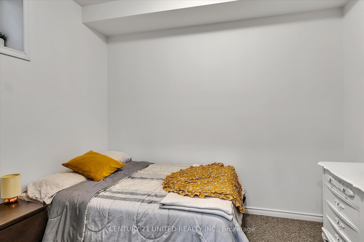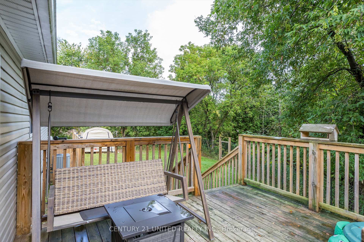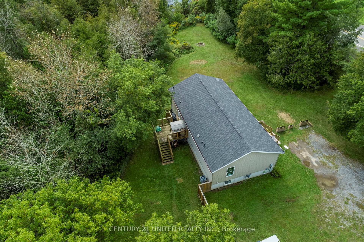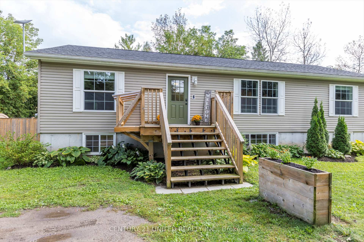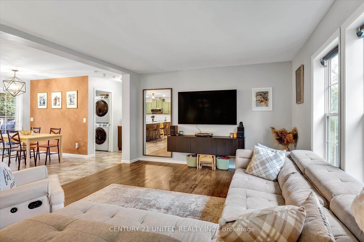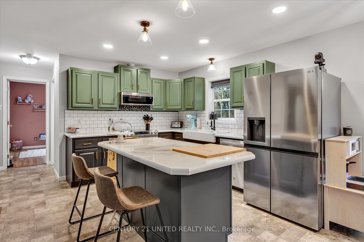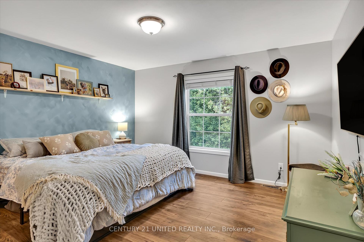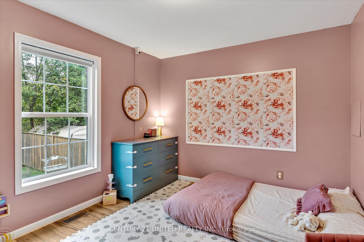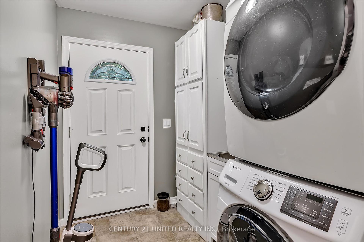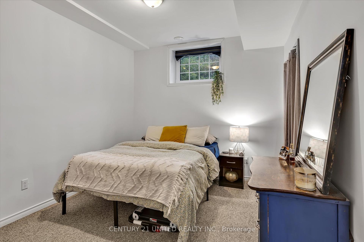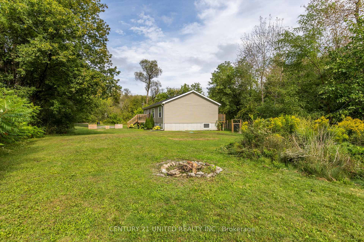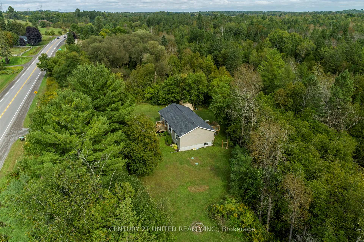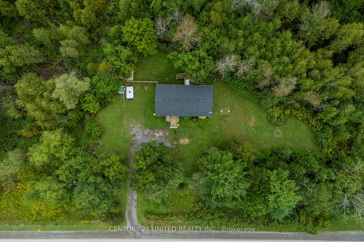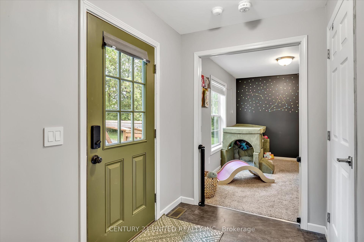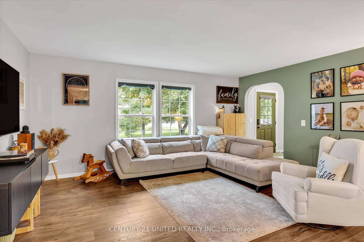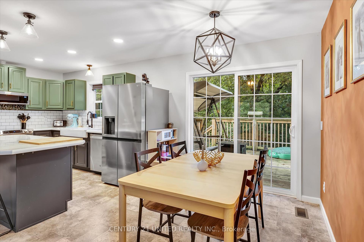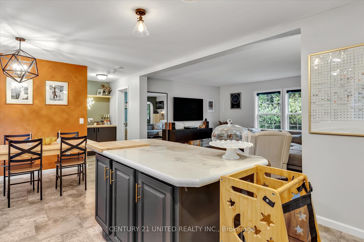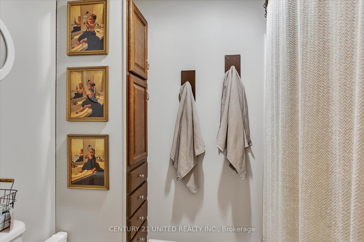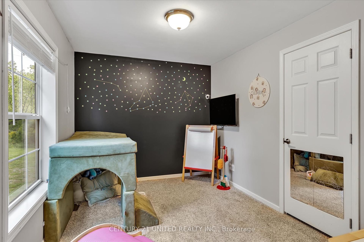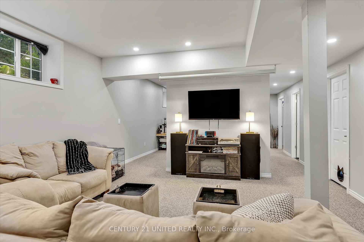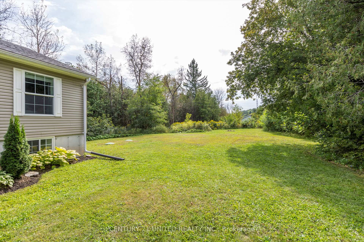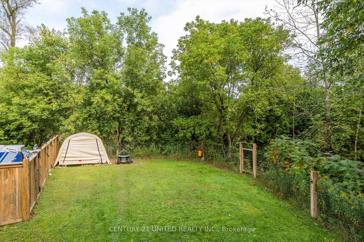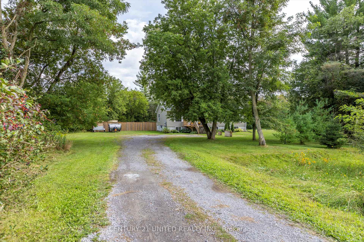$649,900
Available - For Sale
Listing ID: X10420744
4565 Highway 7 , Asphodel-Norwood, K0L 2V0, Ontario
| Nothing to do but move into this picture perfect bungalow on the outskirts of Norwood. Inviting front entrance welcomes you into the open concept main level offering a functional layout ideal for hosting family & friends around the beautifully updated kitchen & island! Walkouts from the dining area & mf laundry room to the back deck, BBQ & fully fenced yard. The design and floor plan of this home was well thought out with all 3 main bedrooms located at opposite ends of the home (1 currently used as a playroom) The primary bedroom is bright and spacious with a lovely 5 pc ensuite including double vanity & dressing area. Downstairs has been completely finished with 10 ft ceilings, 3 additional bedrooms, rec room, office nook & storage/utility room with ample storage. Nearly every corner maximized in this home including a coffee/dry bar on each level! This home is situated on a lot just shy of 2 acres & is completely private surrounded by trees offering multiple outdoor areas to enjoy. BONUS - The purchase of this home comes with complete professional drawings with estimated costs to build a detached garage with covered shelter area - Bulk of the work done with architectural drawings already paid for! Build your dream man cave when you're ready! |
| Extras: Included: Screen Room for Deck with Bug Netting |
| Price | $649,900 |
| Taxes: | $3835.48 |
| Assessment: | $292000 |
| Assessment Year: | 2024 |
| Address: | 4565 Highway 7 , Asphodel-Norwood, K0L 2V0, Ontario |
| Lot Size: | 274.23 x 384.23 (Feet) |
| Acreage: | .50-1.99 |
| Directions/Cross Streets: | Asphodel 10th Line |
| Rooms: | 7 |
| Rooms +: | 4 |
| Bedrooms: | 2 |
| Bedrooms +: | 3 |
| Kitchens: | 1 |
| Family Room: | N |
| Basement: | Finished, Full |
| Property Type: | Detached |
| Style: | Bungalow |
| Exterior: | Vinyl Siding |
| Garage Type: | None |
| (Parking/)Drive: | Pvt Double |
| Drive Parking Spaces: | 8 |
| Pool: | None |
| Property Features: | Fenced Yard, Level, Library, Park, Place Of Worship, Rec Centre |
| Fireplace/Stove: | N |
| Heat Source: | Gas |
| Heat Type: | Forced Air |
| Central Air Conditioning: | Central Air |
| Laundry Level: | Main |
| Sewers: | Septic |
| Water: | Well |
$
%
Years
This calculator is for demonstration purposes only. Always consult a professional
financial advisor before making personal financial decisions.
| Although the information displayed is believed to be accurate, no warranties or representations are made of any kind. |
| CENTURY 21 UNITED REALTY INC. |
|
|
.jpg?src=Custom)
Dir:
416-548-7854
Bus:
416-548-7854
Fax:
416-981-7184
| Virtual Tour | Book Showing | Email a Friend |
Jump To:
At a Glance:
| Type: | Freehold - Detached |
| Area: | Peterborough |
| Municipality: | Asphodel-Norwood |
| Neighbourhood: | Rural Asphodel-Norwood |
| Style: | Bungalow |
| Lot Size: | 274.23 x 384.23(Feet) |
| Tax: | $3,835.48 |
| Beds: | 2+3 |
| Baths: | 3 |
| Fireplace: | N |
| Pool: | None |
Locatin Map:
Payment Calculator:
- Color Examples
- Green
- Black and Gold
- Dark Navy Blue And Gold
- Cyan
- Black
- Purple
- Gray
- Blue and Black
- Orange and Black
- Red
- Magenta
- Gold
- Device Examples

