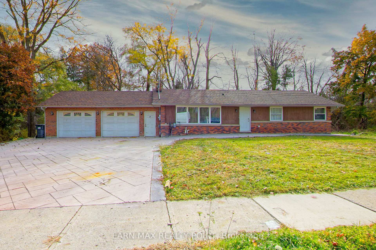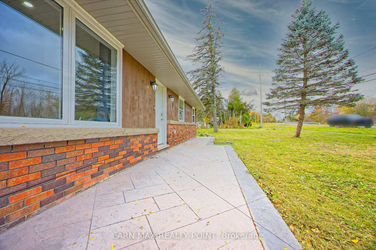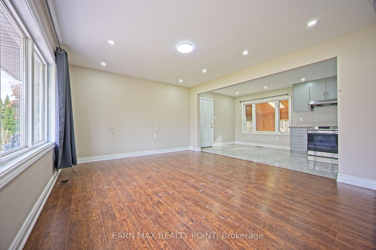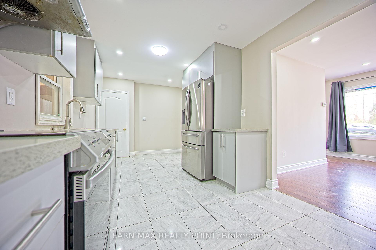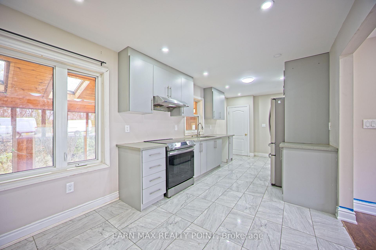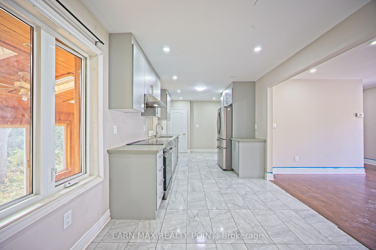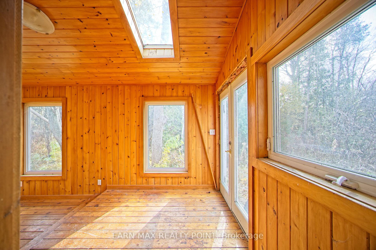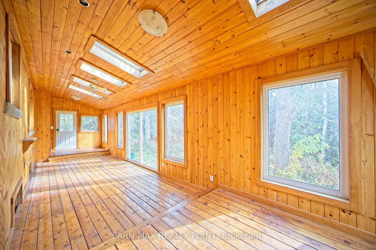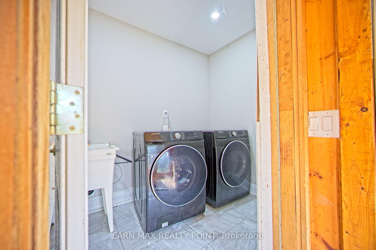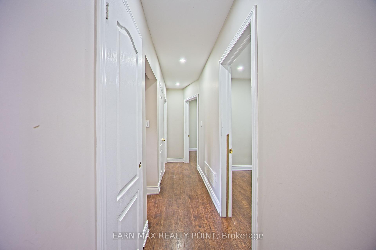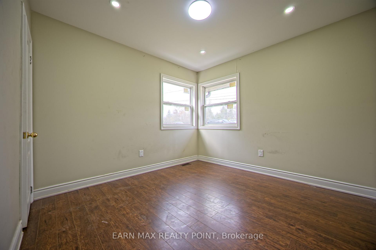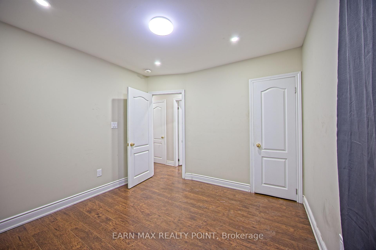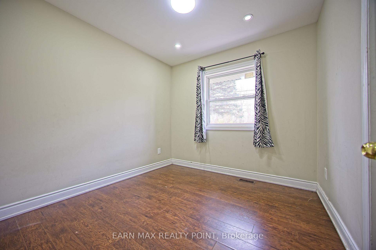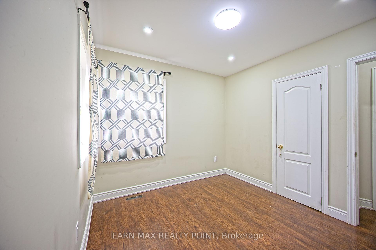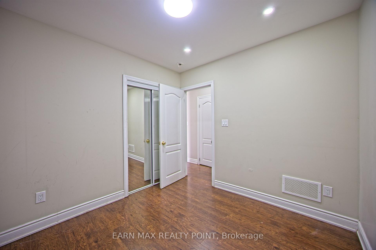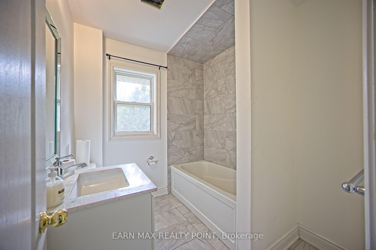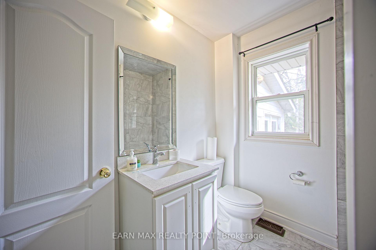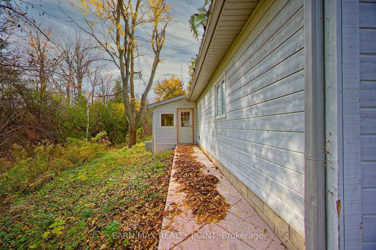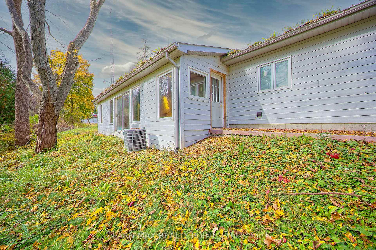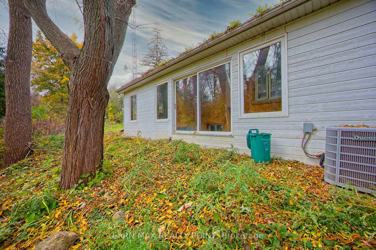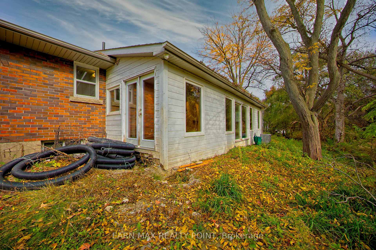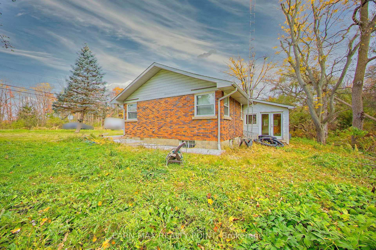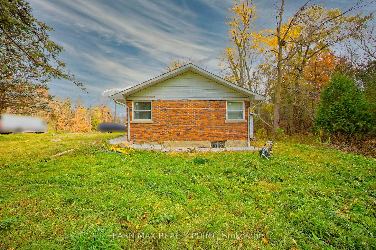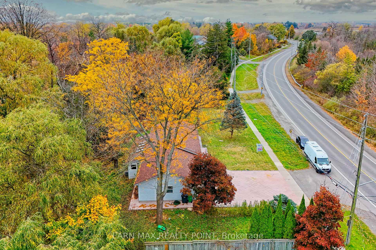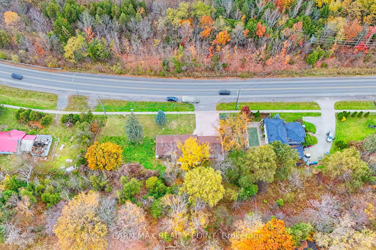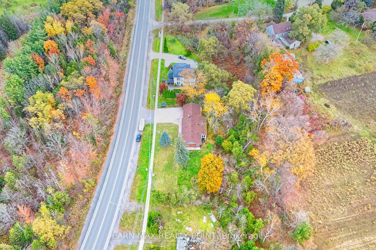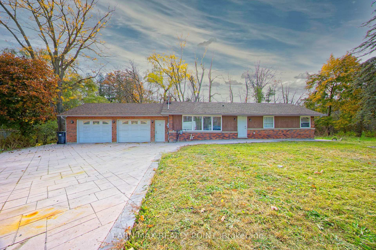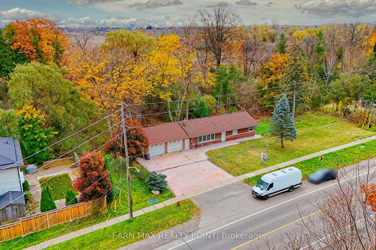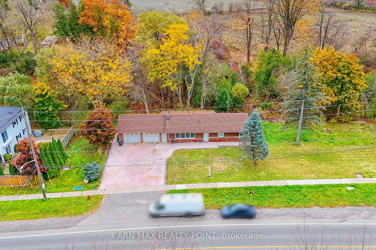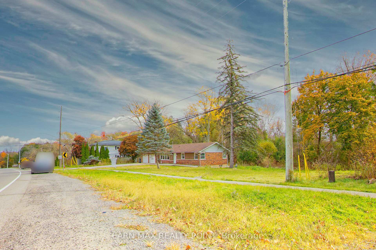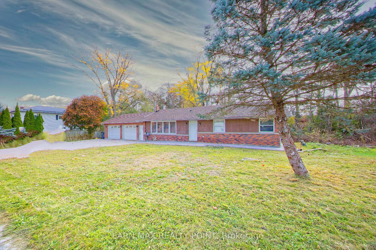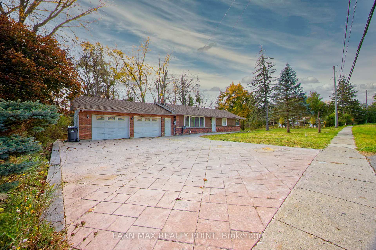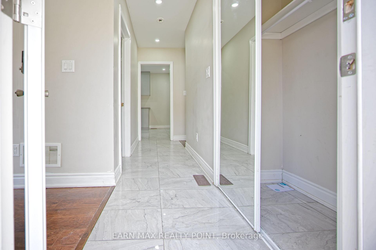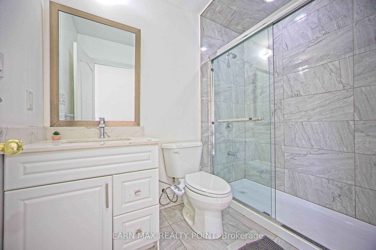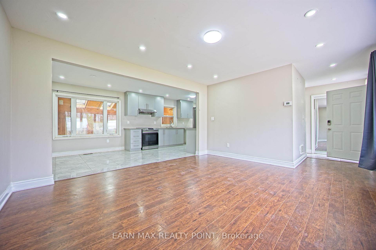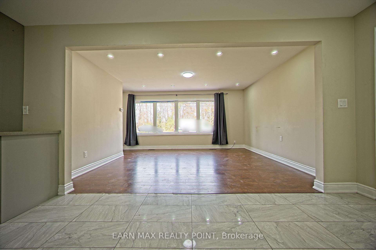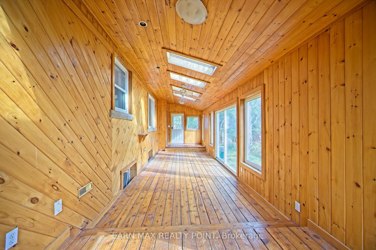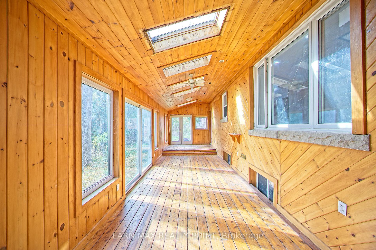$1,099,000
Available - For Sale
Listing ID: W9768477
2187 Embleton Rd , Brampton, L6Y 0G2, Ontario
| POWER OF SALE ! Attention First-Time Home Buyers and Savvy Investors!Discover this perfectly situated 3-bedroom, 2-bathroom on main Floor, home offering both charm and convenience in an excellent location. This property boasts an impressive 205-foot wide frontage perfect for those looking to customize or build on a spacious lot.Inside, enjoy the elegance of granite countertops and the durability of porcelain tile flooring. Natural light fills the home, creating a warm and inviting atmosphere. The property also includes a 2-car garage and an expansive driveway with parking for up to 8 vehicles. Plus, the private backyard has no rear neighbour's, offering additional tranquility.Located near the border of Mississauga, Brampton, and Georgetown, this home provides easy access to the best of city living with suburban comfort. A fantastic opportunity for anyone looking to invest or create their dream home! Must See. |
| Extras: Close To All Amenities: Big plazas, Walmart, Home Depot, Chalo Freshco, Winners, Schools, Park, Public Transport, Medical, Shops, food hub & many more... |
| Price | $1,099,000 |
| Taxes: | $7305.00 |
| Address: | 2187 Embleton Rd , Brampton, L6Y 0G2, Ontario |
| Lot Size: | 205.28 x 172.68 (Feet) |
| Directions/Cross Streets: | Mississauga Rd/ Embleton Rd |
| Rooms: | 8 |
| Bedrooms: | 3 |
| Bedrooms +: | |
| Kitchens: | 1 |
| Family Room: | Y |
| Basement: | Full |
| Property Type: | Detached |
| Style: | Bungalow |
| Exterior: | Brick |
| Garage Type: | Attached |
| (Parking/)Drive: | Private |
| Drive Parking Spaces: | 8 |
| Pool: | None |
| Fireplace/Stove: | N |
| Heat Source: | Gas |
| Heat Type: | Forced Air |
| Central Air Conditioning: | Central Air |
| Sewers: | Septic |
| Water: | Municipal |
$
%
Years
This calculator is for demonstration purposes only. Always consult a professional
financial advisor before making personal financial decisions.
| Although the information displayed is believed to be accurate, no warranties or representations are made of any kind. |
| EARN MAX REALTY POINT |
|
|
.jpg?src=Custom)
Dir:
416-548-7854
Bus:
416-548-7854
Fax:
416-981-7184
| Book Showing | Email a Friend |
Jump To:
At a Glance:
| Type: | Freehold - Detached |
| Area: | Peel |
| Municipality: | Brampton |
| Neighbourhood: | Bram West |
| Style: | Bungalow |
| Lot Size: | 205.28 x 172.68(Feet) |
| Tax: | $7,305 |
| Beds: | 3 |
| Baths: | 2 |
| Fireplace: | N |
| Pool: | None |
Locatin Map:
Payment Calculator:
- Color Examples
- Green
- Black and Gold
- Dark Navy Blue And Gold
- Cyan
- Black
- Purple
- Gray
- Blue and Black
- Orange and Black
- Red
- Magenta
- Gold
- Device Examples

