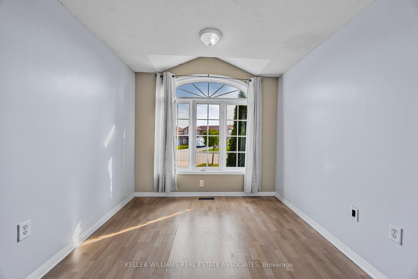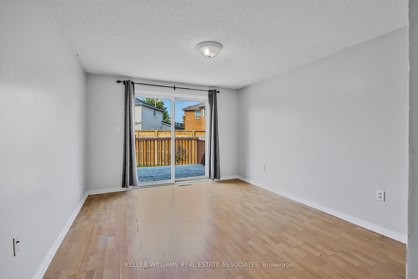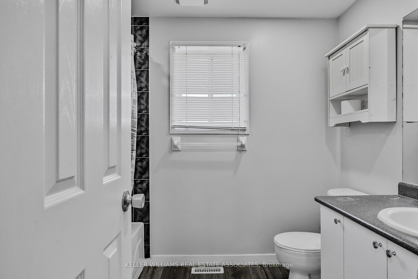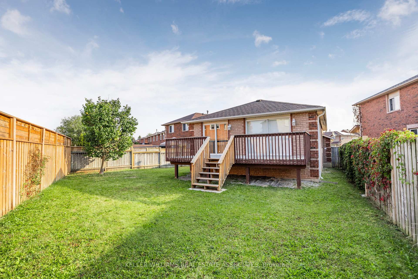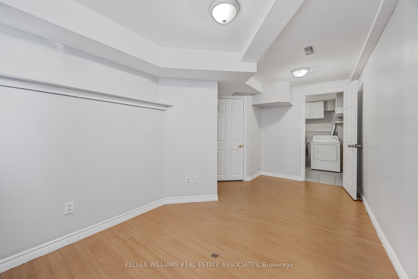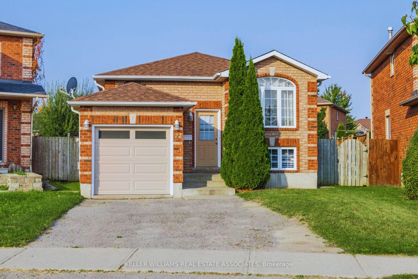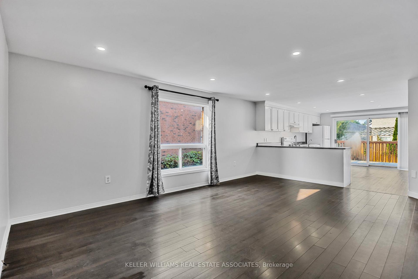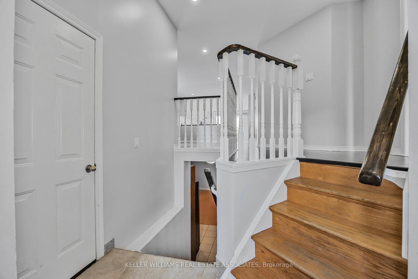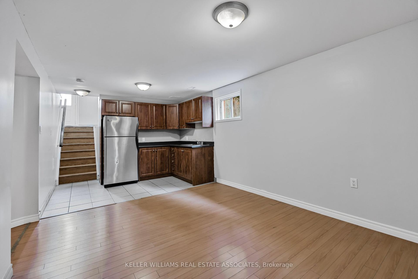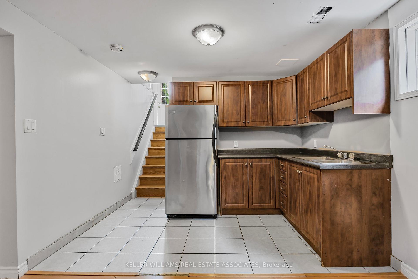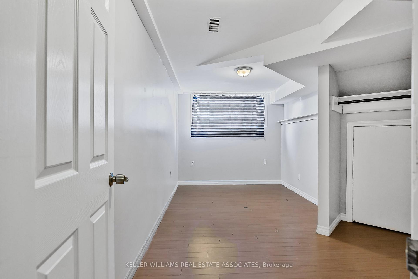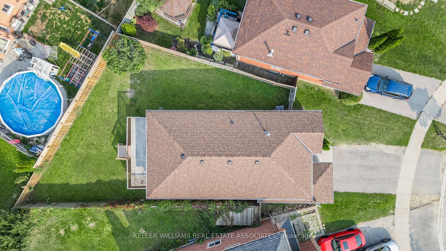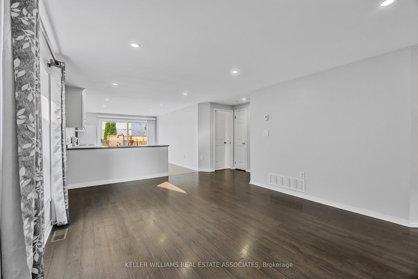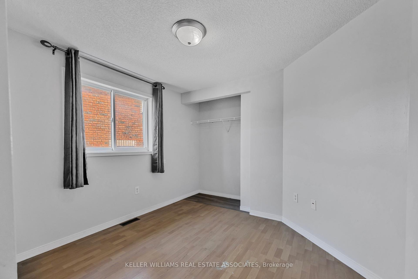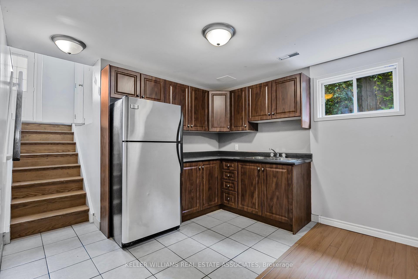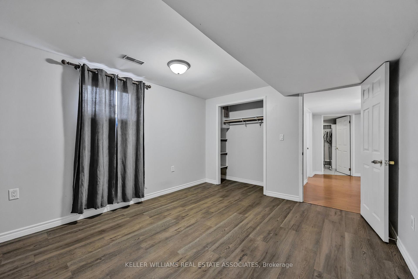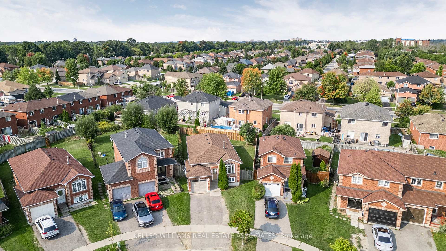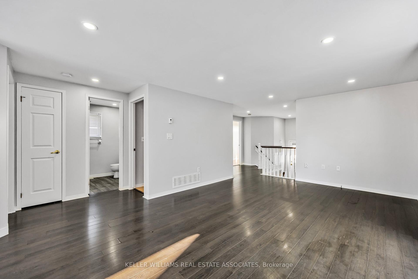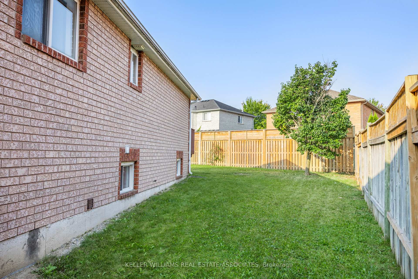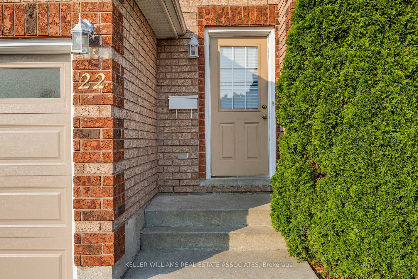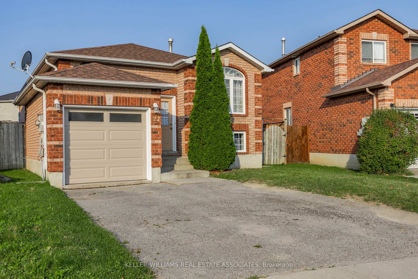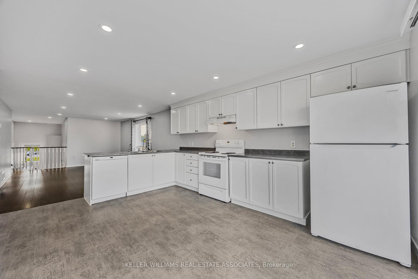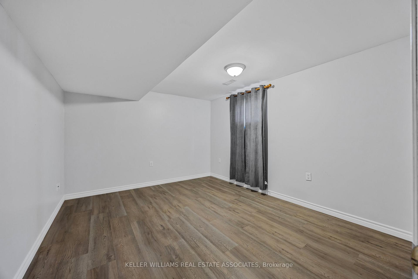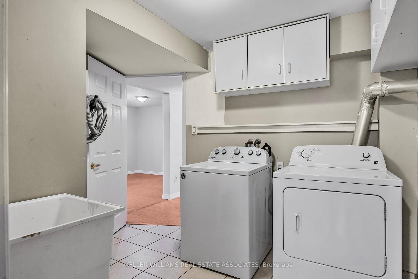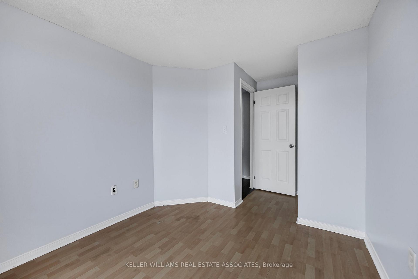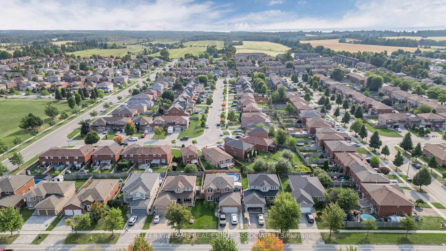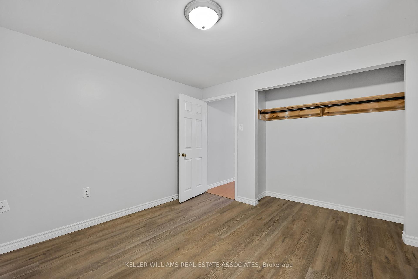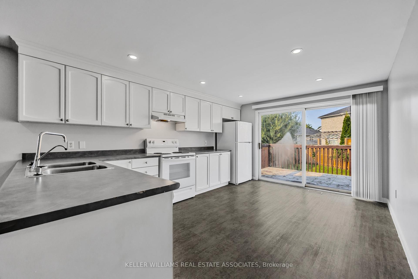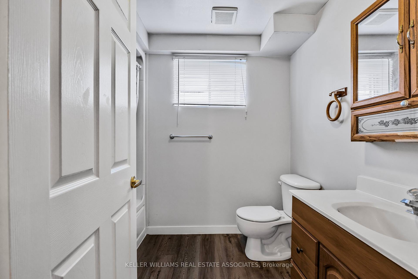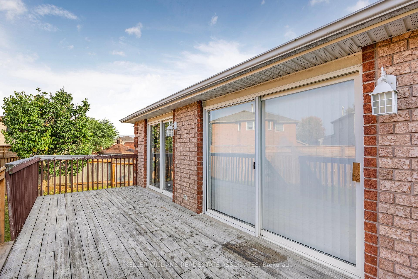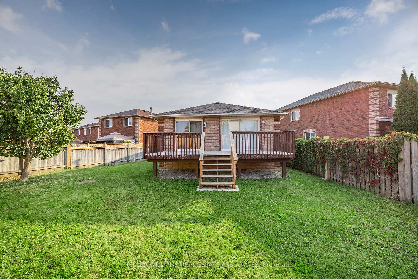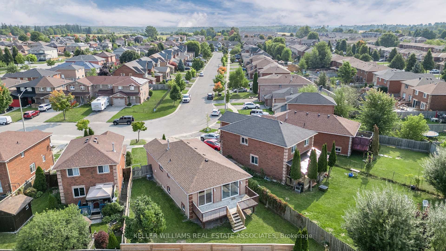$749,000
Available - For Sale
Listing ID: S10420380
22 Weymouth Rd , Barrie, L4M 6R9, Ontario
| Welcome to 22 Weymouth Road, Barrie! This carpet-free, 3+3 bedroom, 2-bath Meadowlark model raised bungalow offers an open-concept layout, perfect for family living or investment potential. The bright eat-in kitchen features bright white appliances, pot lights, and provides direct access to the large deck and fully fenced backyard. The primary bedroom also boasts a private walk-out to the outdoor space. The fully finished lower level includes 3 additional bedrooms, a cozy rec room, a 4-piece bath, and a convenient kitchenette with a stainless steel fridge, making it ideal for extended family or as a rental opportunity. Located just minutes from Georgian College, Royal Victoria Hospital, parks, and amenities, and within walking distance to Johnson's Beach, this home is in a prime spot for both convenience and lifestyle. Recent updates include a new roof (2020), garage door (2022), pot lights (2022), a brand-new garage opener (2024), and updated appliances. The regularly serviced furnace and AC provide added peace of mind. Don't miss out on this incredible investment opportunity! |
| Price | $749,000 |
| Taxes: | $4331.00 |
| Address: | 22 Weymouth Rd , Barrie, L4M 6R9, Ontario |
| Lot Size: | 28.35 x 102.49 (Feet) |
| Acreage: | < .50 |
| Directions/Cross Streets: | Johnson St & Cheltenham Rd |
| Rooms: | 5 |
| Bedrooms: | 3 |
| Bedrooms +: | 3 |
| Kitchens: | 1 |
| Family Room: | N |
| Basement: | Finished |
| Property Type: | Detached |
| Style: | Bungalow-Raised |
| Exterior: | Brick |
| Garage Type: | Attached |
| (Parking/)Drive: | Pvt Double |
| Drive Parking Spaces: | 2 |
| Pool: | None |
| Property Features: | Golf, Hospital, Public Transit, School |
| Fireplace/Stove: | N |
| Heat Source: | Gas |
| Heat Type: | Forced Air |
| Central Air Conditioning: | Central Air |
| Sewers: | Sewers |
| Water: | Municipal |
| Utilities-Cable: | Y |
| Utilities-Hydro: | Y |
| Utilities-Gas: | Y |
| Utilities-Telephone: | Y |
$
%
Years
This calculator is for demonstration purposes only. Always consult a professional
financial advisor before making personal financial decisions.
| Although the information displayed is believed to be accurate, no warranties or representations are made of any kind. |
| KELLER WILLIAMS REAL ESTATE ASSOCIATES |
|
|
.jpg?src=Custom)
Dir:
416-548-7854
Bus:
416-548-7854
Fax:
416-981-7184
| Virtual Tour | Book Showing | Email a Friend |
Jump To:
At a Glance:
| Type: | Freehold - Detached |
| Area: | Simcoe |
| Municipality: | Barrie |
| Neighbourhood: | Georgian Drive |
| Style: | Bungalow-Raised |
| Lot Size: | 28.35 x 102.49(Feet) |
| Tax: | $4,331 |
| Beds: | 3+3 |
| Baths: | 2 |
| Fireplace: | N |
| Pool: | None |
Locatin Map:
Payment Calculator:
- Color Examples
- Green
- Black and Gold
- Dark Navy Blue And Gold
- Cyan
- Black
- Purple
- Gray
- Blue and Black
- Orange and Black
- Red
- Magenta
- Gold
- Device Examples

