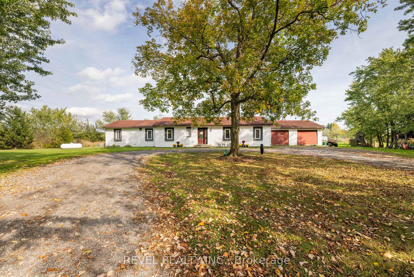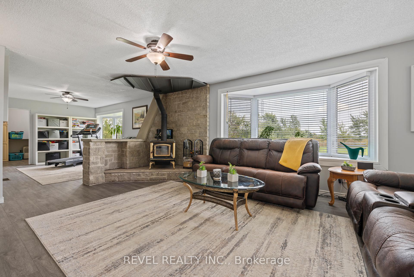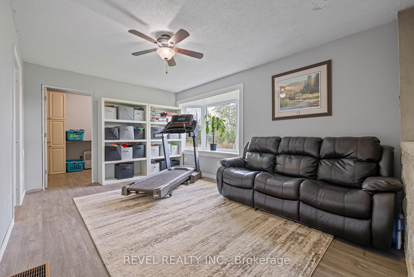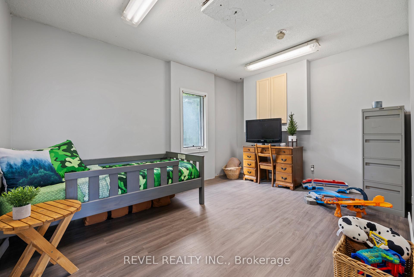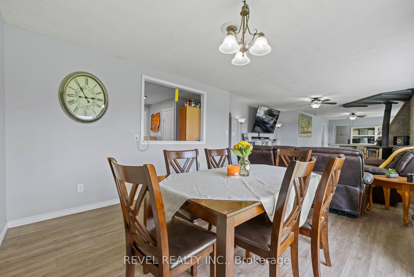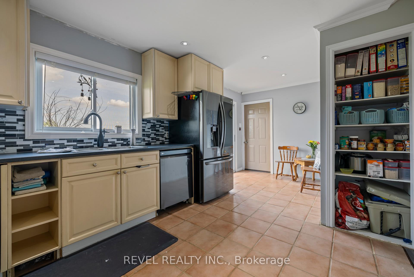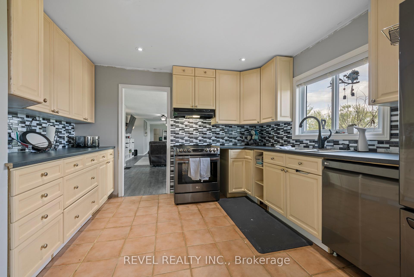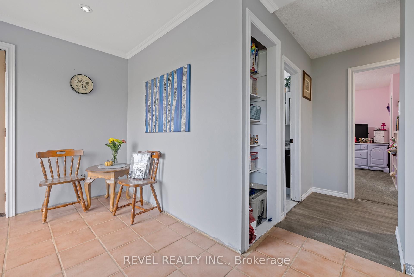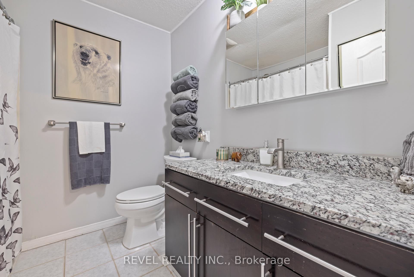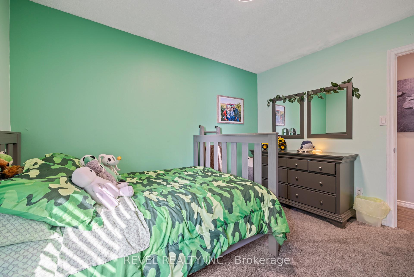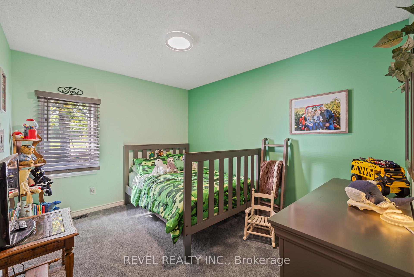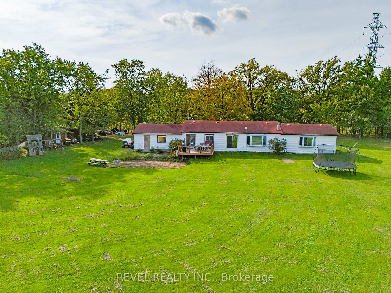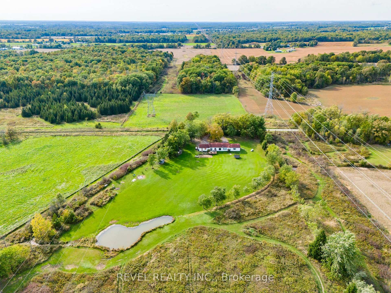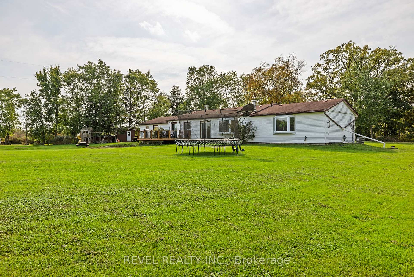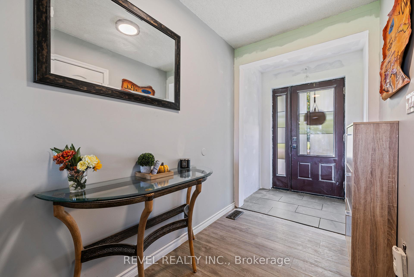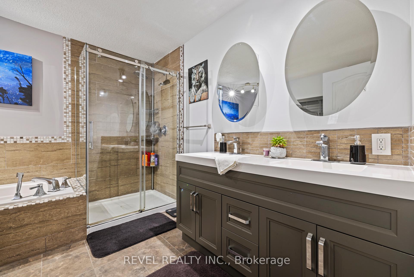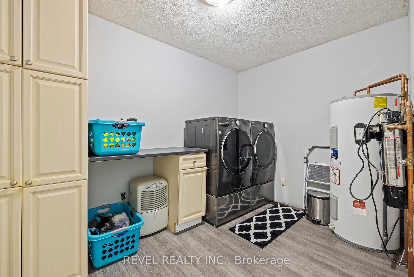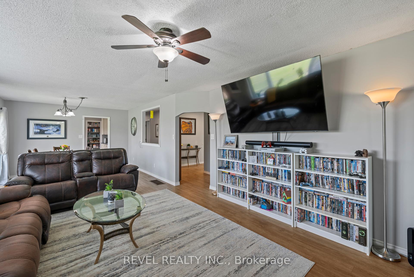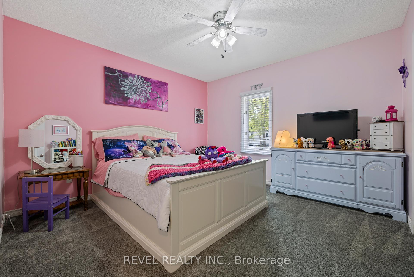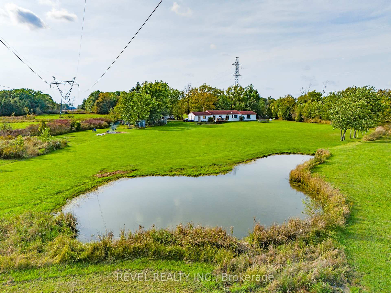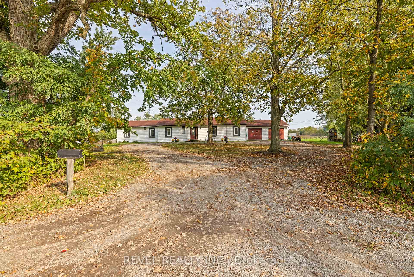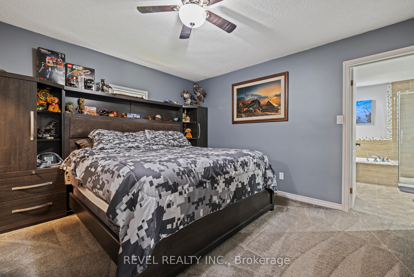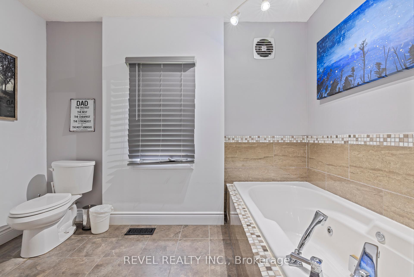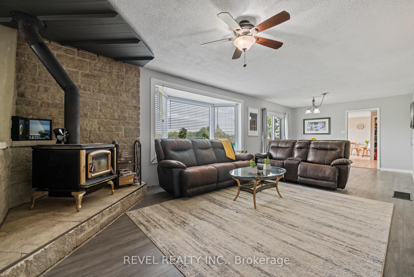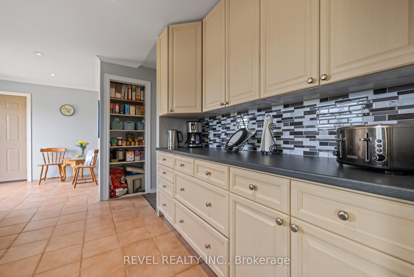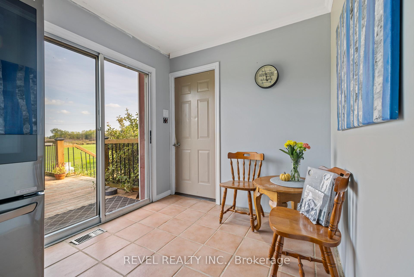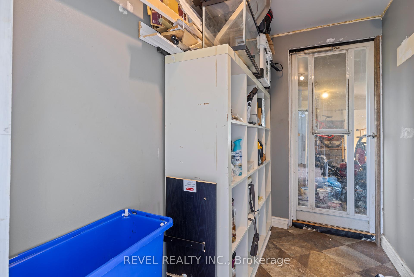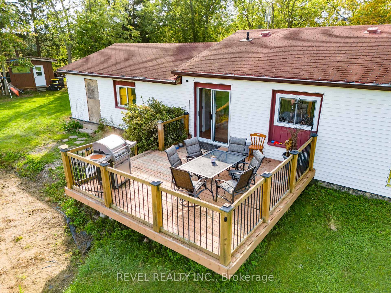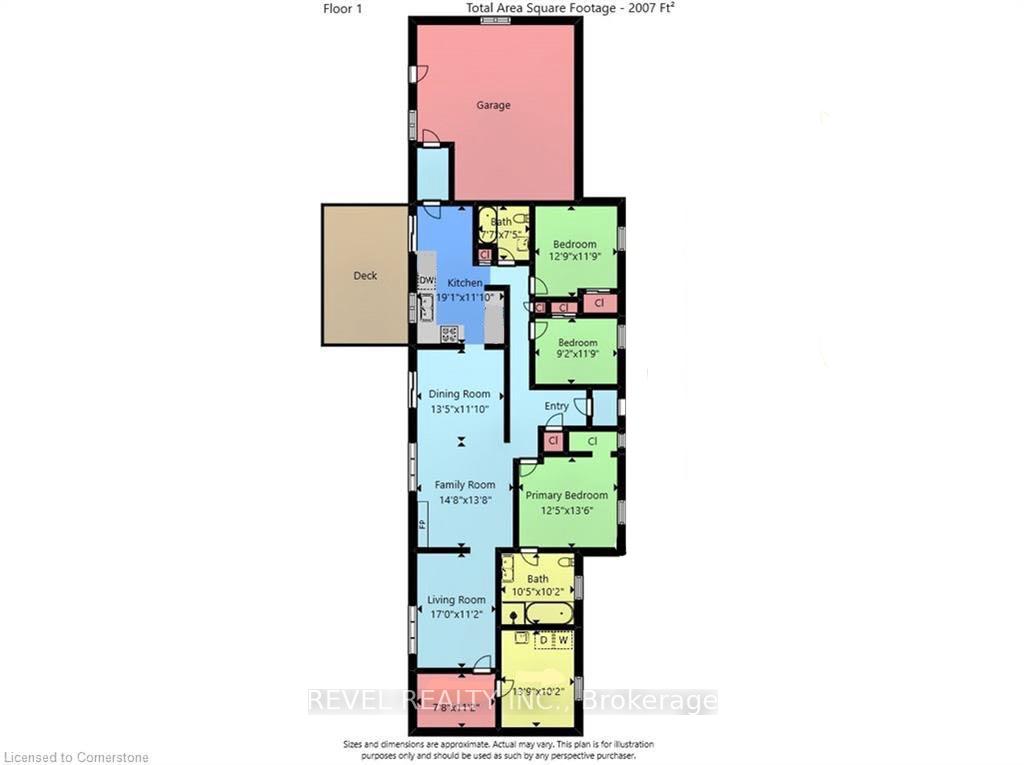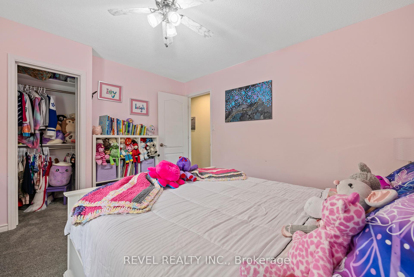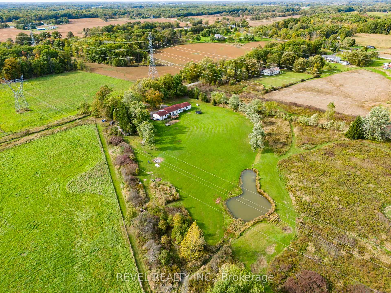$1,049,999
Available - For Sale
Listing ID: X9383222
1931 Allen Rd , West Lincoln, L0R 1E0, Ontario
| Welcome to your dream retreat! Nestled at the end of a quiet dead-end road, this 4-bedroom, 2-bathroom bungalow offers the perfect blend of comfort and country living. With 9.5 acres of beautiful, secluded land, you'll enjoy the peace and privacy you've always wanted. Step inside to find an inviting open living space, perfect for family gatherings and entertaining. The spacious layout creates a warm and welcoming atmosphere, ideal for both relaxation and celebration. Outside, your very own pond awaits, providing a serene backdrop for outdoor adventures or peaceful afternoons. The property currently has its own ATV trail for fun and would host enough space for anyone looking to start a homestead. Embrace the charm of country life while still being just a short drive from local amenities. 10 minutes to Smithville and 15 minutes to Binbrook or upper Hamilton. |
| Price | $1,049,999 |
| Taxes: | $5200.00 |
| Assessment: | $331000 |
| Assessment Year: | 2023 |
| Address: | 1931 Allen Rd , West Lincoln, L0R 1E0, Ontario |
| Lot Size: | 236.28 x 995.56 (Feet) |
| Acreage: | 5-9.99 |
| Directions/Cross Streets: | Concession 5 |
| Rooms: | 10 |
| Bedrooms: | 4 |
| Bedrooms +: | |
| Kitchens: | 1 |
| Family Room: | N |
| Basement: | Crawl Space |
| Approximatly Age: | 31-50 |
| Property Type: | Detached |
| Style: | Bungalow |
| Exterior: | Vinyl Siding |
| Garage Type: | Attached |
| (Parking/)Drive: | Circular |
| Drive Parking Spaces: | 10 |
| Pool: | None |
| Approximatly Age: | 31-50 |
| Approximatly Square Footage: | 2000-2500 |
| Property Features: | Place Of Wor, Rec Centre, School Bus Route |
| Fireplace/Stove: | Y |
| Heat Source: | Propane |
| Heat Type: | Forced Air |
| Central Air Conditioning: | Central Air |
| Laundry Level: | Main |
| Elevator Lift: | N |
| Sewers: | Septic |
| Water: | Well |
| Water Supply Types: | Cistern |
| Utilities-Cable: | N |
| Utilities-Hydro: | Y |
| Utilities-Gas: | N |
| Utilities-Telephone: | Y |
$
%
Years
This calculator is for demonstration purposes only. Always consult a professional
financial advisor before making personal financial decisions.
| Although the information displayed is believed to be accurate, no warranties or representations are made of any kind. |
| REVEL REALTY INC. |
|
|
.jpg?src=Custom)
Dir:
416-548-7854
Bus:
416-548-7854
Fax:
416-981-7184
| Book Showing | Email a Friend |
Jump To:
At a Glance:
| Type: | Freehold - Detached |
| Area: | Niagara |
| Municipality: | West Lincoln |
| Style: | Bungalow |
| Lot Size: | 236.28 x 995.56(Feet) |
| Approximate Age: | 31-50 |
| Tax: | $5,200 |
| Beds: | 4 |
| Baths: | 2 |
| Fireplace: | Y |
| Pool: | None |
Locatin Map:
Payment Calculator:
- Color Examples
- Green
- Black and Gold
- Dark Navy Blue And Gold
- Cyan
- Black
- Purple
- Gray
- Blue and Black
- Orange and Black
- Red
- Magenta
- Gold
- Device Examples

