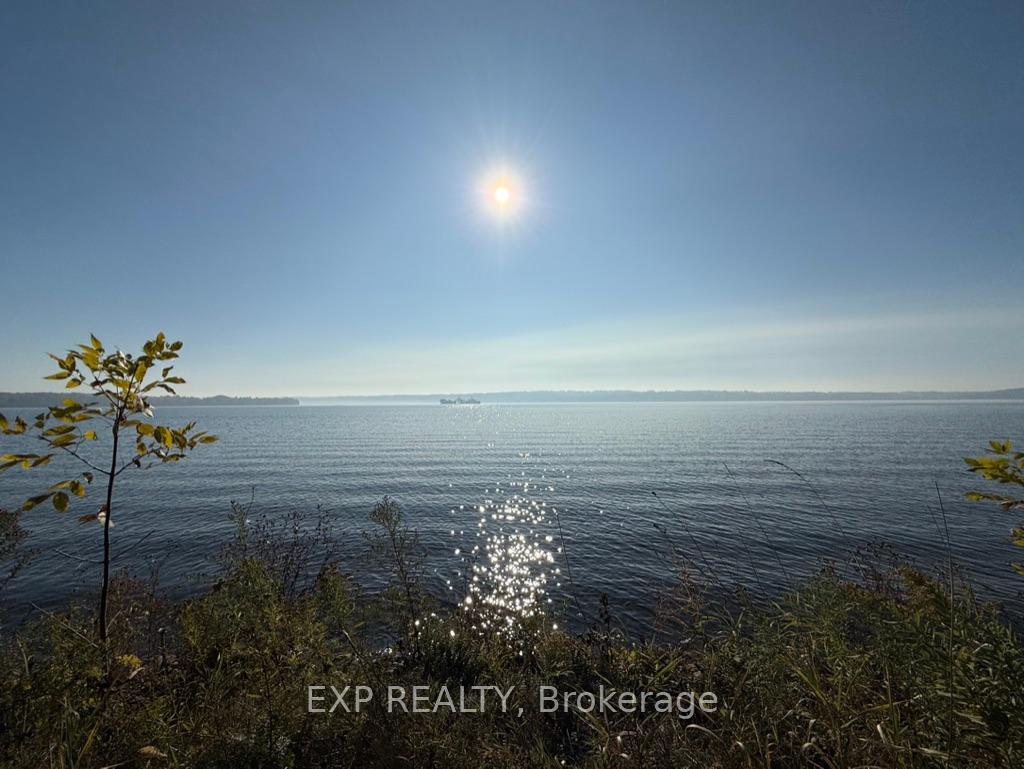$499,000
Available - For Sale
Listing ID: X10419859
669 North Shore Dr East , Otonabee-South Monaghan, L0B 1E0, Ontario

| Located on the scenic shores of Rice Lake. The property offers an incredible opportunity to create your dream waterfront retreat. With 75 feet of pristine south-facing waterfront, and part of the renowned Trent-Severn Waterway, this lot provides ideal conditions for fishing, boating, and enjoying the stunning natural beauty of the area.There is an existing cottage however the lot is being sold as land value only. The property next door is for sale at 671 North Shore MLS#X10419834 and is also another 75 foot lot. Take advantage of the spacious lot for your possible dream home. Many cottages in the area are being upgraded into luxurious homes, making this the ideal time to invest. The property is in a prime location with easy access to all amenities and is just a short drive from Peterborough, Durham Region, and Toronto. The famous butter tarts at the local Bakery are a local treat, and golf enthusiasts will love the proximity to nearby courses.Whether you're looking for a weekend getaway or a full-time residence, this is a rare opportunity to own a piece of Rice Lake waterfront, where you can enjoy serene views, great fishing, and endless boating possibilities. Don't miss your chance to own one or both of these exceptional properties, ideal for building your perfect lakeside retreat! |
| Extras: *Lot size as per MPAC 67.13 ft x 224.69 ft x 28.73 ft x 15.43 ft x 25.10 ft x 229.96 ft |
| Price | $499,000 |
| Taxes: | $2656.68 |
| Address: | 669 North Shore Dr East , Otonabee-South Monaghan, L0B 1E0, Ontario |
| Lot Size: | 75.00 x 212.90 (Feet) |
| Directions/Cross Streets: | Highway 28/2 |
| Rooms: | 5 |
| Bedrooms: | 3 |
| Bedrooms +: | |
| Kitchens: | 1 |
| Family Room: | N |
| Basement: | None |
| Property Type: | Cottage |
| Style: | Bungalow |
| Exterior: | Other |
| Garage Type: | None |
| (Parking/)Drive: | Other |
| Drive Parking Spaces: | 2 |
| Pool: | None |
| Fireplace/Stove: | N |
| Heat Source: | Other |
| Heat Type: | Other |
| Central Air Conditioning: | None |
| Sewers: | Other |
| Water: | Other |
$
%
Years
This calculator is for demonstration purposes only. Always consult a professional
financial advisor before making personal financial decisions.
| Although the information displayed is believed to be accurate, no warranties or representations are made of any kind. |
| EXP REALTY |
|
|
.jpg?src=Custom)
Dir:
416-548-7854
Bus:
416-548-7854
Fax:
416-981-7184
| Book Showing | Email a Friend |
Jump To:
At a Glance:
| Type: | Freehold - Cottage |
| Area: | Peterborough |
| Municipality: | Otonabee-South Monaghan |
| Neighbourhood: | Rural Otonabee-South Monaghan |
| Style: | Bungalow |
| Lot Size: | 75.00 x 212.90(Feet) |
| Tax: | $2,656.68 |
| Beds: | 3 |
| Baths: | 1 |
| Fireplace: | N |
| Pool: | None |
Locatin Map:
Payment Calculator:
- Color Examples
- Green
- Black and Gold
- Dark Navy Blue And Gold
- Cyan
- Black
- Purple
- Gray
- Blue and Black
- Orange and Black
- Red
- Magenta
- Gold
- Device Examples



