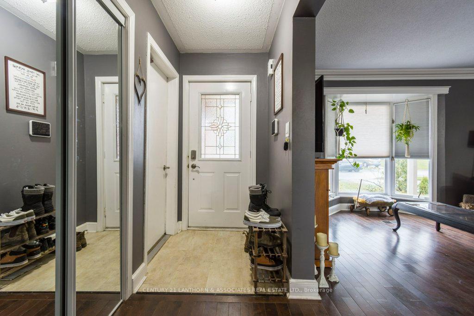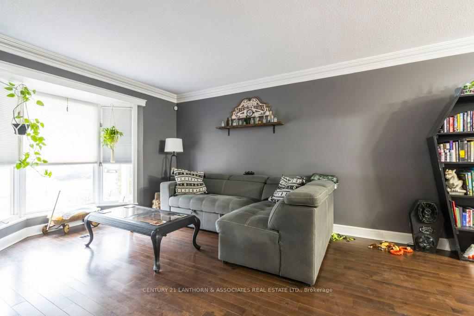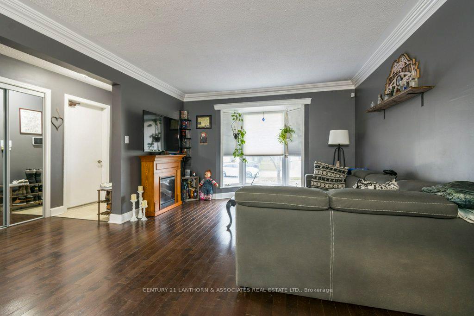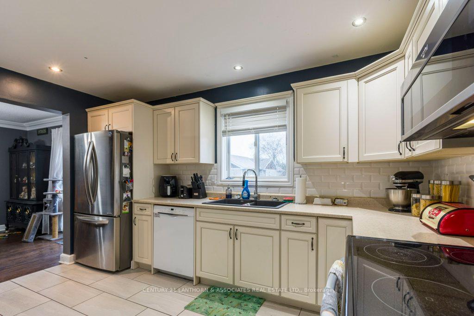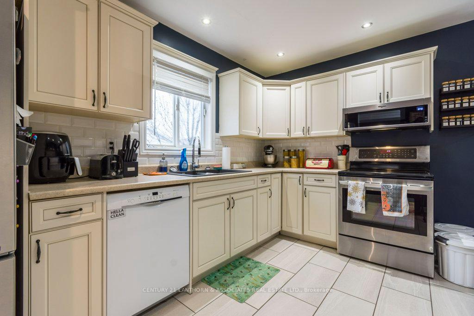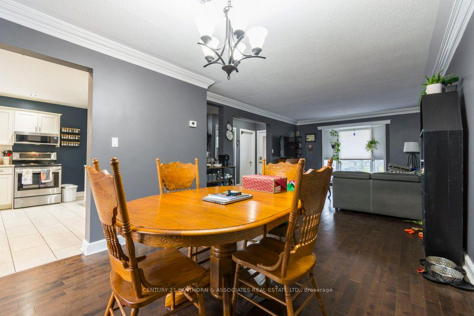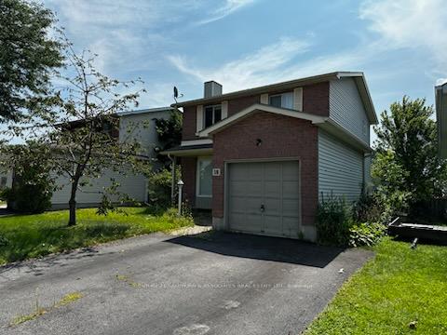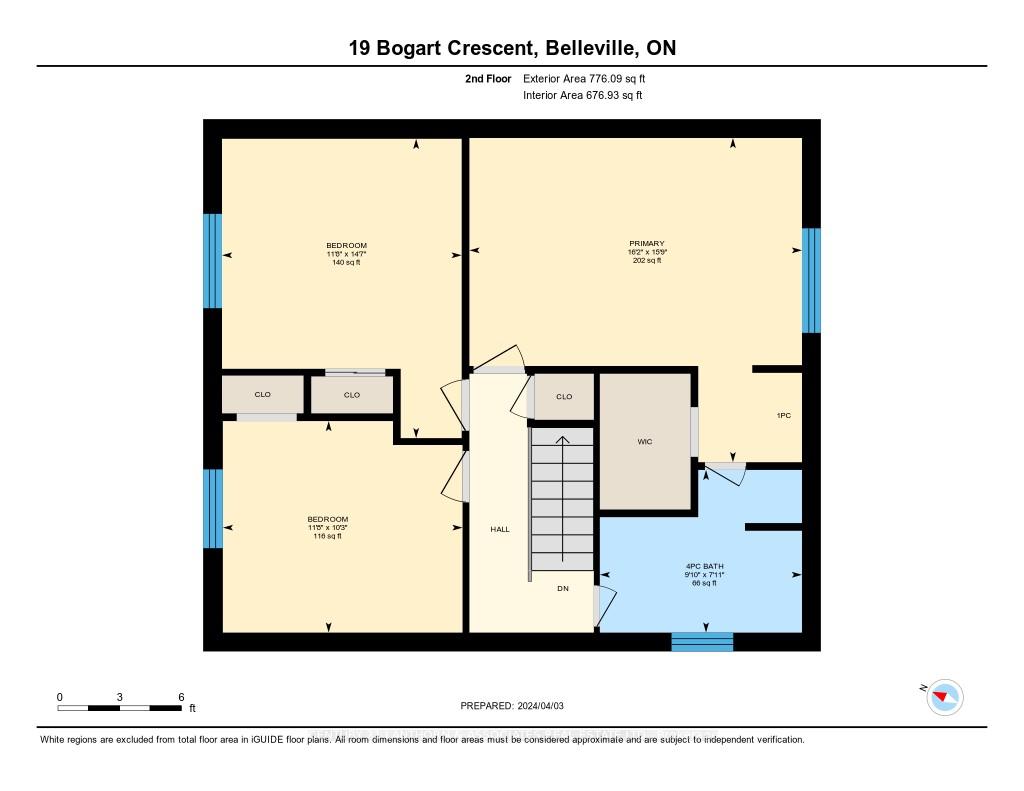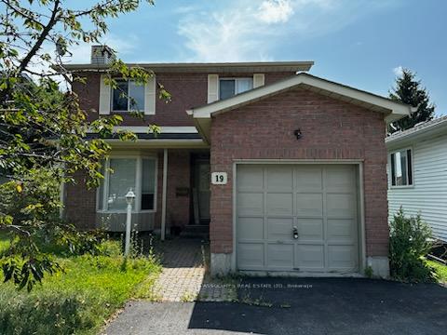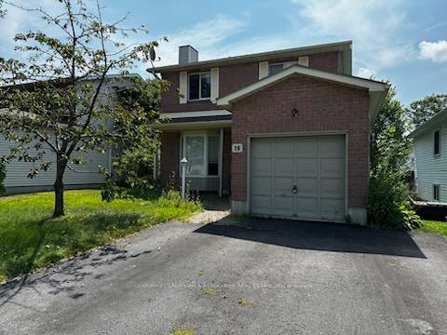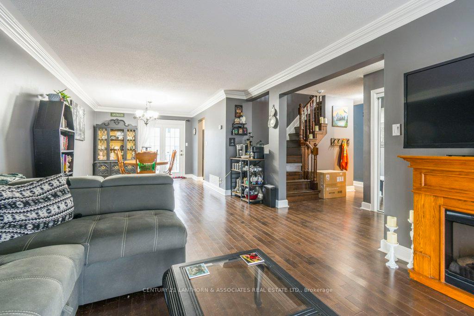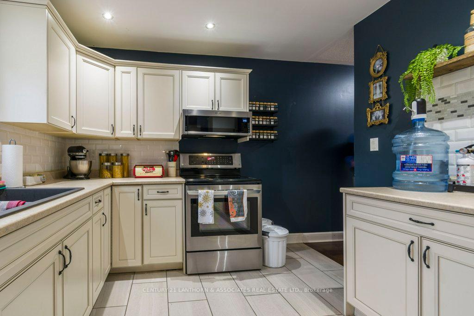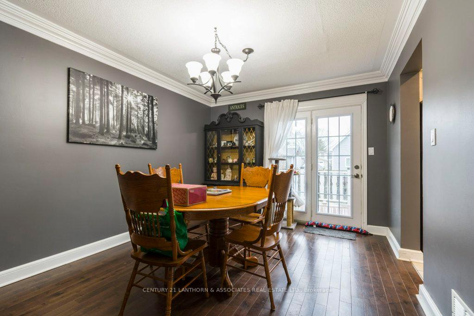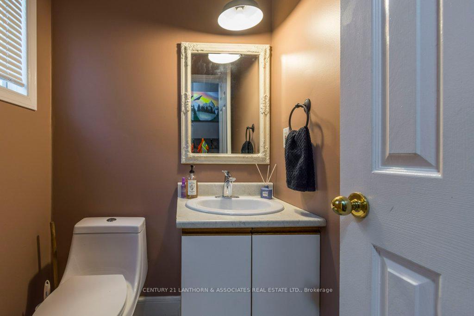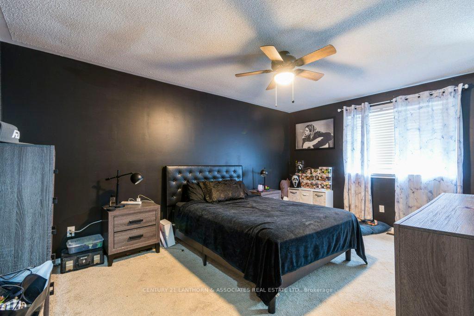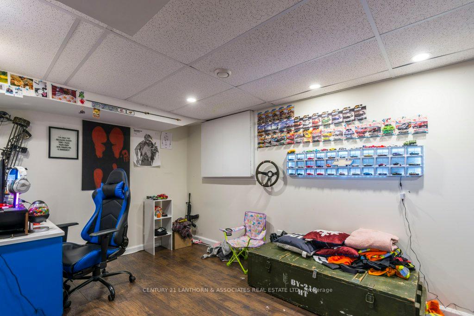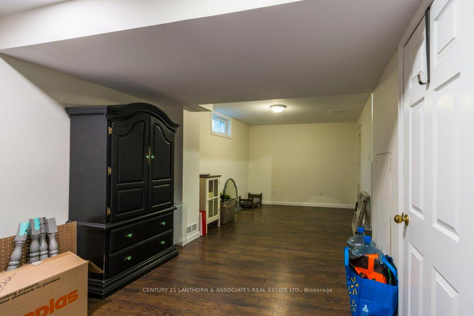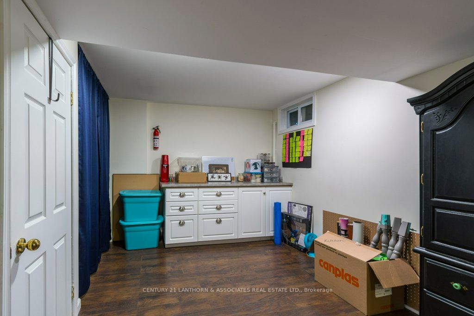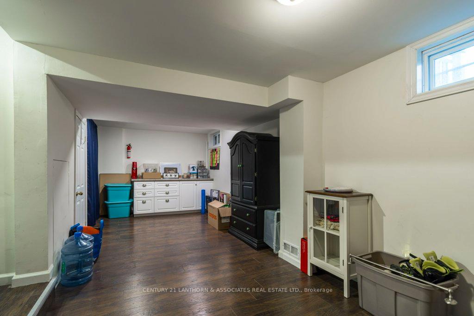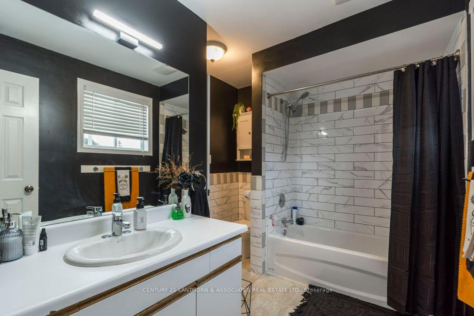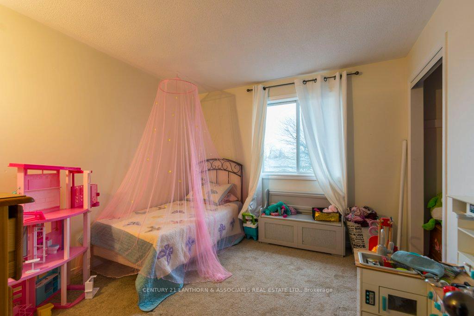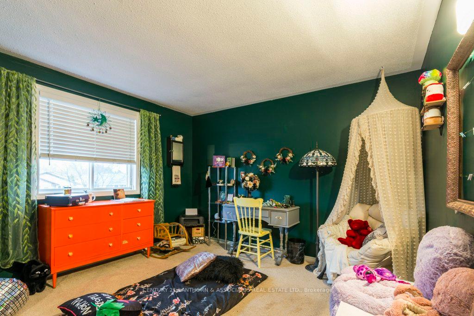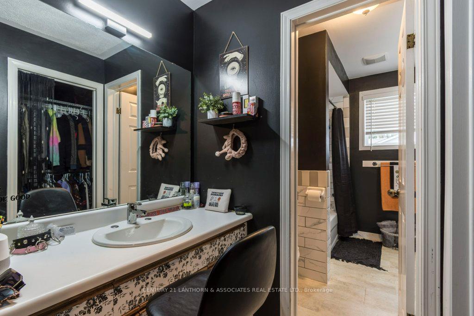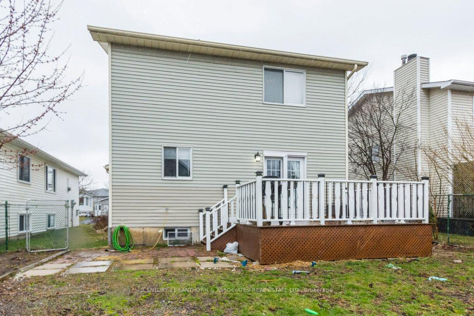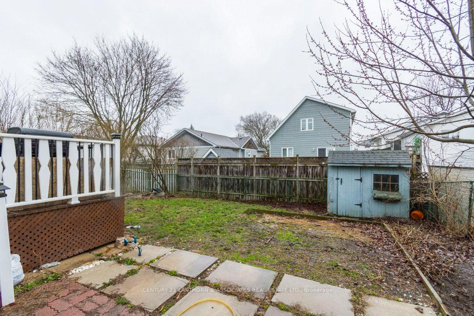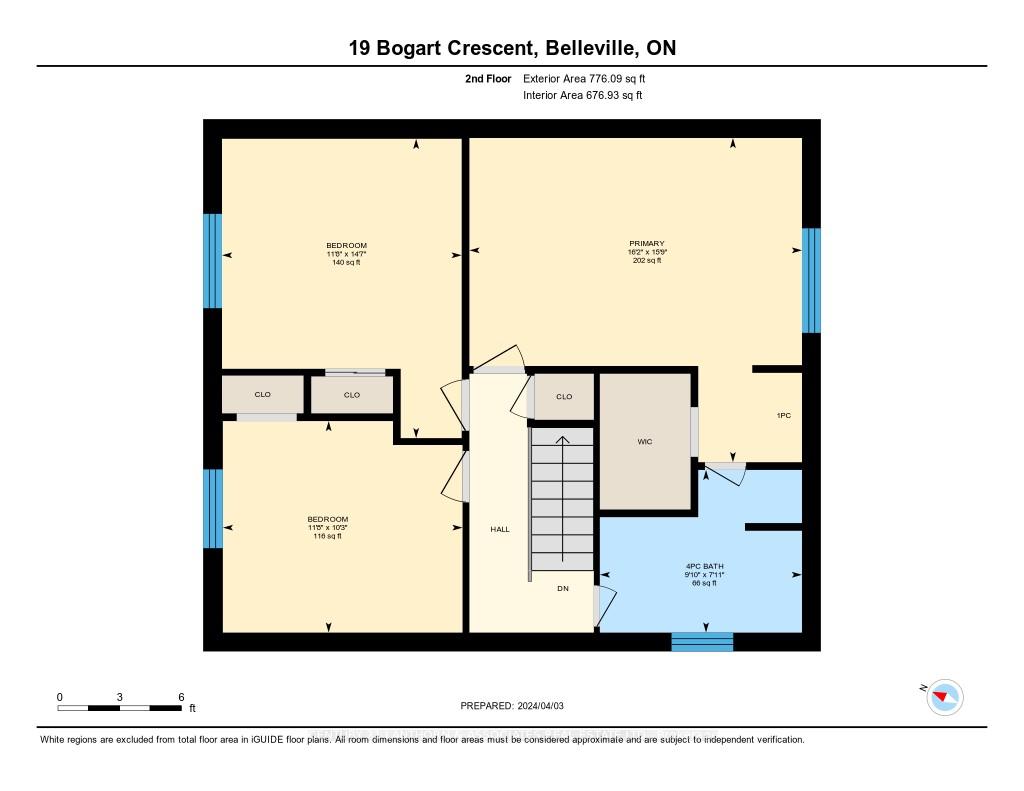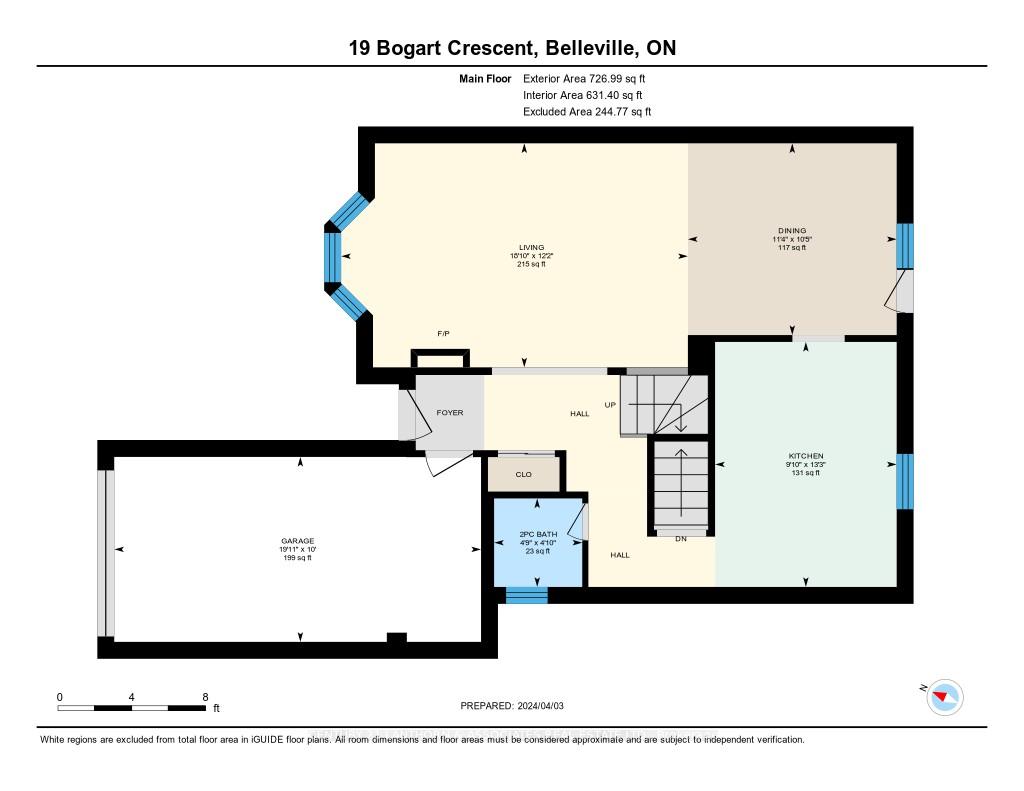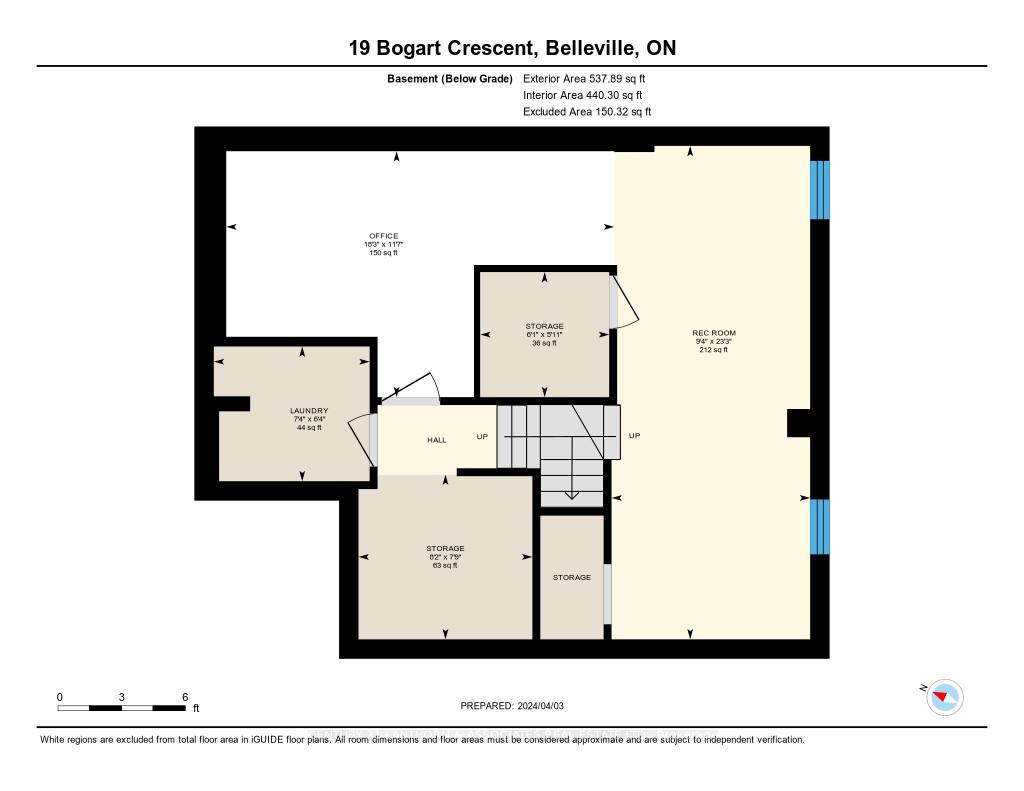$549,900
Available - For Sale
Listing ID: X9232952
19 Bogart Cres , Belleville, K8P 5E9, Ontario
| Welcome to 19 Bogart Cres, located in Prime West End Belleville! 2-storey 3 bedroom / 2 bathroom home. Close to schools, shopping, churches and recreational facilities. Home has been updated with hardwood flooring, kitchen, furnace, central air and HWT. Patio doors to deck overlooks fenced yard, good size bedrooms, Primary bedroom features walk-in closet and cheater door to main bath. Fully finished basement offering room for everyone. |
| Price | $549,900 |
| Taxes: | $3539.00 |
| Address: | 19 Bogart Cres , Belleville, K8P 5E9, Ontario |
| Lot Size: | 40.00 x 100.00 (Feet) |
| Directions/Cross Streets: | Bridge and Palmer |
| Rooms: | 2 |
| Rooms +: | 4 |
| Bedrooms: | 3 |
| Bedrooms +: | |
| Kitchens: | 1 |
| Family Room: | Y |
| Basement: | Finished, Full |
| Property Type: | Detached |
| Style: | 2-Storey |
| Exterior: | Brick, Vinyl Siding |
| Garage Type: | Attached |
| (Parking/)Drive: | Pvt Double |
| Drive Parking Spaces: | 4 |
| Pool: | None |
| Fireplace/Stove: | N |
| Heat Source: | Gas |
| Heat Type: | Forced Air |
| Central Air Conditioning: | Central Air |
| Laundry Level: | Lower |
| Sewers: | Sewers |
| Water: | Municipal |
$
%
Years
This calculator is for demonstration purposes only. Always consult a professional
financial advisor before making personal financial decisions.
| Although the information displayed is believed to be accurate, no warranties or representations are made of any kind. |
| CENTURY 21 LANTHORN & ASSOCIATES REAL ESTATE LTD. |
|
|
.jpg?src=Custom)
Dir:
416-548-7854
Bus:
416-548-7854
Fax:
416-981-7184
| Virtual Tour | Book Showing | Email a Friend |
Jump To:
At a Glance:
| Type: | Freehold - Detached |
| Area: | Hastings |
| Municipality: | Belleville |
| Style: | 2-Storey |
| Lot Size: | 40.00 x 100.00(Feet) |
| Tax: | $3,539 |
| Beds: | 3 |
| Baths: | 2 |
| Fireplace: | N |
| Pool: | None |
Locatin Map:
Payment Calculator:
- Color Examples
- Green
- Black and Gold
- Dark Navy Blue And Gold
- Cyan
- Black
- Purple
- Gray
- Blue and Black
- Orange and Black
- Red
- Magenta
- Gold
- Device Examples

