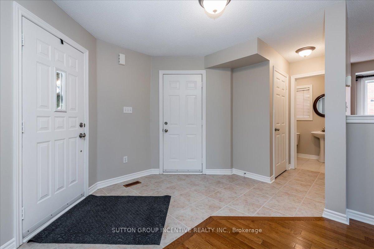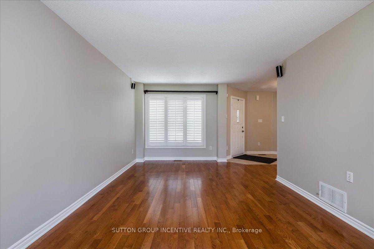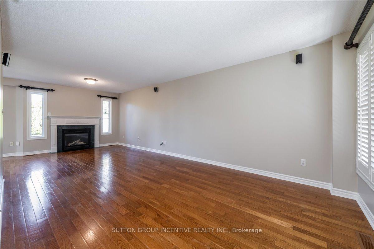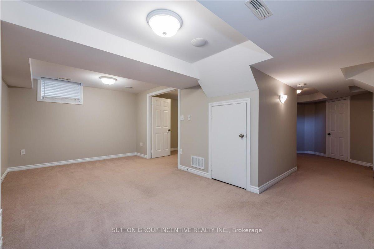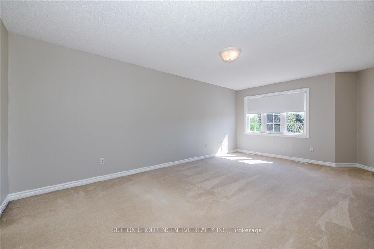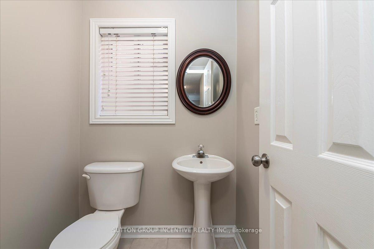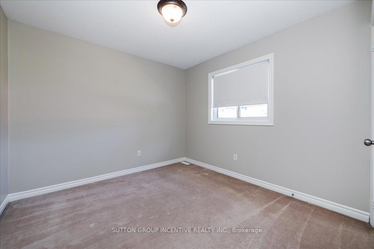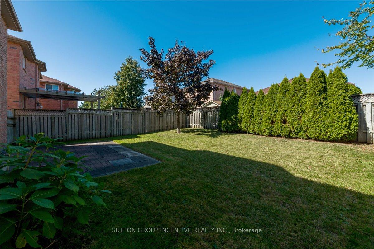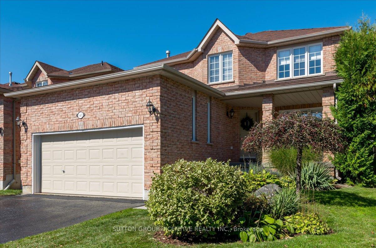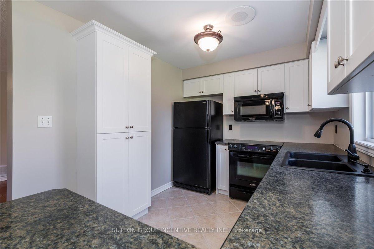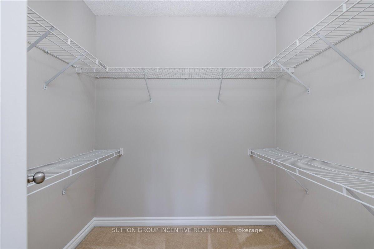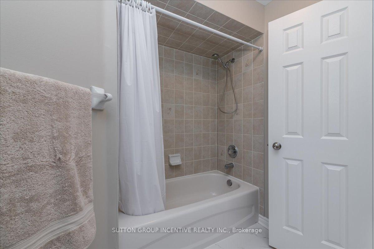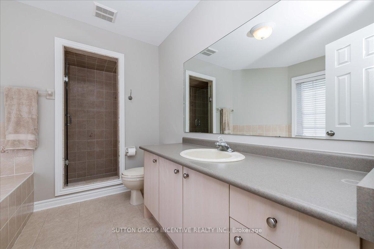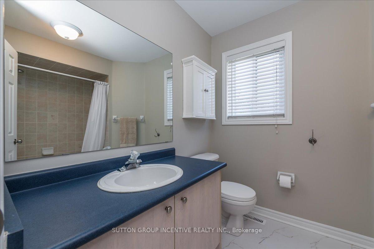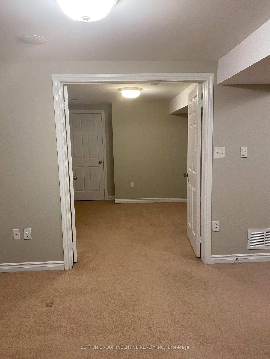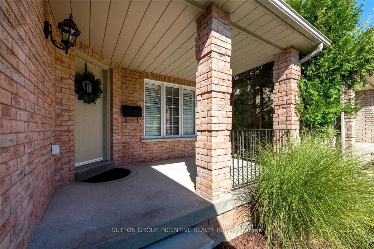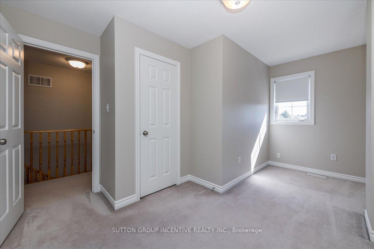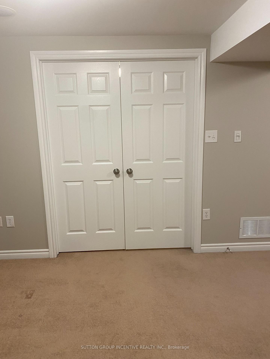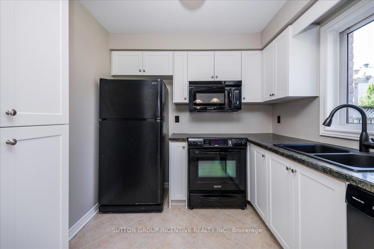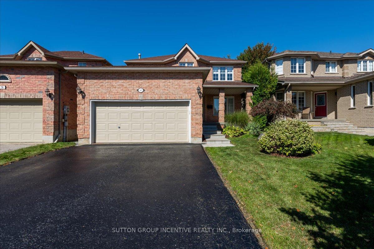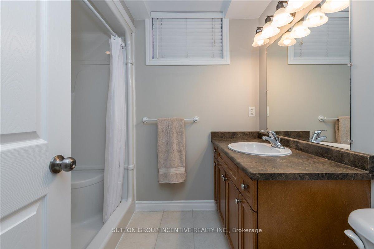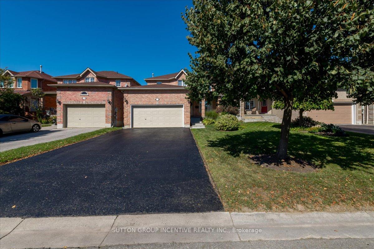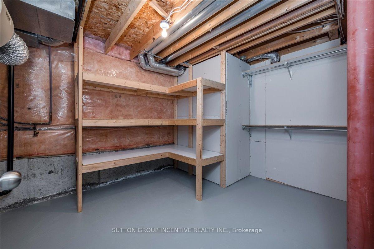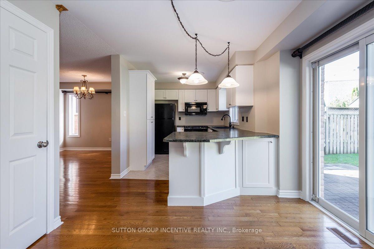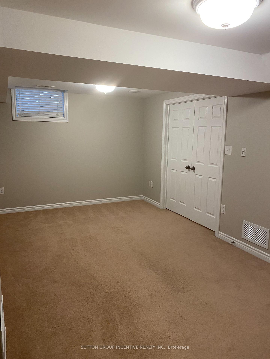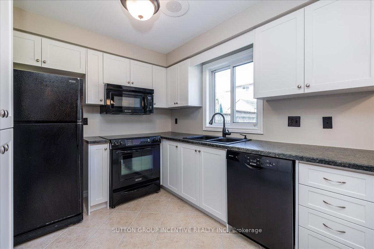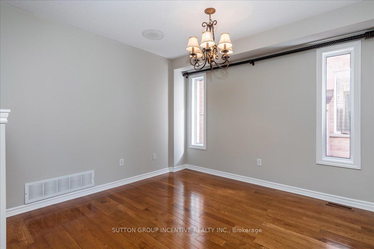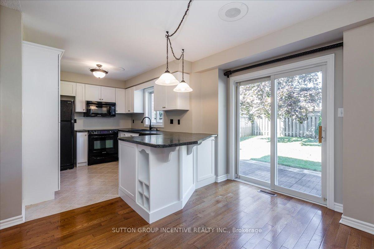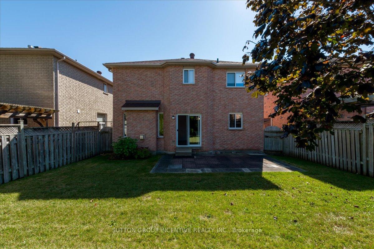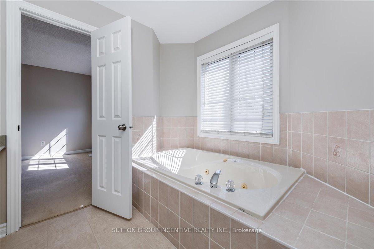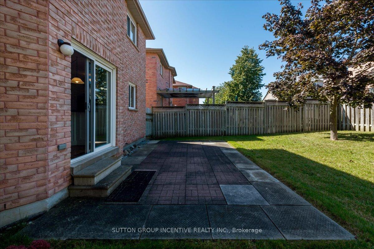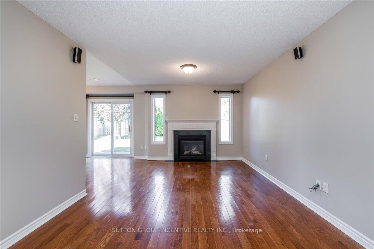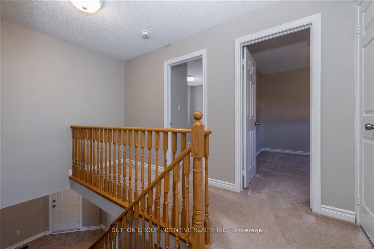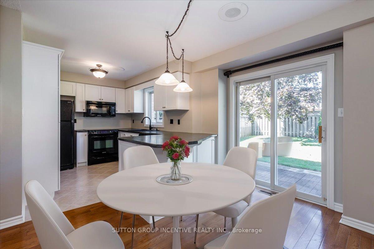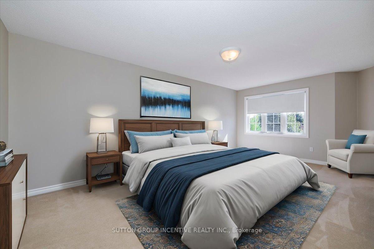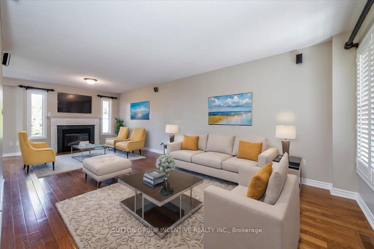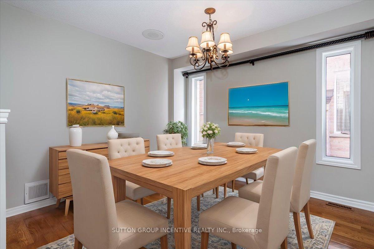$859,900
Available - For Sale
Listing ID: S10420388
40 Livia Herman Way , Barrie, L4M 6X1, Ontario
| Great location with easy Highway 400 access in North Barrie nearby Royal Victoria Hospital, Georgian Mall, East Bayfield Community Centre! Welcome to 40 Livia Herman Way. Detached all brick 3.1 bedroom family home. Home features a double car garage with remote keypad entry and freshly sealed driveway with no sidewalk allowing for plenty of parking. Fully fenced and gated nice sized back yard with patio sitting area. Entire home has been freshly painted throughout in neutral colour. On entry you will find a 2 piece Bathroom and inside entry from the garage. The hardwood flooring in the Great room flows through the Kitchen and into the Separate Dining room. Great room features cozy natural gas fireplace. All new kitchen cabinet doors, drawer fronts and hardware and freshly painted cabinet boxes! All carpets have been cleaned! Primary bedroom with walk in closet, 4 piece bathroom with walk in shower and Jet soaker tub! The basement is fully finished featuring a rec room, double door entry into a nice sized bedroom/office and the convenience of a 3 piece bathroom. Laundry area in basement and Storage room! Water softener included and Shingles replaced 2017. Rough-in Central Vacuum, rough-in wall speakers in Great room for Surround sound. Ceiling speakers in Kitchen, Dining room and basement. There are blinds on all bedroom and bathroom windows and California Shutters in Great room. |
| Price | $859,900 |
| Taxes: | $5183.58 |
| Assessment: | $383000 |
| Assessment Year: | 2024 |
| Address: | 40 Livia Herman Way , Barrie, L4M 6X1, Ontario |
| Lot Size: | 39.37 x 110.10 (Feet) |
| Acreage: | < .50 |
| Directions/Cross Streets: | Livingstone St E. to Stanley or Meyer to Livia Herman Way |
| Rooms: | 7 |
| Rooms +: | 2 |
| Bedrooms: | 3 |
| Bedrooms +: | 1 |
| Kitchens: | 1 |
| Family Room: | N |
| Basement: | Finished, Full |
| Approximatly Age: | 16-30 |
| Property Type: | Detached |
| Style: | 2-Storey |
| Exterior: | Brick |
| Garage Type: | Attached |
| (Parking/)Drive: | Pvt Double |
| Drive Parking Spaces: | 2 |
| Pool: | None |
| Approximatly Age: | 16-30 |
| Approximatly Square Footage: | 1500-2000 |
| Property Features: | Fenced Yard, Hospital, Park, Public Transit, Rec Centre, School |
| Fireplace/Stove: | Y |
| Heat Source: | Gas |
| Heat Type: | Forced Air |
| Central Air Conditioning: | Central Air |
| Laundry Level: | Lower |
| Sewers: | Sewers |
| Water: | Municipal |
$
%
Years
This calculator is for demonstration purposes only. Always consult a professional
financial advisor before making personal financial decisions.
| Although the information displayed is believed to be accurate, no warranties or representations are made of any kind. |
| SUTTON GROUP INCENTIVE REALTY INC. |
|
|
.jpg?src=Custom)
Dir:
416-548-7854
Bus:
416-548-7854
Fax:
416-981-7184
| Virtual Tour | Book Showing | Email a Friend |
Jump To:
At a Glance:
| Type: | Freehold - Detached |
| Area: | Simcoe |
| Municipality: | Barrie |
| Neighbourhood: | East Bayfield |
| Style: | 2-Storey |
| Lot Size: | 39.37 x 110.10(Feet) |
| Approximate Age: | 16-30 |
| Tax: | $5,183.58 |
| Beds: | 3+1 |
| Baths: | 4 |
| Fireplace: | Y |
| Pool: | None |
Locatin Map:
Payment Calculator:
- Color Examples
- Green
- Black and Gold
- Dark Navy Blue And Gold
- Cyan
- Black
- Purple
- Gray
- Blue and Black
- Orange and Black
- Red
- Magenta
- Gold
- Device Examples

