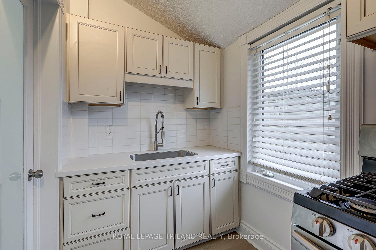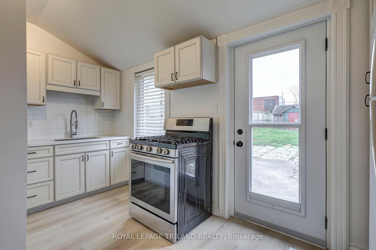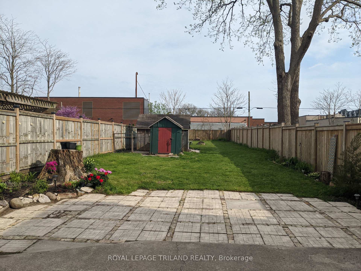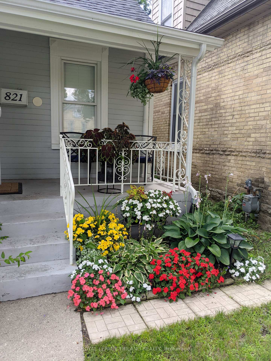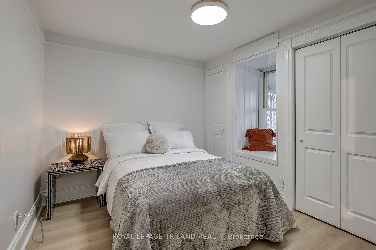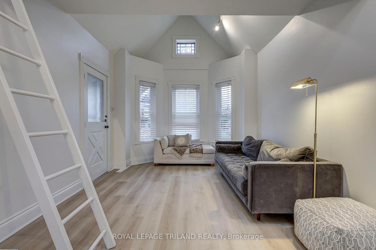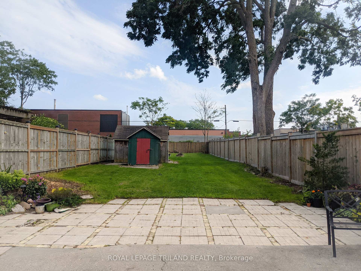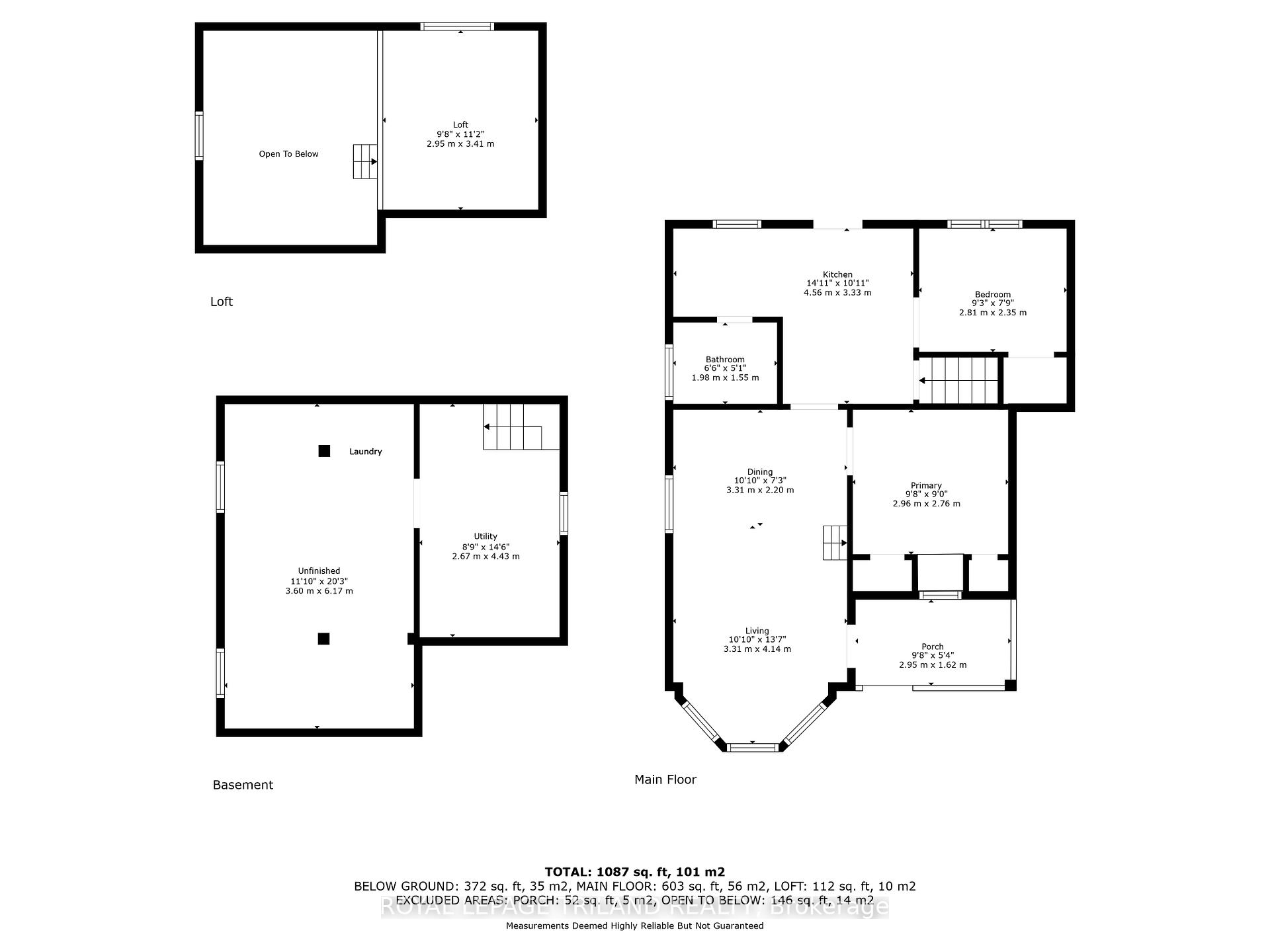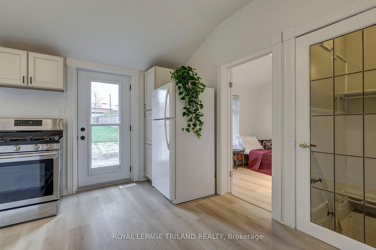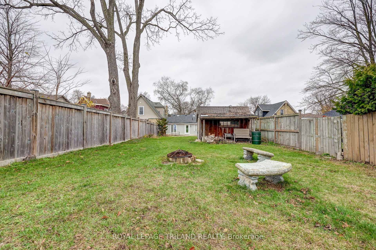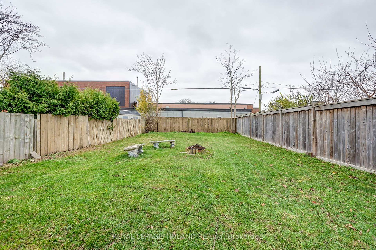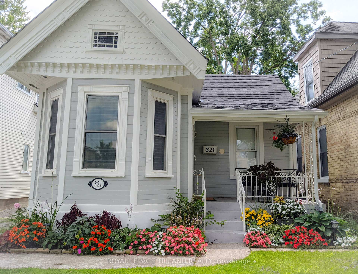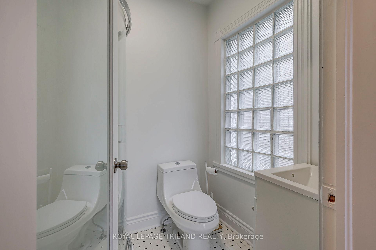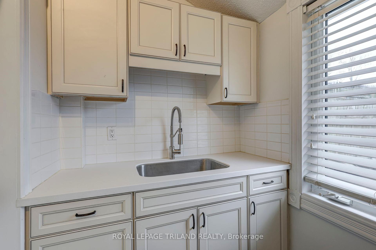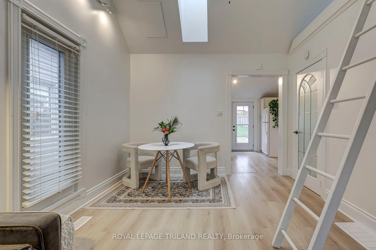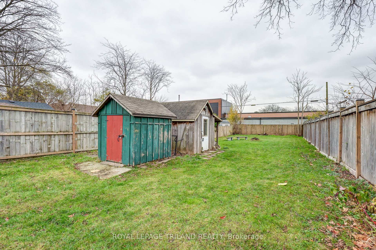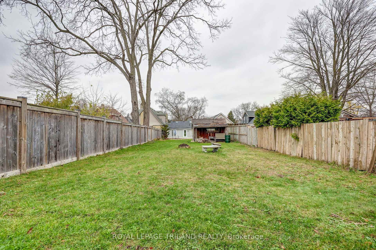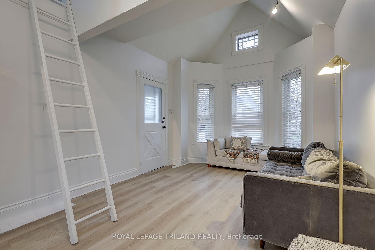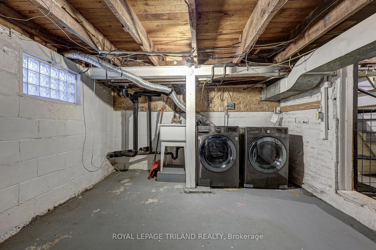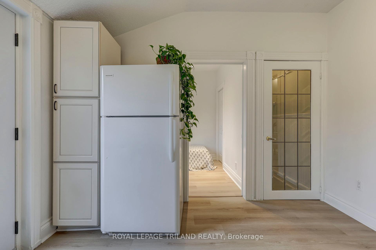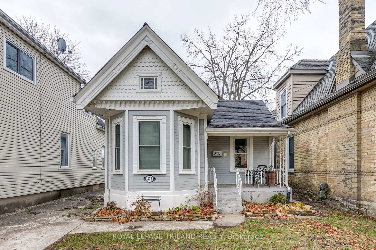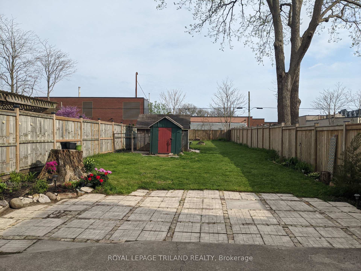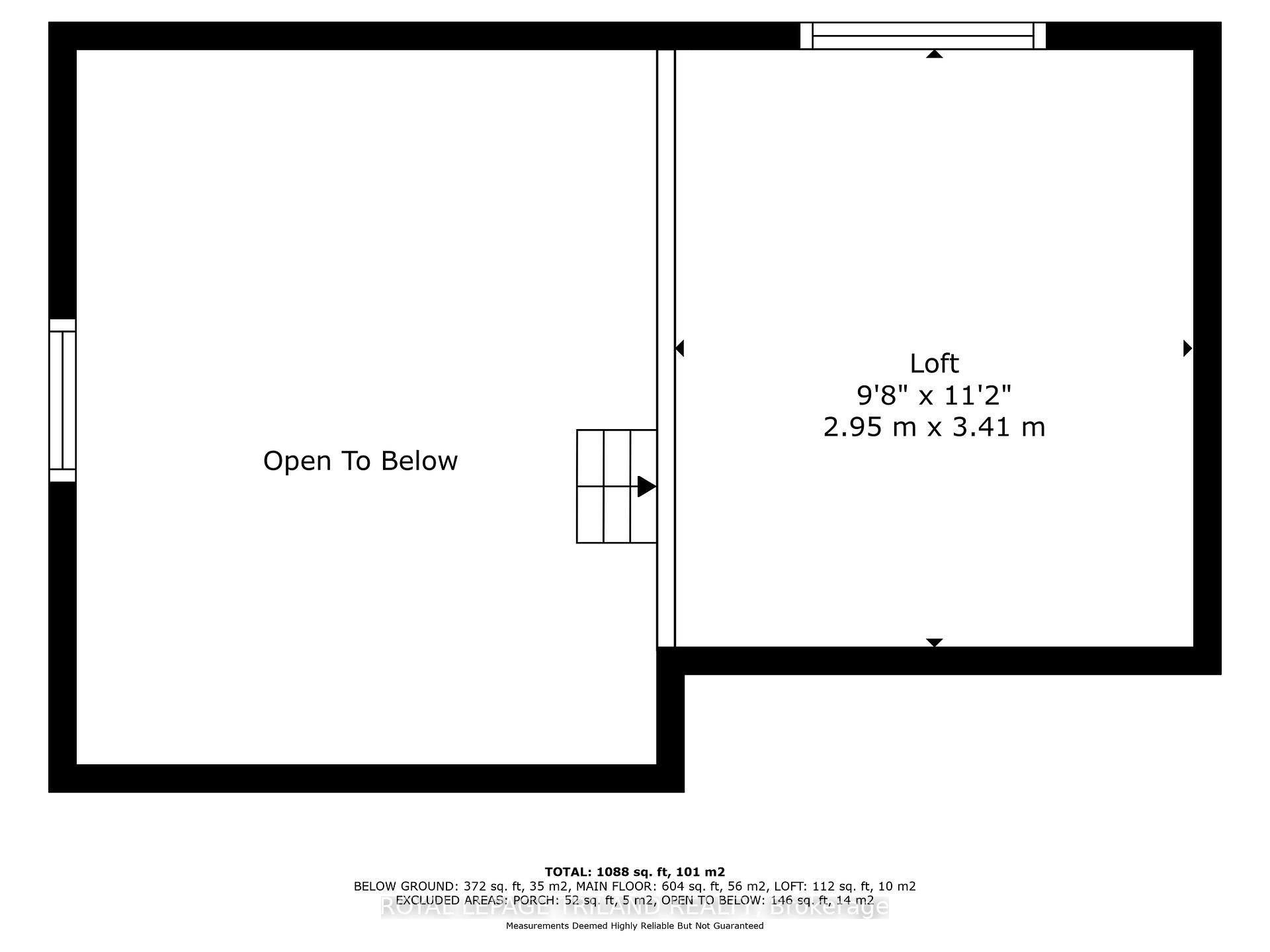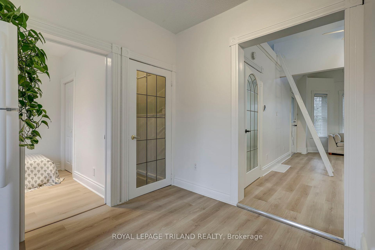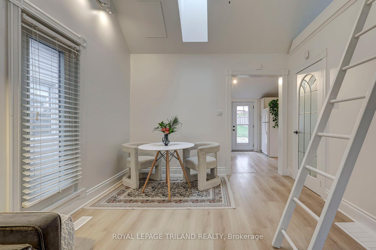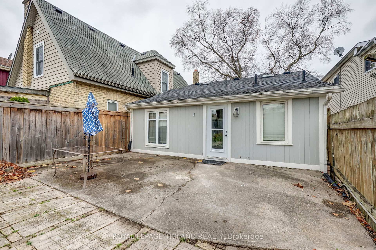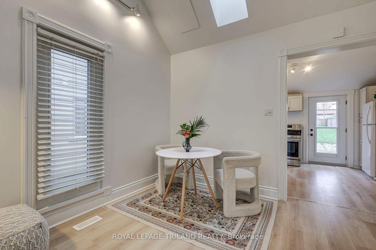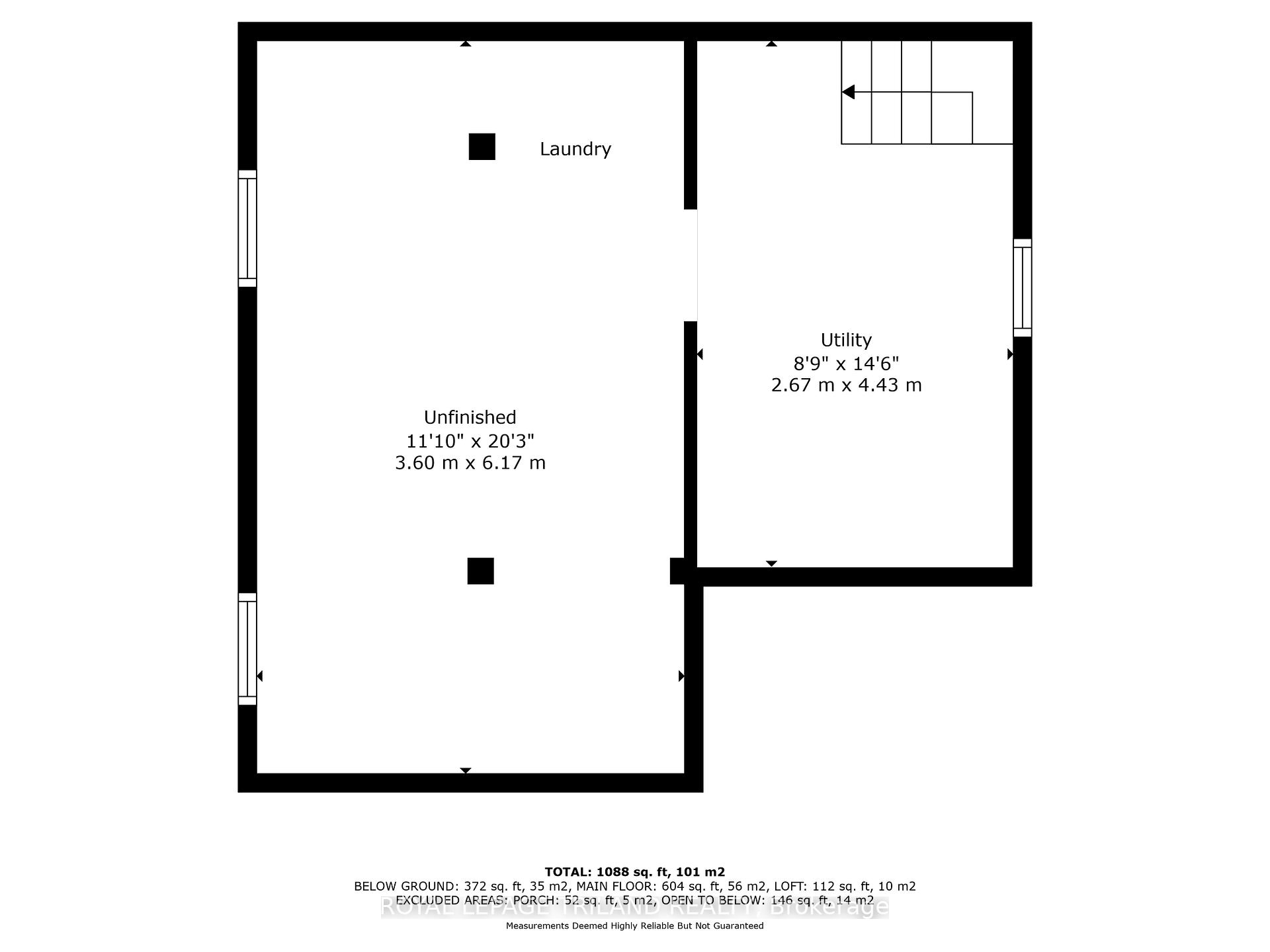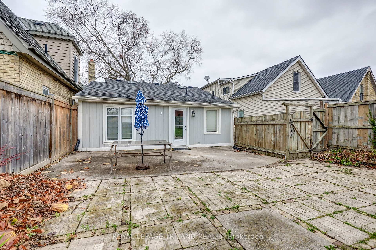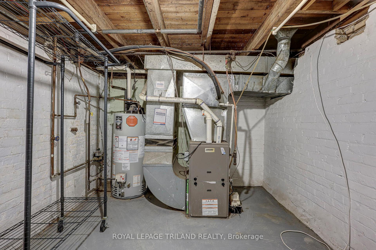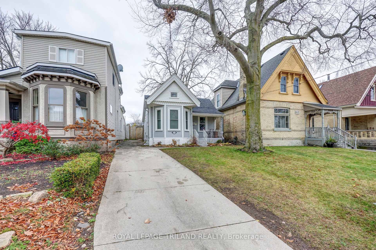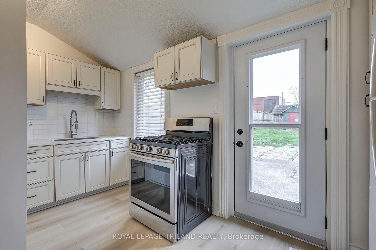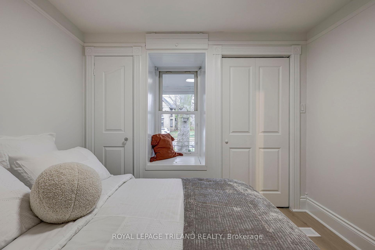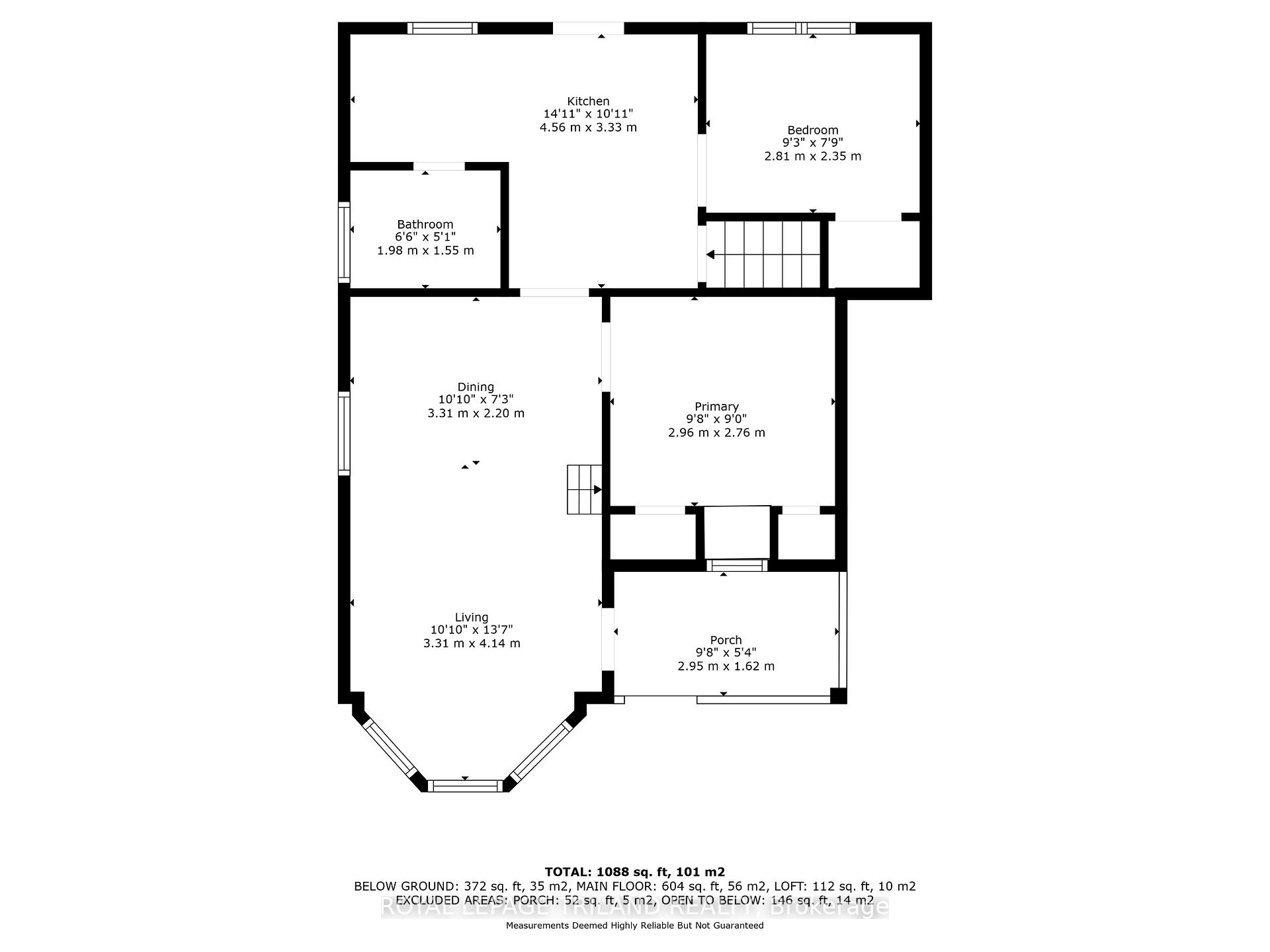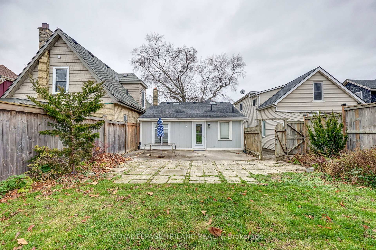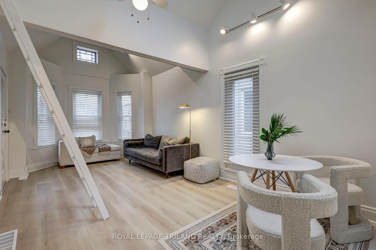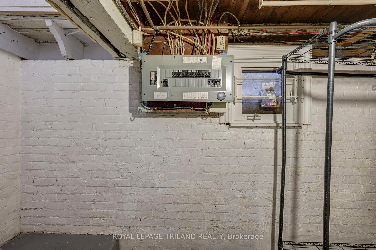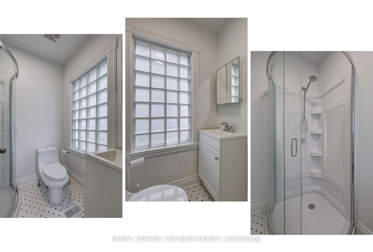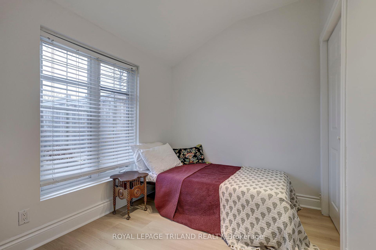$469,999
Available - For Sale
Listing ID: X10420288
821 Queens Ave , London, N5W 3H7, Ontario
| Welcome to 821 Queens Avenue beautifully updated 1890s home nestled in the heart of Old East Village. Ideal for first-time buyers, investors, pet owners, or young and growing families, this charming property seamlessly blends historic character with modern updates, including vaulted ceilings that enhance space and light throughout. Recent renovations provide contemporary comfort while preserving its historic appeal: a remodeled bathroom, new flooring, and fresh paint completed in 2024; and a complete exterior refresh in 2020 featuring waterproofing, new eaves, and exterior paint. Set on a generous lot with a 200-foot backyard perfect for pets and children, the property offers valuable R3 zoning, opening up possibilities for a backyard retreat, adding a Bunkie, or developing additional units. With ample parking and extra front space, this home also presents an excellent opportunity for use as an Airbnb, capitalizing on the areas vibrant culture and attractions. Don't miss this unique chance to own a piece of Old East Village charm with room to grow. |
| Price | $469,999 |
| Taxes: | $2134.00 |
| Address: | 821 Queens Ave , London, N5W 3H7, Ontario |
| Lot Size: | 33.13 x 204.34 (Feet) |
| Directions/Cross Streets: | QUEENS AVE + QUEBEC ST |
| Rooms: | 4 |
| Bedrooms: | 2 |
| Bedrooms +: | |
| Kitchens: | 1 |
| Family Room: | N |
| Basement: | Unfinished |
| Property Type: | Detached |
| Style: | Bungalow |
| Exterior: | Wood |
| Garage Type: | None |
| (Parking/)Drive: | Private |
| Drive Parking Spaces: | 2 |
| Pool: | None |
| Fireplace/Stove: | N |
| Heat Source: | Gas |
| Heat Type: | Forced Air |
| Central Air Conditioning: | Central Air |
| Sewers: | Sewers |
| Water: | Municipal |
$
%
Years
This calculator is for demonstration purposes only. Always consult a professional
financial advisor before making personal financial decisions.
| Although the information displayed is believed to be accurate, no warranties or representations are made of any kind. |
| ROYAL LEPAGE TRILAND REALTY |
|
|
.jpg?src=Custom)
Dir:
416-548-7854
Bus:
416-548-7854
Fax:
416-981-7184
| Book Showing | Email a Friend |
Jump To:
At a Glance:
| Type: | Freehold - Detached |
| Area: | Middlesex |
| Municipality: | London |
| Neighbourhood: | East G |
| Style: | Bungalow |
| Lot Size: | 33.13 x 204.34(Feet) |
| Tax: | $2,134 |
| Beds: | 2 |
| Baths: | 1 |
| Fireplace: | N |
| Pool: | None |
Locatin Map:
Payment Calculator:
- Color Examples
- Green
- Black and Gold
- Dark Navy Blue And Gold
- Cyan
- Black
- Purple
- Gray
- Blue and Black
- Orange and Black
- Red
- Magenta
- Gold
- Device Examples

