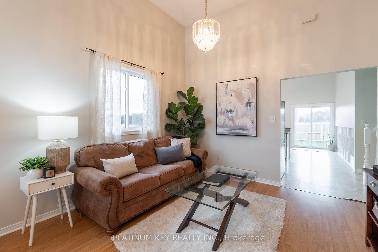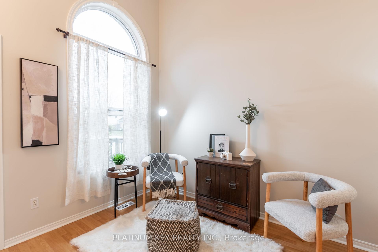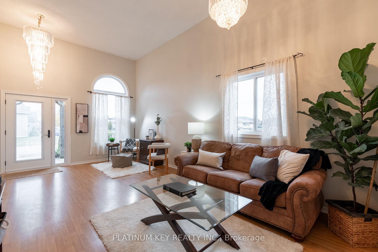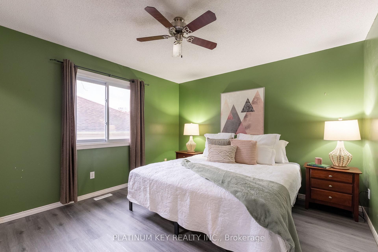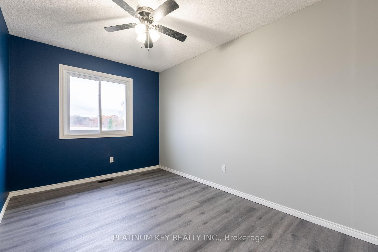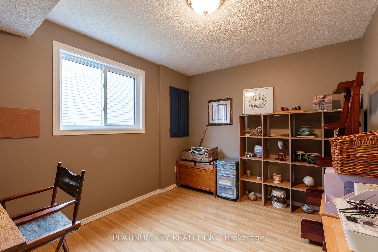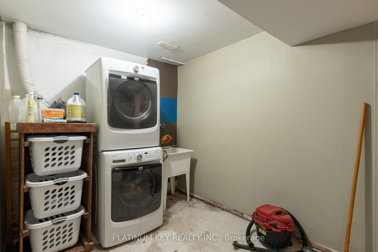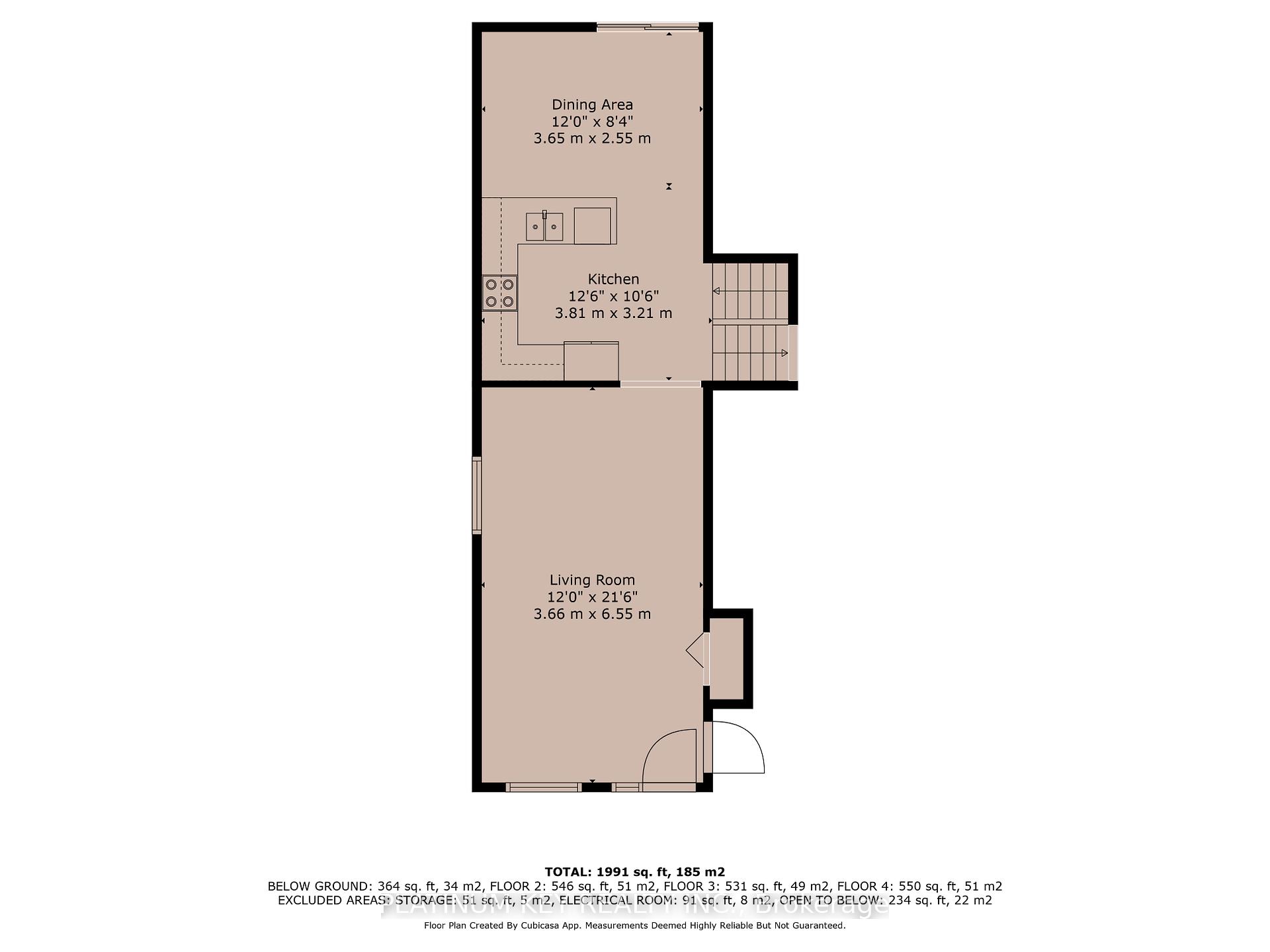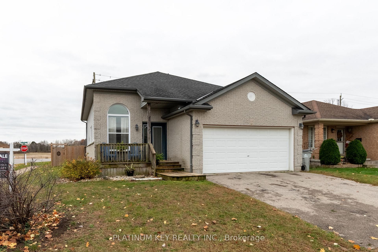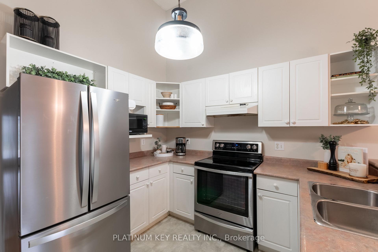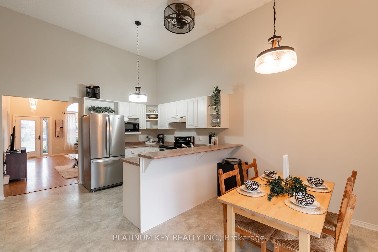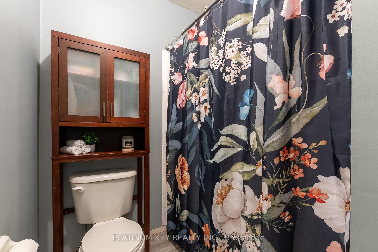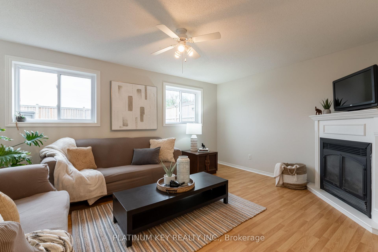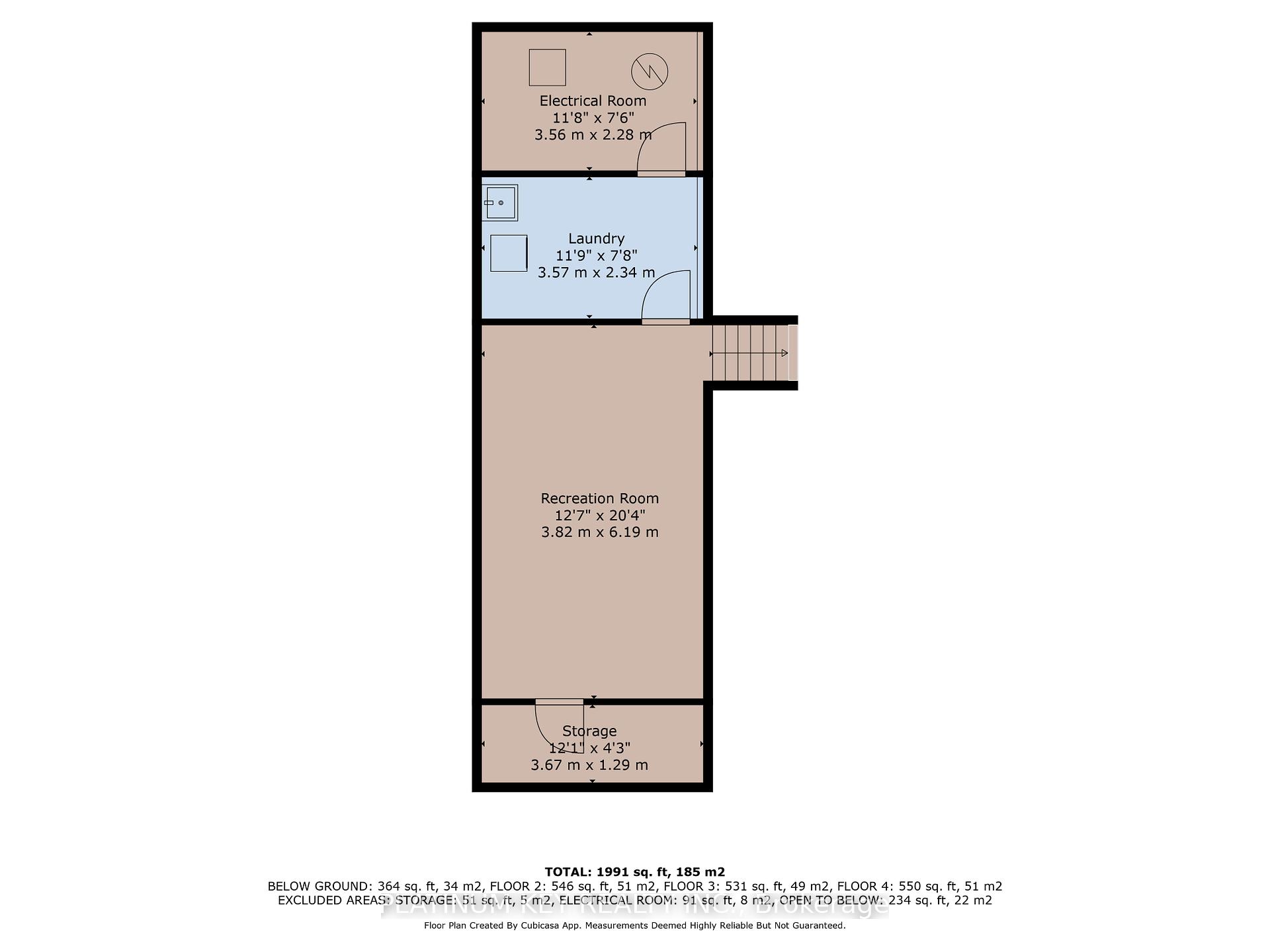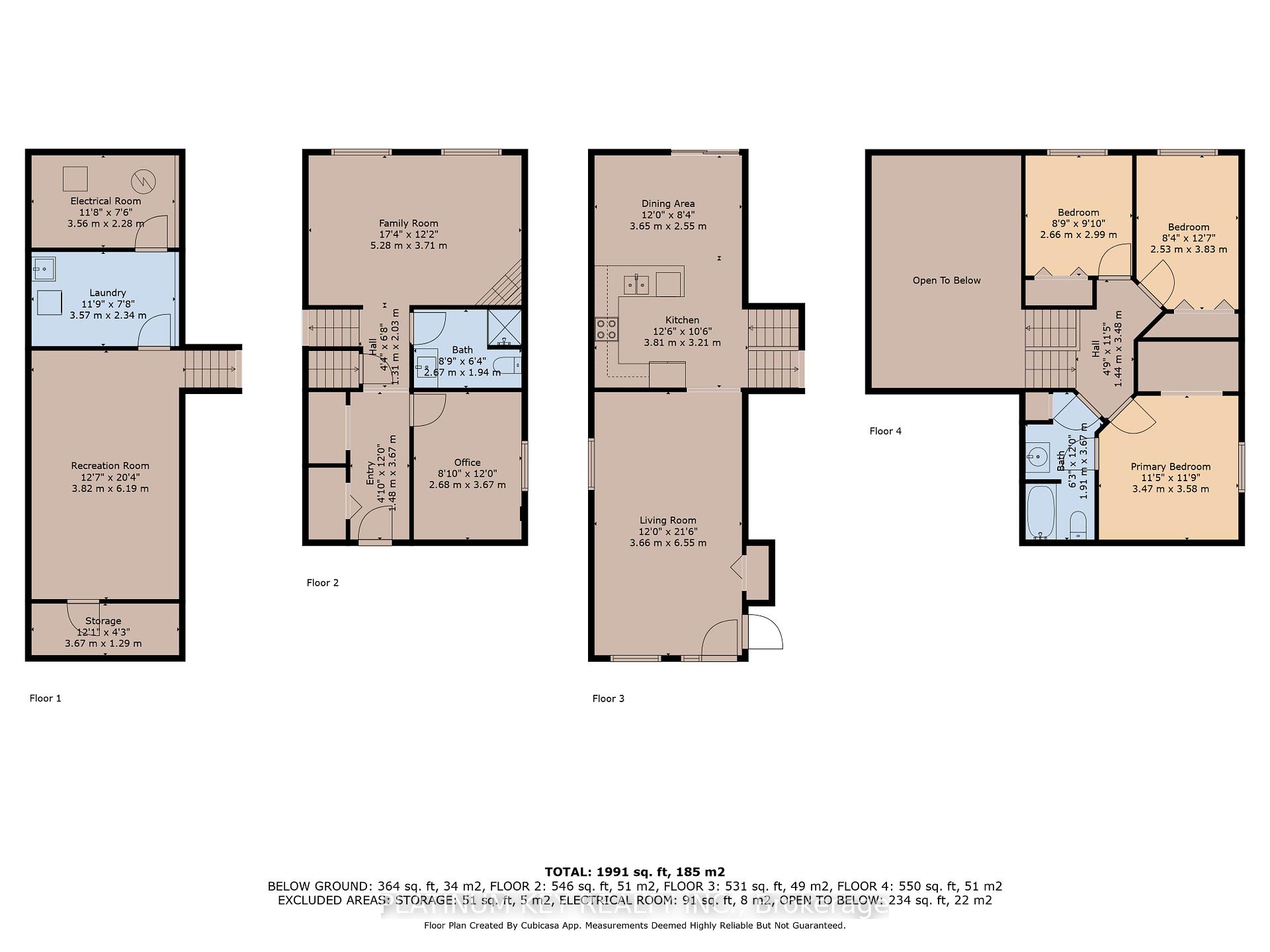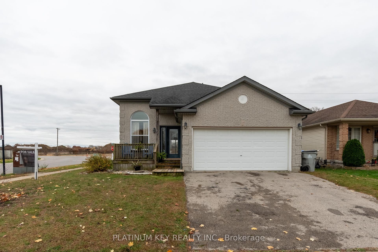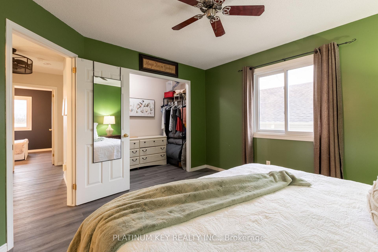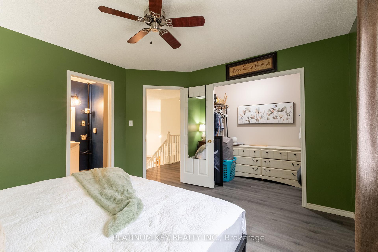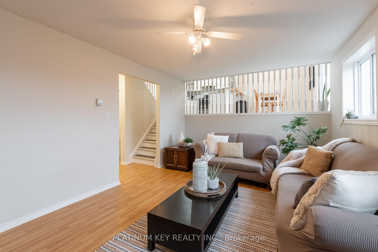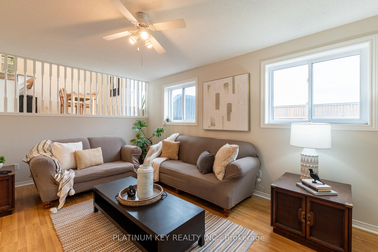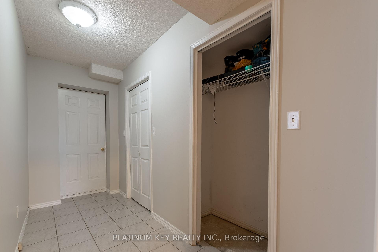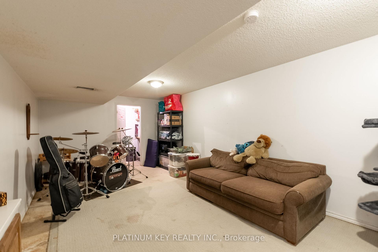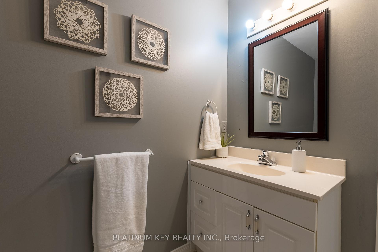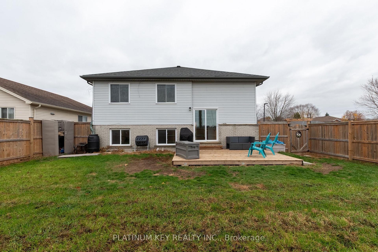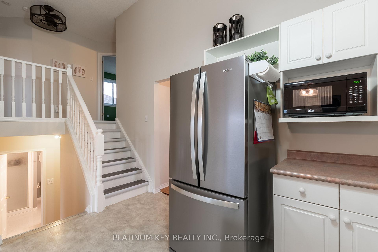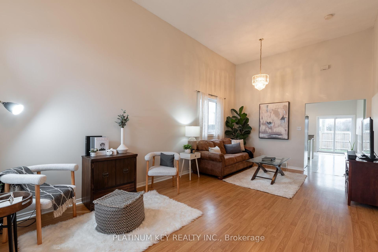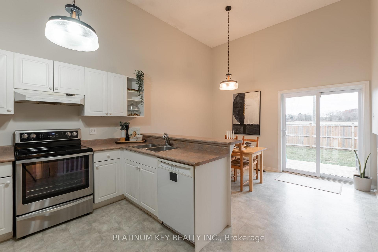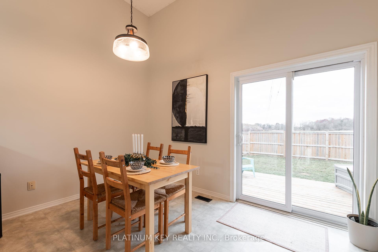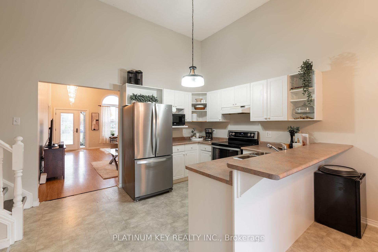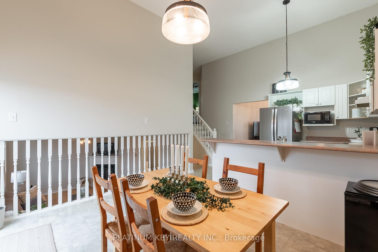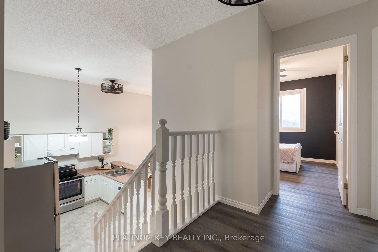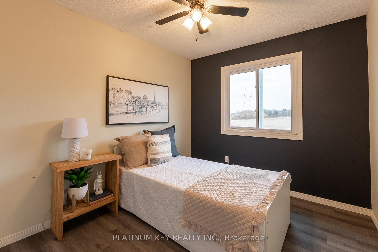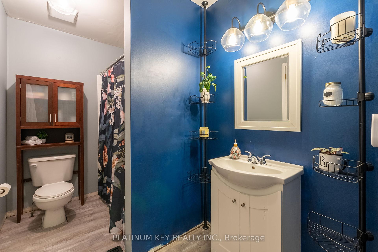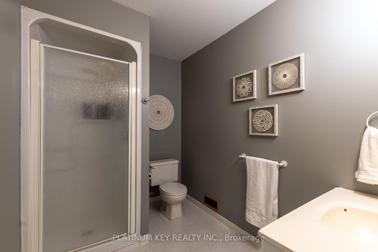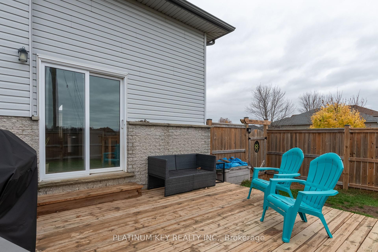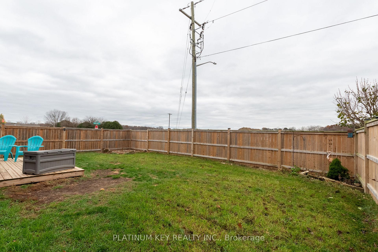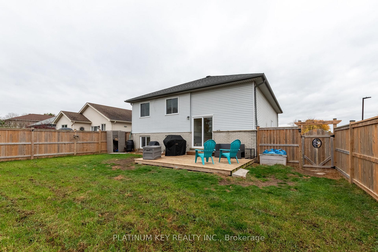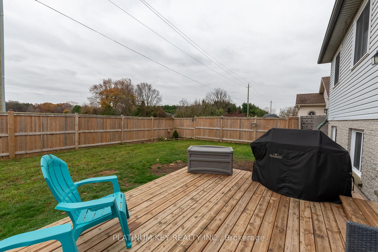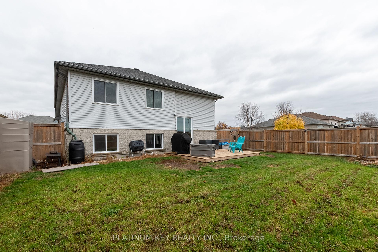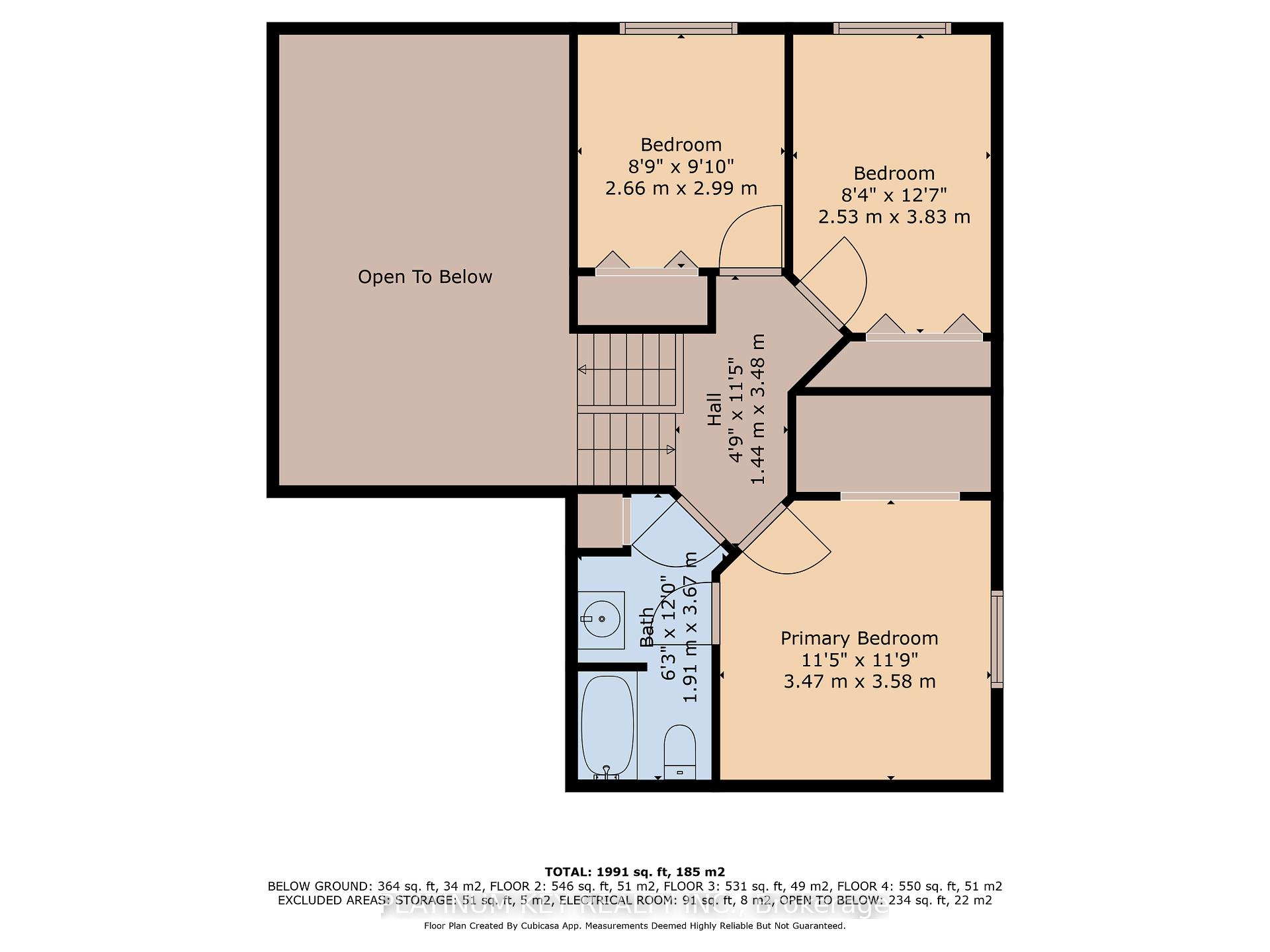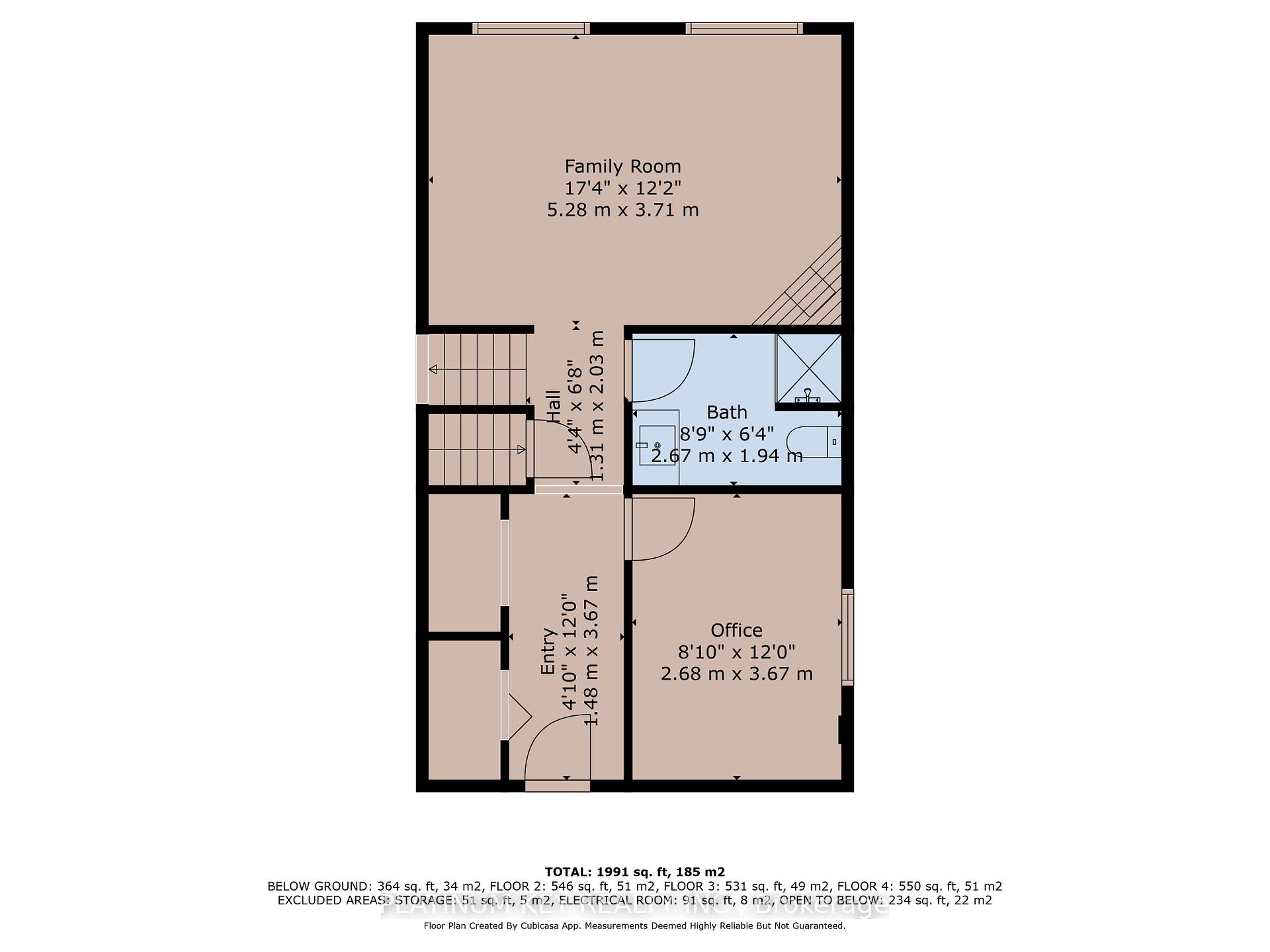$599,900
Available - For Sale
Listing ID: X10420751
72 Juniper Cres , Strathroy-Caradoc, N7G 4H1, Ontario
| Welcome to your dream home a charming 4-level side-split that perfectly combines comfort and functionality! Step into a spacious living room with vaulted ceiling that seamlessly flows into the inviting kitchen and dining area, creating an ideal space for entertaining. Enjoy the convenience of sliding doors leading to a newer deck that overlooks a fully fenced backyard, perfect for family gatherings or quiet evenings under the stars. The upstairs primary bedroom is a true retreat, featuring a generous walk-in closet and a cheater 4-piece en-suite, complemented by two additional bedrooms for children, family or guests. The lower level, with its cozy gas fireplace, offers another living area to unwind after a long day. The versatile 4th bedroom is currently used as an office. An added bonus with this property is the mudroom area. This area has a walk-out to the double car garage making this a perfect set up for a potential granny-suite! This house just keeps going with an expansive basement that provides even more possibilities, featuring a recreational area, laundry facilities, and two additional storage spaces. Nestled in a fantastic location, you'll be just a short walk from York Park and Strathroy's dog park, while also enjoying easy access to all the amenities Strathroy has to offer. Windows and doors replaced in 2013. Put your final touches on this spacious home, perfect for growing families or multi-generational living! |
| Price | $599,900 |
| Taxes: | $2877.00 |
| Assessment: | $218000 |
| Assessment Year: | 2024 |
| Address: | 72 Juniper Cres , Strathroy-Caradoc, N7G 4H1, Ontario |
| Lot Size: | 49.87 x 106.00 (Feet) |
| Acreage: | < .50 |
| Directions/Cross Streets: | Parkview Drive and Carroll Street |
| Rooms: | 7 |
| Rooms +: | 6 |
| Bedrooms: | 3 |
| Bedrooms +: | 1 |
| Kitchens: | 1 |
| Family Room: | Y |
| Basement: | Fin W/O, Finished |
| Approximatly Age: | 16-30 |
| Property Type: | Detached |
| Style: | Sidesplit 4 |
| Exterior: | Brick Front, Vinyl Siding |
| Garage Type: | Attached |
| (Parking/)Drive: | Pvt Double |
| Drive Parking Spaces: | 2 |
| Pool: | None |
| Approximatly Age: | 16-30 |
| Property Features: | Golf, Hospital, Library, Park, Place Of Worship, School Bus Route |
| Fireplace/Stove: | Y |
| Heat Source: | Gas |
| Heat Type: | Forced Air |
| Central Air Conditioning: | Central Air |
| Laundry Level: | Lower |
| Sewers: | Sewers |
| Water: | Municipal |
| Utilities-Cable: | A |
| Utilities-Hydro: | Y |
| Utilities-Gas: | Y |
| Utilities-Telephone: | A |
$
%
Years
This calculator is for demonstration purposes only. Always consult a professional
financial advisor before making personal financial decisions.
| Although the information displayed is believed to be accurate, no warranties or representations are made of any kind. |
| PLATINUM KEY REALTY INC. |
|
|
.jpg?src=Custom)
Dir:
416-548-7854
Bus:
416-548-7854
Fax:
416-981-7184
| Book Showing | Email a Friend |
Jump To:
At a Glance:
| Type: | Freehold - Detached |
| Area: | Middlesex |
| Municipality: | Strathroy-Caradoc |
| Neighbourhood: | SE |
| Style: | Sidesplit 4 |
| Lot Size: | 49.87 x 106.00(Feet) |
| Approximate Age: | 16-30 |
| Tax: | $2,877 |
| Beds: | 3+1 |
| Baths: | 2 |
| Fireplace: | Y |
| Pool: | None |
Locatin Map:
Payment Calculator:
- Color Examples
- Green
- Black and Gold
- Dark Navy Blue And Gold
- Cyan
- Black
- Purple
- Gray
- Blue and Black
- Orange and Black
- Red
- Magenta
- Gold
- Device Examples

