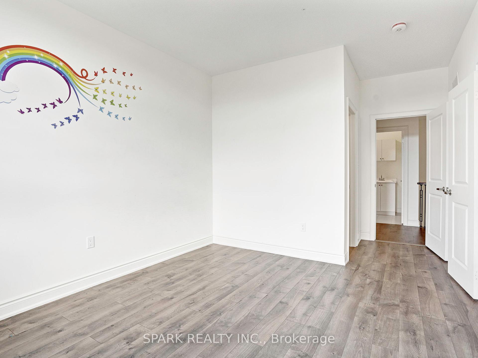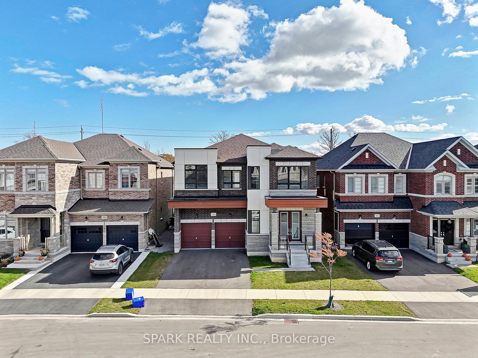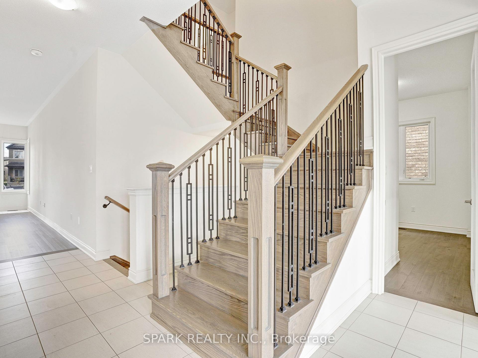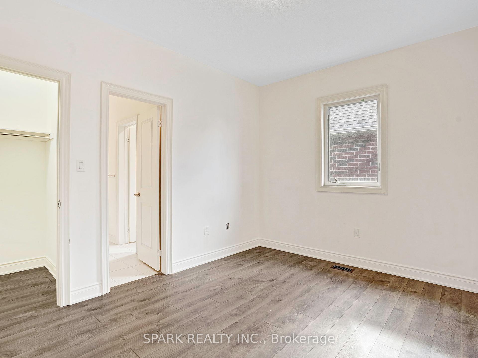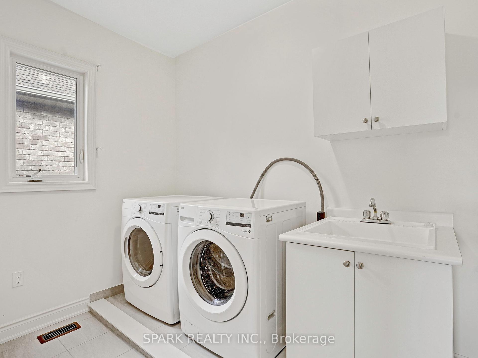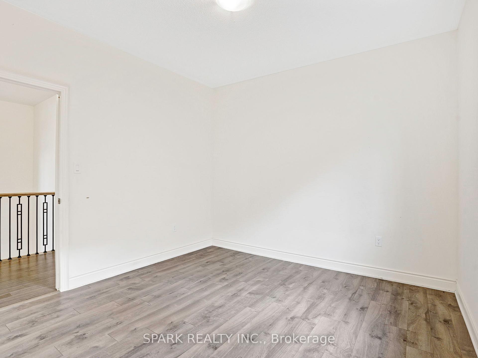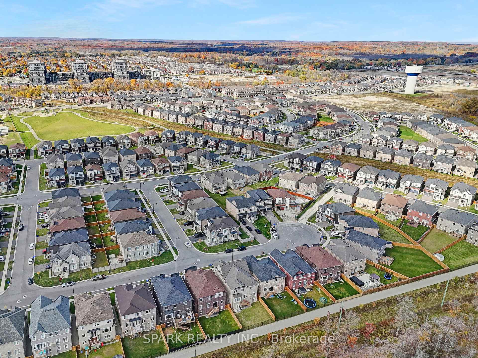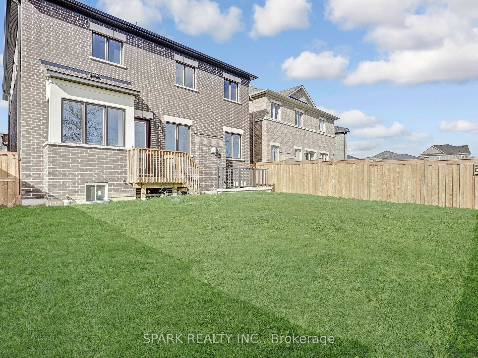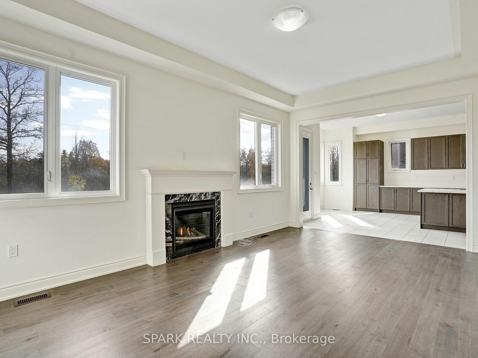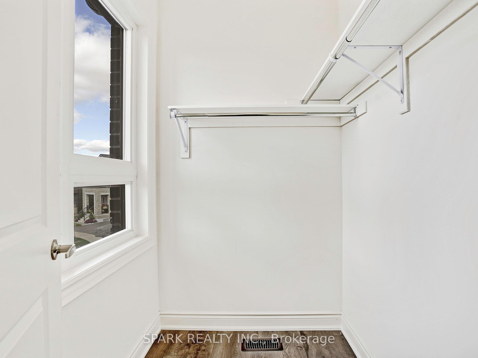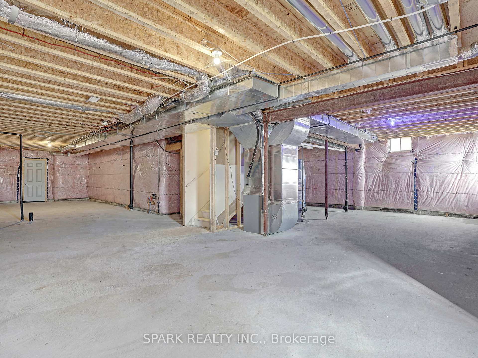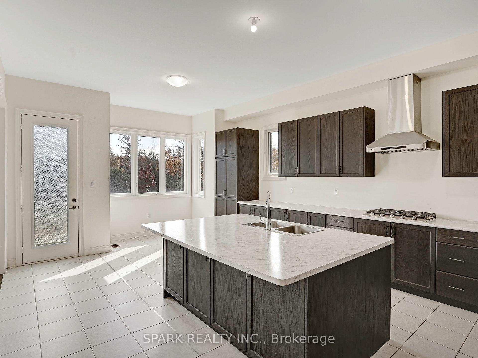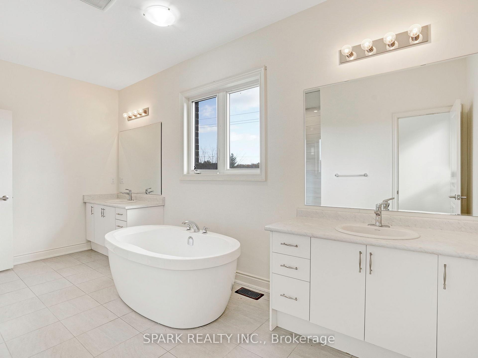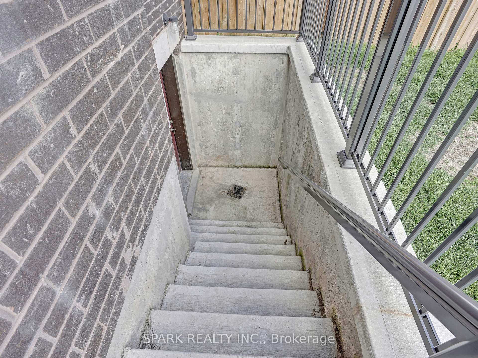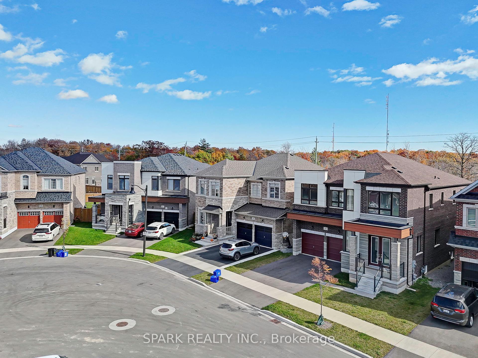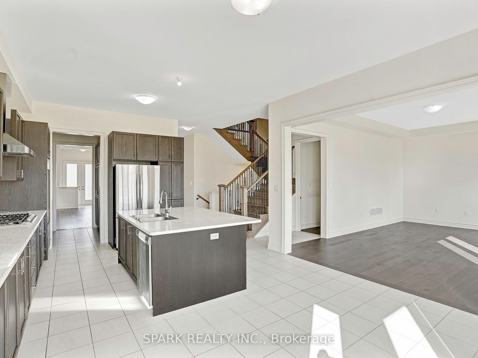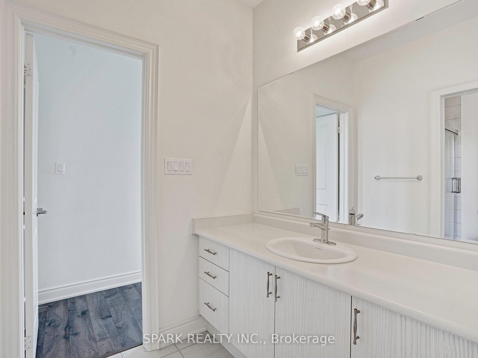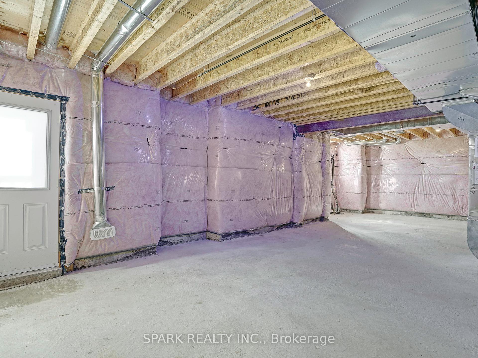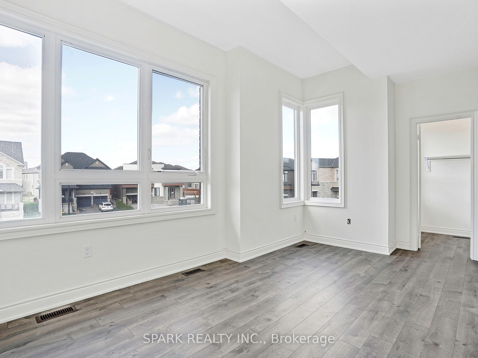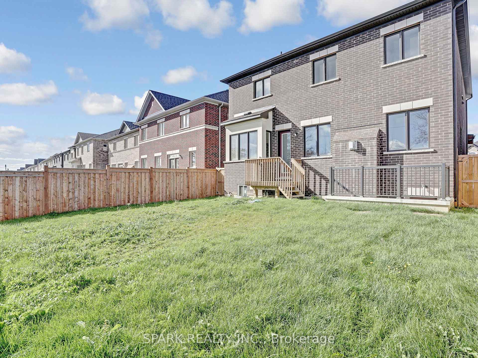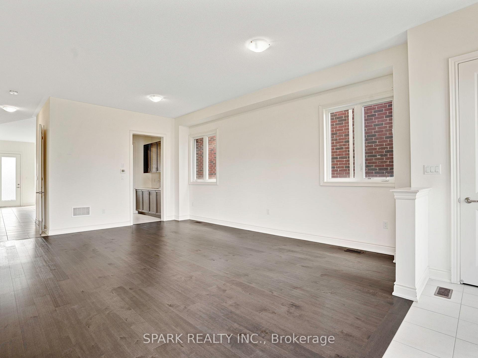$1,788,900
Available - For Sale
Listing ID: X10420506
76 Elstone Pl , Hamilton, L0R 2H7, Ontario
| This impressive 3,368 sq ft contemporary 5-bedroom, 4-bathroom, 2-storey home combines modern luxury with spacious design. Located on a premium ravine lot with scenic views of green space and direct access to the Bruce Trail, this home offers both privacy and a connection to nature. With over $200K in upgrades, it features an open-concept kitchen with a large island, a sleek butler's pantry, and a gas stove. The family room includes a gas fireplace and an elegant coffered ceiling. Step out from the kitchen onto a deck that overlooks the escarpment and a fully fenced backyard, perfect for outdoor relaxation. The backyard is equipped with a barbecue gas line, which is ideal for entertaining. The primary bedroom features an ensuite with double sinks, a free-standing tub, and an oversized walk-in closet. Hot water supply to all washroom seats, a powerful 3.5-ton air conditioner to keep the entire home comfortable year-round also a 3-piece rough-in bathroom in the basement. This property is a must-see, offering contemporary style, comfort, and high-end features in a peaceful natural setting. |
| Extras: Side Entrance For Basement, 9ft Basement ceiling, and 10ft ceiling on Main level. Contemporary Style from Green Park Homes, Mountainash 6 located on crescent |
| Price | $1,788,900 |
| Taxes: | $8712.06 |
| Address: | 76 Elstone Pl , Hamilton, L0R 2H7, Ontario |
| Lot Size: | 44.29 x 107.19 (Feet) |
| Directions/Cross Streets: | Great Fls Blvd & Skinner Rd |
| Rooms: | 11 |
| Bedrooms: | 5 |
| Bedrooms +: | |
| Kitchens: | 1 |
| Family Room: | Y |
| Basement: | Unfinished |
| Approximatly Age: | 0-5 |
| Property Type: | Detached |
| Style: | 2-Storey |
| Exterior: | Brick, Stone |
| Garage Type: | Built-In |
| (Parking/)Drive: | Pvt Double |
| Drive Parking Spaces: | 4 |
| Pool: | None |
| Approximatly Age: | 0-5 |
| Approximatly Square Footage: | 3000-3500 |
| Fireplace/Stove: | Y |
| Heat Source: | Gas |
| Heat Type: | Forced Air |
| Central Air Conditioning: | Central Air |
| Laundry Level: | Upper |
| Sewers: | Sewers |
| Water: | Municipal |
| Utilities-Hydro: | Y |
| Utilities-Gas: | Y |
$
%
Years
This calculator is for demonstration purposes only. Always consult a professional
financial advisor before making personal financial decisions.
| Although the information displayed is believed to be accurate, no warranties or representations are made of any kind. |
| SPARK REALTY INC. |
|
|
.jpg?src=Custom)
Dir:
416-548-7854
Bus:
416-548-7854
Fax:
416-981-7184
| Book Showing | Email a Friend |
Jump To:
At a Glance:
| Type: | Freehold - Detached |
| Area: | Hamilton |
| Municipality: | Hamilton |
| Neighbourhood: | Waterdown |
| Style: | 2-Storey |
| Lot Size: | 44.29 x 107.19(Feet) |
| Approximate Age: | 0-5 |
| Tax: | $8,712.06 |
| Beds: | 5 |
| Baths: | 4 |
| Fireplace: | Y |
| Pool: | None |
Locatin Map:
Payment Calculator:
- Color Examples
- Green
- Black and Gold
- Dark Navy Blue And Gold
- Cyan
- Black
- Purple
- Gray
- Blue and Black
- Orange and Black
- Red
- Magenta
- Gold
- Device Examples

