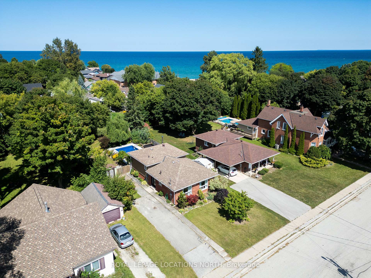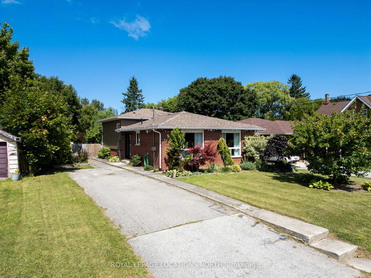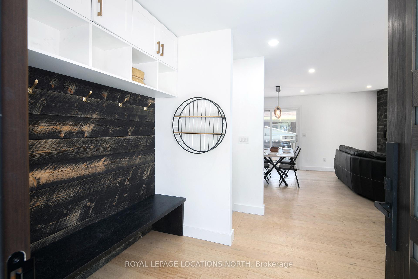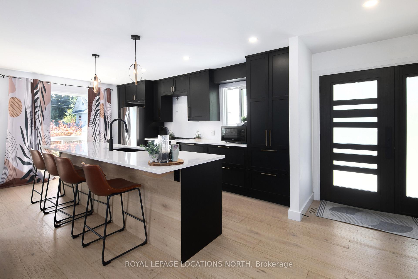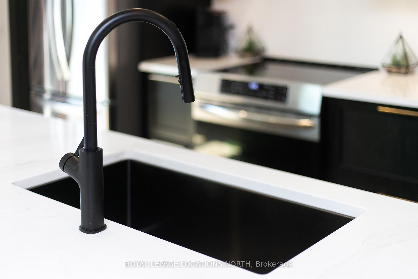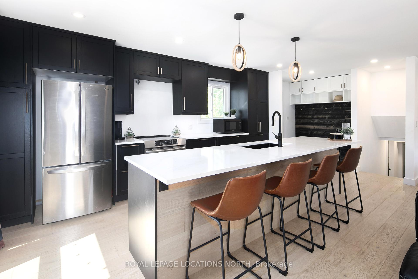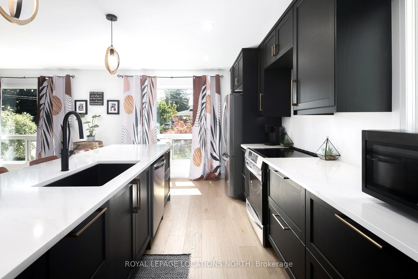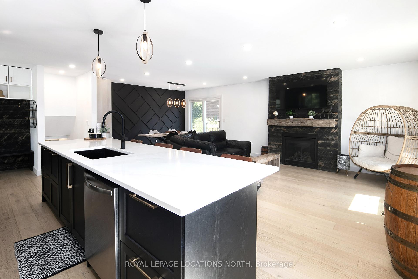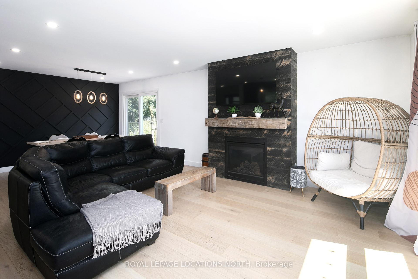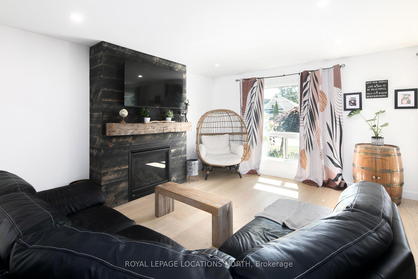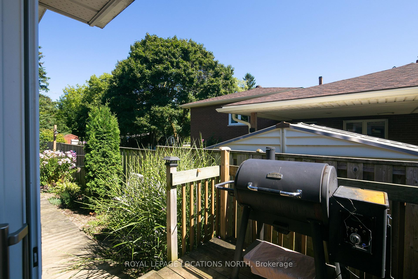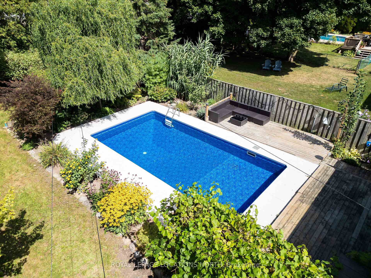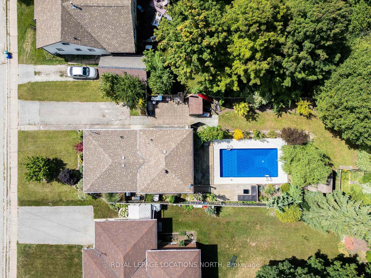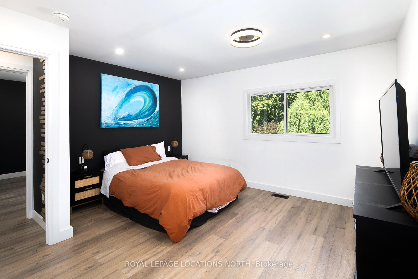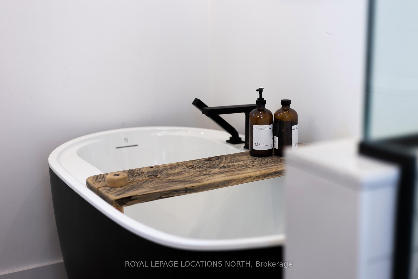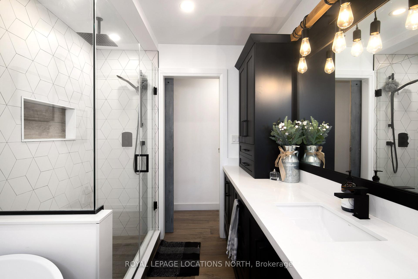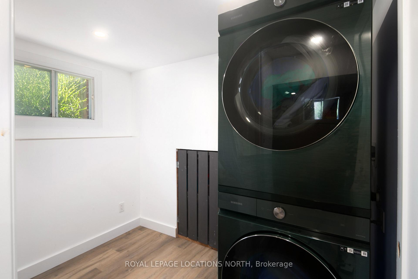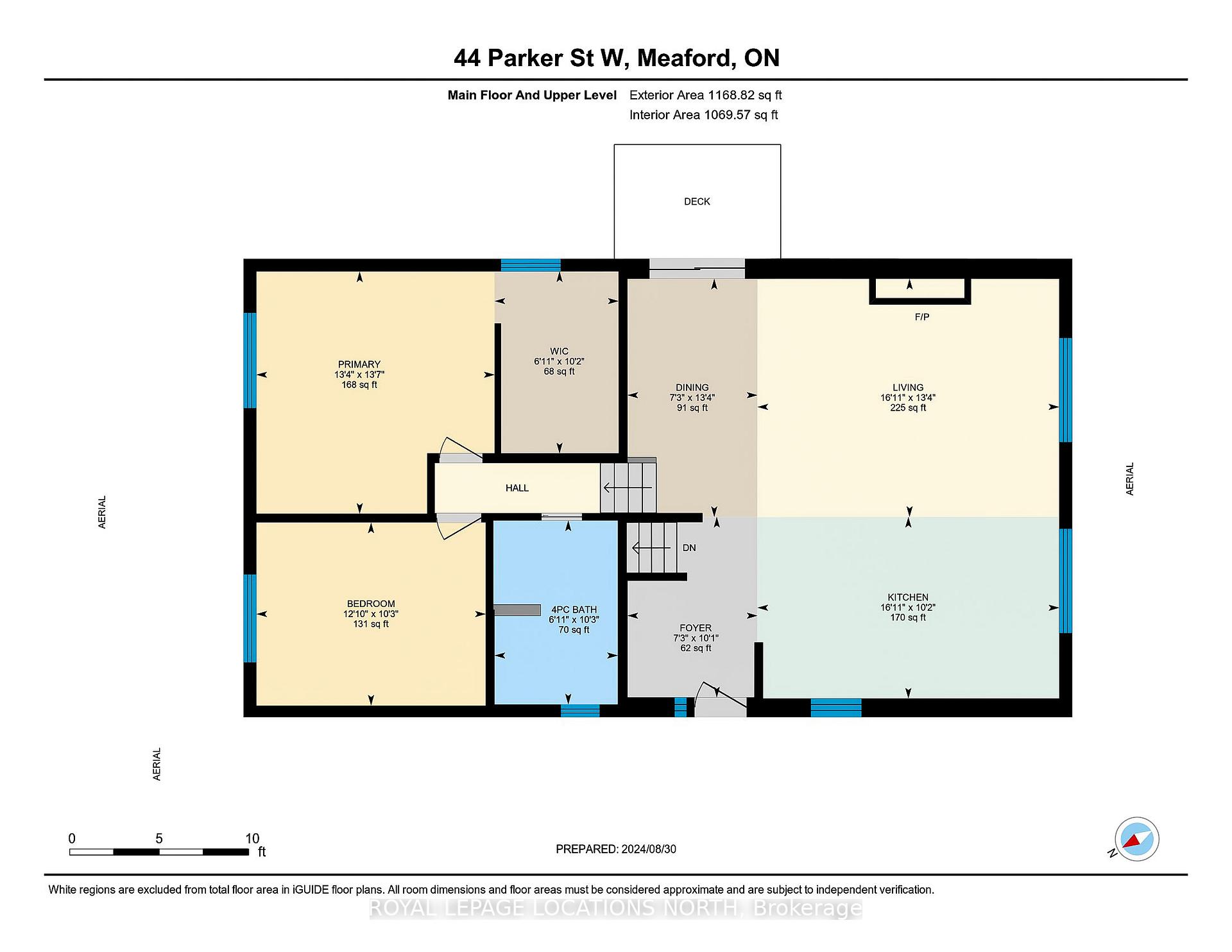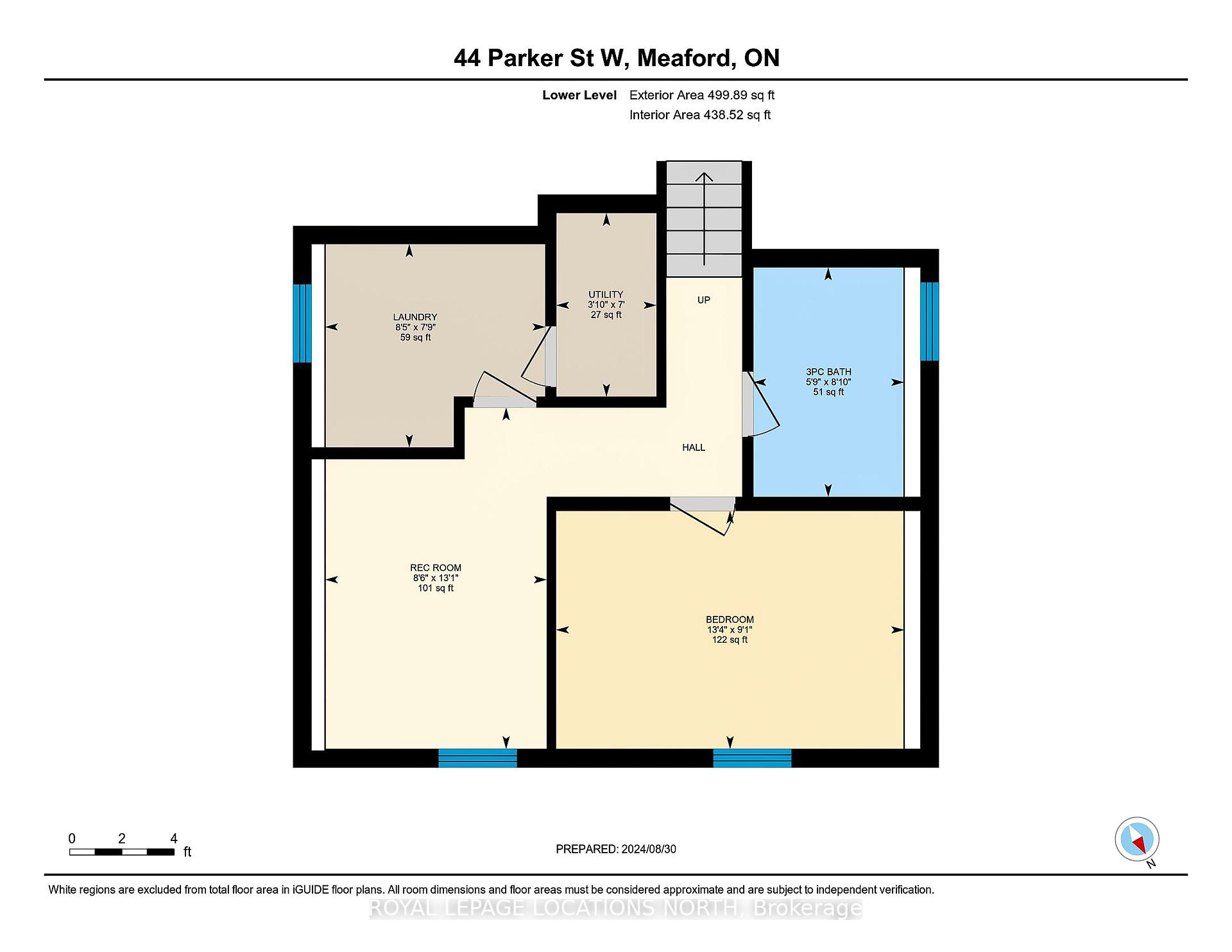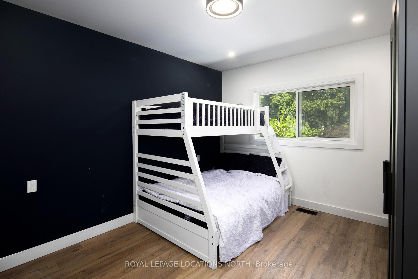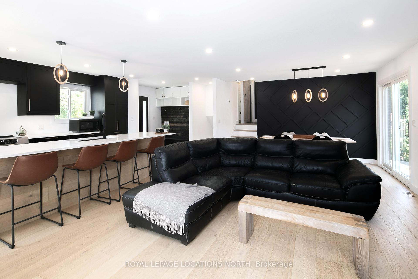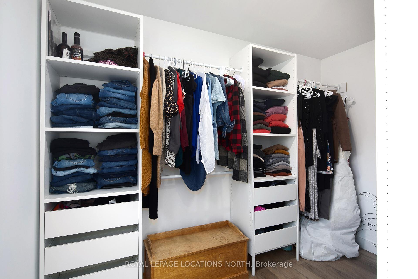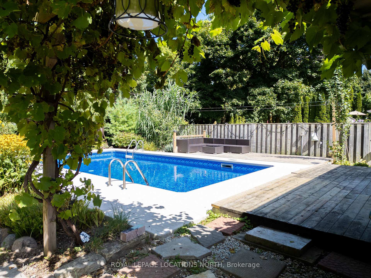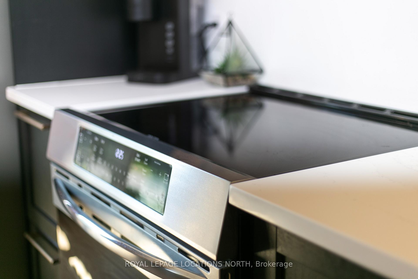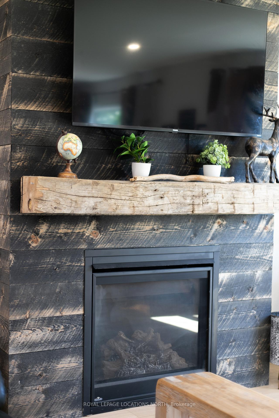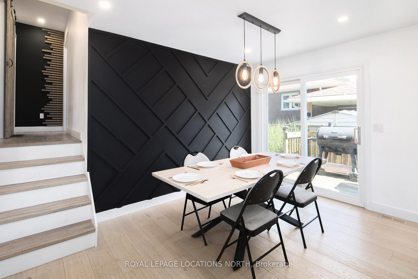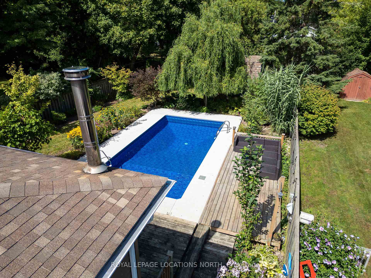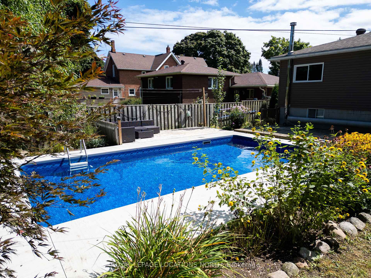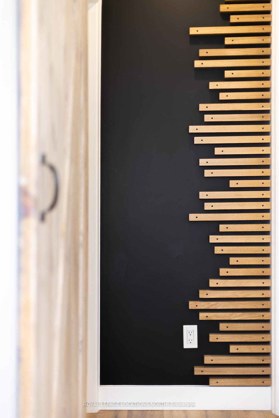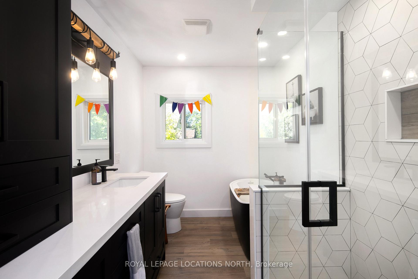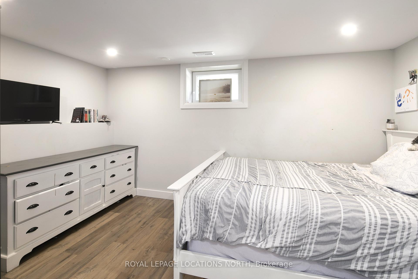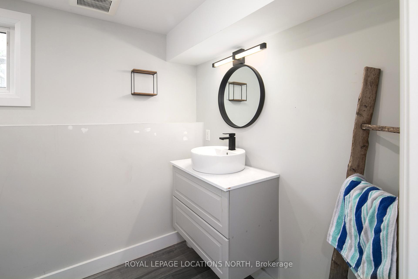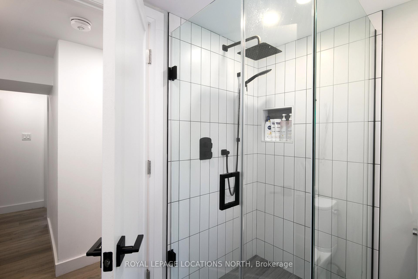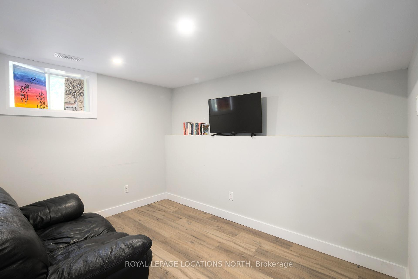$739,000
Available - For Sale
Listing ID: X9510671
44 Parker St West , Meaford, N4L 1P2, Ontario
| Welcome to a truly spectacular home in the heart of Meaford, where no detail has been overlooked in the 2023 top-to-bottom renovation. From the moment you step inside, you'll be captivated by the high-end finishes and impeccable craftsmanship that define this stunning residence. At the entrance, you're greeted by built-in cabinetry for convenient storage, and the homes new exterior doors and sliding doors enhance both curb appeal and energy efficiency. The heart of the home is the new custom kitchen, designed in a trendy black palette with elongated cabinets, quartz countertops, and an oversized island perfect for both cooking and entertaining. The space is outfitted with the latest appliances, ensuring a seamless blend of style and functionality. The open-concept living area flows effortlessly, featuring new engineered flooring that adds warmth and elegance throughout. The living room features a gas fireplace framed by stunning blackened wood and a solid wood mantel, creating a striking focal point and setting the perfect ambiance for cozy winter evenings. Upstairs, the primary bedroom offers a peaceful retreat with a walk-in closet and tranquil views of the backyard and pool. The second bedroom is equally spacious, and both rooms share a beautifully renovated bathroom with custom cabinetry, a glass shower, and a large soaker tuba perfect spot for indulgent self-care. The lower level is an ideal kids hangout, complete with a cozy living room, a generously sized bedroom, a full bathroom, and a laundry room, all finished to the same high standards as the rest of the home. Outside, you'll find your personal oasis sparkling pool surrounded by mature trees and beautiful perennial gardens. Located in the heart of Meaford, this home is just steps from Georgian Bay and within walking distance of downtown, offering the perfect blend of luxury and convenience. This house truly oozes style and flair, ready to welcome you home. |
| Price | $739,000 |
| Taxes: | $3643.00 |
| Assessment: | $254000 |
| Assessment Year: | 2024 |
| Address: | 44 Parker St West , Meaford, N4L 1P2, Ontario |
| Lot Size: | 50.89 x 159.00 (Feet) |
| Directions/Cross Streets: | Cook St & Parker St W |
| Rooms: | 8 |
| Rooms +: | 4 |
| Bedrooms: | 2 |
| Bedrooms +: | 1 |
| Kitchens: | 1 |
| Family Room: | Y |
| Basement: | Finished, Full |
| Approximatly Age: | 31-50 |
| Property Type: | Detached |
| Style: | Backsplit 3 |
| Exterior: | Brick |
| Garage Type: | None |
| (Parking/)Drive: | Private |
| Drive Parking Spaces: | 83 |
| Pool: | Inground |
| Other Structures: | Garden Shed |
| Approximatly Age: | 31-50 |
| Approximatly Square Footage: | 1500-2000 |
| Property Features: | Beach, Golf, Hospital, Lake Access, Library, Marina |
| Fireplace/Stove: | Y |
| Heat Source: | Gas |
| Heat Type: | Forced Air |
| Central Air Conditioning: | Central Air |
| Laundry Level: | Lower |
| Elevator Lift: | N |
| Sewers: | Sewers |
| Water: | Municipal |
| Utilities-Cable: | Y |
| Utilities-Hydro: | Y |
| Utilities-Gas: | Y |
| Utilities-Telephone: | Y |
$
%
Years
This calculator is for demonstration purposes only. Always consult a professional
financial advisor before making personal financial decisions.
| Although the information displayed is believed to be accurate, no warranties or representations are made of any kind. |
| ROYAL LEPAGE LOCATIONS NORTH |
|
|
.jpg?src=Custom)
Dir:
416-548-7854
Bus:
416-548-7854
Fax:
416-981-7184
| Virtual Tour | Book Showing | Email a Friend |
Jump To:
At a Glance:
| Type: | Freehold - Detached |
| Area: | Grey County |
| Municipality: | Meaford |
| Neighbourhood: | Meaford |
| Style: | Backsplit 3 |
| Lot Size: | 50.89 x 159.00(Feet) |
| Approximate Age: | 31-50 |
| Tax: | $3,643 |
| Beds: | 2+1 |
| Baths: | 2 |
| Fireplace: | Y |
| Pool: | Inground |
Locatin Map:
Payment Calculator:
- Color Examples
- Green
- Black and Gold
- Dark Navy Blue And Gold
- Cyan
- Black
- Purple
- Gray
- Blue and Black
- Orange and Black
- Red
- Magenta
- Gold
- Device Examples

