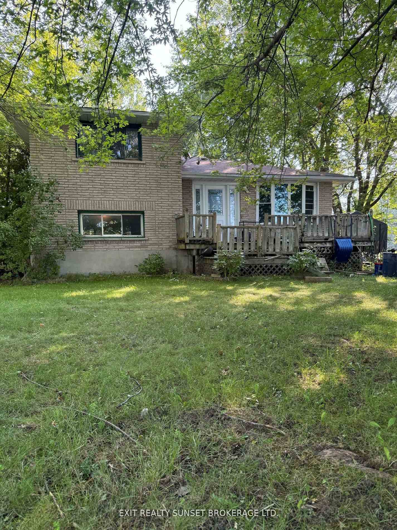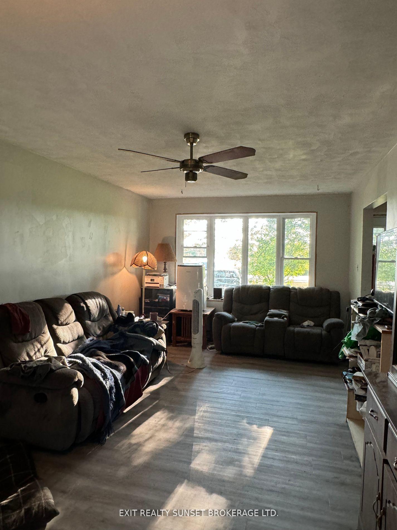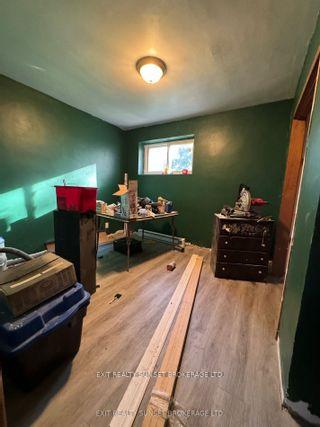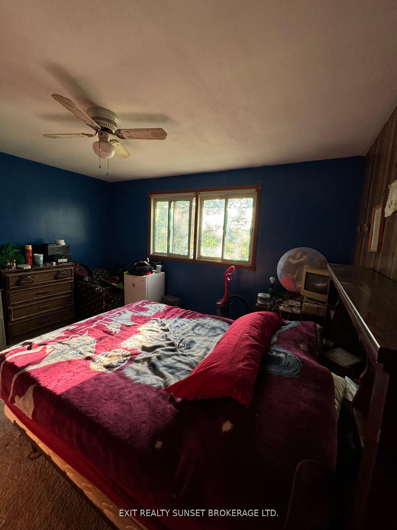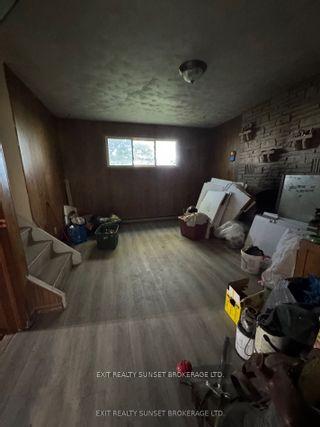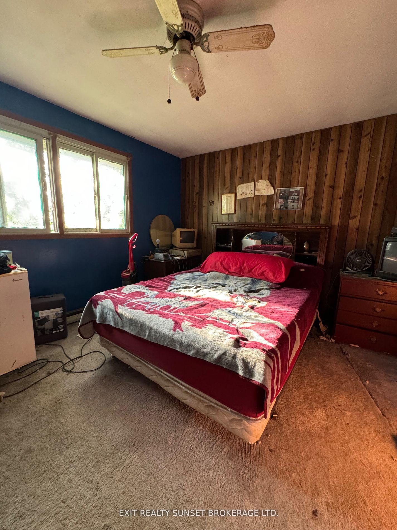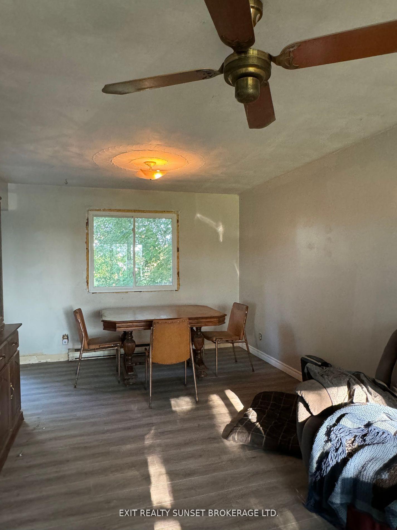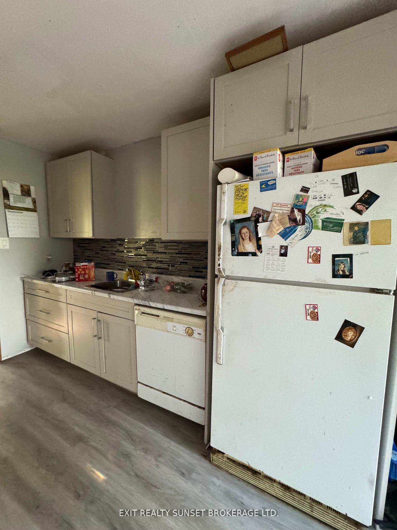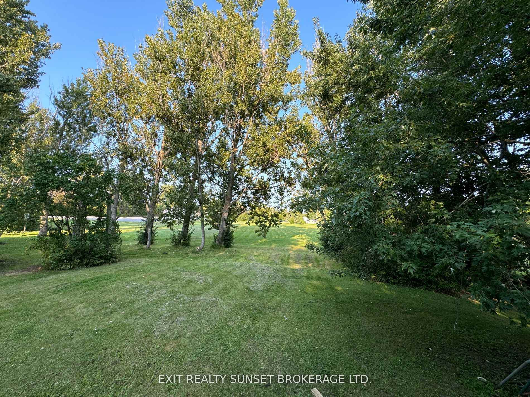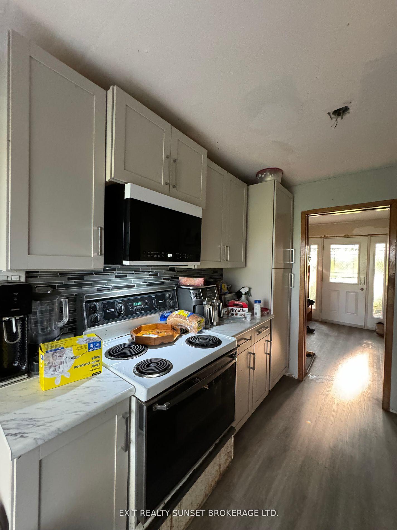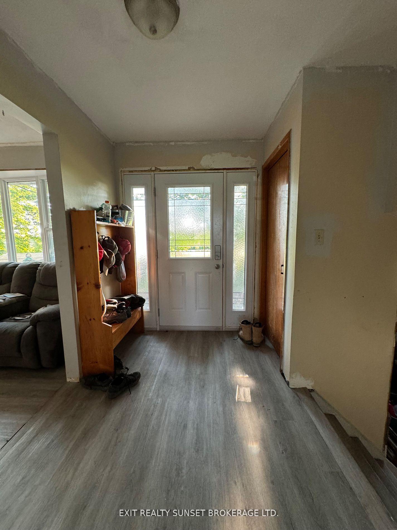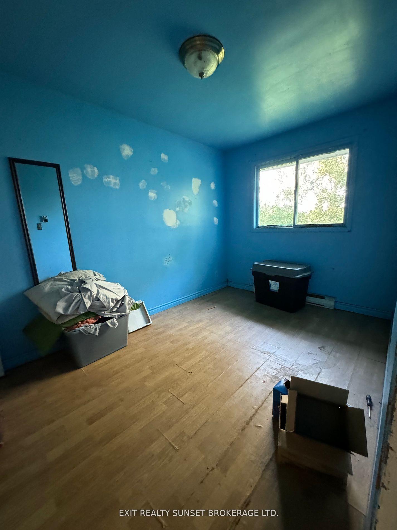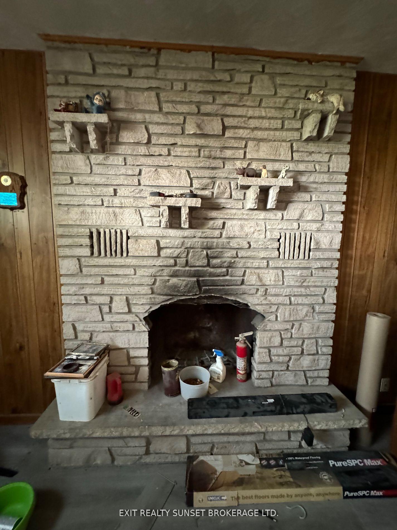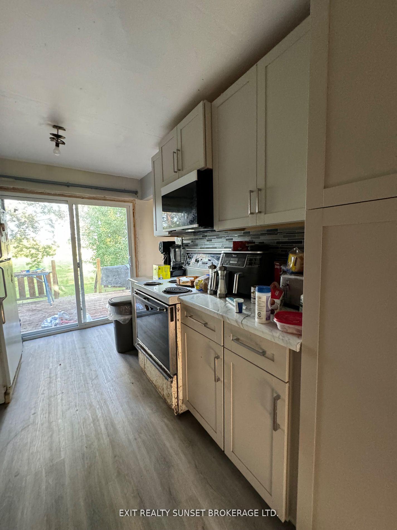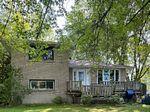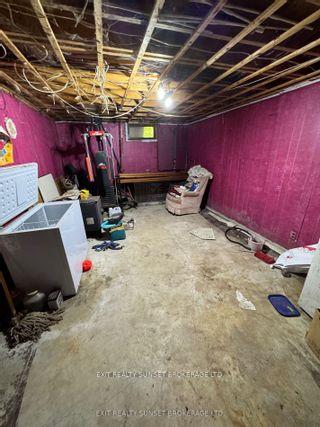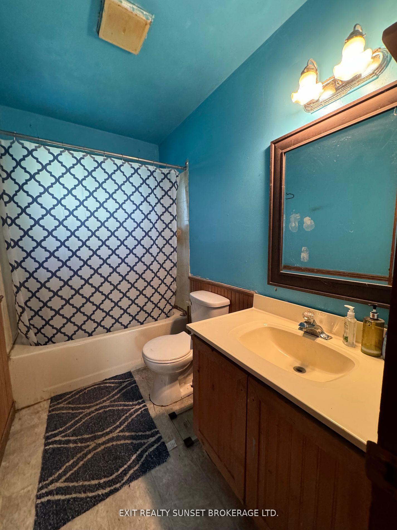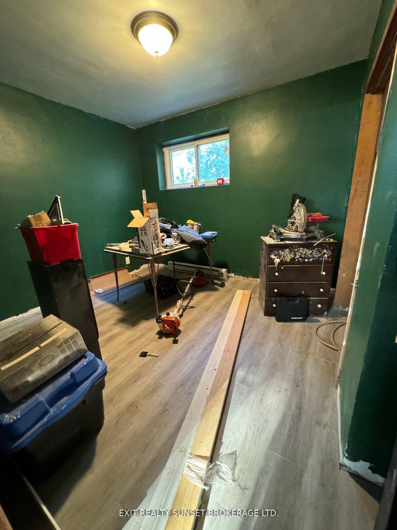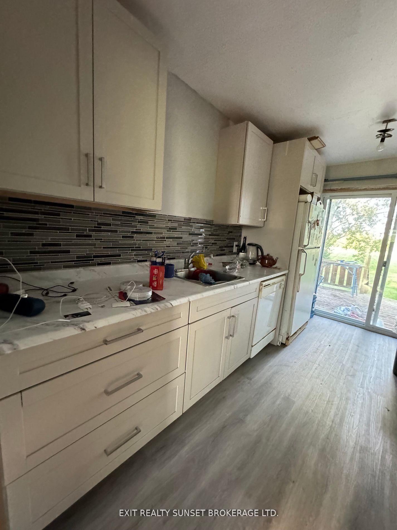$545,000
Available - For Sale
Listing ID: X10420866
113 Anderson Dr , Kawartha Lakes, K0M 1G0, Ontario
| Welcome to 113 Anderson Drive is Southview Estates! Just a short stroll from the stunning Sturgeon Lake, complete with a public boat launch and sandy beach, this 3-bedroom, 1-bath home is a hidden gem waiting for your personal touch. Nestled on a large lot, you'll enjoy the peace and privacy of a backyard that overlooks an open field perfect for relaxing or entertaining. With its convenient location just minutes from Fenelon Falls and Lindsay, you'll have easy access to all the amenities and entertainment you need, while still enjoying the peaceful charm of small community living. Featuring a modernized kitchen and new windows throughout most of the home, 113 Anderson Drive is a designers dream and bursting with potential. Whether you're seeking a family getaway or a year-round residence, this property offers a serene, nature-filled lifestyle just minutes from the lake. Don't miss your chance to create your dream home in Southview Estates! |
| Price | $545,000 |
| Taxes: | $2171.71 |
| Address: | 113 Anderson Dr , Kawartha Lakes, K0M 1G0, Ontario |
| Lot Size: | 105.91 x 150.00 (Feet) |
| Directions/Cross Streets: | Long Beach Road and Anderson Drive |
| Rooms: | 9 |
| Bedrooms: | 3 |
| Bedrooms +: | |
| Kitchens: | 1 |
| Family Room: | Y |
| Basement: | Unfinished |
| Property Type: | Detached |
| Style: | Other |
| Exterior: | Brick |
| Garage Type: | None |
| (Parking/)Drive: | Pvt Double |
| Drive Parking Spaces: | 6 |
| Pool: | None |
| Property Features: | Beach, Rec Centre, School Bus Route |
| Fireplace/Stove: | N |
| Heat Source: | Other |
| Heat Type: | Baseboard |
| Central Air Conditioning: | None |
| Sewers: | Septic |
| Water: | Municipal |
| Utilities-Cable: | A |
| Utilities-Hydro: | Y |
$
%
Years
This calculator is for demonstration purposes only. Always consult a professional
financial advisor before making personal financial decisions.
| Although the information displayed is believed to be accurate, no warranties or representations are made of any kind. |
| EXIT REALTY SUNSET BROKERAGE LTD. |
|
|
.jpg?src=Custom)
Dir:
416-548-7854
Bus:
416-548-7854
Fax:
416-981-7184
| Book Showing | Email a Friend |
Jump To:
At a Glance:
| Type: | Freehold - Detached |
| Area: | Kawartha Lakes |
| Municipality: | Kawartha Lakes |
| Neighbourhood: | Rural Fenelon |
| Style: | Other |
| Lot Size: | 105.91 x 150.00(Feet) |
| Tax: | $2,171.71 |
| Beds: | 3 |
| Baths: | 1 |
| Fireplace: | N |
| Pool: | None |
Locatin Map:
Payment Calculator:
- Color Examples
- Green
- Black and Gold
- Dark Navy Blue And Gold
- Cyan
- Black
- Purple
- Gray
- Blue and Black
- Orange and Black
- Red
- Magenta
- Gold
- Device Examples

