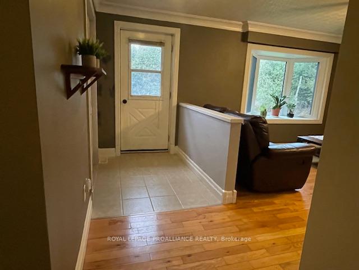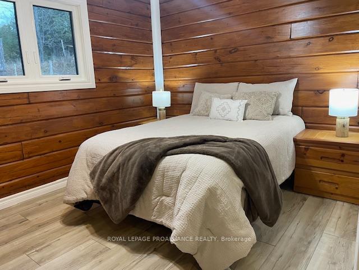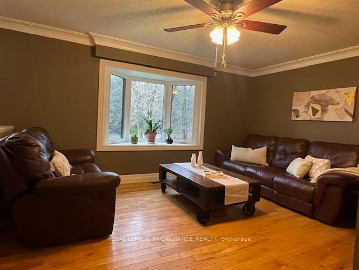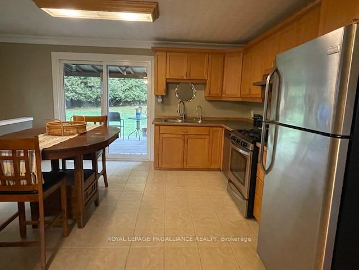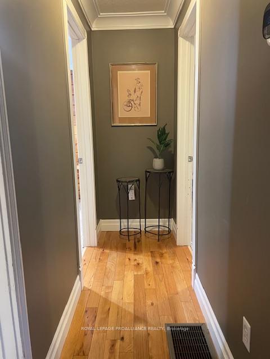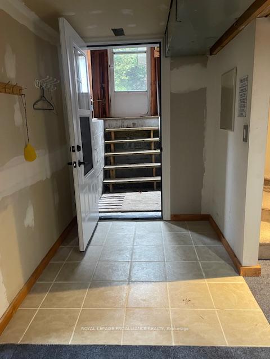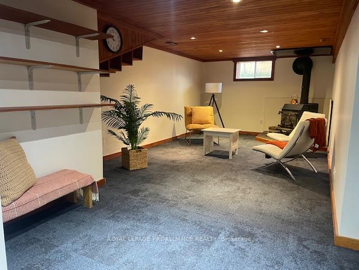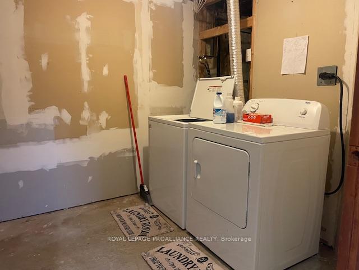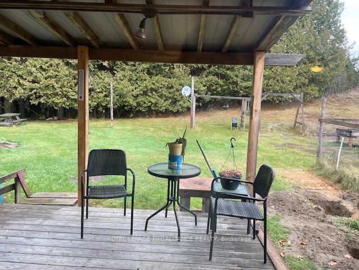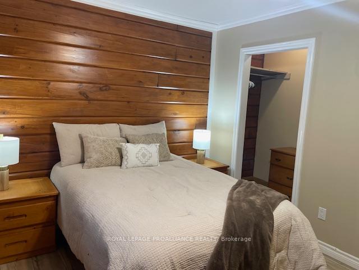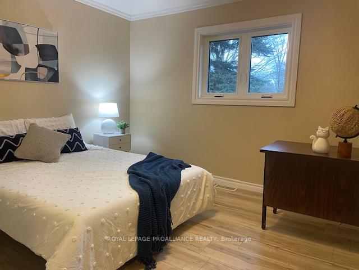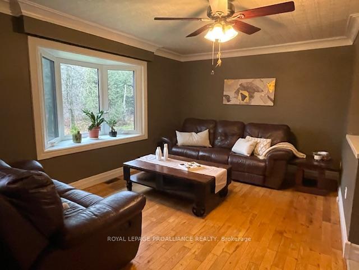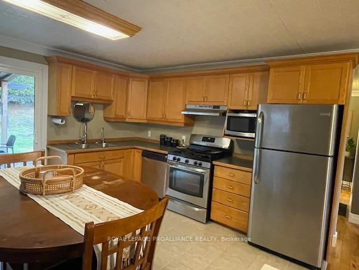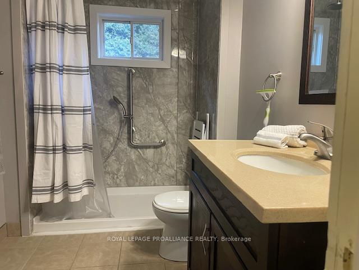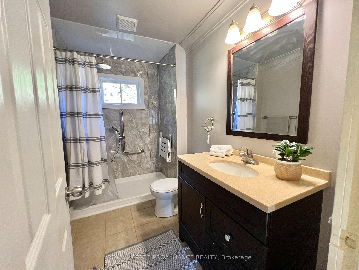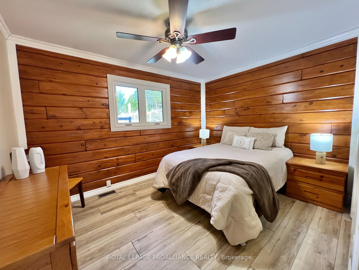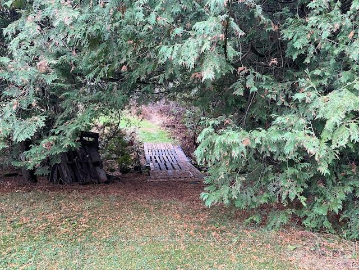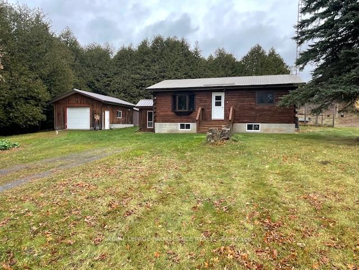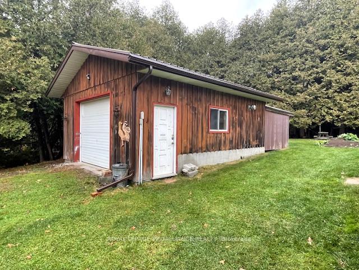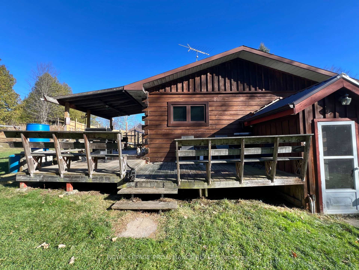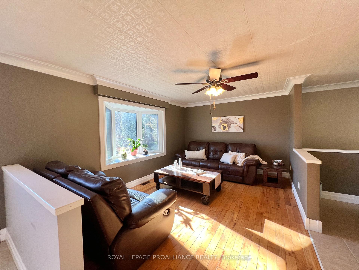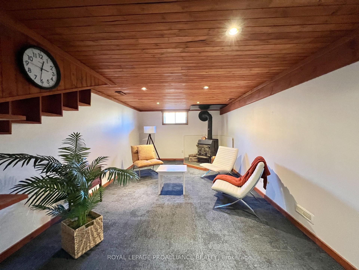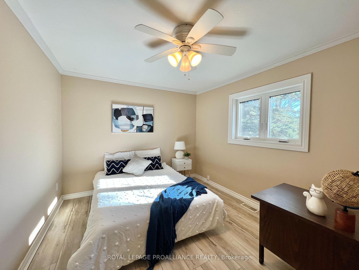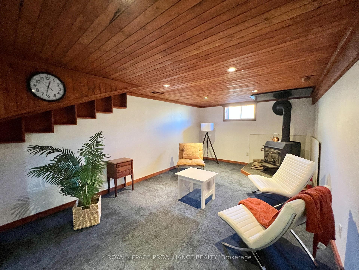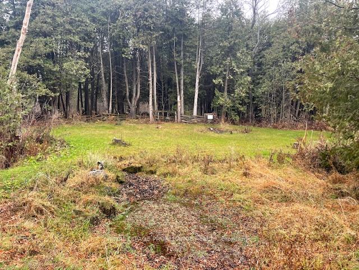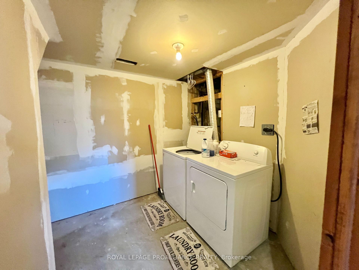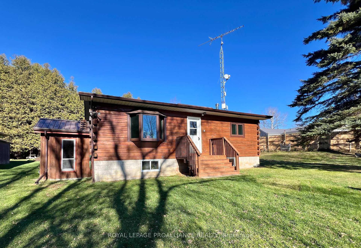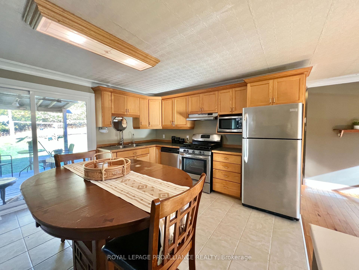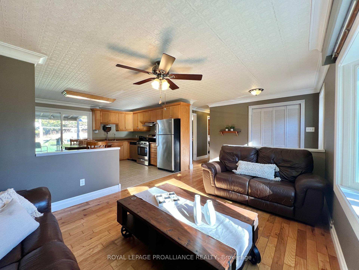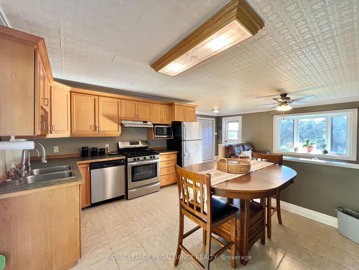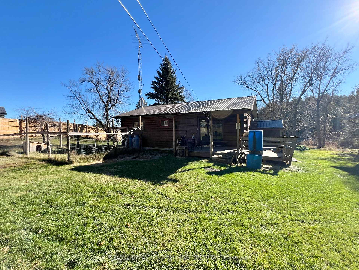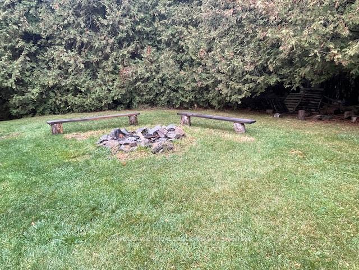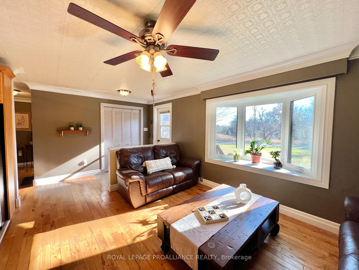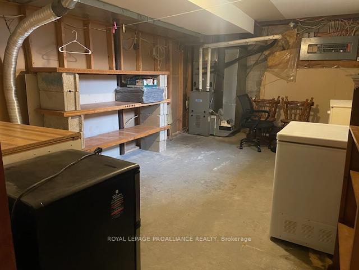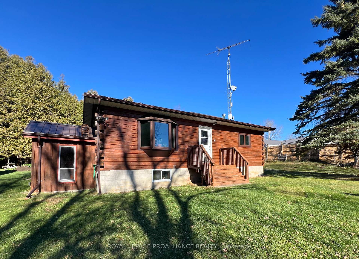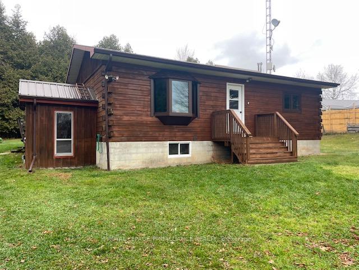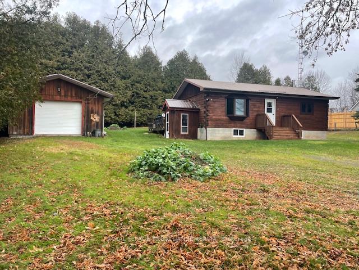$599,000
Available - For Sale
Listing ID: X10420797
975 Slab St , Centre Hastings, K0K 2K0, Ontario
| Nestled in a tranquil setting with a seasonal stream and pond this log home is the perfect escape from the hustle of life. The open living main level features all new windows and patio door, freshly painted bedrooms with new flooring and a fully renovated bathroom. Walk out from the kitchen to levels of decks, raised gardens, a dog pen, fire pit and some serious peace and quiet. The lower level finds a family room with woodstove, laundry room, loads of storage and a wall up to the yard and over to the oversize garage which is wired for all your tools and toys. Walk over the little bridge to the expansive side yard perfect for massive summer gardens. A metal roof, full reverse osmosis water system, new heat pump on the furnace and all appliances included make this a truly move in ready property. |
| Price | $599,000 |
| Taxes: | $3050.00 |
| Assessment: | $18200 |
| Assessment Year: | 2024 |
| Address: | 975 Slab St , Centre Hastings, K0K 2K0, Ontario |
| Lot Size: | 209.00 x 203.00 (Feet) |
| Acreage: | .50-1.99 |
| Directions/Cross Streets: | East on Slab from 62 |
| Rooms: | 5 |
| Rooms +: | 2 |
| Bedrooms: | 2 |
| Bedrooms +: | |
| Kitchens: | 1 |
| Family Room: | Y |
| Basement: | Fin W/O, Full |
| Property Type: | Detached |
| Style: | Bungalow |
| Exterior: | Log |
| Garage Type: | Detached |
| (Parking/)Drive: | Private |
| Drive Parking Spaces: | 5 |
| Pool: | None |
| Approximatly Square Footage: | 1100-1500 |
| Property Features: | Clear View, School Bus Route |
| Fireplace/Stove: | Y |
| Heat Source: | Propane |
| Heat Type: | Forced Air |
| Central Air Conditioning: | Central Air |
| Laundry Level: | Lower |
| Sewers: | Septic |
| Water: | Well |
| Water Supply Types: | Drilled Well |
| Utilities-Cable: | A |
| Utilities-Hydro: | Y |
| Utilities-Gas: | N |
| Utilities-Telephone: | A |
$
%
Years
This calculator is for demonstration purposes only. Always consult a professional
financial advisor before making personal financial decisions.
| Although the information displayed is believed to be accurate, no warranties or representations are made of any kind. |
| ROYAL LEPAGE PROALLIANCE REALTY |
|
|
.jpg?src=Custom)
Dir:
416-548-7854
Bus:
416-548-7854
Fax:
416-981-7184
| Virtual Tour | Book Showing | Email a Friend |
Jump To:
At a Glance:
| Type: | Freehold - Detached |
| Area: | Hastings |
| Municipality: | Centre Hastings |
| Style: | Bungalow |
| Lot Size: | 209.00 x 203.00(Feet) |
| Tax: | $3,050 |
| Beds: | 2 |
| Baths: | 1 |
| Fireplace: | Y |
| Pool: | None |
Locatin Map:
Payment Calculator:
- Color Examples
- Green
- Black and Gold
- Dark Navy Blue And Gold
- Cyan
- Black
- Purple
- Gray
- Blue and Black
- Orange and Black
- Red
- Magenta
- Gold
- Device Examples

