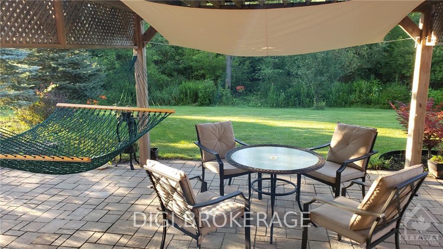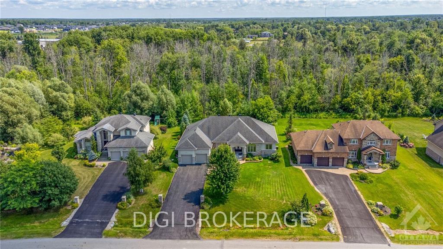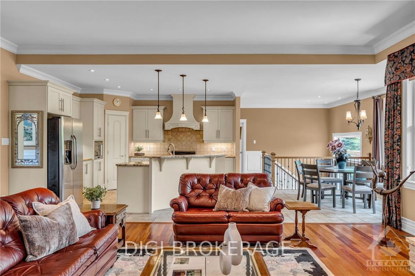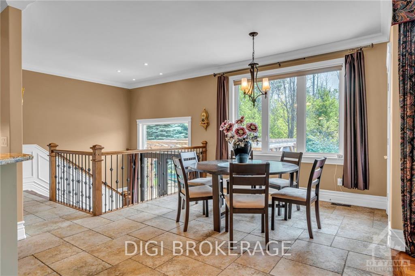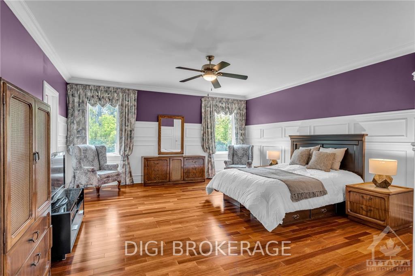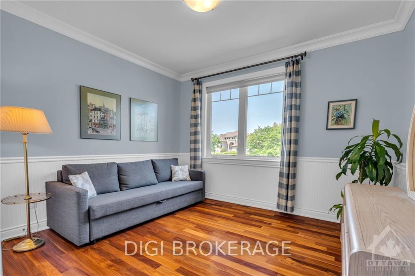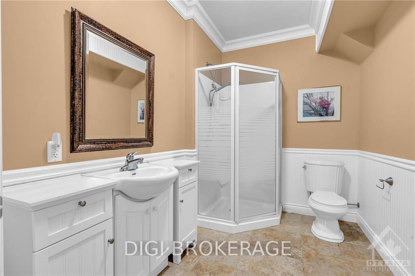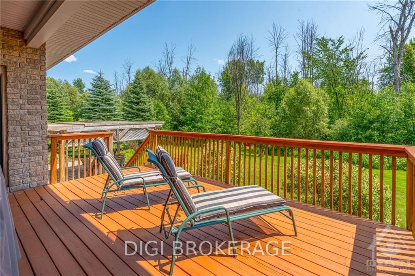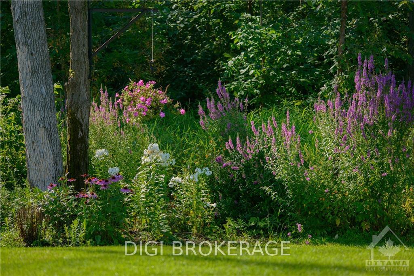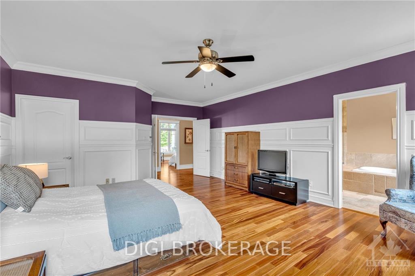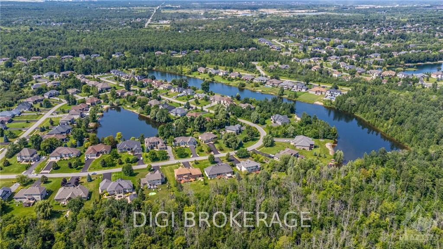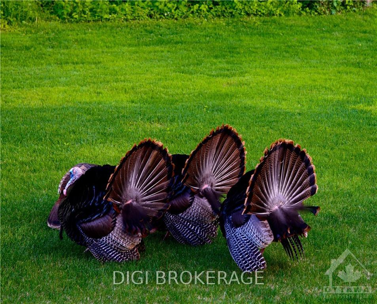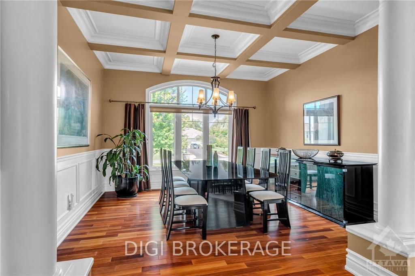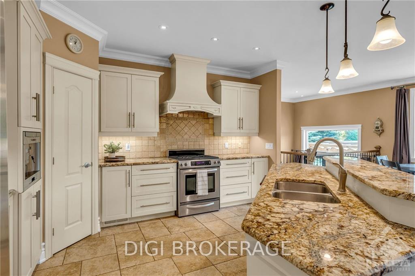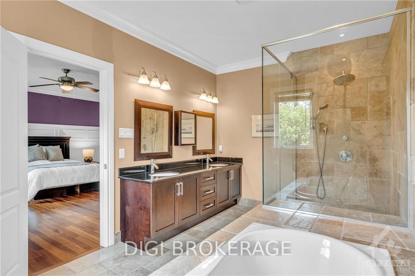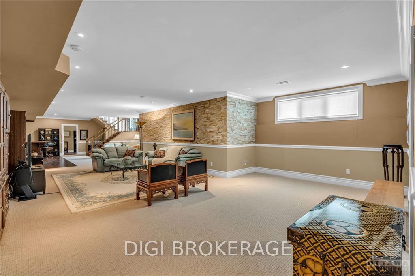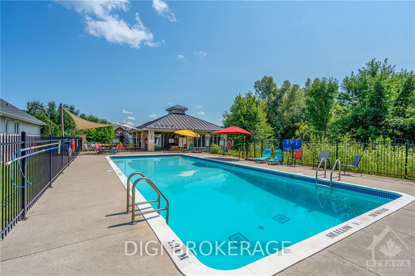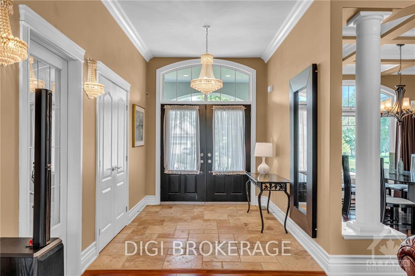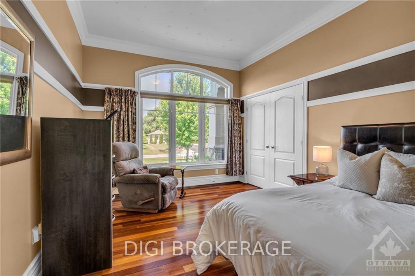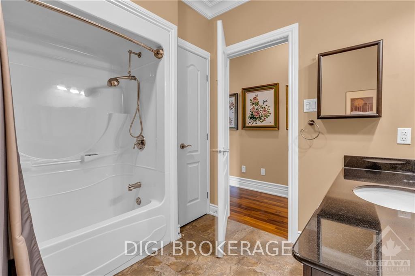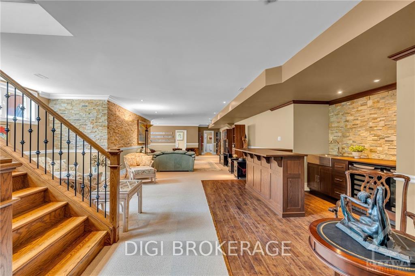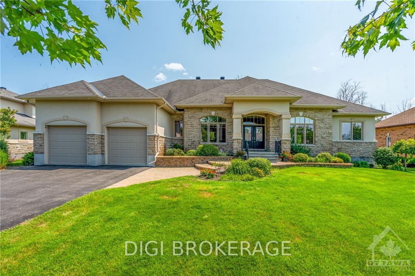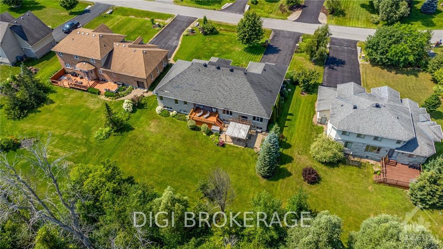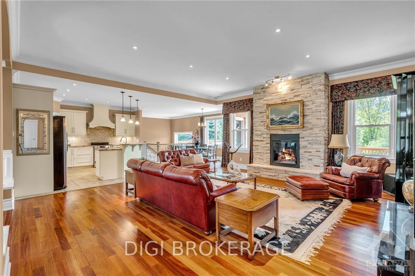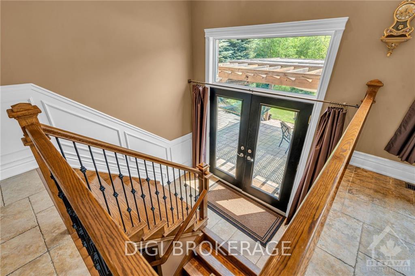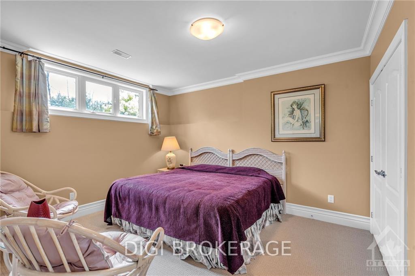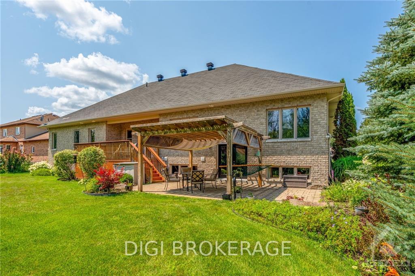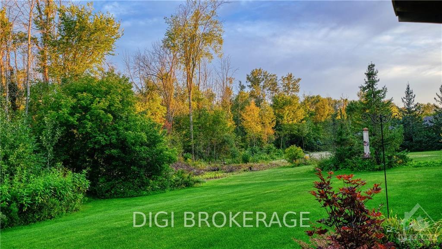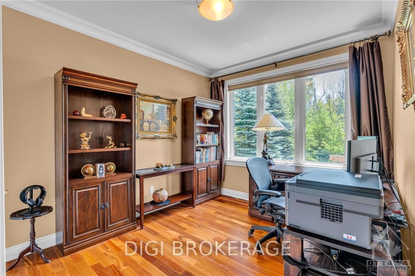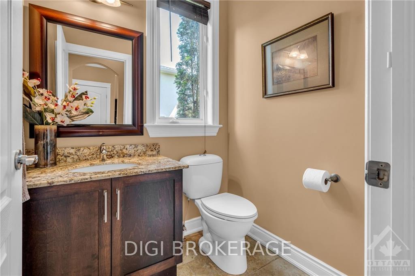$1,399,900
Available - For Sale
Listing ID: X10419514
6730 SUNCREST Dr , Greely - Metcalfe - Osgoode - Vernon and, K4P 0B3, Ontario
| Flooring: Tile, Imagine living in a wildflower and bird sanctuary within the prestigious estate community of Greely (30 min from downtown, 15 min from airport). Upcoming local amenities include the world-renowned Hard Rock Hotel/Theatre & Casino and LRT Station (8min). This sophisticated 5-bed, 4-bath bungalow with no rear neighbours, sits on a private half-acre lot with lush landscaping, offering tranquility and interconnectedness with nature. Inside, 10-foot ceilings create an open airy feel, with a grand living room featuring a cozy stone fireplace, formal dining with coffered ceilings, and gourmet kitchen overlooking a natural oasis. The primary bedroom offers a spa-like ensuite with walk-in shower, whirlpool tub, and large walk-in closet. The lower level is perfect for entertaining, with a wet bar and expansive rec room. Residents enjoy access to Woodstream's heated pool, tennis court, exercise centre, and scenic walking trails. Experience a unique blend of luxury and nature at 6730 Suncrest Dr!, Flooring: Hardwood, Flooring: Carpet Wall To Wall |
| Price | $1,399,900 |
| Taxes: | $6851.00 |
| Address: | 6730 SUNCREST Dr , Greely - Metcalfe - Osgoode - Vernon and, K4P 0B3, Ontario |
| Lot Size: | 99.96 x 215.01 (Feet) |
| Directions/Cross Streets: | From Mitch Owens Rd, South on Stagecoach Rd, left on Suncrest Dr in the Woodstream Community of Gree |
| Rooms: | 21 |
| Rooms +: | 0 |
| Bedrooms: | 4 |
| Bedrooms +: | 1 |
| Kitchens: | 1 |
| Kitchens +: | 0 |
| Family Room: | N |
| Basement: | Finished, Full |
| Property Type: | Detached |
| Style: | Bungalow |
| Exterior: | Stone, Stucco/Plaster |
| Garage Type: | Attached |
| Pool: | None |
| Property Features: | Golf, Other, Park, Wooded/Treed |
| Fireplace/Stove: | Y |
| Heat Source: | Gas |
| Heat Type: | Forced Air |
| Central Air Conditioning: | Central Air |
| Sewers: | Septic |
| Water: | Well |
| Water Supply Types: | Drilled Well |
| Utilities-Gas: | Y |
$
%
Years
This calculator is for demonstration purposes only. Always consult a professional
financial advisor before making personal financial decisions.
| Although the information displayed is believed to be accurate, no warranties or representations are made of any kind. |
| DIGI BROKERAGE |
|
|
.jpg?src=Custom)
Dir:
416-548-7854
Bus:
416-548-7854
Fax:
416-981-7184
| Virtual Tour | Book Showing | Email a Friend |
Jump To:
At a Glance:
| Type: | Freehold - Detached |
| Area: | Ottawa |
| Municipality: | Greely - Metcalfe - Osgoode - Vernon and |
| Neighbourhood: | 1601 - Greely |
| Style: | Bungalow |
| Lot Size: | 99.96 x 215.01(Feet) |
| Tax: | $6,851 |
| Beds: | 4+1 |
| Baths: | 4 |
| Fireplace: | Y |
| Pool: | None |
Locatin Map:
Payment Calculator:
- Color Examples
- Green
- Black and Gold
- Dark Navy Blue And Gold
- Cyan
- Black
- Purple
- Gray
- Blue and Black
- Orange and Black
- Red
- Magenta
- Gold
- Device Examples

