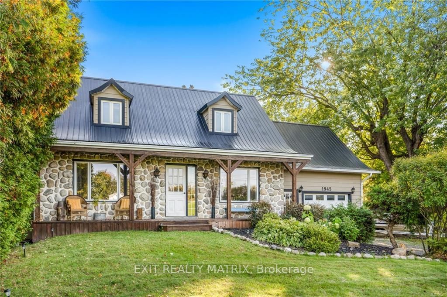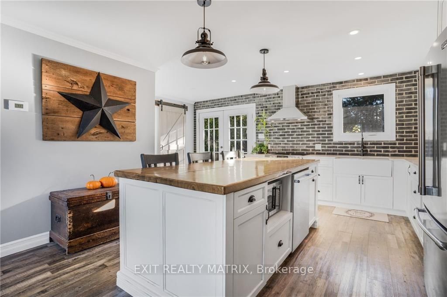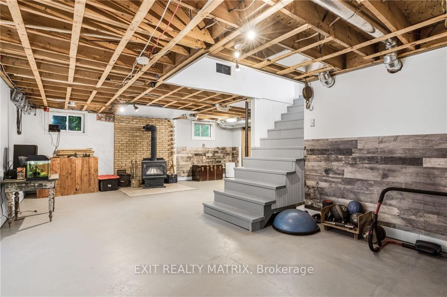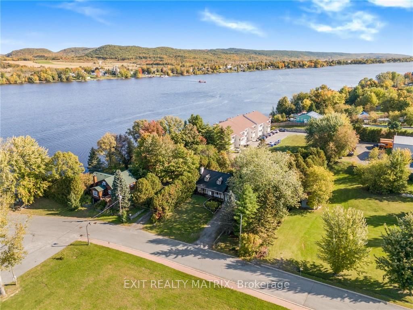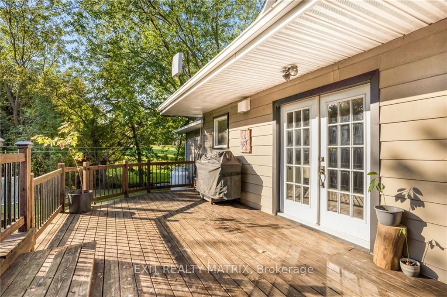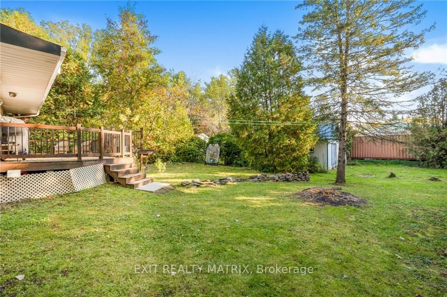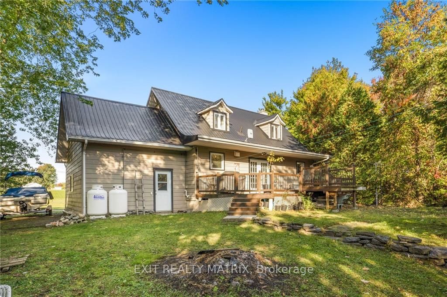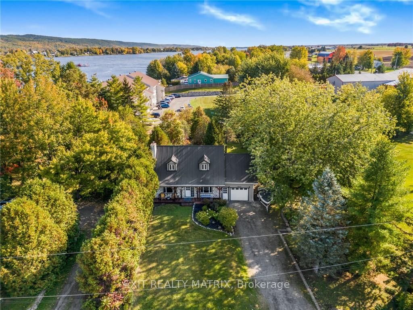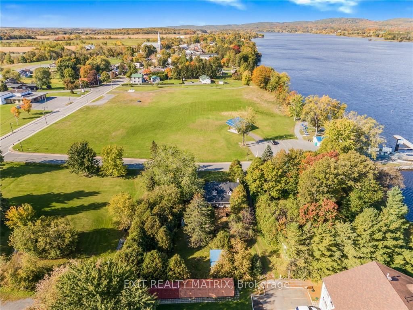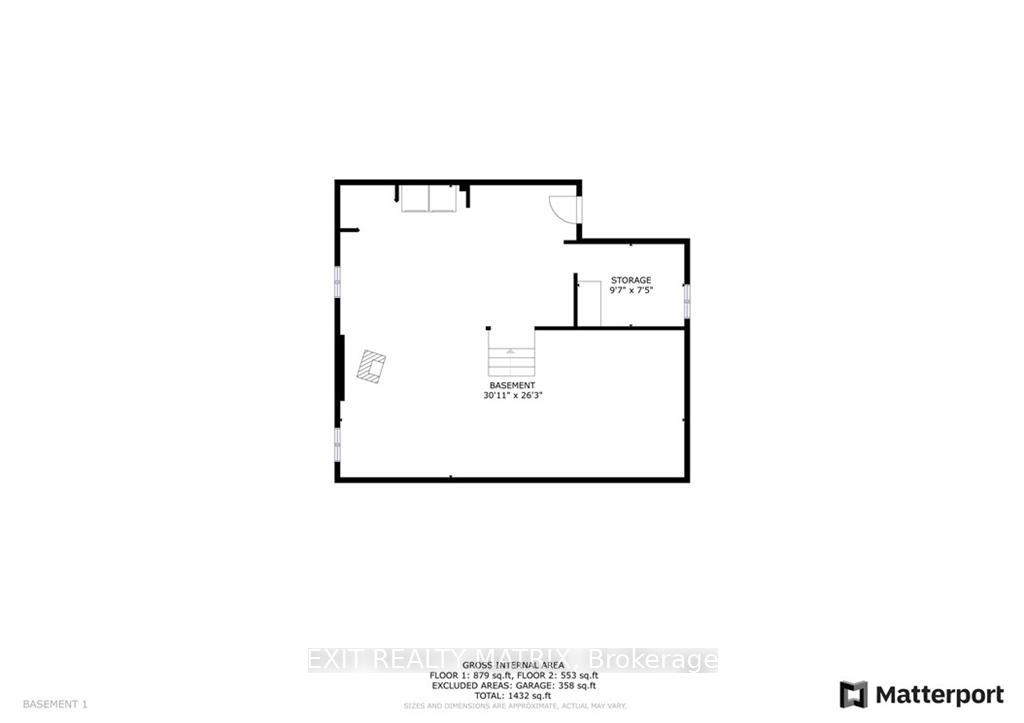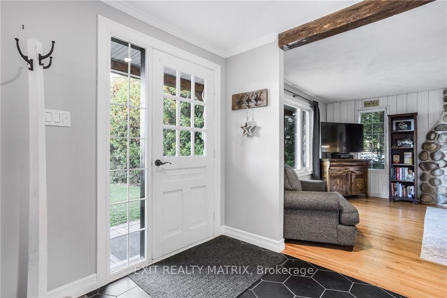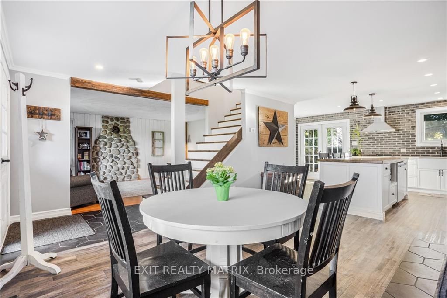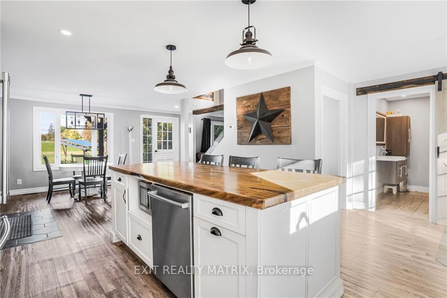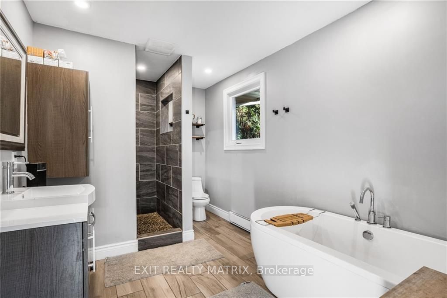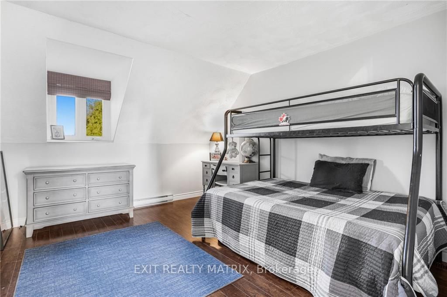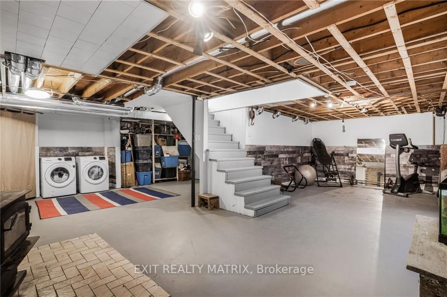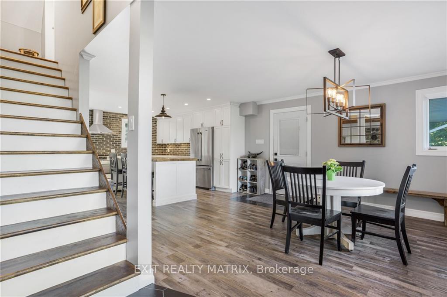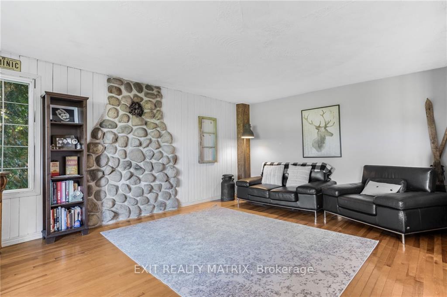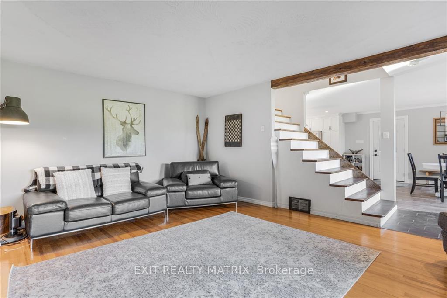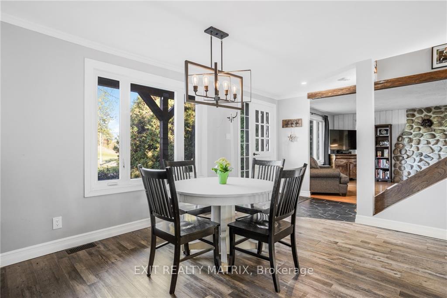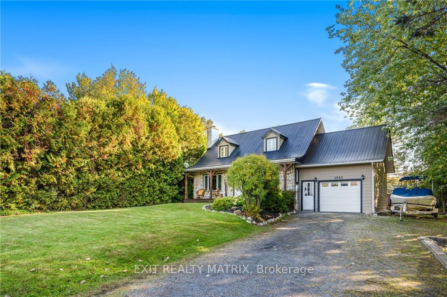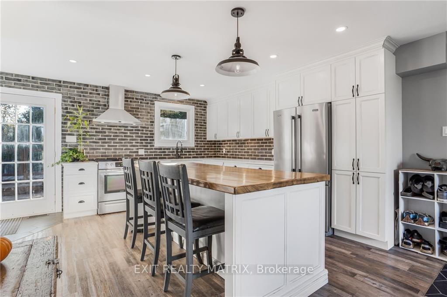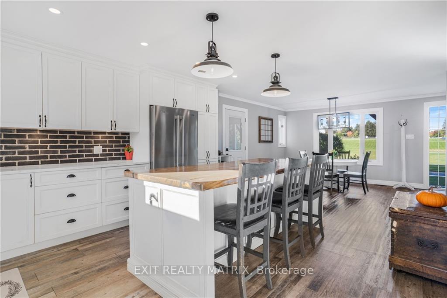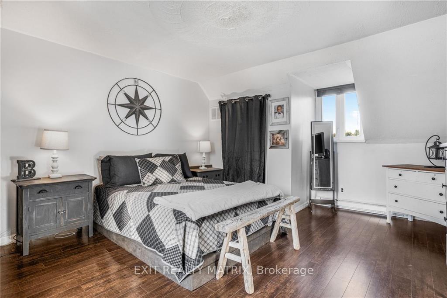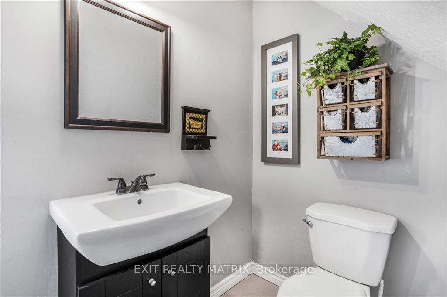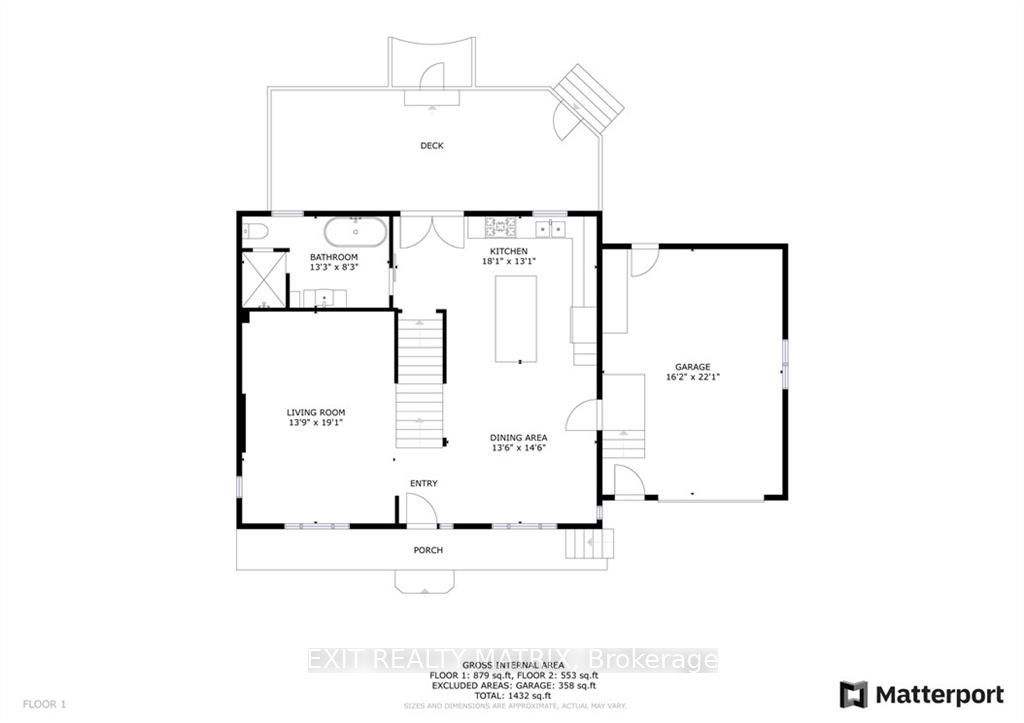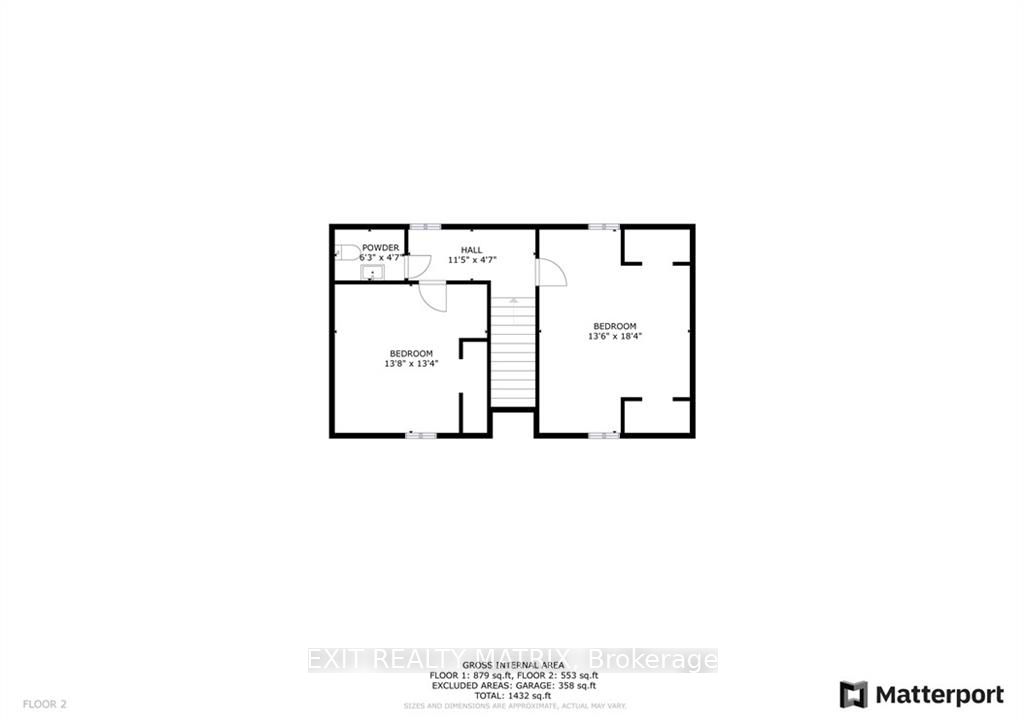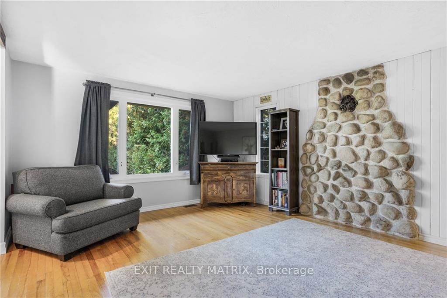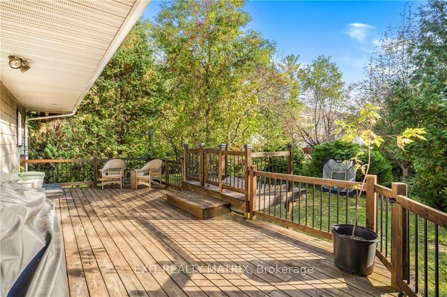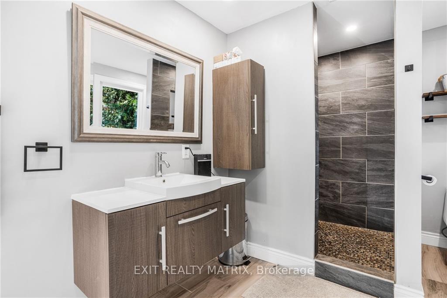$449,900
Available - For Sale
Listing ID: X9523241
1945 DU QUAI St , Alfred and Plantagenet, K0B 1J0, Ontario
| Flooring: Ceramic, Flooring: Laminate, COZY 2 BEDROOM- Welcome to your dream home, just steps from the Lefaivre marina! This charming 2-bedroom, 2-bathroom retreat offers all the comforts you could want, without the waterfront price tag. The beautifully renovated kitchen features modern finishes, perfect for cooking and entertaining, while the renovated full bathroom includes a stunning walk-in tile shower. The spacious living room perfect for relaxing and spending family time together. The cozy wood-burning fireplace in the basement adds a warm touch for those cooler nights. Located across the street from a nice park, this home provides a serene escape in a prime river location. Don't miss this perfect blend of comfort, style, and convenience! 24hrs irrevocable on all offers. |
| Price | $449,900 |
| Taxes: | $3600.00 |
| Address: | 1945 DU QUAI St , Alfred and Plantagenet, K0B 1J0, Ontario |
| Lot Size: | 100.00 x 199.97 (Feet) |
| Directions/Cross Streets: | 1945 du Quai St, Lefaivre. |
| Rooms: | 7 |
| Rooms +: | 2 |
| Bedrooms: | 2 |
| Bedrooms +: | 0 |
| Kitchens: | 1 |
| Kitchens +: | 0 |
| Family Room: | Y |
| Basement: | Full, Part Fin |
| Property Type: | Detached |
| Style: | 1 1/2 Storey |
| Exterior: | Other, Stone |
| Garage Type: | Other |
| Pool: | None |
| Fireplace/Stove: | Y |
| Heat Source: | Propane |
| Heat Type: | Woodburning |
| Central Air Conditioning: | Central Air |
| Sewers: | Septic Avail |
| Water: | Municipal |
$
%
Years
This calculator is for demonstration purposes only. Always consult a professional
financial advisor before making personal financial decisions.
| Although the information displayed is believed to be accurate, no warranties or representations are made of any kind. |
| EXIT REALTY MATRIX |
|
|
.jpg?src=Custom)
Dir:
416-548-7854
Bus:
416-548-7854
Fax:
416-981-7184
| Virtual Tour | Book Showing | Email a Friend |
Jump To:
At a Glance:
| Type: | Freehold - Detached |
| Area: | Prescott and Russell |
| Municipality: | Alfred and Plantagenet |
| Neighbourhood: | 610 - Alfred and Plantagenet Twp |
| Style: | 1 1/2 Storey |
| Lot Size: | 100.00 x 199.97(Feet) |
| Tax: | $3,600 |
| Beds: | 2 |
| Baths: | 2 |
| Fireplace: | Y |
| Pool: | None |
Locatin Map:
Payment Calculator:
- Color Examples
- Green
- Black and Gold
- Dark Navy Blue And Gold
- Cyan
- Black
- Purple
- Gray
- Blue and Black
- Orange and Black
- Red
- Magenta
- Gold
- Device Examples

