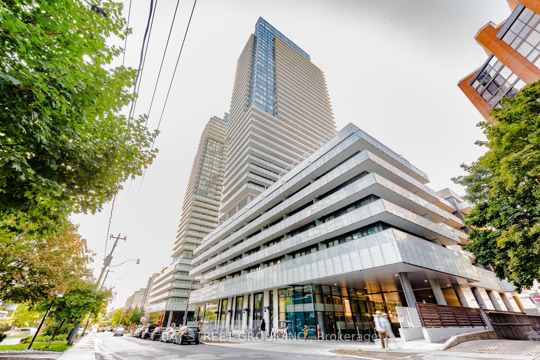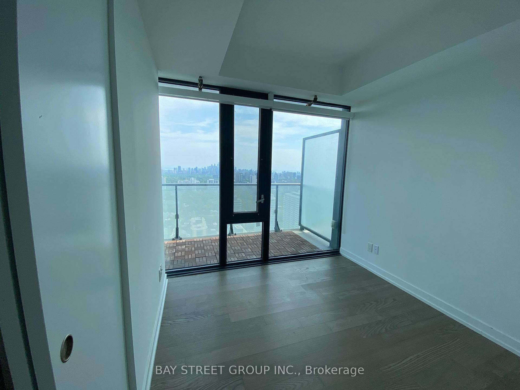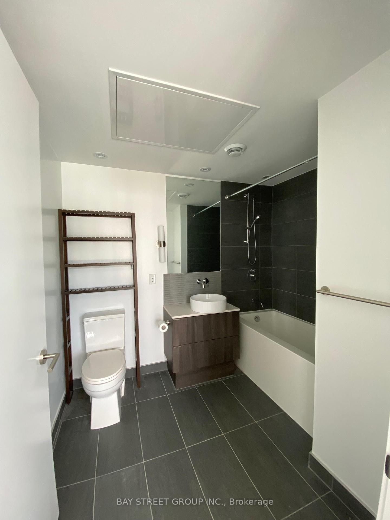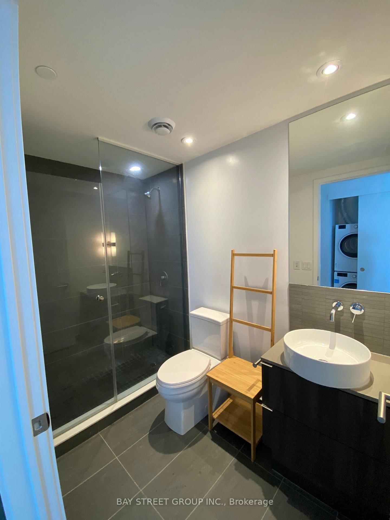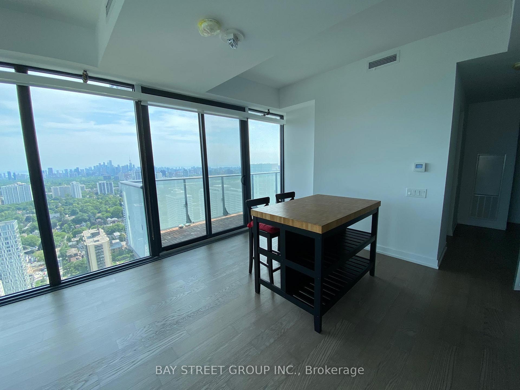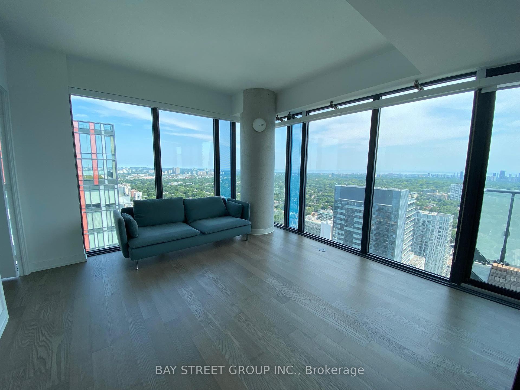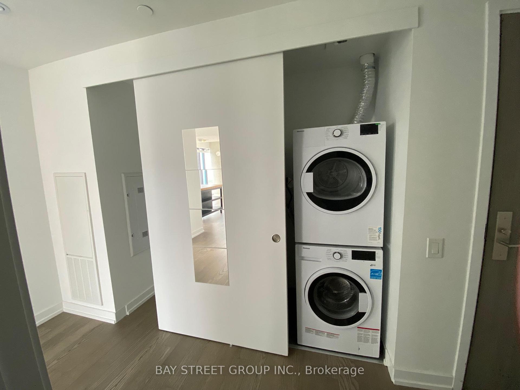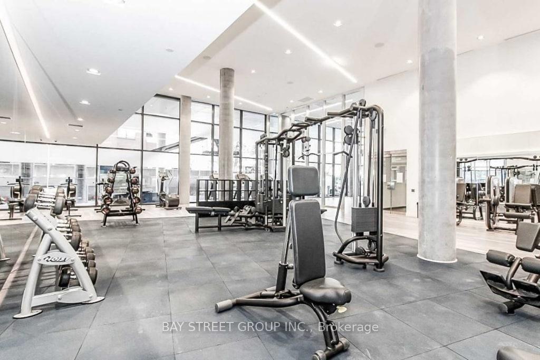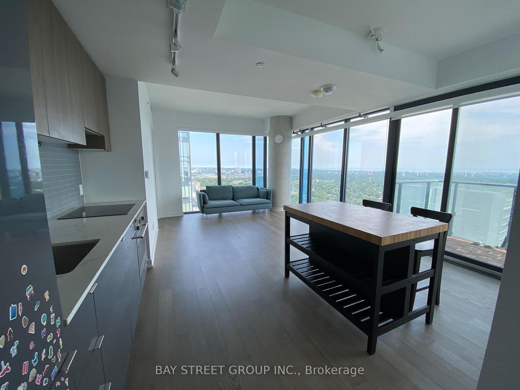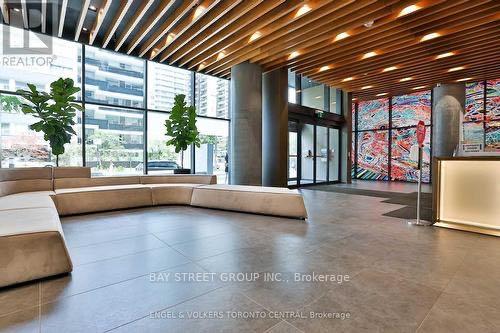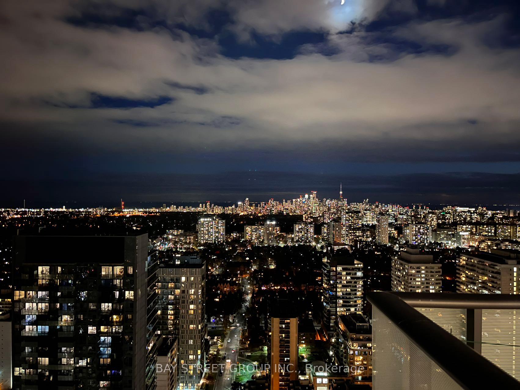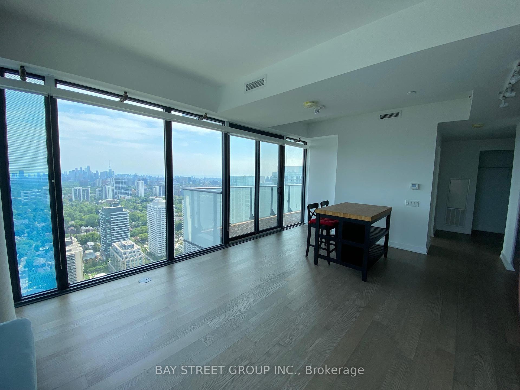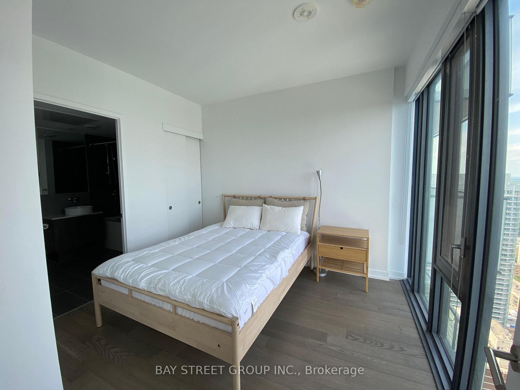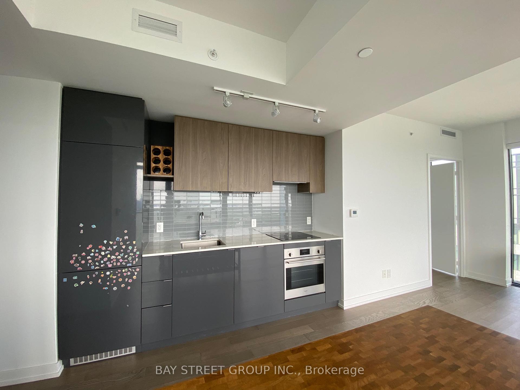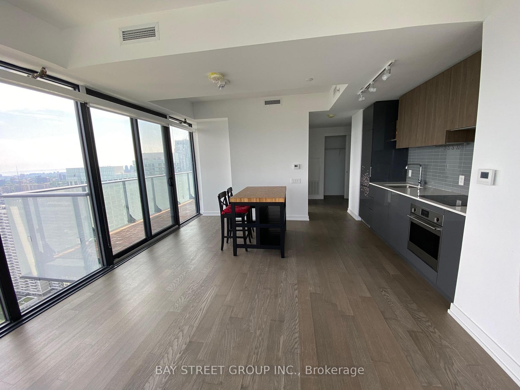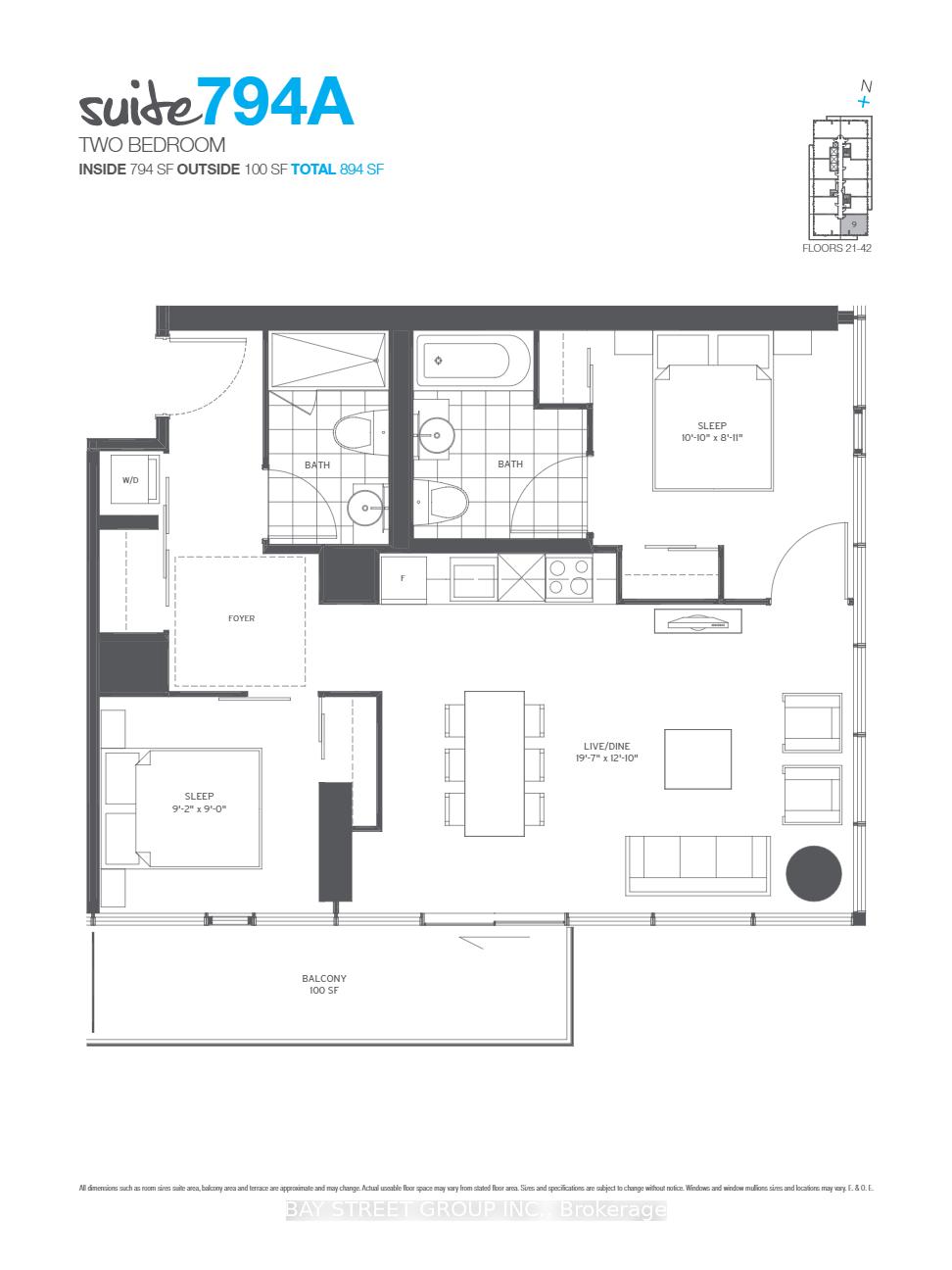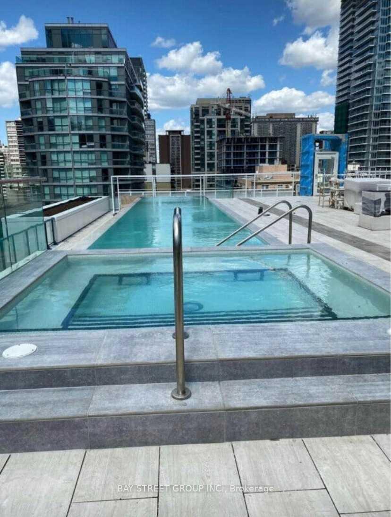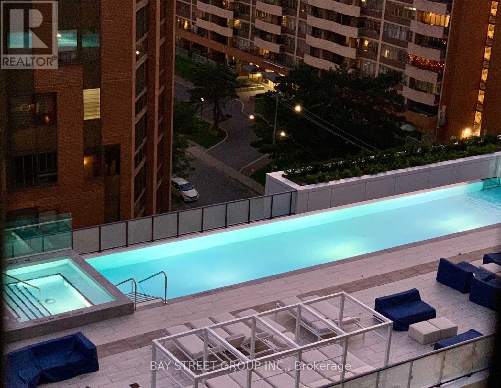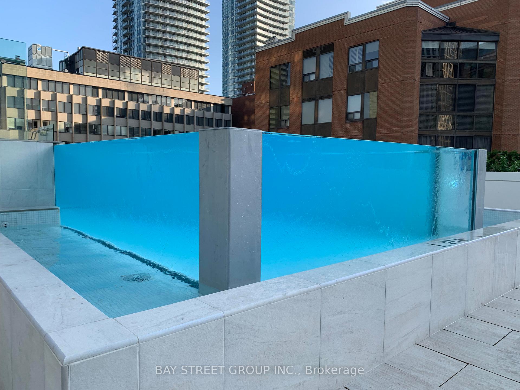$3,300
Available - For Rent
Listing ID: C10419785
161 Roehampton Ave , Unit 4109, Toronto, M4P 1P9, Ontario
| AVAILABLE VIDEO WALKTHROUGHS - Your PRIME location: minutes to vibrant Yonge and Eglinton - top schools in Toronto - South-East Corner Unit on the Top Floors with unbeatable view of DT Toronto and Lake - Extreme Close To All metro features including TTC/Crosstown, Stocks/Farm Boy/Loblaws/Metro, Yonge/Eglinton Centre, Restaurants. - Ready to Move In with Queen Size Bed with mattress,Sofa, Dining high table and high chairs. Unit is professional cleaned. - Outdoor Infinity Pool, Golf simulator, 24 HR Concierge, Cabana Lounge, BBQ /Private Dining Areas, Fitness Facility, Bar Lounge, dog spa room!AVAILABLE VIDEO WALKTHROUGHS - Your PRIME location: minutes to vibrant Yonge and Eglinton - top schools in Toronto - South-East Corner Unit on the Top Floors with unbeatable view of DT Toronto and Lake - Extreme Close To All metro features including TTC/Crosstown, Stocks/Farm Boy/Loblaws/Metro, Yonge/Eglinton Centre, Restaurants. - Ready to Move In with Queen Size Bed with mattress,Sofa, Dining high table and high chairs. Unit is professional cleaned. - Outdoor Infinity Pool, Golf simulator, 24 HR Concierge, Cabana Lounge, BBQ /Private Dining Areas, Fitness Facility, Bar Lounge, dog spa room! Furnitures Optional. |
| Extras: BI fridge, stove, dishwasher, washer/dryer, existing furnitures (optional). |
| Price | $3,300 |
| Address: | 161 Roehampton Ave , Unit 4109, Toronto, M4P 1P9, Ontario |
| Province/State: | Ontario |
| Condo Corporation No | TSCC |
| Level | 41 |
| Unit No | 09 |
| Directions/Cross Streets: | EGLINTON/REDPATH |
| Rooms: | 6 |
| Bedrooms: | 2 |
| Bedrooms +: | |
| Kitchens: | 1 |
| Family Room: | Y |
| Basement: | None |
| Furnished: | Part |
| Property Type: | Condo Apt |
| Style: | Apartment |
| Exterior: | Alum Siding |
| Garage Type: | Built-In |
| Garage(/Parking)Space: | 0.00 |
| Drive Parking Spaces: | 0 |
| Park #1 | |
| Parking Type: | None |
| Exposure: | S |
| Balcony: | Open |
| Locker: | None |
| Pet Permited: | N |
| Approximatly Square Footage: | 700-799 |
| Fireplace/Stove: | N |
| Heat Source: | Gas |
| Heat Type: | Forced Air |
| Central Air Conditioning: | Central Air |
| Although the information displayed is believed to be accurate, no warranties or representations are made of any kind. |
| BAY STREET GROUP INC. |
|
|
.jpg?src=Custom)
Dir:
416-548-7854
Bus:
416-548-7854
Fax:
416-981-7184
| Book Showing | Email a Friend |
Jump To:
At a Glance:
| Type: | Condo - Condo Apt |
| Area: | Toronto |
| Municipality: | Toronto |
| Neighbourhood: | Mount Pleasant West |
| Style: | Apartment |
| Beds: | 2 |
| Baths: | 2 |
| Fireplace: | N |
Locatin Map:
- Color Examples
- Green
- Black and Gold
- Dark Navy Blue And Gold
- Cyan
- Black
- Purple
- Gray
- Blue and Black
- Orange and Black
- Red
- Magenta
- Gold
- Device Examples

