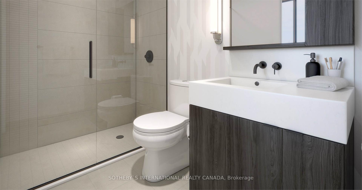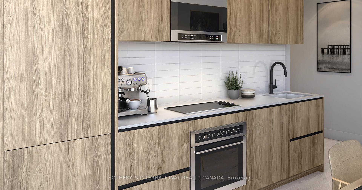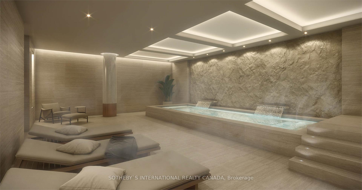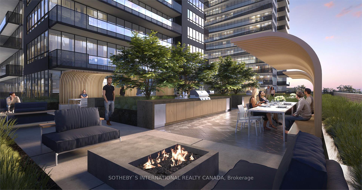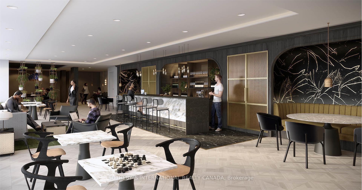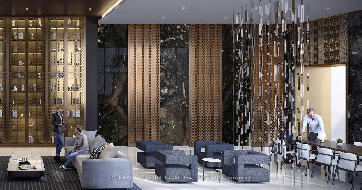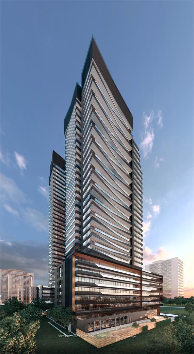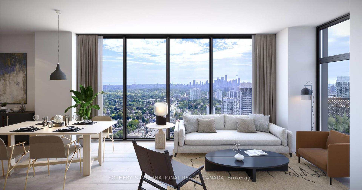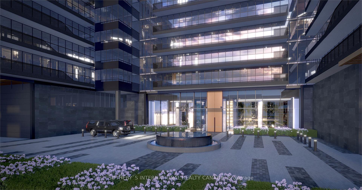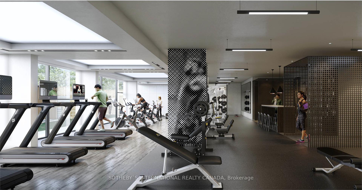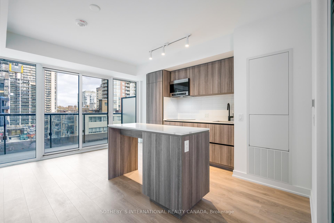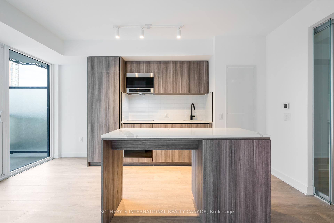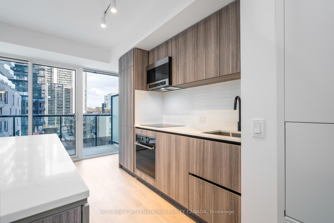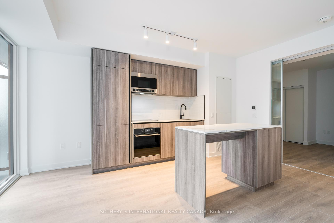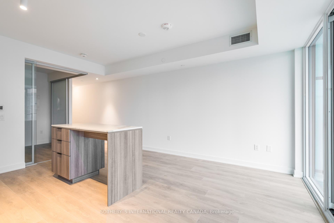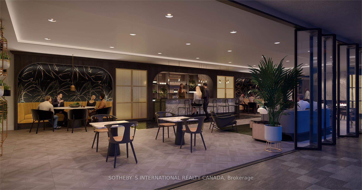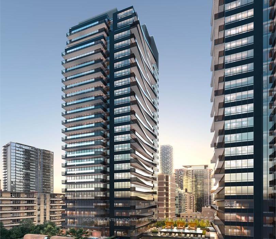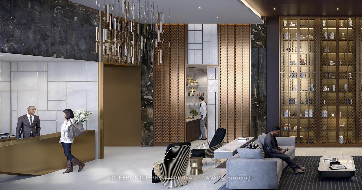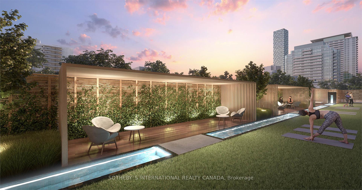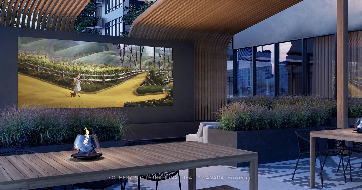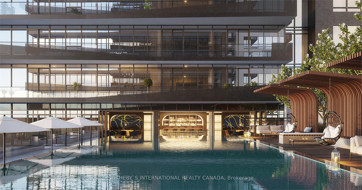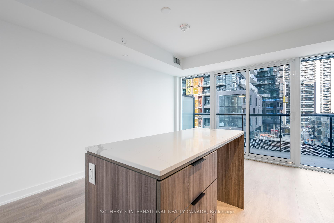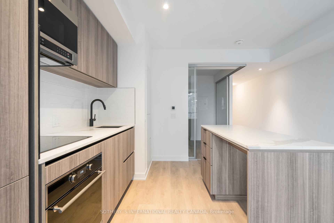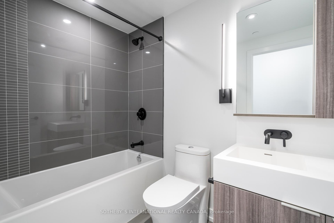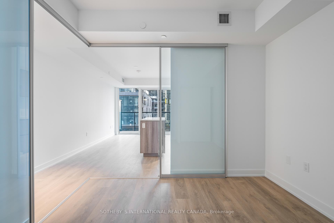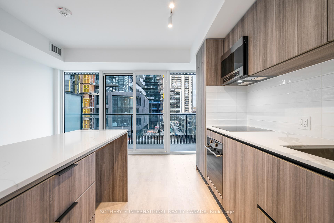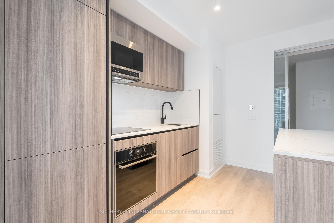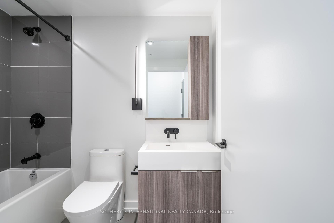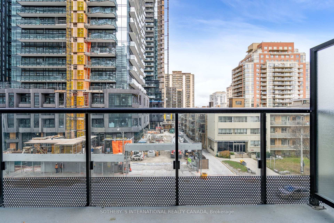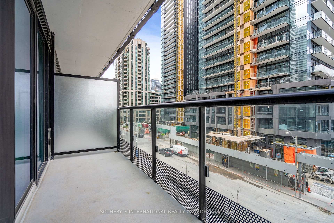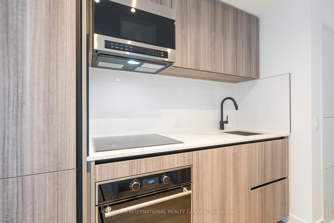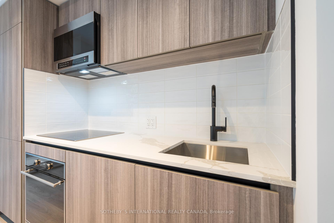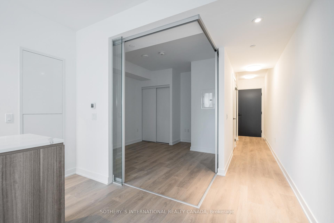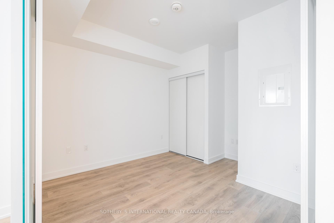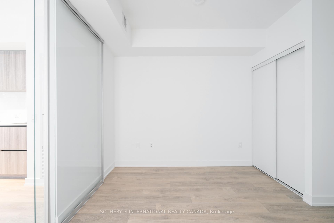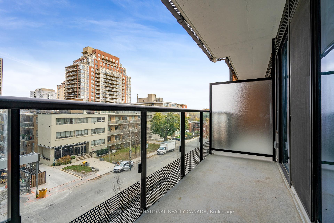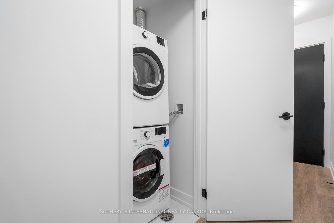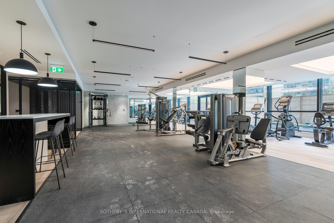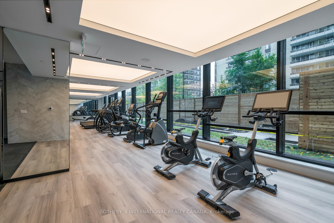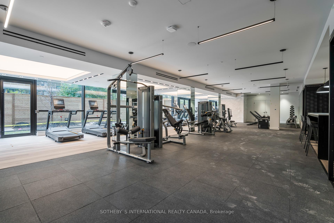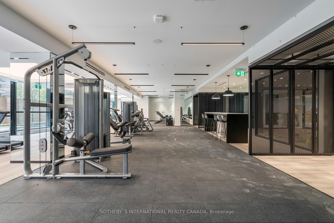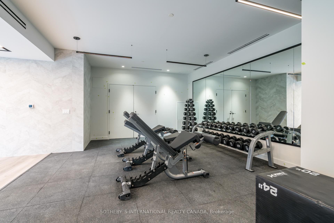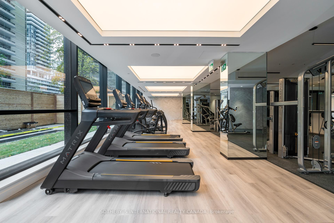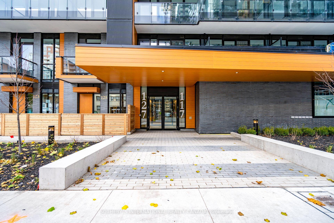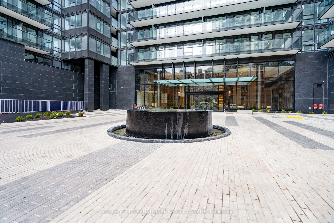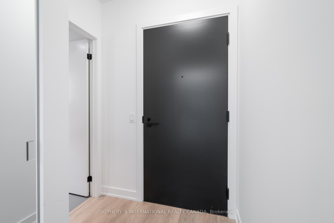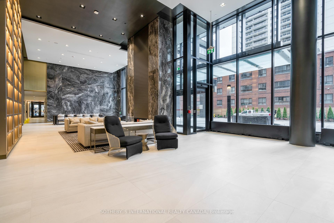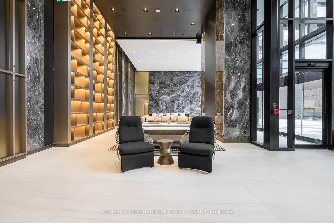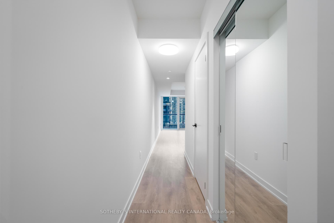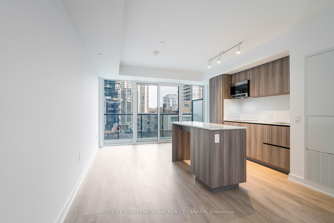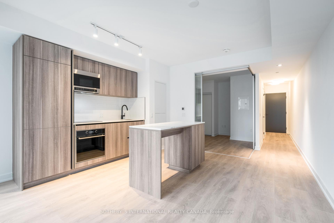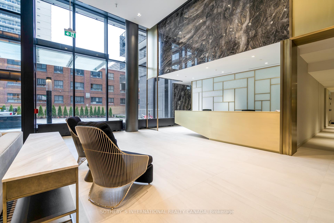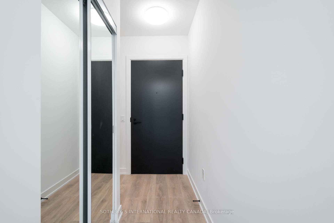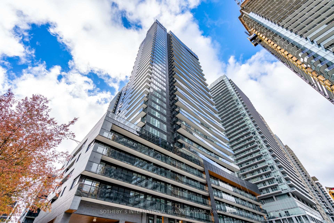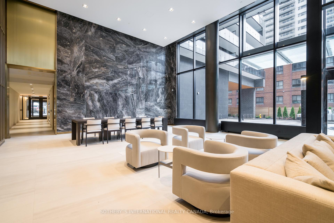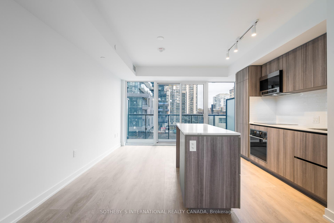$2,100
Available - For Rent
Listing ID: C10421056
117 Broadway Ave , Unit 407, Toronto, M4P 1V3, Ontario
| Welcome to Line 5, a vibrant and uniquely designed development located in the Yonge and Eglinton neighbourhood. With its bold architecture featuring a blend of high-contrast metal, mesh, and natural materials, this residence truly stands out in the area. This stylish and cozy one-bedroom unit with locker included provides ample natural light from large floor-to-ceiling windows and offers a spacious layout. The kitchen is outfitted with sleek, European-style cabinetry, kitchen island, a stainless steel sink, ceramic tile backsplash, and premium stainless steel appliances. Additional features include a full-width vanity mirror with a built-in cabinet, a luxurious bathroom with a deep soaker bathtub, and individually controlled heating and air conditioning for optimal comfort. Residents can enjoy an impressive range of amenities, including a luxurious courtyard with dedicated Uber and Lyft pick-up/drop-off areas, a 24-hour concierge, a juice and coffee bar, parcel storage with both hot and cold storage options. Fitness enthusiasts have access to a personal training studio, stretch and yoga studio, fitness studio, and interactive training space. The relaxation options include a spa lounge, sauna and steam rooms, a party lounge, catering kitchen, art studio, outdoor theater, outdoor pool and so much more. Conveniently located just steps away from the Eglinton subway station and the Eglinton Crosstown LRT, Line 5 offers easy access to various local amenities, including Loblaws, LCBO, Shoppers Drug Mart, Sobeys, the Cheese Emporium and Sunnybrook Health Sciences Centre. Dining options are plentiful, with nearby restaurants like Buca, Grazie, La Carnita, and The Keg. Entertainment options include local bars such as The Rose and Crown, Duke of Kent, Alleycatz, and Cibo Wine Bar. This condo is also a short 10-minute drive to the DVP and Bayview Extension, connecting residents to the rest of the city. |
| Extras: Luxurious amenities include: dedicated Uber & Lyft pick up/drop off area, Juice & coffee bar, Fitness studio, Spa lounge, Sauna room & steam room, party lounge, Outdoor theatre, Outdoor pool & lounge, Social club & Shared working space. |
| Price | $2,100 |
| Address: | 117 Broadway Ave , Unit 407, Toronto, M4P 1V3, Ontario |
| Province/State: | Ontario |
| Condo Corporation No | TBD |
| Level | 4 |
| Unit No | 07 |
| Directions/Cross Streets: | Eglinton Ave and Mt Pleasant Rd |
| Rooms: | 4 |
| Bedrooms: | 1 |
| Bedrooms +: | |
| Kitchens: | 1 |
| Family Room: | N |
| Basement: | None |
| Furnished: | N |
| Approximatly Age: | New |
| Property Type: | Condo Apt |
| Style: | Apartment |
| Exterior: | Concrete |
| Garage Type: | Underground |
| Garage(/Parking)Space: | 0.00 |
| Drive Parking Spaces: | 0 |
| Park #1 | |
| Parking Type: | None |
| Exposure: | N |
| Balcony: | Open |
| Locker: | Owned |
| Pet Permited: | Restrict |
| Approximatly Age: | New |
| Approximatly Square Footage: | 500-599 |
| Building Amenities: | Concierge, Exercise Room, Gym, Outdoor Pool, Party/Meeting Room, Sauna |
| Property Features: | Hospital, Library, Park, Place Of Worship, Public Transit, School |
| CAC Included: | Y |
| Common Elements Included: | Y |
| Building Insurance Included: | Y |
| Fireplace/Stove: | N |
| Heat Source: | Gas |
| Heat Type: | Forced Air |
| Central Air Conditioning: | Central Air |
| Ensuite Laundry: | Y |
| Although the information displayed is believed to be accurate, no warranties or representations are made of any kind. |
| SOTHEBY`S INTERNATIONAL REALTY CANADA |
|
|
.jpg?src=Custom)
Dir:
416-548-7854
Bus:
416-548-7854
Fax:
416-981-7184
| Virtual Tour | Book Showing | Email a Friend |
Jump To:
At a Glance:
| Type: | Condo - Condo Apt |
| Area: | Toronto |
| Municipality: | Toronto |
| Neighbourhood: | Mount Pleasant West |
| Style: | Apartment |
| Approximate Age: | New |
| Beds: | 1 |
| Baths: | 1 |
| Fireplace: | N |
Locatin Map:
- Color Examples
- Green
- Black and Gold
- Dark Navy Blue And Gold
- Cyan
- Black
- Purple
- Gray
- Blue and Black
- Orange and Black
- Red
- Magenta
- Gold
- Device Examples

