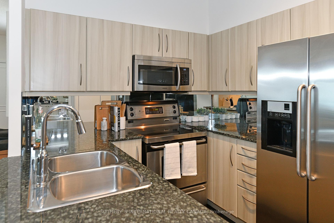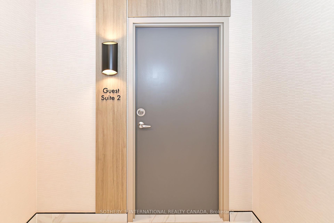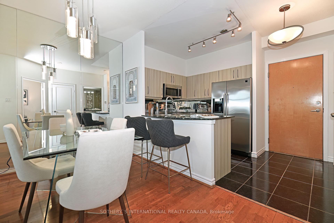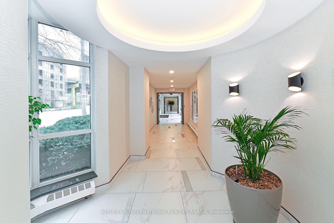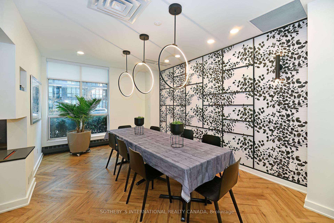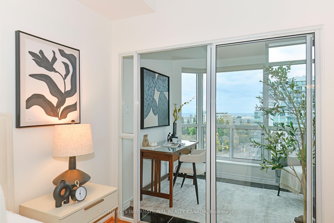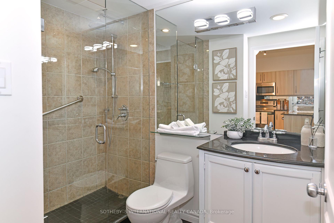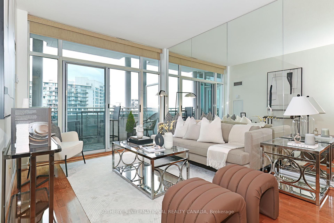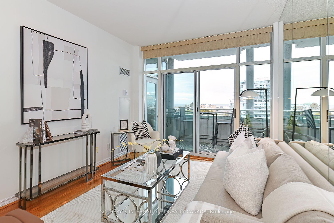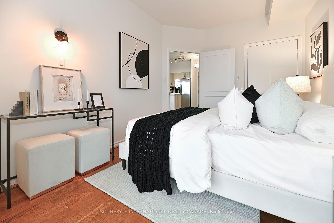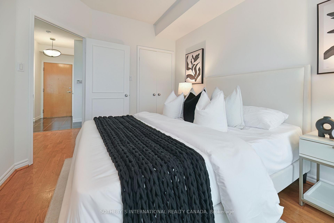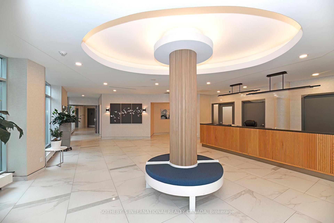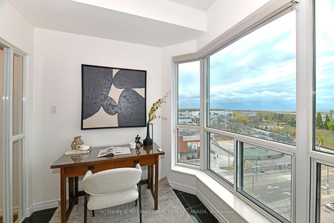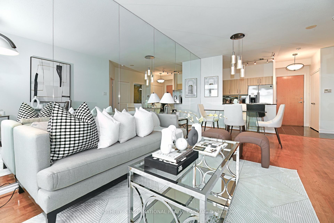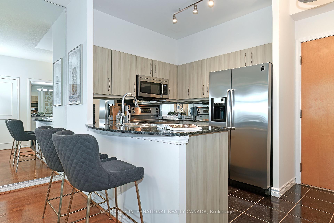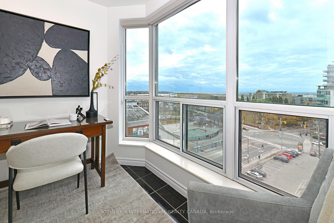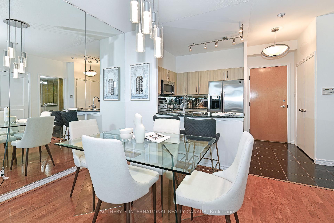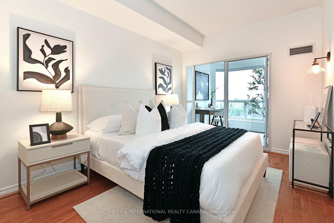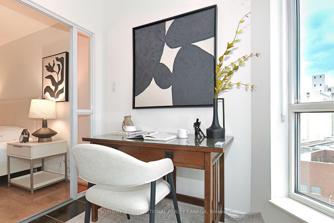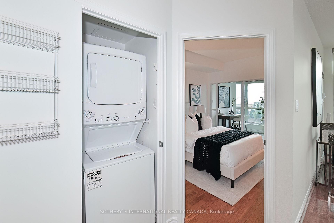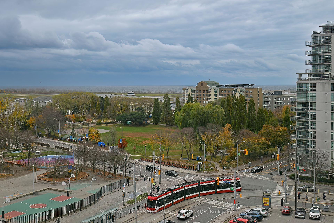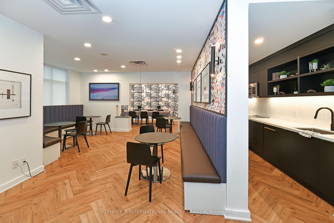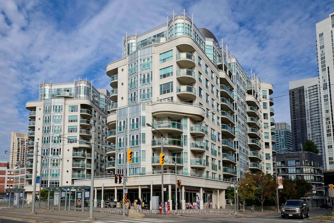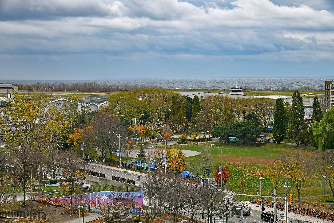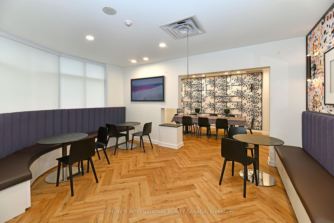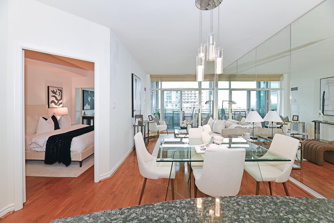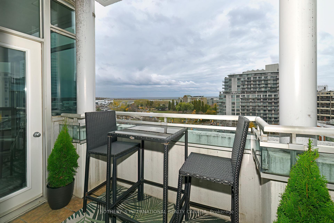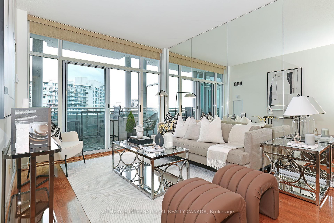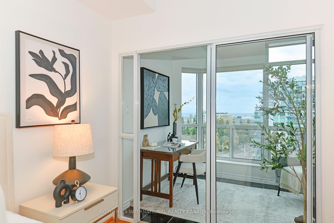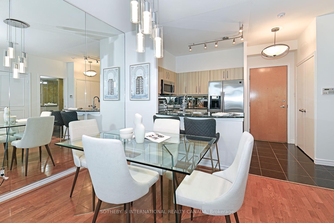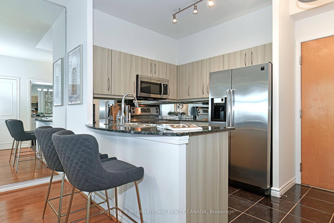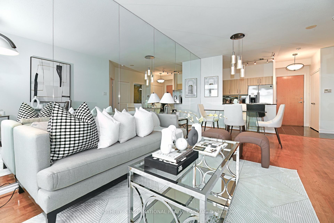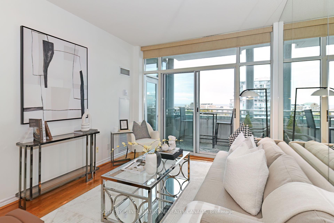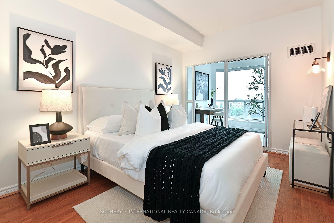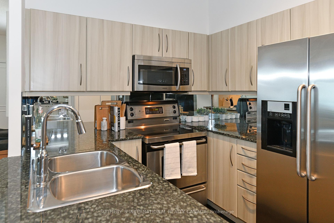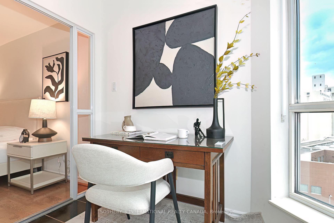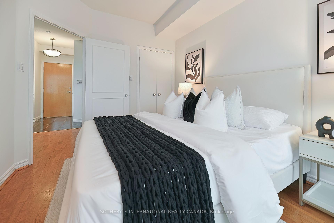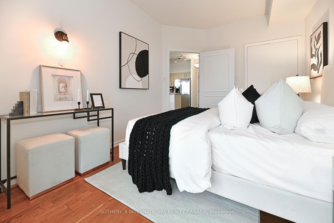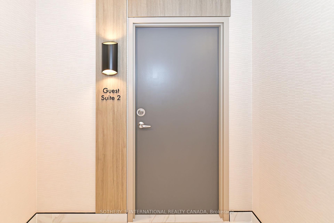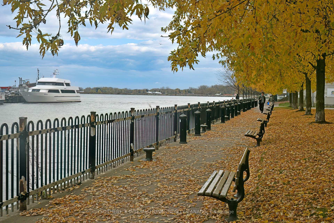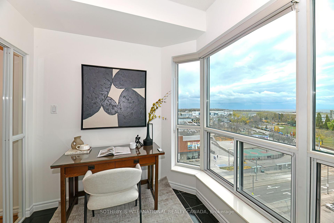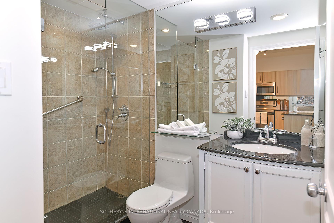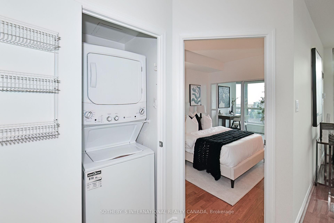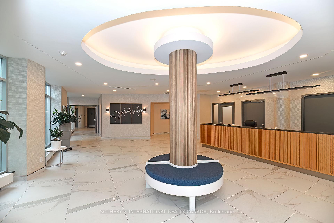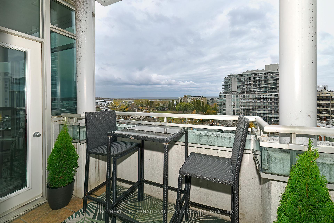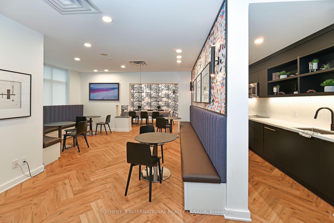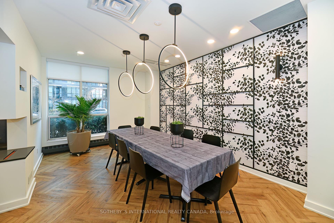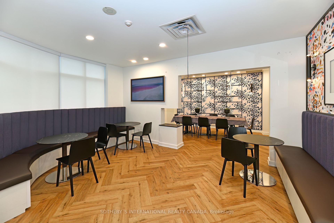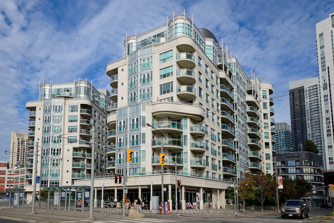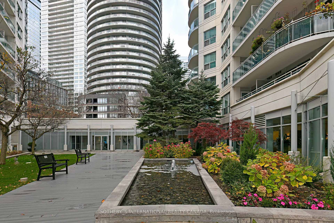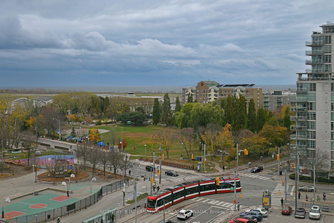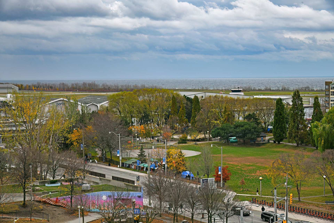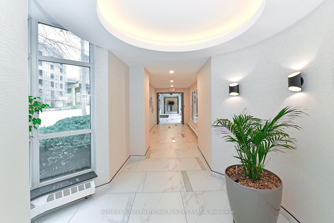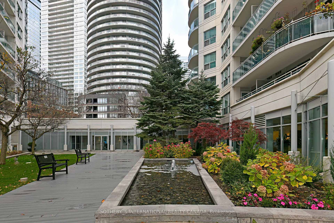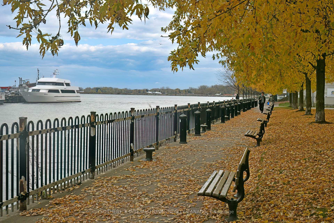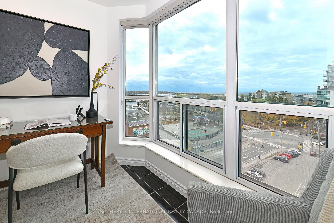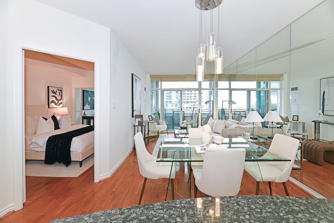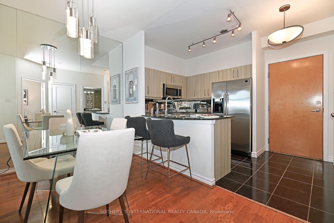$629,500
Available - For Sale
Listing ID: C10421148
600 QUEENS QUAY West , Unit SPH22, Toronto, M5V 3M3, Ontario
| Welcome to Queens Harbour! Nestled in a peaceful community right on Toronto's popular Waterfront. This sought-after building has recently been renovated to the highest standards. SPH22 has been lovingly cared for by one owner only. Relax in your new home and enjoy its lovely far-reaching unobstructed southwest views and sunset views of the water, parks, an array of recreation facilities, popular bike and walking paths that stretch for miles, boating and the popular Music Garden, Waterfront community center, National Yacht Club and Porter Airport, great transportation, restaurants, entertainment, all steps outside your door; the well planned floor plan has no wasted space and 9 foot ceilings; all rooms are large; the unit is very bright and spacious with a open living dining combo and den/office - perfect for entertaining and comfort; other upgrades include Swedish white oak floors; stainless steel appliances, newer vanity, granite counters; there is lots of cupboard space + locker; building facilities include an exercise room, party room, sauna, 2 guest suites and visitors parking. A great lifestyle awaits; |
| Price | $629,500 |
| Taxes: | $2332.00 |
| Maintenance Fee: | 586.64 |
| Address: | 600 QUEENS QUAY West , Unit SPH22, Toronto, M5V 3M3, Ontario |
| Province/State: | Ontario |
| Condo Corporation No | MTCC |
| Level | 10 |
| Unit No | 19 |
| Directions/Cross Streets: | Bathurst St /Queens Quay |
| Rooms: | 5 |
| Bedrooms: | 1 |
| Bedrooms +: | 1 |
| Kitchens: | 1 |
| Family Room: | N |
| Basement: | None |
| Property Type: | Condo Apt |
| Style: | Apartment |
| Exterior: | Brick, Concrete |
| Garage Type: | Underground |
| Garage(/Parking)Space: | 0.00 |
| Drive Parking Spaces: | 0 |
| Park #1 | |
| Parking Type: | None |
| Exposure: | Sw |
| Balcony: | Open |
| Locker: | Owned |
| Pet Permited: | Restrict |
| Approximatly Square Footage: | 600-699 |
| Building Amenities: | Concierge, Exercise Room, Guest Suites, Party/Meeting Room, Visitor Parking |
| Property Features: | Clear View, Lake/Pond, Park, Public Transit, Waterfront |
| Maintenance: | 586.64 |
| CAC Included: | Y |
| Hydro Included: | Y |
| Water Included: | Y |
| Common Elements Included: | Y |
| Heat Included: | Y |
| Building Insurance Included: | Y |
| Fireplace/Stove: | N |
| Heat Source: | Gas |
| Heat Type: | Forced Air |
| Central Air Conditioning: | Central Air |
| Laundry Level: | Main |
$
%
Years
This calculator is for demonstration purposes only. Always consult a professional
financial advisor before making personal financial decisions.
| Although the information displayed is believed to be accurate, no warranties or representations are made of any kind. |
| SOTHEBY`S INTERNATIONAL REALTY CANADA |
|
|
.jpg?src=Custom)
Dir:
416-548-7854
Bus:
416-548-7854
Fax:
416-981-7184
| Virtual Tour | Book Showing | Email a Friend |
Jump To:
At a Glance:
| Type: | Condo - Condo Apt |
| Area: | Toronto |
| Municipality: | Toronto |
| Neighbourhood: | Waterfront Communities C1 |
| Style: | Apartment |
| Tax: | $2,332 |
| Maintenance Fee: | $586.64 |
| Beds: | 1+1 |
| Baths: | 1 |
| Fireplace: | N |
Locatin Map:
Payment Calculator:
- Color Examples
- Green
- Black and Gold
- Dark Navy Blue And Gold
- Cyan
- Black
- Purple
- Gray
- Blue and Black
- Orange and Black
- Red
- Magenta
- Gold
- Device Examples

