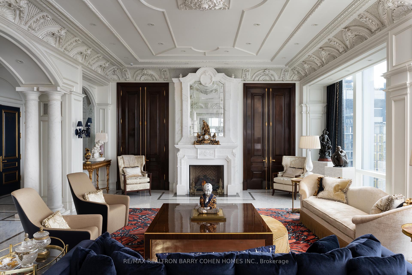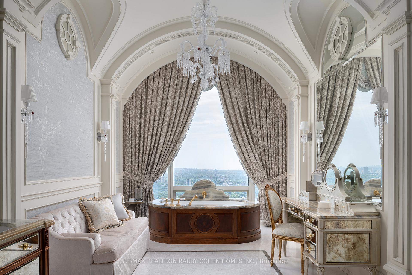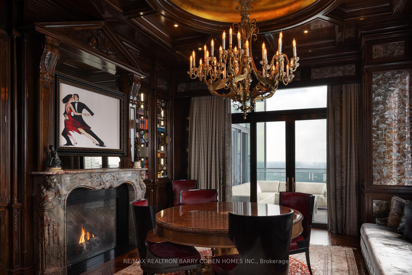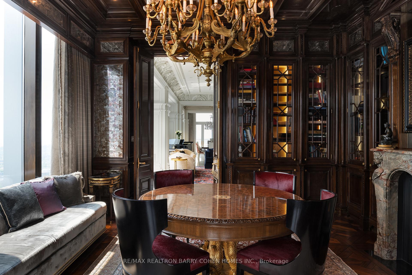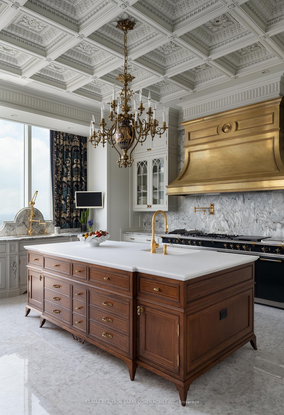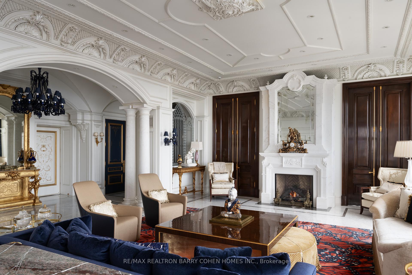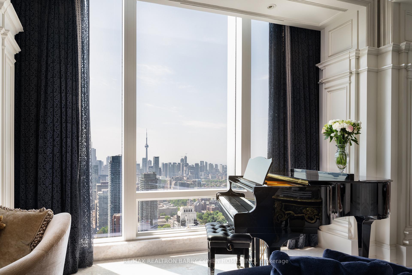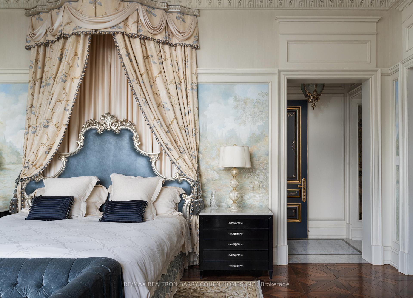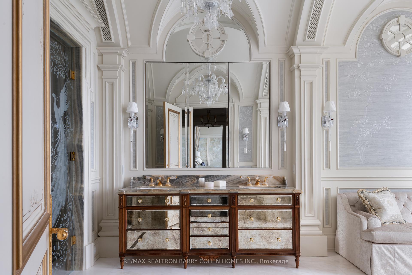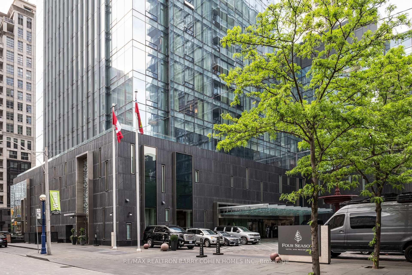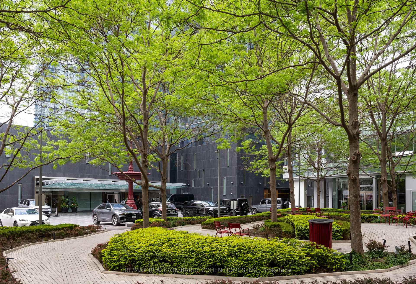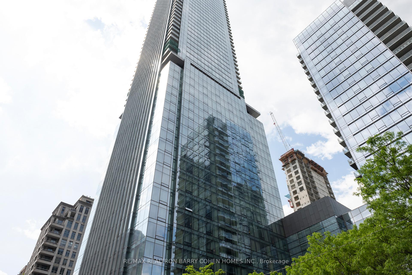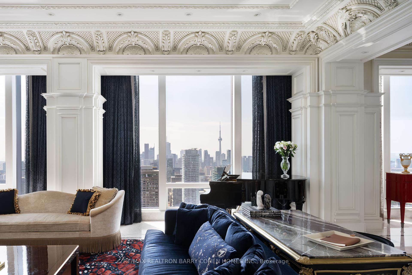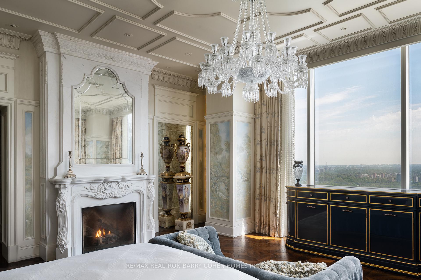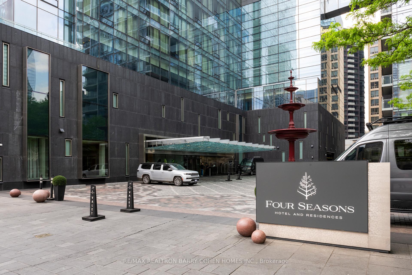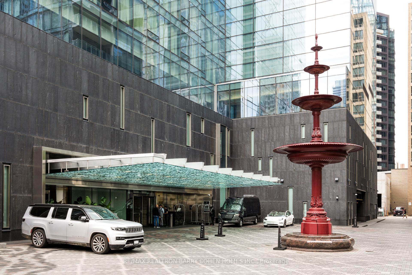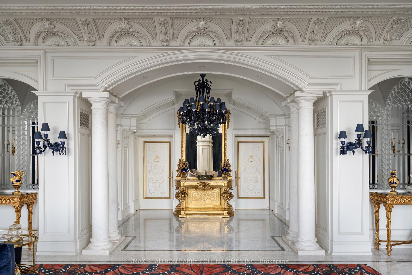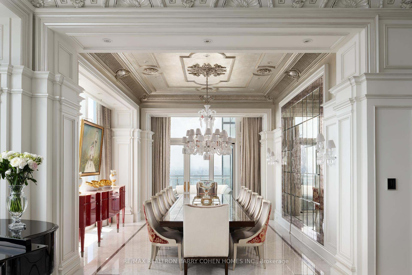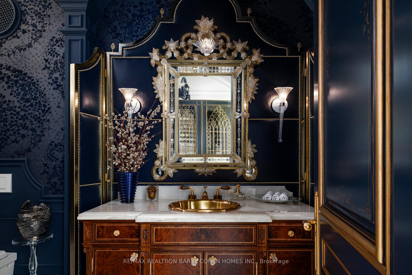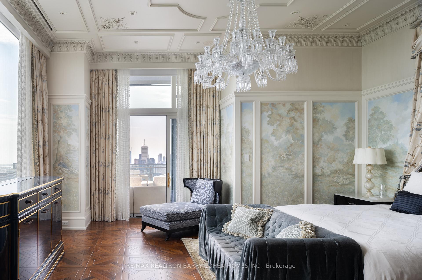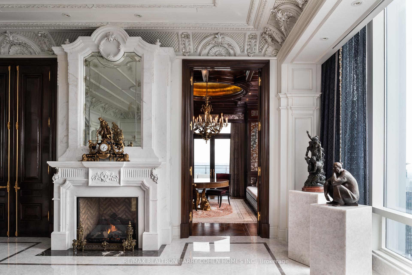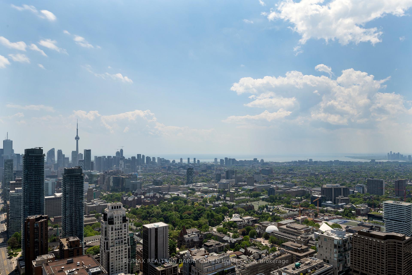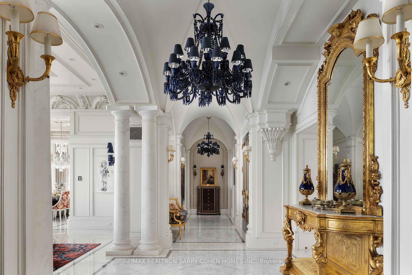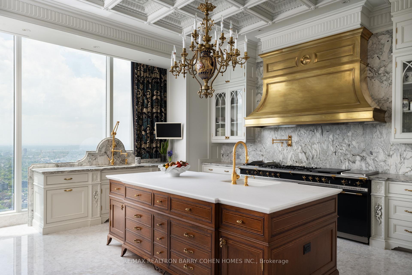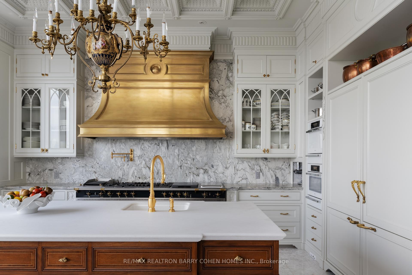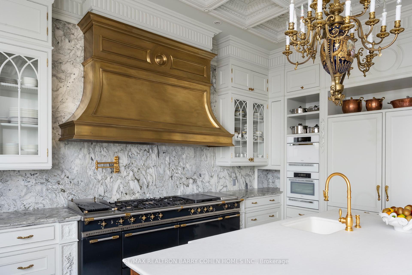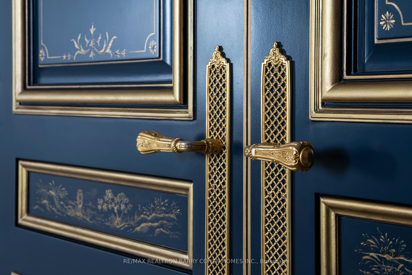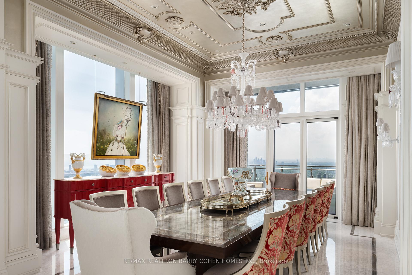$18,800,000
Available - For Sale
Listing ID: C9307833
50 Yorkville Ave , Unit 5202, Toronto, M4W 1L4, Ontario
| Penthouse Grandeur At The City's Most Iconic Address - Four Seasons Private Residences. Exquisitely Custom Designed And Finished By Its Owner. Spanning Over Half The Building's Floor Plate. 12 Foot High Ceilings. Floor-To-Ceiling Windows Overlooking The Captivating Lake Ontario And CN Tower With Breathtaking South, East And North Views. Two Expansive Private Balconies Perfect For Entertaining And Warm Family Lifestyle. Gourmet Eat-In Kitchen With Large Balcony, Lacanache 87" Gas Range, Custom Brass Hood. Onyx Floors. Granite Countertops. Wine Cellar, 3 Gas Fireplaces With Marble Mantels, Soaring And Domed Ceilings With Custom Plaster Embellishment And Crown Moulding. Custom Wall Panelling Throughout. Fabulous And Full Primary Bedroom Suite With Spa Like Ensuite, Steam And His+Her Closets. Walk-In Wine Room. Two Private Elevators. Extensive List Of Custom Luxe Appointments. In Suite Hotel Dining And Services. Steps To Yorkville, The Residence Shops And City Parks. Truly A Rare Find! |
| Extras: Lacanache 87" Gas Range W/ D/O, Grill,Griddle & Simmer Plate,Paneled Miele Dw, Miele B/I Coffee Maker,Microwave,2Warming Drawers, B/I Miele Steam & Electrical Oven, 2Paneled Miele F/F Drawers, Double Faber Exhaust, Miele W/D, ELF From Italy |
| Price | $18,800,000 |
| Taxes: | $63832.39 |
| Maintenance Fee: | 7438.67 |
| Address: | 50 Yorkville Ave , Unit 5202, Toronto, M4W 1L4, Ontario |
| Province/State: | Ontario |
| Condo Corporation No | TSCP |
| Level | 30 |
| Unit No | 2 |
| Directions/Cross Streets: | Yorkville/Bay/Bloor |
| Rooms: | 11 |
| Bedrooms: | 3 |
| Bedrooms +: | 1 |
| Kitchens: | 1 |
| Family Room: | Y |
| Basement: | Other |
| Property Type: | Condo Apt |
| Style: | Apartment |
| Exterior: | Other |
| Garage Type: | Underground |
| Garage(/Parking)Space: | 3.00 |
| Drive Parking Spaces: | 3 |
| Park #1 | |
| Parking Type: | Owned |
| Legal Description: | 48,49,38 |
| Park #2 | |
| Parking Type: | Owned |
| Exposure: | Se |
| Balcony: | Open |
| Locker: | Owned |
| Pet Permited: | Restrict |
| Approximatly Square Footage: | 4750-4999 |
| Building Amenities: | Concierge, Gym, Indoor Pool, Visitor Parking |
| Maintenance: | 7438.67 |
| CAC Included: | Y |
| Water Included: | Y |
| Common Elements Included: | Y |
| Heat Included: | Y |
| Parking Included: | Y |
| Building Insurance Included: | Y |
| Fireplace/Stove: | Y |
| Heat Source: | Gas |
| Heat Type: | Heat Pump |
| Central Air Conditioning: | Central Air |
| Ensuite Laundry: | Y |
| Elevator Lift: | Y |
$
%
Years
This calculator is for demonstration purposes only. Always consult a professional
financial advisor before making personal financial decisions.
| Although the information displayed is believed to be accurate, no warranties or representations are made of any kind. |
| RE/MAX REALTRON BARRY COHEN HOMES INC. |
|
|
.jpg?src=Custom)
Dir:
416-548-7854
Bus:
416-548-7854
Fax:
416-981-7184
| Virtual Tour | Book Showing | Email a Friend |
Jump To:
At a Glance:
| Type: | Condo - Condo Apt |
| Area: | Toronto |
| Municipality: | Toronto |
| Neighbourhood: | Annex |
| Style: | Apartment |
| Tax: | $63,832.39 |
| Maintenance Fee: | $7,438.67 |
| Beds: | 3+1 |
| Baths: | 4 |
| Garage: | 3 |
| Fireplace: | Y |
Locatin Map:
Payment Calculator:
- Color Examples
- Green
- Black and Gold
- Dark Navy Blue And Gold
- Cyan
- Black
- Purple
- Gray
- Blue and Black
- Orange and Black
- Red
- Magenta
- Gold
- Device Examples

