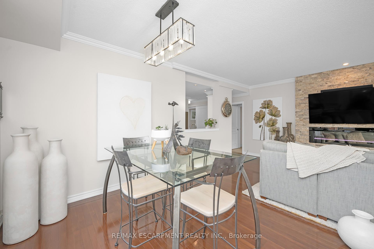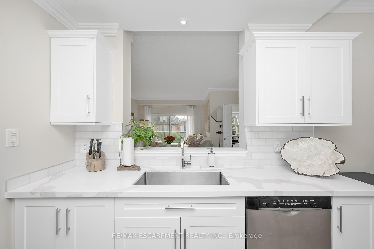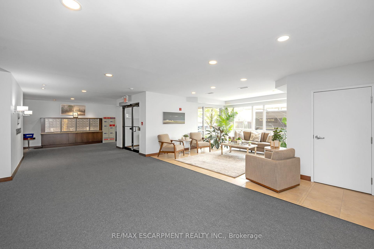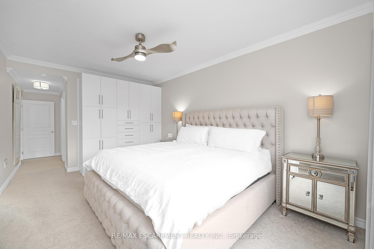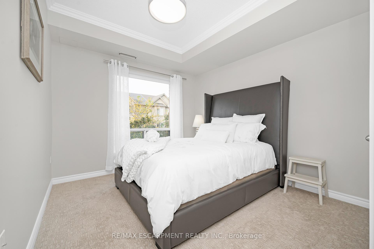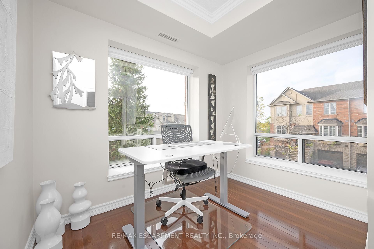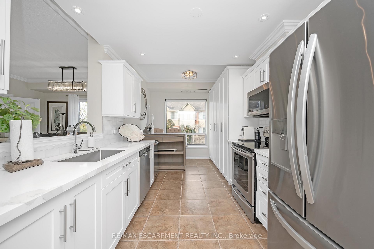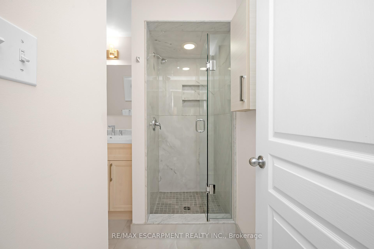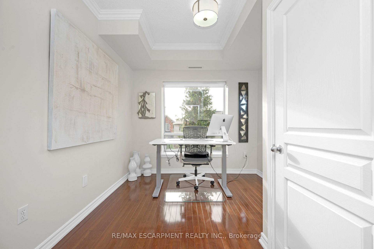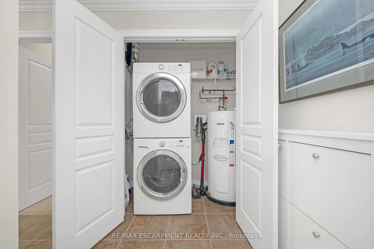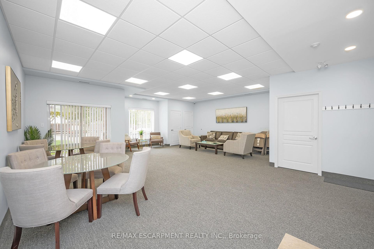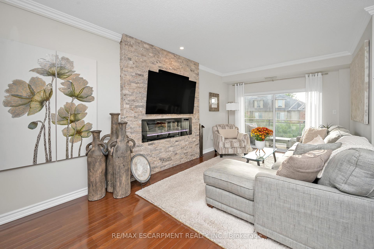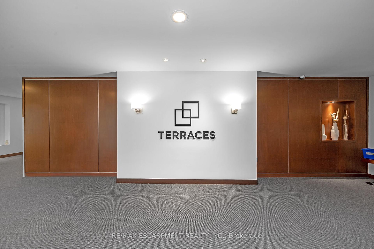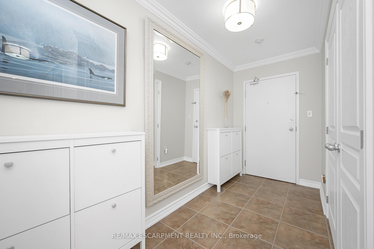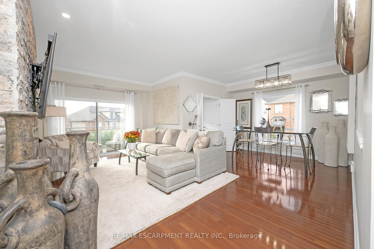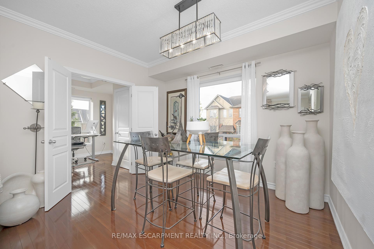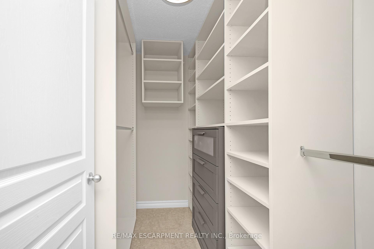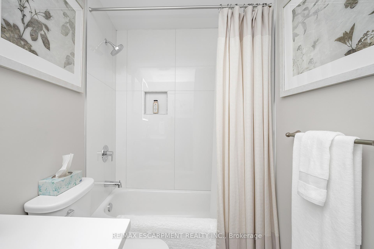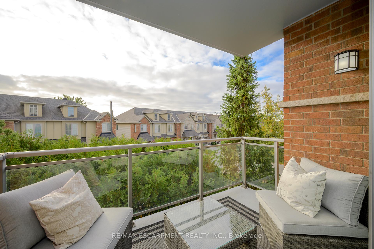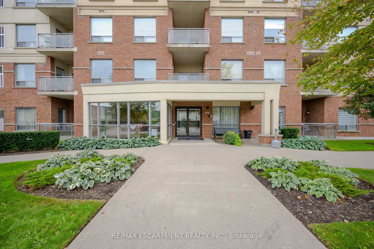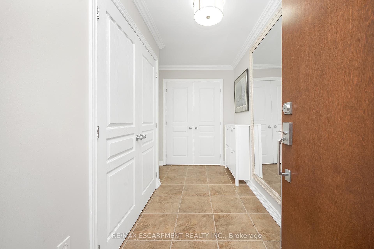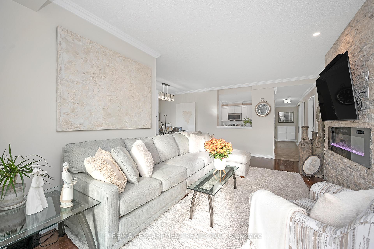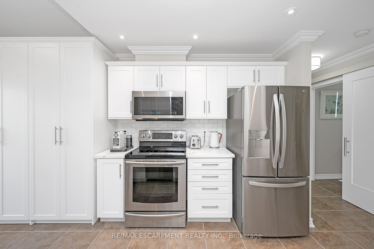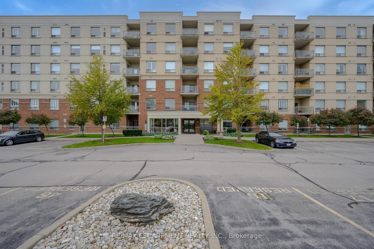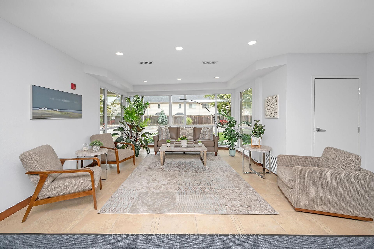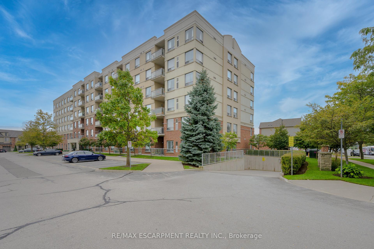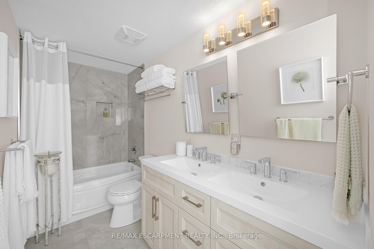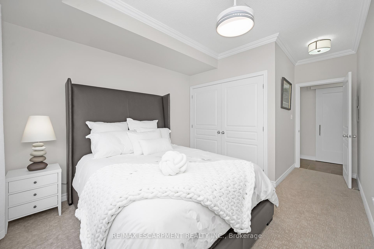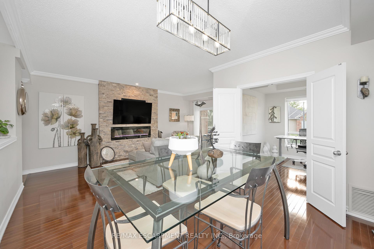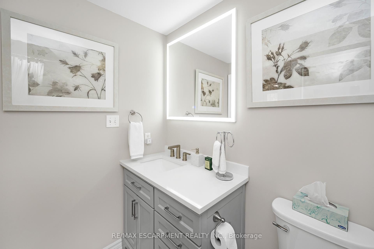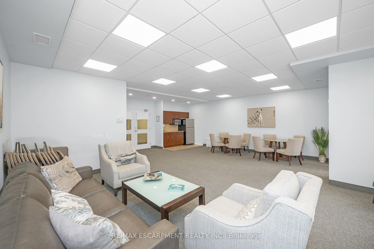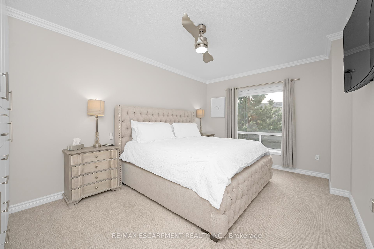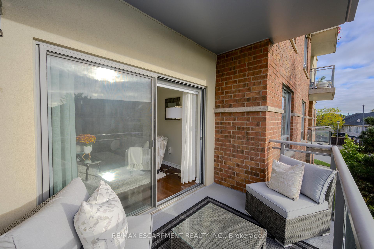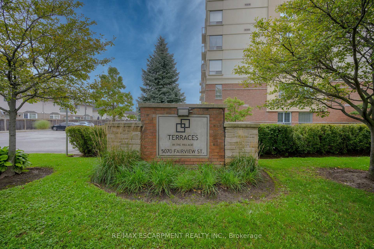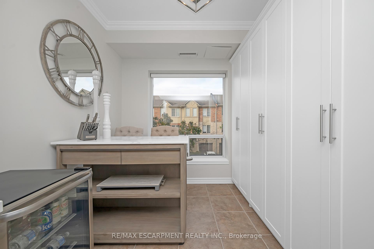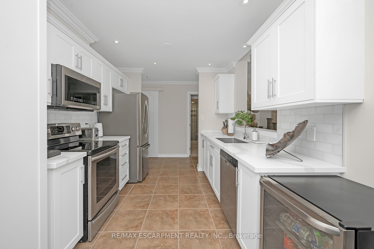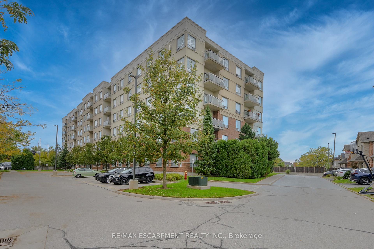$849,900
Available - For Sale
Listing ID: W10420618
5070 Fairview St , Unit 209, Burlington, L7L 0B8, Ontario
| Don't miss this incredible opportunity to own a stunning end unit in South Burlington, offering almost 1,500 sqft and over $100,000 in renovations and updates! This 2+1 bedroom, 2-bathroom unit boasts a modern design in a neutral colours palette throughout and open-concept living area. The spacious front hall features custom-built shoe cabinets, a closet with custom built-ins, and a full-sized stacked washer and dryer. The kitchen features stainless steel appliances, pristine white cabinetry with a floor-to-ceiling pantry, quartz counters, porcelain backsplash, pot lights, custom island plus an opening to the living room and dining room. The bright living and dining room, features a stunning floor-to-ceiling natural stone electric fireplace, perfect for cozying up on cool nights. The space flows seamlessly to a south-facing balcony with remote-controlled blackout blinds, ideal for relaxing. The primary suite includes a walk-in closet with custom built-ins, remote control blinds, a beautiful 5-piece ensuite with porcelain detailing, MOEN faucets, chrome fixtures, and a double vanity. A second bedroom, a fully renovated 4-piece bathroom, and a versatile den, perfect for a home office, gym or more complete this fantastic unit. Additional features include underground parking, a storage locker, and a prime location across from Appleby GO stationperfect for commuters. Plus, you're just steps away from the Centennial bike path, schools, parks, and all amenities! |
| Price | $849,900 |
| Taxes: | $3920.52 |
| Maintenance Fee: | 733.87 |
| Address: | 5070 Fairview St , Unit 209, Burlington, L7L 0B8, Ontario |
| Province/State: | Ontario |
| Condo Corporation No | HSCP |
| Level | 2 |
| Unit No | 9 |
| Directions/Cross Streets: | Appleby Ln & Fairview St |
| Rooms: | 6 |
| Bedrooms: | 2 |
| Bedrooms +: | 1 |
| Kitchens: | 1 |
| Family Room: | N |
| Basement: | None |
| Property Type: | Condo Apt |
| Style: | Apartment |
| Exterior: | Brick, Stucco/Plaster |
| Garage Type: | Underground |
| Garage(/Parking)Space: | 1.00 |
| Drive Parking Spaces: | 0 |
| Park #1 | |
| Parking Spot: | A42 |
| Parking Type: | Owned |
| Exposure: | Se |
| Balcony: | Open |
| Locker: | Owned |
| Pet Permited: | Restrict |
| Approximatly Square Footage: | 1400-1599 |
| Maintenance: | 733.87 |
| Common Elements Included: | Y |
| Parking Included: | Y |
| Building Insurance Included: | Y |
| Fireplace/Stove: | Y |
| Heat Source: | Gas |
| Heat Type: | Forced Air |
| Central Air Conditioning: | Central Air |
| Laundry Level: | Main |
$
%
Years
This calculator is for demonstration purposes only. Always consult a professional
financial advisor before making personal financial decisions.
| Although the information displayed is believed to be accurate, no warranties or representations are made of any kind. |
| RE/MAX ESCARPMENT REALTY INC. |
|
|
.jpg?src=Custom)
Dir:
416-548-7854
Bus:
416-548-7854
Fax:
416-981-7184
| Virtual Tour | Book Showing | Email a Friend |
Jump To:
At a Glance:
| Type: | Condo - Condo Apt |
| Area: | Halton |
| Municipality: | Burlington |
| Neighbourhood: | Appleby |
| Style: | Apartment |
| Tax: | $3,920.52 |
| Maintenance Fee: | $733.87 |
| Beds: | 2+1 |
| Baths: | 2 |
| Garage: | 1 |
| Fireplace: | Y |
Locatin Map:
Payment Calculator:
- Color Examples
- Green
- Black and Gold
- Dark Navy Blue And Gold
- Cyan
- Black
- Purple
- Gray
- Blue and Black
- Orange and Black
- Red
- Magenta
- Gold
- Device Examples

