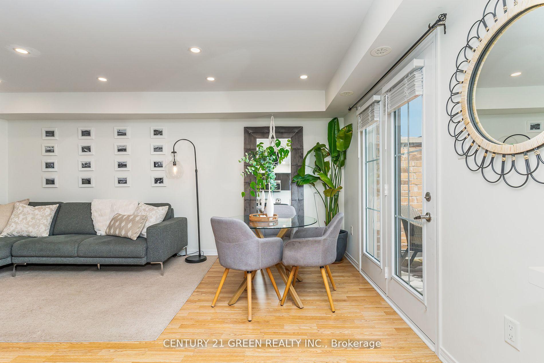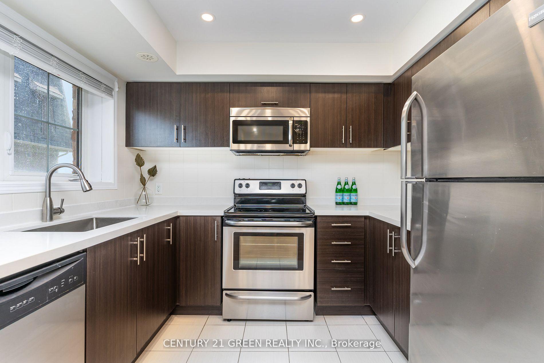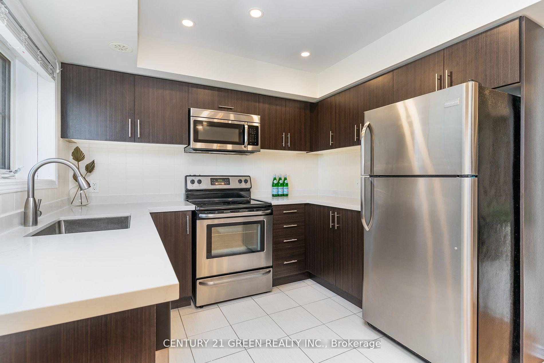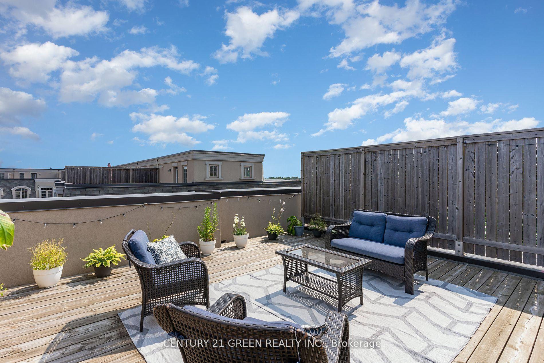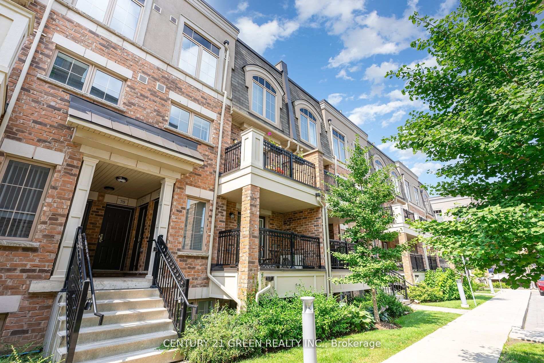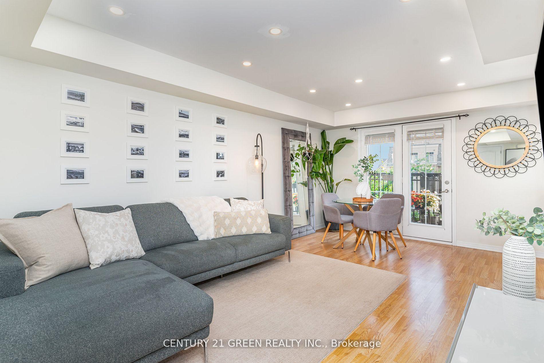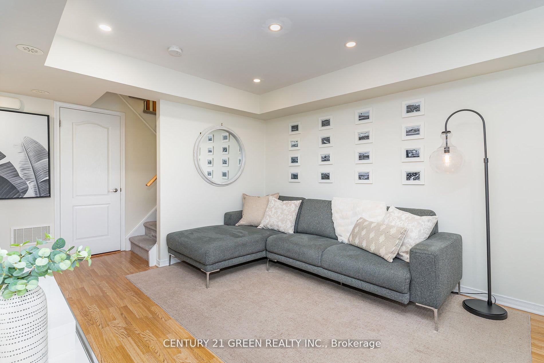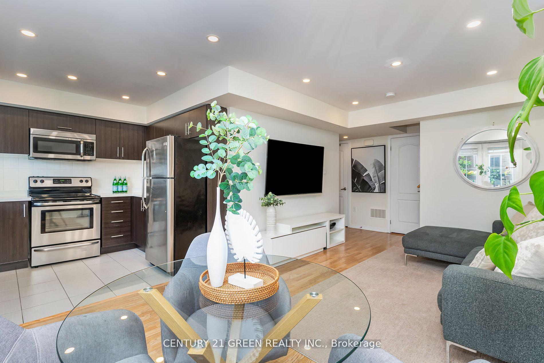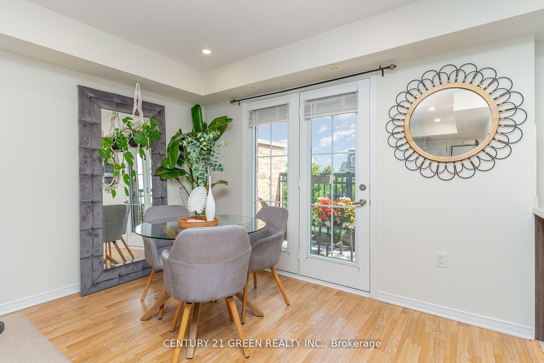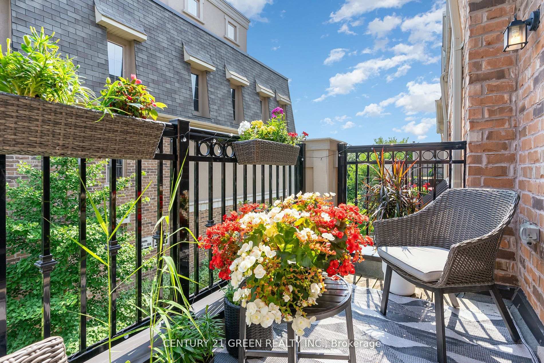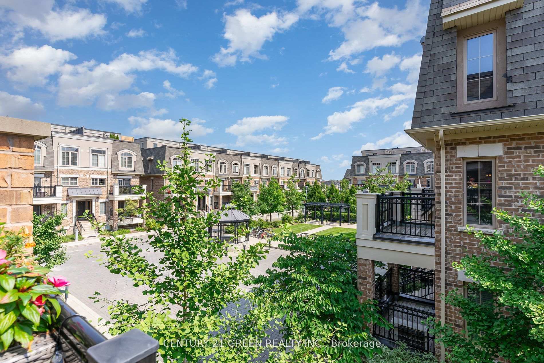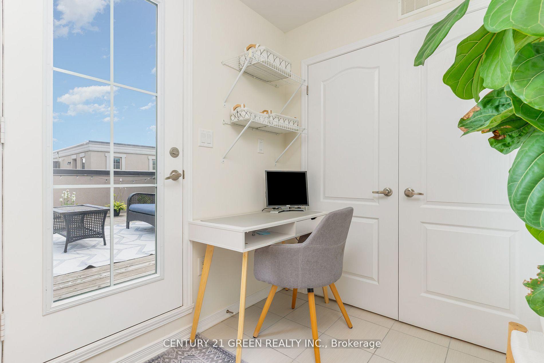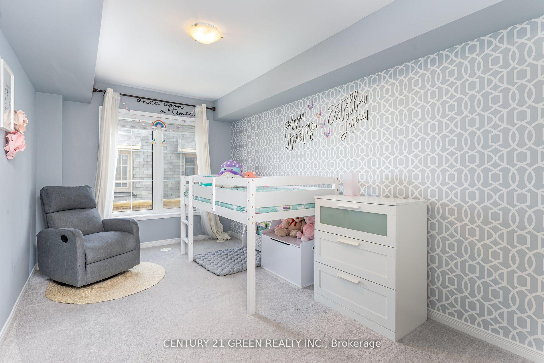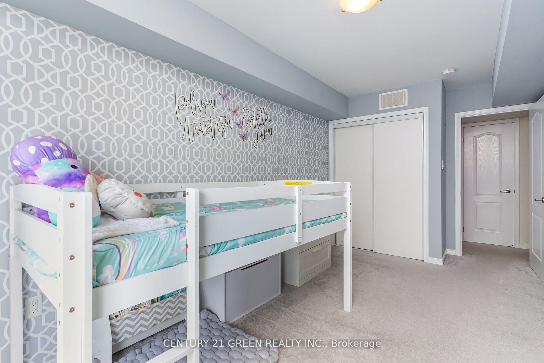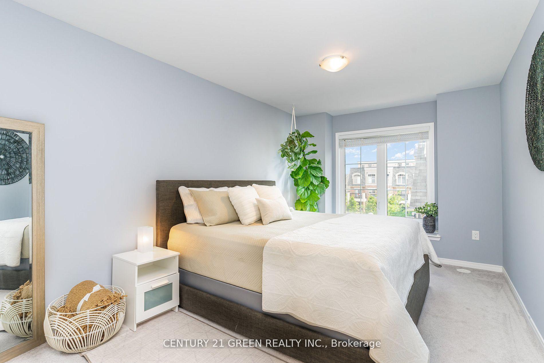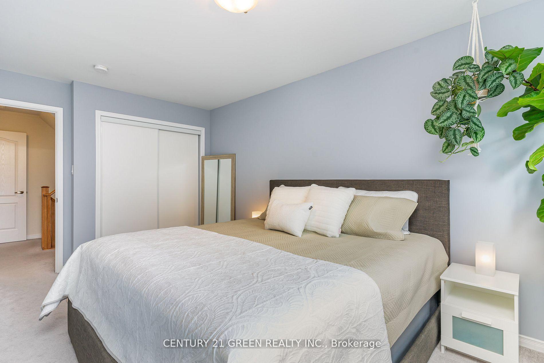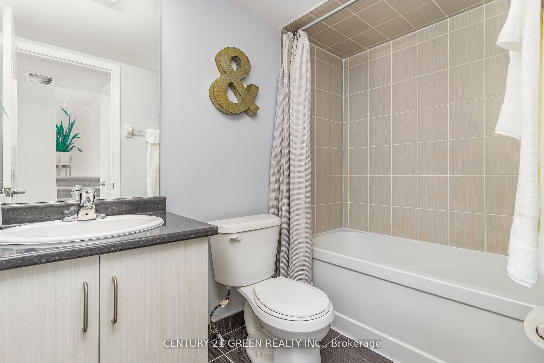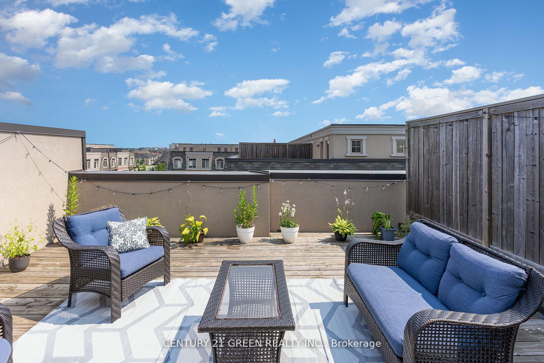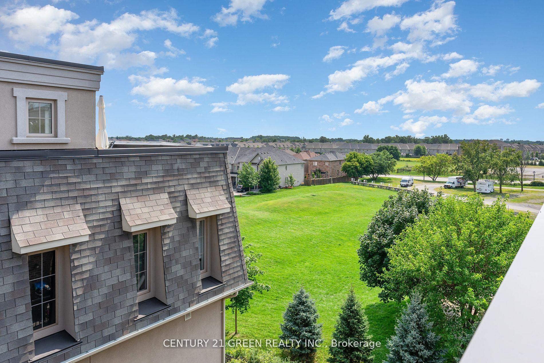$719,900
Available - For Sale
Listing ID: W9377489
2441 Greenwich Dr , Unit 71, Oakville, L6M 0S3, Ontario
| Stunning 2+1 bedroom townhome in prestigious Millstone on the Park - Part of the desirable West Oak Trails neighbourhood! Ideal location, minutes from major highways, GO Station, amenities and Oakville Hospital. This functional 4-storey home boasts recent upgrades: Potlights (2019), new quartz kitchen countertops (2021), undermount wide stainless steel sink with grill (2011), kitchen fixtures (2021), new blinds with lifetime warranty (2023), freshly painted (2024). Bright and open living room and dining area leads to private patio. Kitchen includes complete set of stainless steel appliances. Laundry room conveniently located on the same level as two spacious bedrooms. Main bedroom includes large bay window. 4th floor includes a loft space looking out to the rooftop terrace that can be used as an office area. Maintenance fee includes water. |
| Extras: Includes Large rooftop terrace with outstanding views, ideal for social gatherings and relaxation. |
| Price | $719,900 |
| Taxes: | $2522.74 |
| Maintenance Fee: | 344.07 |
| Address: | 2441 Greenwich Dr , Unit 71, Oakville, L6M 0S3, Ontario |
| Province/State: | Ontario |
| Condo Corporation No | HSCC |
| Level | 2 |
| Unit No | 56 |
| Directions/Cross Streets: | Dundas St W to Grand Oak Trail to Greenwich Dr |
| Rooms: | 5 |
| Bedrooms: | 2 |
| Bedrooms +: | 1 |
| Kitchens: | 1 |
| Family Room: | Y |
| Basement: | None |
| Approximatly Age: | 6-10 |
| Property Type: | Condo Townhouse |
| Style: | 3-Storey |
| Exterior: | Brick |
| Garage Type: | Underground |
| Garage(/Parking)Space: | 0.00 |
| Drive Parking Spaces: | 1 |
| Park #1 | |
| Parking Spot: | 9 |
| Parking Type: | Owned |
| Legal Description: | 1 |
| Exposure: | Se |
| Balcony: | Terr |
| Locker: | Owned |
| Pet Permited: | Restrict |
| Retirement Home: | N |
| Approximatly Age: | 6-10 |
| Approximatly Square Footage: | 1000-1199 |
| Building Amenities: | Visitor Parking |
| Property Features: | Hospital, Place Of Worship, Public Transit, Rec Centre, School, School Bus Route |
| Maintenance: | 344.07 |
| Water Included: | Y |
| Common Elements Included: | Y |
| Parking Included: | Y |
| Building Insurance Included: | Y |
| Fireplace/Stove: | N |
| Heat Source: | Gas |
| Heat Type: | Forced Air |
| Central Air Conditioning: | Central Air |
| Laundry Level: | Upper |
| Ensuite Laundry: | Y |
| Elevator Lift: | N |
$
%
Years
This calculator is for demonstration purposes only. Always consult a professional
financial advisor before making personal financial decisions.
| Although the information displayed is believed to be accurate, no warranties or representations are made of any kind. |
| CENTURY 21 GREEN REALTY INC. |
|
|
.jpg?src=Custom)
Dir:
416-548-7854
Bus:
416-548-7854
Fax:
416-981-7184
| Book Showing | Email a Friend |
Jump To:
At a Glance:
| Type: | Condo - Condo Townhouse |
| Area: | Halton |
| Municipality: | Oakville |
| Neighbourhood: | West Oak Trails |
| Style: | 3-Storey |
| Approximate Age: | 6-10 |
| Tax: | $2,522.74 |
| Maintenance Fee: | $344.07 |
| Beds: | 2+1 |
| Baths: | 2 |
| Fireplace: | N |
Locatin Map:
Payment Calculator:
- Color Examples
- Green
- Black and Gold
- Dark Navy Blue And Gold
- Cyan
- Black
- Purple
- Gray
- Blue and Black
- Orange and Black
- Red
- Magenta
- Gold
- Device Examples

