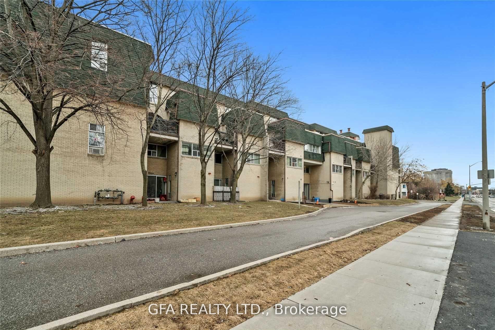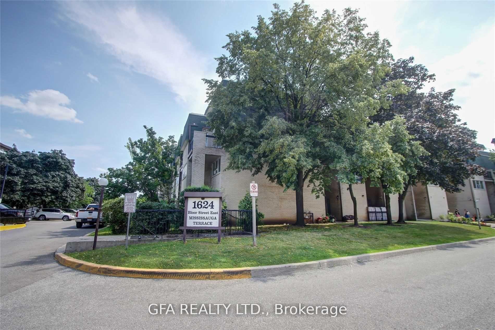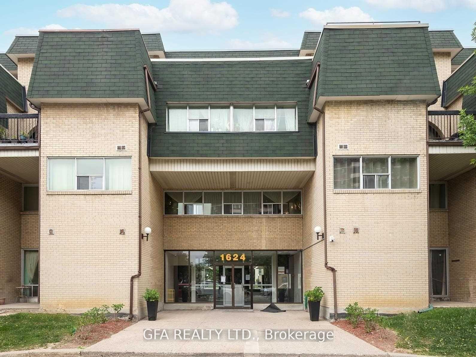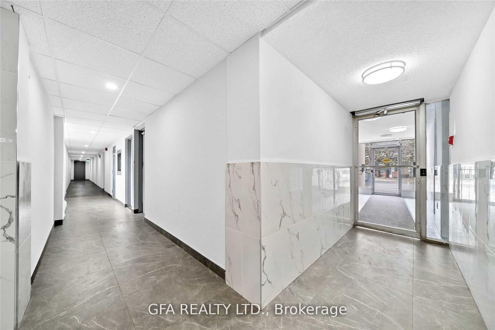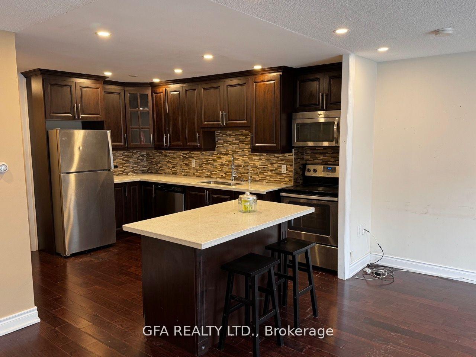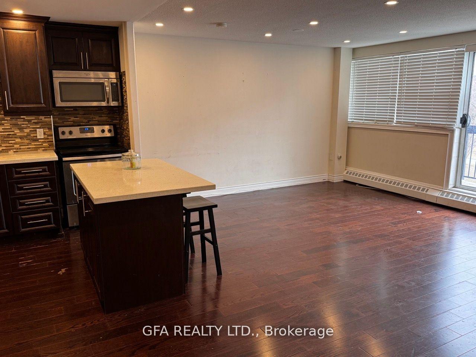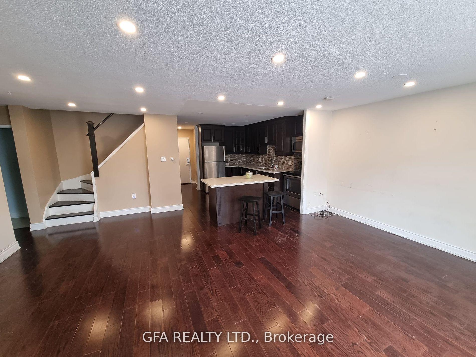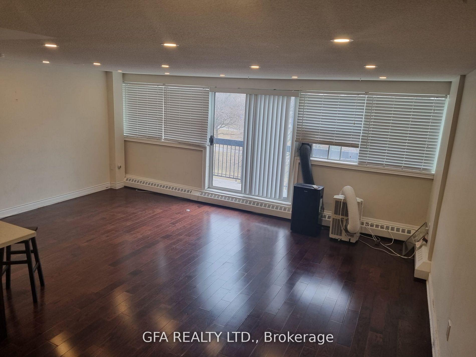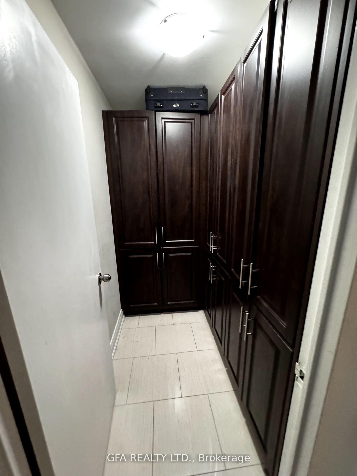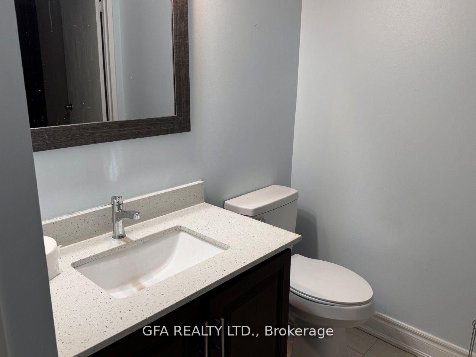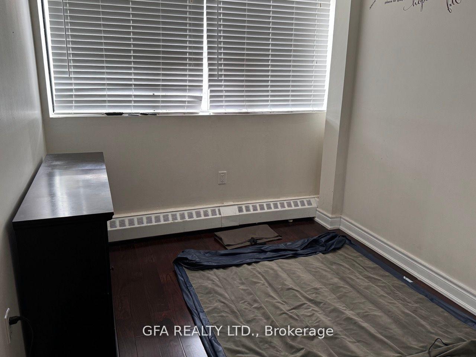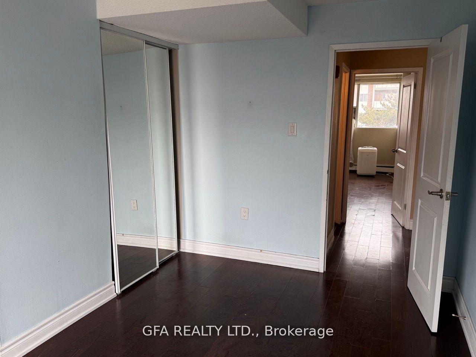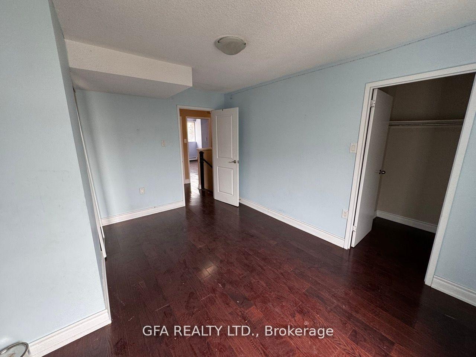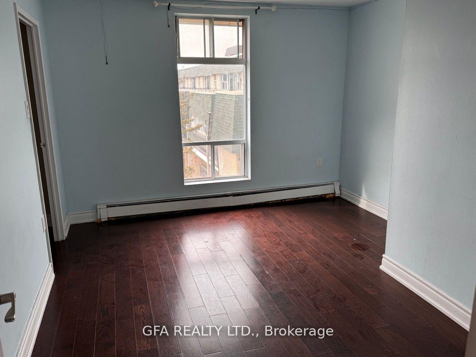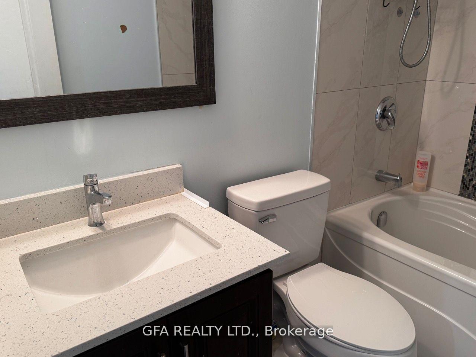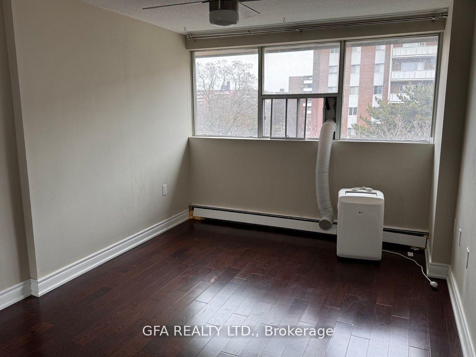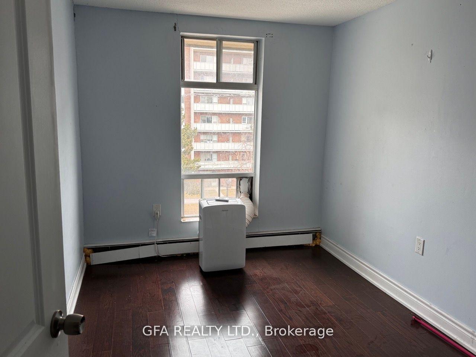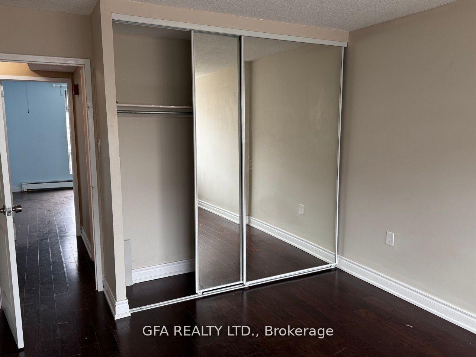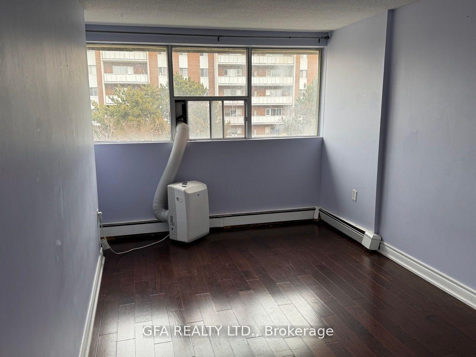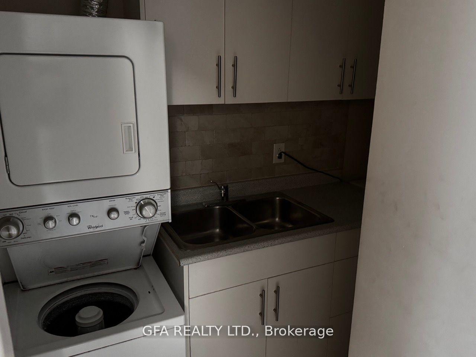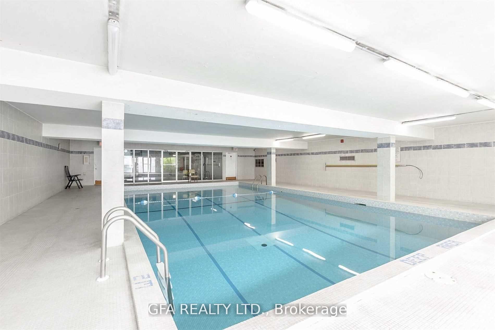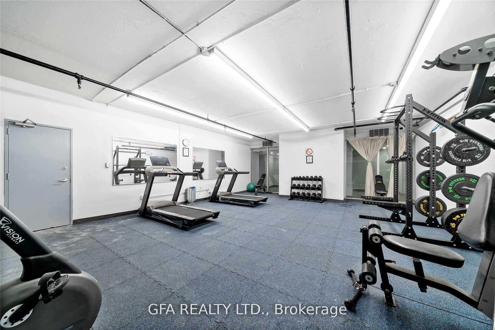$619,990
Available - For Sale
Listing ID: W9381917
1624 Bloor St East , Unit 66, Mississauga, L4X 2S2, Ontario
| This 5-bedroom condo townhouse is nestled in a serene, family-friendly neighbourhood. Over 1400 sqft of living space perfect for all of the family. Step into the open-concept kitchen featuring quartz countertops, stainless steel appliances, and a large centre breakfast island. Spacious wall-to-wall pantry complements the kitchen, providing ample storage. The main floor boasts two stylish washrooms with quartz counters, while the second floor features your laundry unit. This pet-friendly condo offers abundant storage, and easy access to nearby sports facilities. Located minutes from Square One Mall, Downtown Toronto, and Pearson Airport, it ensures a lifestyle of comfort and convenience. Experience modern living at its finest in this charming condo townhouse your perfect home awaits! |
| Extras: Building offers an indoor pool, gym, underground parking, and proximity to good schools, shopping,and transit. Utilities include cable and internet from Rogers making life even more convenient. |
| Price | $619,990 |
| Taxes: | $1812.10 |
| Maintenance Fee: | 1237.00 |
| Address: | 1624 Bloor St East , Unit 66, Mississauga, L4X 2S2, Ontario |
| Province/State: | Ontario |
| Condo Corporation No | PCC |
| Level | 2 |
| Unit No | 19 |
| Directions/Cross Streets: | Bloor / Dixie |
| Rooms: | 8 |
| Bedrooms: | 5 |
| Bedrooms +: | |
| Kitchens: | 1 |
| Family Room: | N |
| Basement: | None |
| Property Type: | Condo Apt |
| Style: | 2-Storey |
| Exterior: | Brick |
| Garage Type: | Underground |
| Garage(/Parking)Space: | 1.00 |
| Drive Parking Spaces: | 1 |
| Park #1 | |
| Parking Type: | Exclusive |
| Exposure: | E |
| Balcony: | Open |
| Locker: | Common |
| Pet Permited: | Restrict |
| Approximatly Square Footage: | 1600-1799 |
| Building Amenities: | Bbqs Allowed, Bus Ctr (Wifi Bldg), Gym, Indoor Pool, Sauna |
| Property Features: | Golf, Hospital, Park, Public Transit, Rec Centre, School |
| Maintenance: | 1237.00 |
| Water Included: | Y |
| Cabel TV Included: | Y |
| Common Elements Included: | Y |
| Parking Included: | Y |
| Building Insurance Included: | Y |
| Fireplace/Stove: | N |
| Heat Source: | Electric |
| Heat Type: | Baseboard |
| Central Air Conditioning: | Window Unit |
| Ensuite Laundry: | Y |
| Elevator Lift: | Y |
$
%
Years
This calculator is for demonstration purposes only. Always consult a professional
financial advisor before making personal financial decisions.
| Although the information displayed is believed to be accurate, no warranties or representations are made of any kind. |
| GFA REALTY LTD. |
|
|
.jpg?src=Custom)
Dir:
416-548-7854
Bus:
416-548-7854
Fax:
416-981-7184
| Book Showing | Email a Friend |
Jump To:
At a Glance:
| Type: | Condo - Condo Apt |
| Area: | Peel |
| Municipality: | Mississauga |
| Neighbourhood: | Applewood |
| Style: | 2-Storey |
| Tax: | $1,812.1 |
| Maintenance Fee: | $1,237 |
| Beds: | 5 |
| Baths: | 3 |
| Garage: | 1 |
| Fireplace: | N |
Locatin Map:
Payment Calculator:
- Color Examples
- Green
- Black and Gold
- Dark Navy Blue And Gold
- Cyan
- Black
- Purple
- Gray
- Blue and Black
- Orange and Black
- Red
- Magenta
- Gold
- Device Examples

