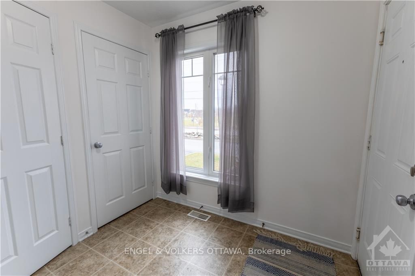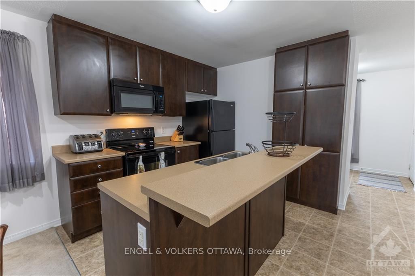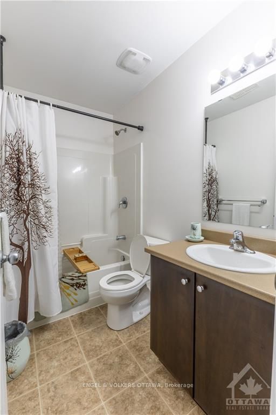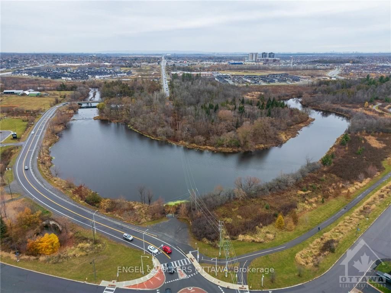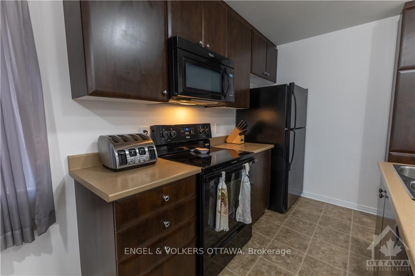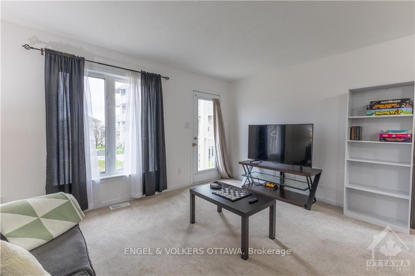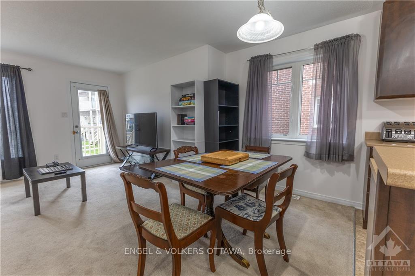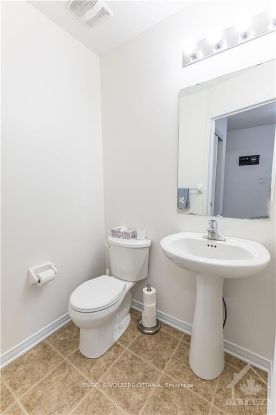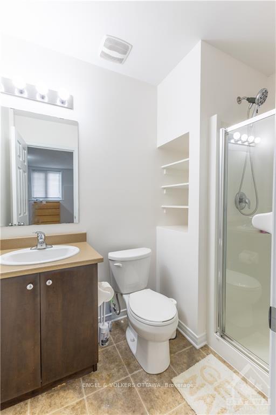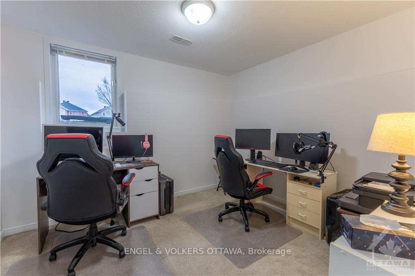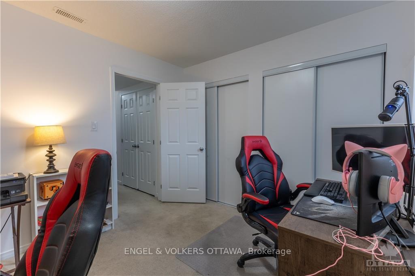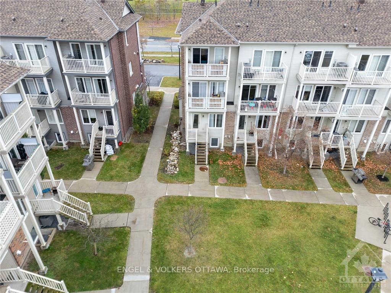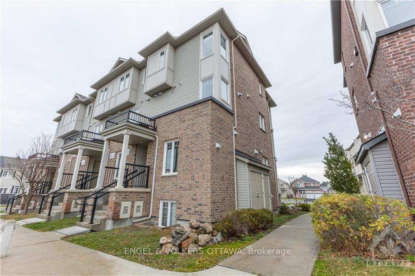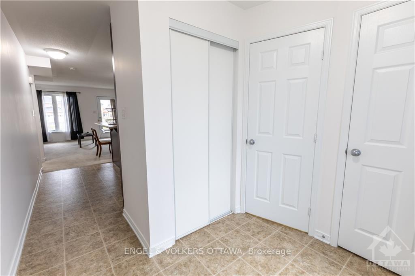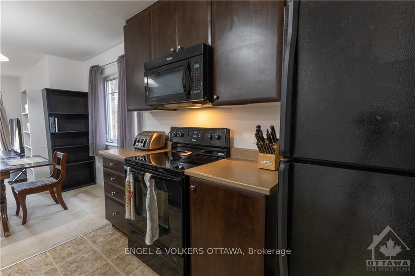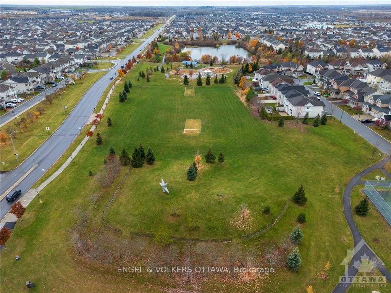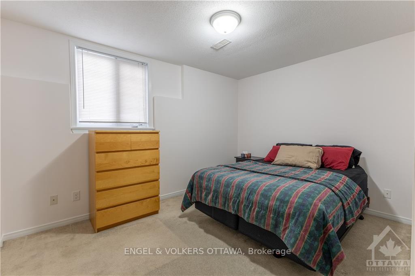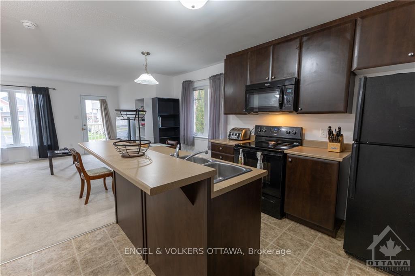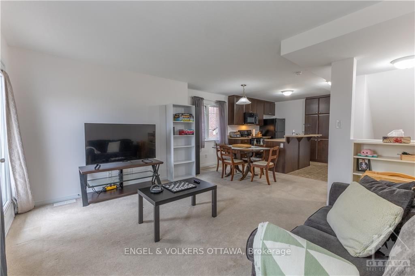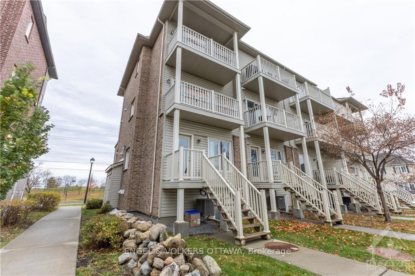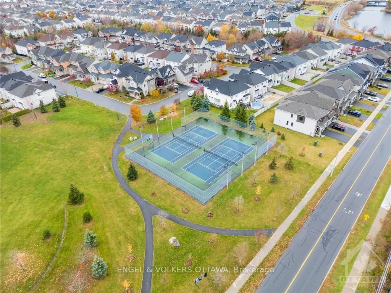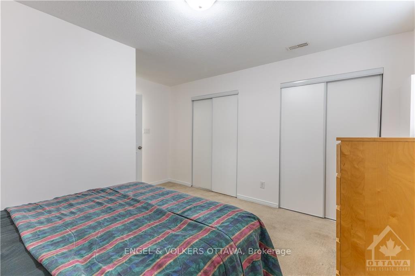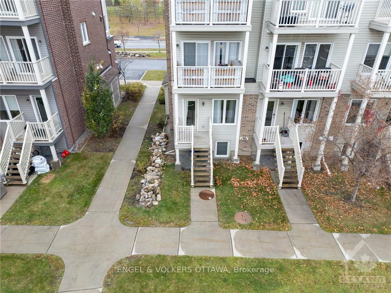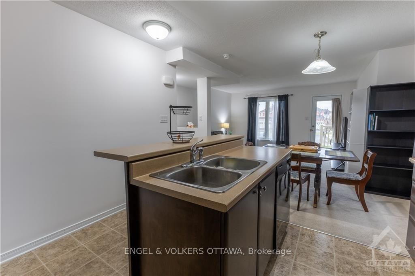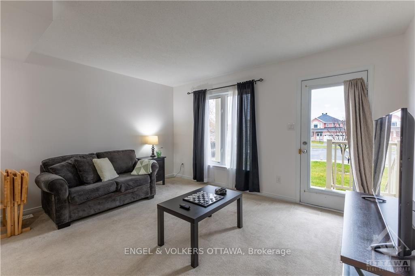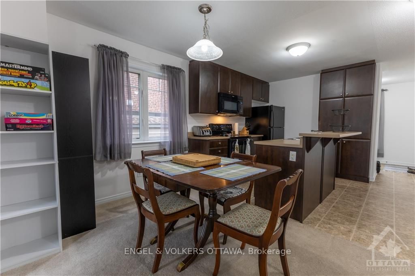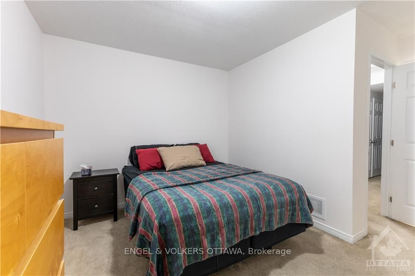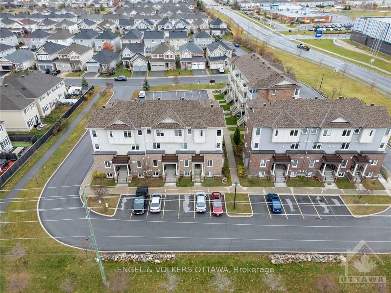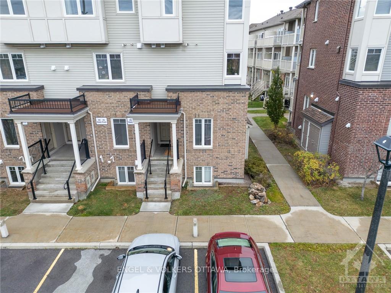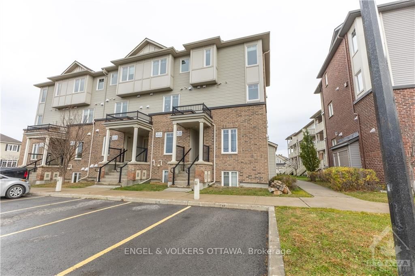$389,900
Available - For Sale
Listing ID: X10419527
218 SHANLY , Barrhaven, K2J 5X6, Ontario
| Flooring: Tile, Flooring: Carpet W/W & Mixed, Welcome to this charming stacked condo in the highly sought-after Stonebridge neighborhood! As an end unit, this inviting home is bathed in bright natural sunlight throughout the day. The open-concept kitchen, complete with a breakfast bar, seamlessly flows into the cozy living room, perfect for entertaining guests. The lower level features 2 spacious bedrooms, each equipped with ample closet space, & the primary bedroom includes a private ensuite. This corner unit includes a lovely balcony that walkouts onto the backyard space, in-unit laundry, 1 dedicated parking spot, & convenient visitors parking. Enjoy maintenance-free living with no lawn care or snow removal required. Freshly painted throughout (2024) & a brand new roof (2024). Located in a family-friendly Barrhaven environment close to top-rated schools, parks, Minto Rec Centre, public transit, & essential amenities for your everyday convenience. This condo is move-in ready, so don't miss out on this exceptional opportunity! |
| Price | $389,900 |
| Taxes: | $2731.00 |
| Maintenance Fee: | 386.11 |
| Address: | 218 SHANLY , Barrhaven, K2J 5X6, Ontario |
| Province/State: | Ontario |
| Condo Corporation No | OTTAW |
| Directions/Cross Streets: | From Longfields Dr, at roundabout, take 3rd exit onto Cambrian Rd, then at next roundabout, take the |
| Rooms: | 8 |
| Rooms +: | 0 |
| Bedrooms: | 0 |
| Bedrooms +: | 2 |
| Kitchens: | 1 |
| Kitchens +: | 0 |
| Family Room: | N |
| Basement: | None |
| Property Type: | Condo Apt |
| Style: | 2-Storey |
| Exterior: | Brick, Other |
| Garage Type: | Public |
| Garage(/Parking)Space: | 0.00 |
| Pet Permited: | Y |
| Building Amenities: | Visitor Parking |
| Property Features: | Park, Public Transit |
| Maintenance: | 386.11 |
| Heat Source: | Gas |
| Heat Type: | Forced Air |
| Central Air Conditioning: | Central Air |
| Ensuite Laundry: | Y |
$
%
Years
This calculator is for demonstration purposes only. Always consult a professional
financial advisor before making personal financial decisions.
| Although the information displayed is believed to be accurate, no warranties or representations are made of any kind. |
| ENGEL & VOLKERS OTTAWA |
|
|
.jpg?src=Custom)
Dir:
416-548-7854
Bus:
416-548-7854
Fax:
416-981-7184
| Virtual Tour | Book Showing | Email a Friend |
Jump To:
At a Glance:
| Type: | Condo - Condo Apt |
| Area: | Ottawa |
| Municipality: | Barrhaven |
| Neighbourhood: | 7708 - Barrhaven - Stonebridge |
| Style: | 2-Storey |
| Tax: | $2,731 |
| Maintenance Fee: | $386.11 |
| Baths: | 3 |
Locatin Map:
Payment Calculator:
- Color Examples
- Green
- Black and Gold
- Dark Navy Blue And Gold
- Cyan
- Black
- Purple
- Gray
- Blue and Black
- Orange and Black
- Red
- Magenta
- Gold
- Device Examples

