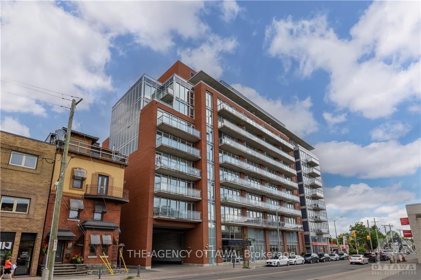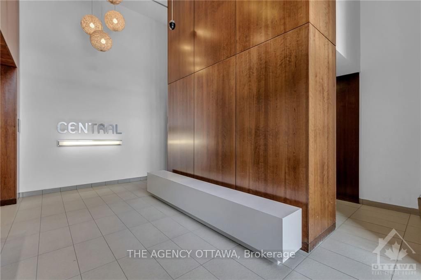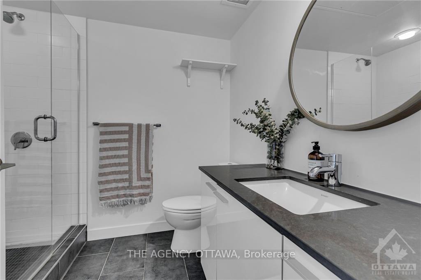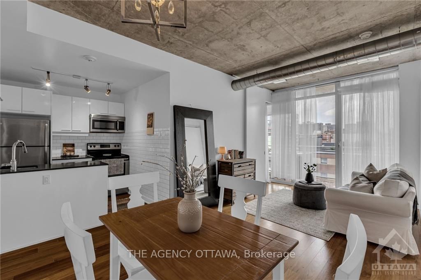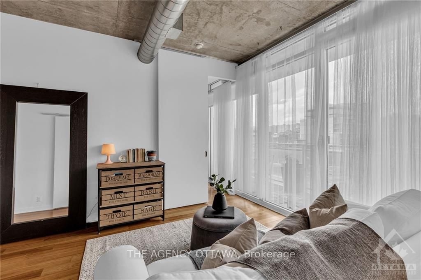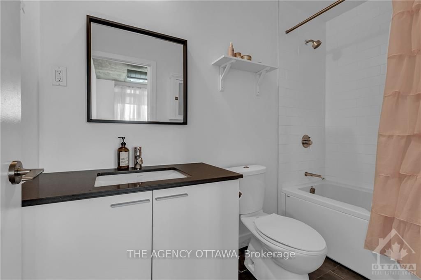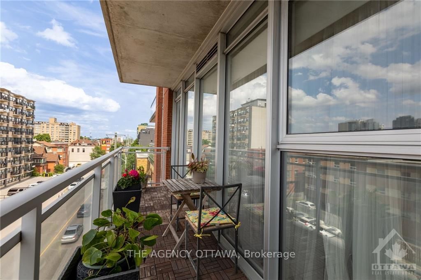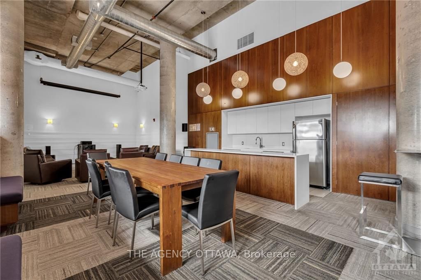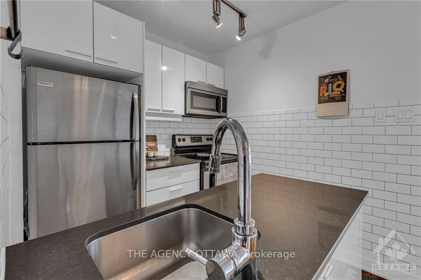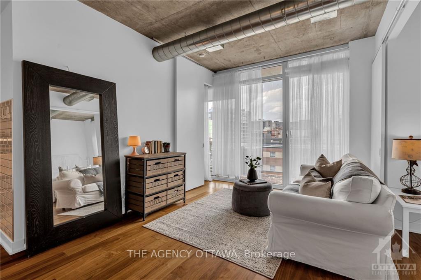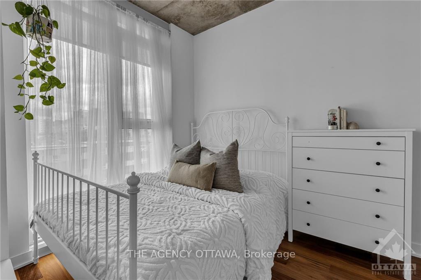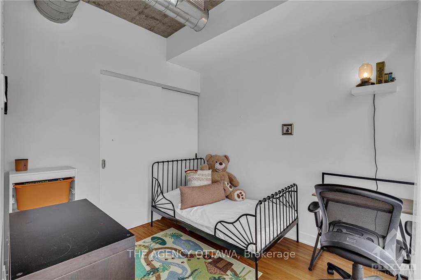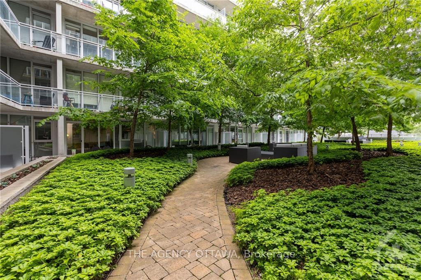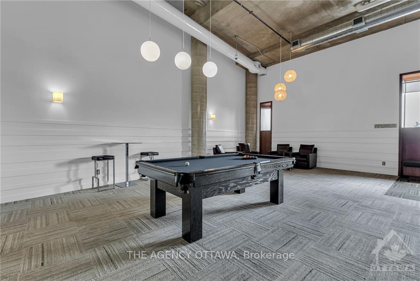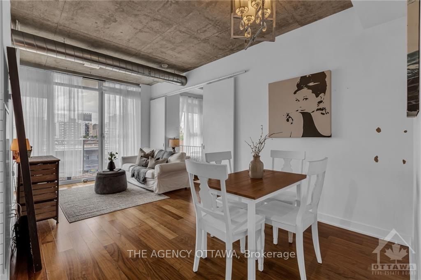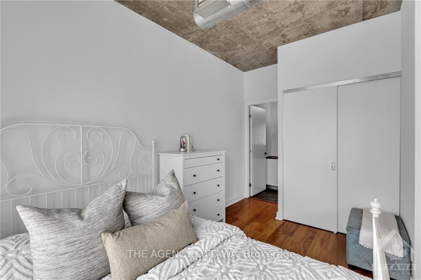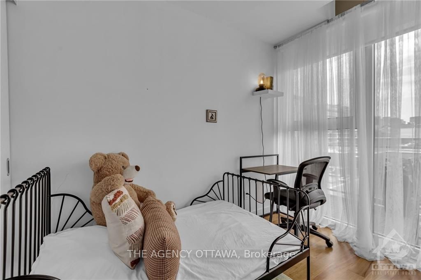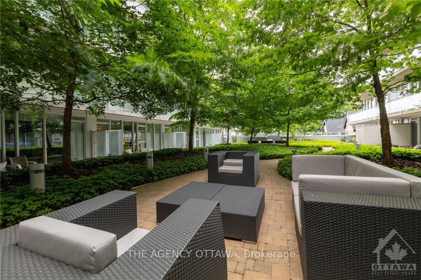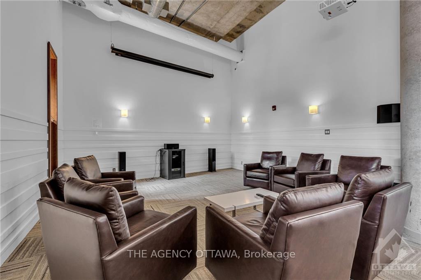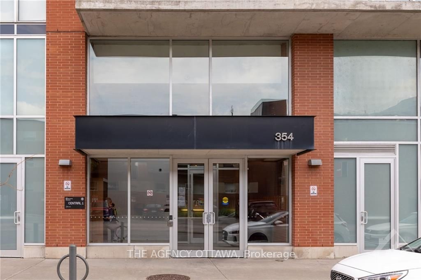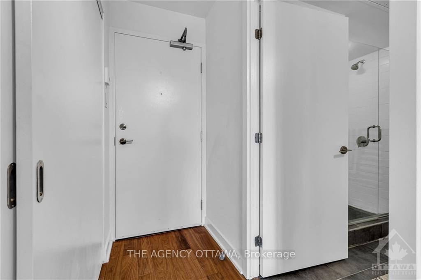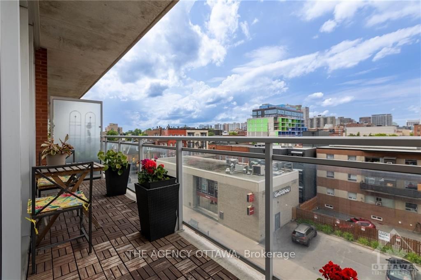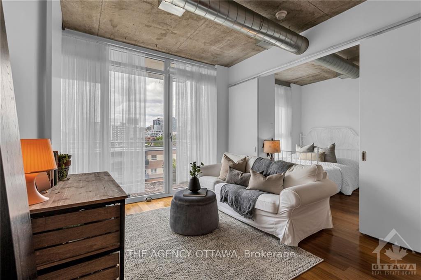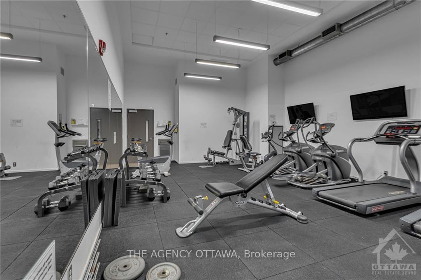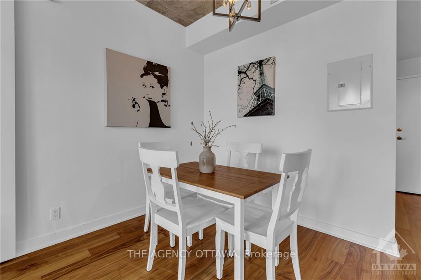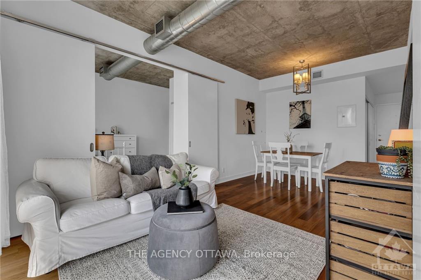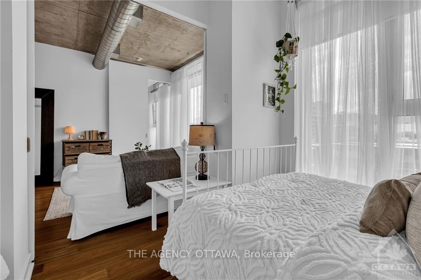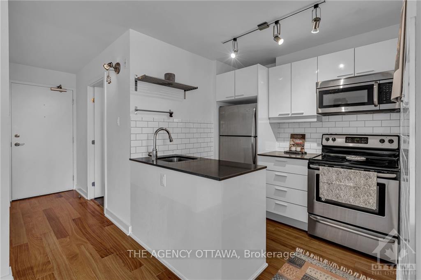$524,800
Available - For Sale
Listing ID: X10419563
354 GLADSTONE Ave , Unit 415, Ottawa Centre, K2P 0R4, Ontario
| Flooring: Tile, Flooring: Hardwood, *1 rented parking spot is available with this unit. Welcome to Central 1 Condominiums - right in the heart of Centretown! This lovely two-bed, two-bath condo offers an open-concept layout, perfect for entertaining. Hardwood floors throughout and floor-to-ceiling windows provide tons of bright natural light. Exposed concrete and 9ft ceilings highlight the industrial vibe of this cozy space. The modern kitchen features a perfect-sized island, a pantry closet, and trendy subway tile. The living area flows effortlessly into the primary bedroom oasis, featuring an ensuite bath. 2nd bedroom is the perfect room for a kids room, guest room, or home office! Great size balcony. Downtown living at its best; Bank street shopping and restaurants, walking distance to the Glebe, Elgin Street, quick access to the highway, Lansdowne, and the Rideau Canal, this is truly an unbeatable location. Amenities include a concierge, fitness centre, party room & private courtyard with BBQ area. |
| Price | $524,800 |
| Taxes: | $3761.00 |
| Maintenance Fee: | 560.78 |
| Address: | 354 GLADSTONE Ave , Unit 415, Ottawa Centre, K2P 0R4, Ontario |
| Province/State: | Ontario |
| Condo Corporation No | Centr |
| Directions/Cross Streets: | Corner of Bank and Gladstone Ave. |
| Rooms: | 6 |
| Rooms +: | 0 |
| Bedrooms: | 2 |
| Bedrooms +: | 0 |
| Kitchens: | 1 |
| Kitchens +: | 0 |
| Family Room: | N |
| Basement: | None |
| Property Type: | Condo Apt |
| Style: | Apartment |
| Exterior: | Brick, Concrete |
| Garage Type: | Other |
| Garage(/Parking)Space: | 0.00 |
| Pet Permited: | Y |
| Building Amenities: | Concierge, Media Room, Party/Meeting Room |
| Property Features: | Park, Public Transit, Rec Centre |
| Maintenance: | 560.78 |
| Water Included: | Y |
| Building Insurance Included: | Y |
| Heat Source: | Gas |
| Heat Type: | Forced Air |
| Central Air Conditioning: | Central Air |
| Ensuite Laundry: | Y |
$
%
Years
This calculator is for demonstration purposes only. Always consult a professional
financial advisor before making personal financial decisions.
| Although the information displayed is believed to be accurate, no warranties or representations are made of any kind. |
| THE AGENCY OTTAWA |
|
|
.jpg?src=Custom)
Dir:
416-548-7854
Bus:
416-548-7854
Fax:
416-981-7184
| Book Showing | Email a Friend |
Jump To:
At a Glance:
| Type: | Condo - Condo Apt |
| Area: | Ottawa |
| Municipality: | Ottawa Centre |
| Neighbourhood: | 4103 - Ottawa Centre |
| Style: | Apartment |
| Tax: | $3,761 |
| Maintenance Fee: | $560.78 |
| Beds: | 2 |
| Baths: | 2 |
Locatin Map:
Payment Calculator:
- Color Examples
- Green
- Black and Gold
- Dark Navy Blue And Gold
- Cyan
- Black
- Purple
- Gray
- Blue and Black
- Orange and Black
- Red
- Magenta
- Gold
- Device Examples

