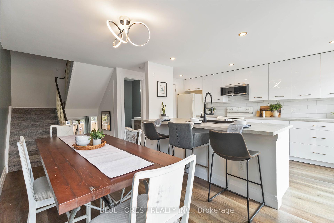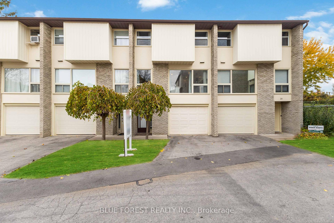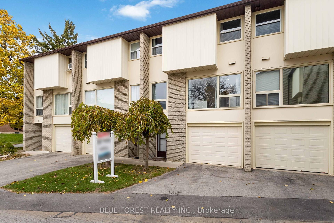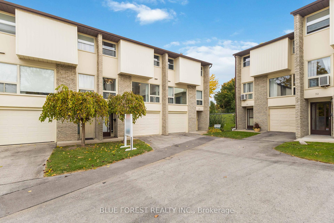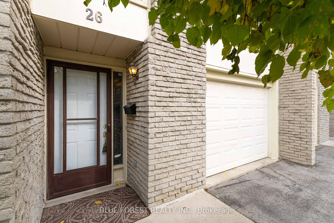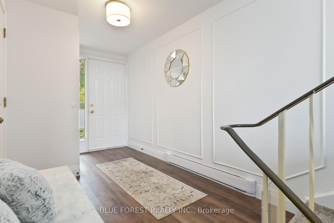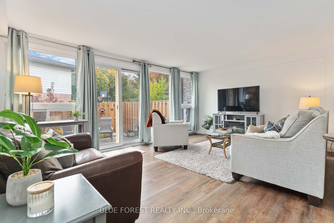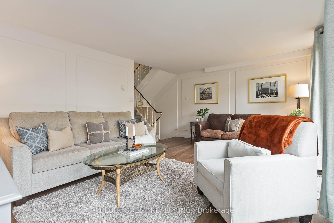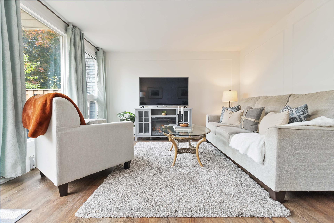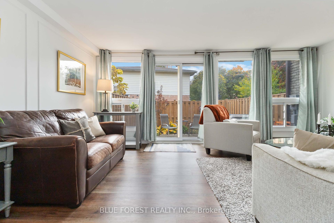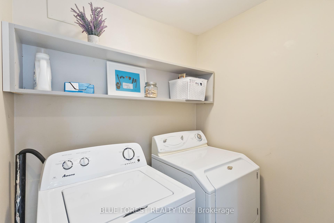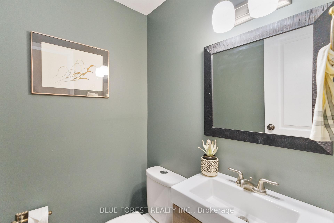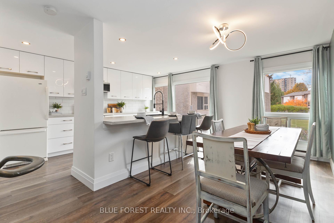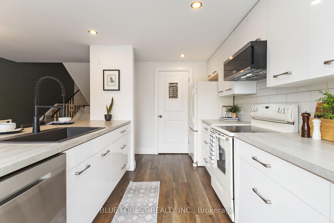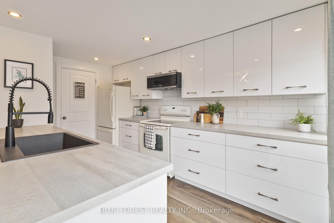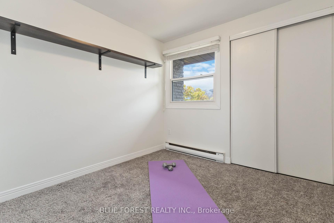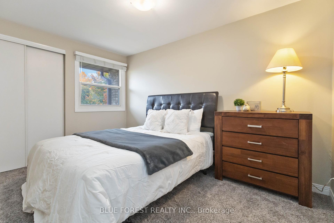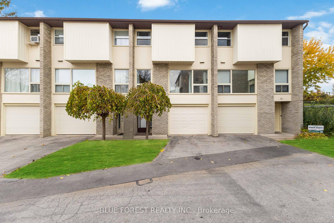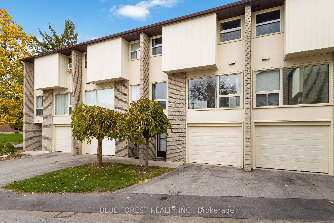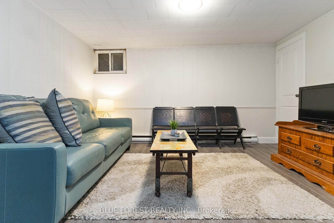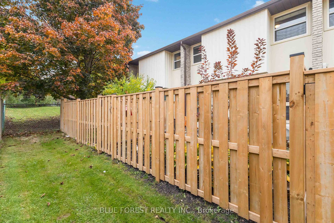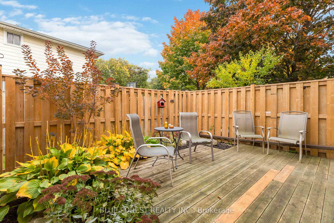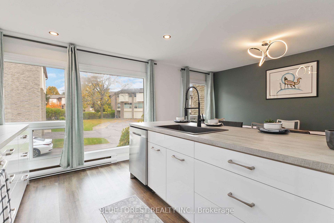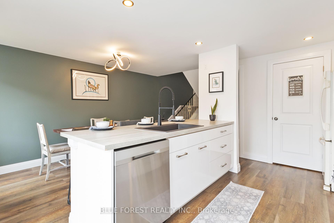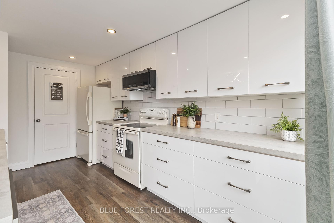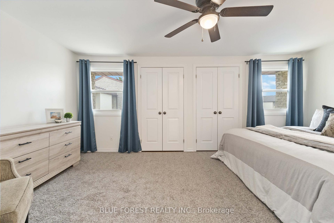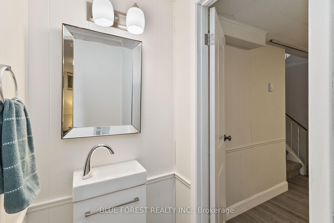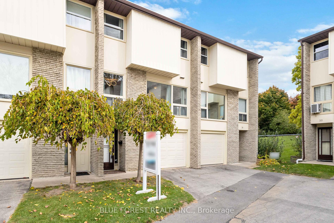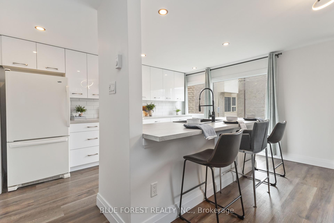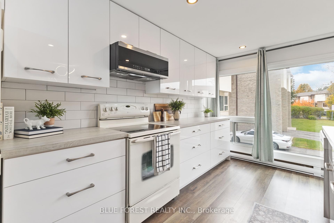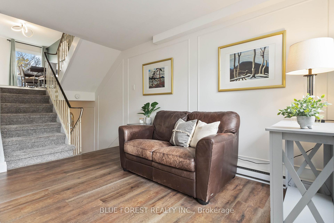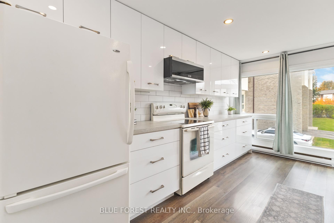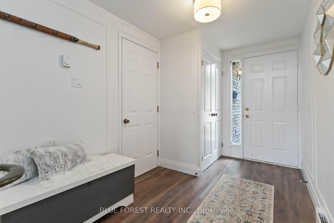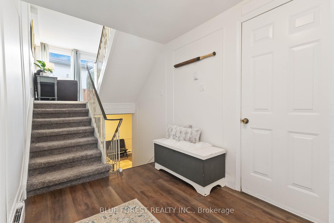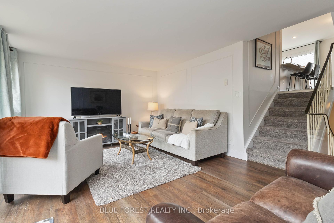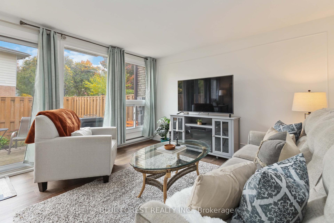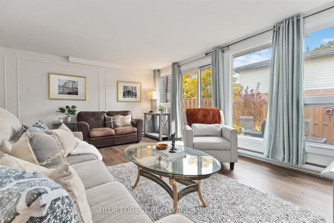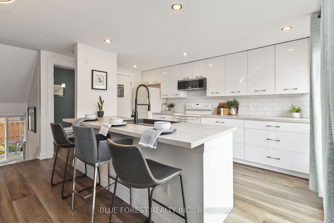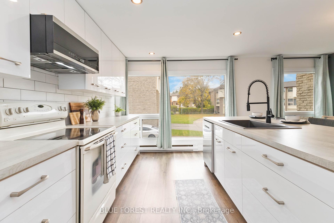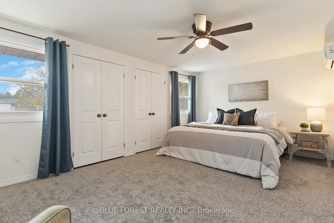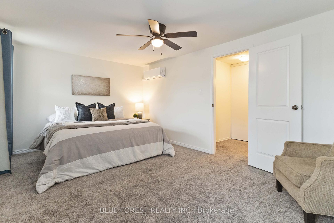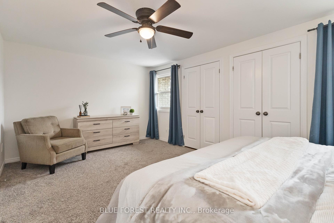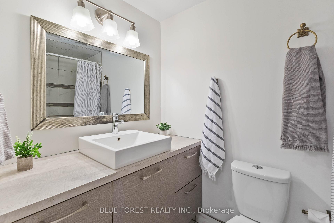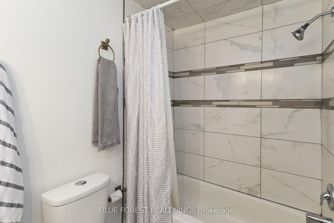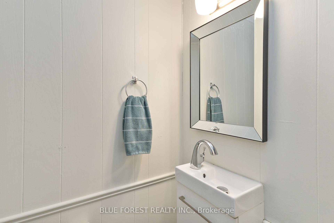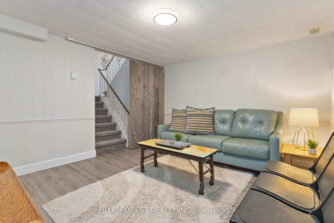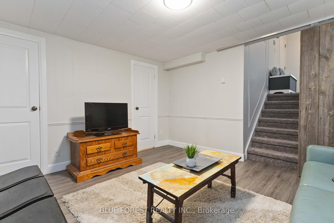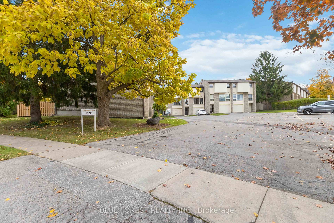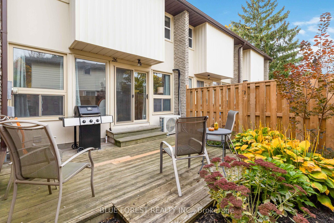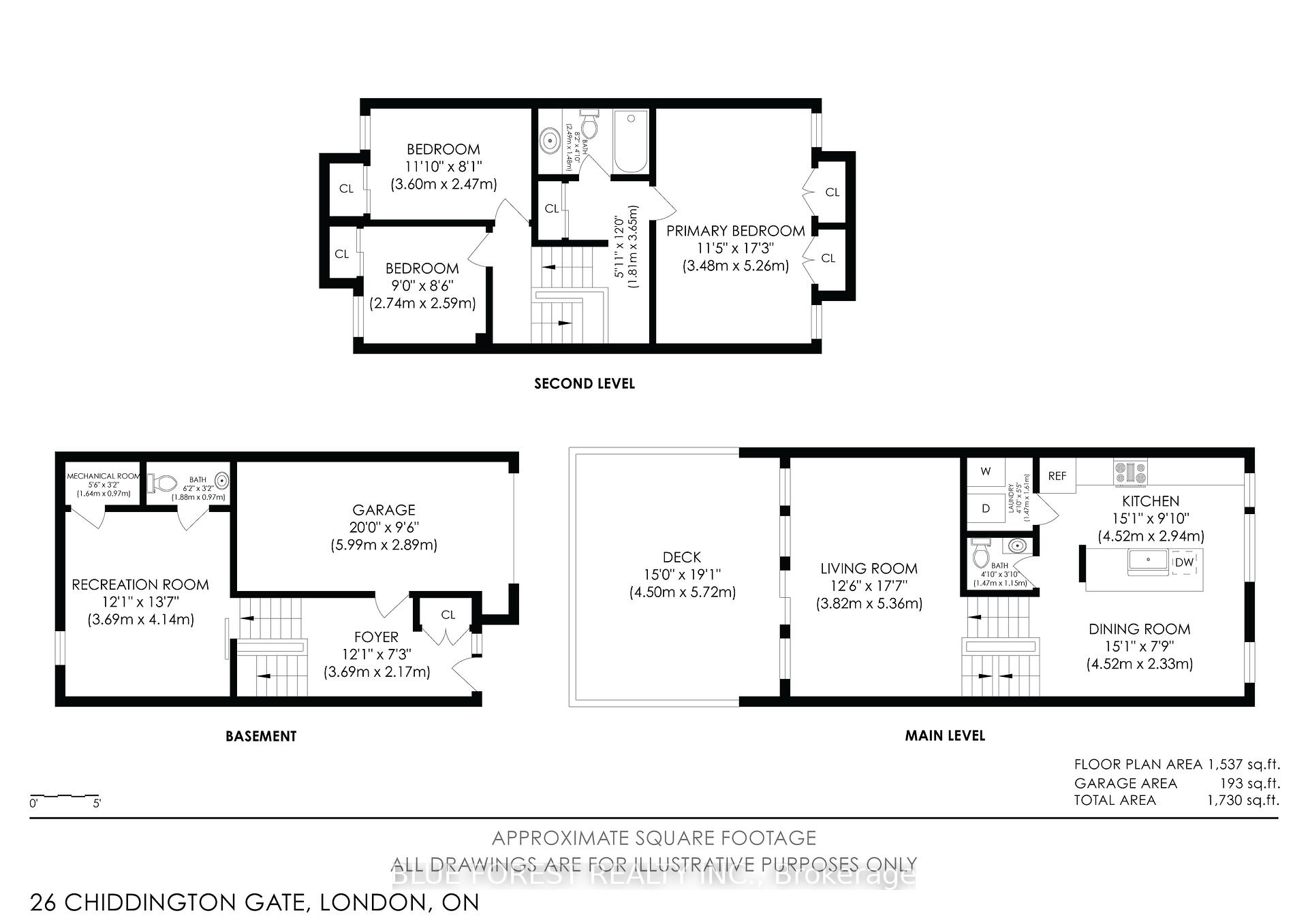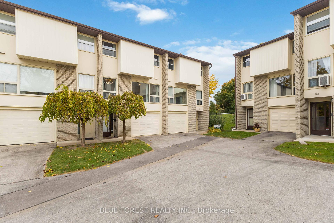$449,900
Available - For Sale
Listing ID: X9508782
26 Chiddington Gate , London, N6C 4Y3, Ontario
| Discover this updated and low-maintenance townhouse condo, offering spacious multi-level living in a sought-after South London location. Just minutes from Victoria Hospital, this home is perfect for busy professionals who value both convenience and style. The multi-level layout provides distinct spaces for entertaining, allowing you to host family and friends with ease. Boasting vinyl flooring, updated carpeting, modern lighting, newer heat pump unit, and an entertainers dream kitchen with a large central island, sleek high-gloss cabinetry with soft-close features, and a convenient laundry closet. On the upper floors you'll find the bedrooms with the private primary suite being on the top floor which offers a spacious layout and full bath for an ideal retreat after a long day. The basement offers a recreation room that is perfect for movie nights and it has its own powder room for convenience. Outside, the fully fenced backyard with deck and new fencing creates a peaceful, low-maintenance outdoor retreat. With an attached garage for one car, an additional parking spot in the driveway, and ample visitor parking, this home provides both comfort and convenience. Affordable condo fees of just $409 per month make this an ideal choice for professionals, families, or first-time buyers. |
| Price | $449,900 |
| Taxes: | $2155.18 |
| Maintenance Fee: | 409.00 |
| Address: | 26 Chiddington Gate , London, N6C 4Y3, Ontario |
| Province/State: | Ontario |
| Condo Corporation No | LCC |
| Level | 1 |
| Unit No | 31 |
| Directions/Cross Streets: | From Wellington St turn onto Waterman Ave. Turn left onto Chiddington Ave. The property will be on t |
| Rooms: | 9 |
| Rooms +: | 2 |
| Bedrooms: | 3 |
| Bedrooms +: | |
| Kitchens: | 1 |
| Family Room: | N |
| Basement: | Finished |
| Approximatly Age: | 31-50 |
| Property Type: | Condo Townhouse |
| Style: | Multi-Level |
| Exterior: | Brick, Vinyl Siding |
| Garage Type: | Attached |
| Garage(/Parking)Space: | 1.00 |
| Drive Parking Spaces: | 1 |
| Park #1 | |
| Parking Type: | Exclusive |
| Exposure: | S |
| Balcony: | None |
| Locker: | None |
| Pet Permited: | Restrict |
| Approximatly Age: | 31-50 |
| Approximatly Square Footage: | 1200-1399 |
| Building Amenities: | Visitor Parking |
| Property Features: | Fenced Yard, Hospital, Park, Place Of Worship, Public Transit, School |
| Maintenance: | 409.00 |
| Water Included: | Y |
| Parking Included: | Y |
| Building Insurance Included: | Y |
| Fireplace/Stove: | N |
| Heat Source: | Electric |
| Heat Type: | Heat Pump |
| Central Air Conditioning: | Wall Unit |
$
%
Years
This calculator is for demonstration purposes only. Always consult a professional
financial advisor before making personal financial decisions.
| Although the information displayed is believed to be accurate, no warranties or representations are made of any kind. |
| BLUE FOREST REALTY INC. |
|
|
.jpg?src=Custom)
Dir:
416-548-7854
Bus:
416-548-7854
Fax:
416-981-7184
| Virtual Tour | Book Showing | Email a Friend |
Jump To:
At a Glance:
| Type: | Condo - Condo Townhouse |
| Area: | Middlesex |
| Municipality: | London |
| Neighbourhood: | South R |
| Style: | Multi-Level |
| Approximate Age: | 31-50 |
| Tax: | $2,155.18 |
| Maintenance Fee: | $409 |
| Beds: | 3 |
| Baths: | 3 |
| Garage: | 1 |
| Fireplace: | N |
Locatin Map:
Payment Calculator:
- Color Examples
- Green
- Black and Gold
- Dark Navy Blue And Gold
- Cyan
- Black
- Purple
- Gray
- Blue and Black
- Orange and Black
- Red
- Magenta
- Gold
- Device Examples

