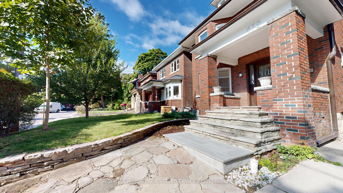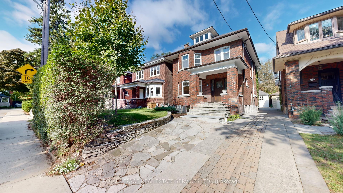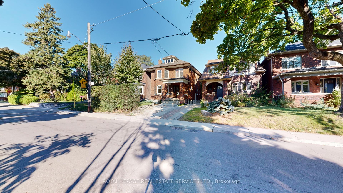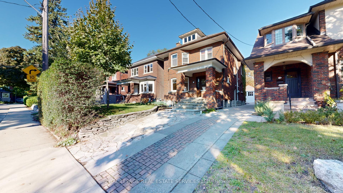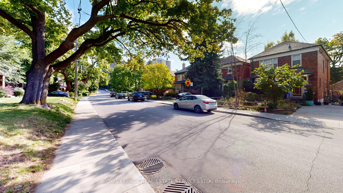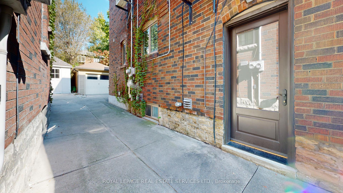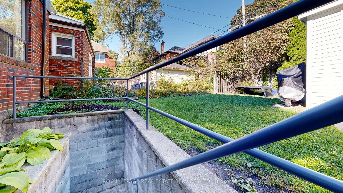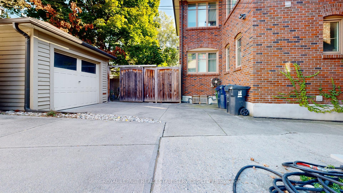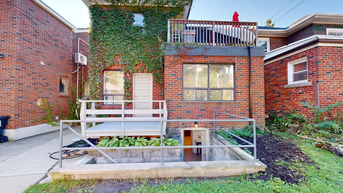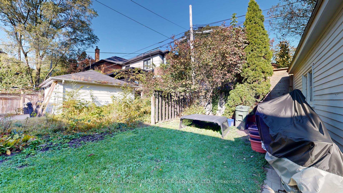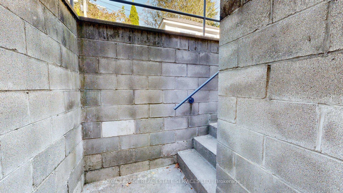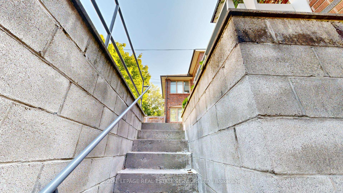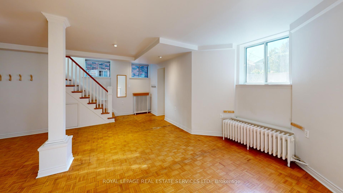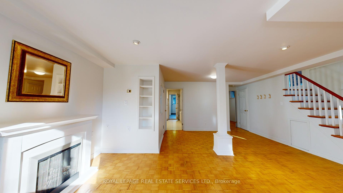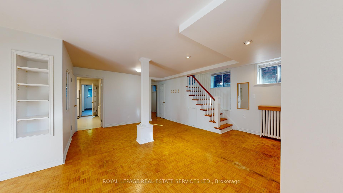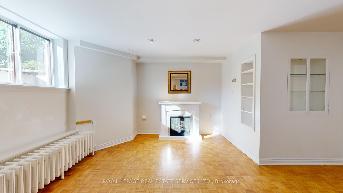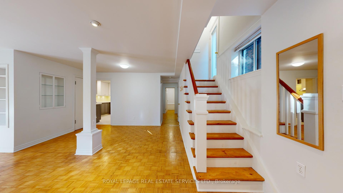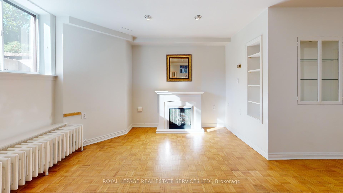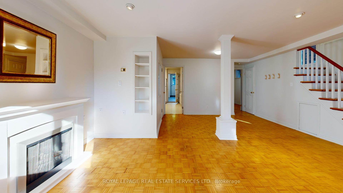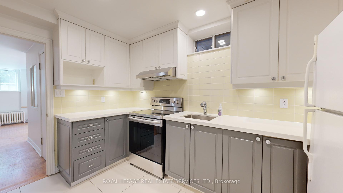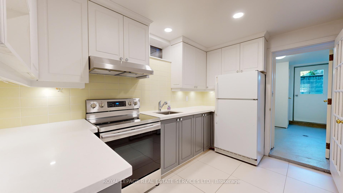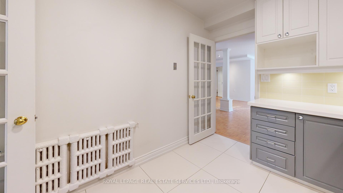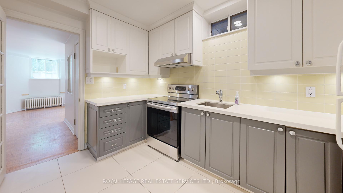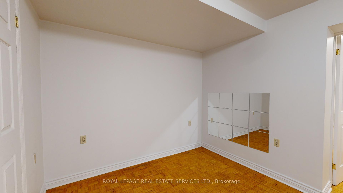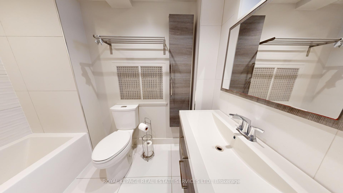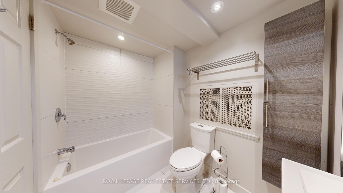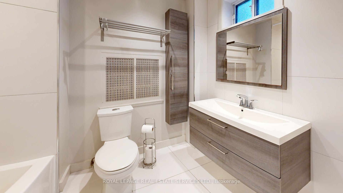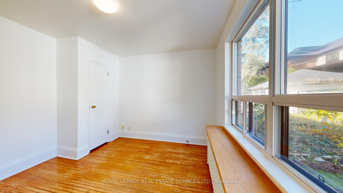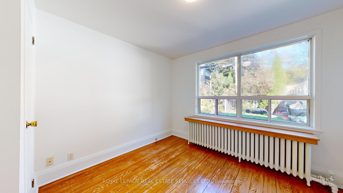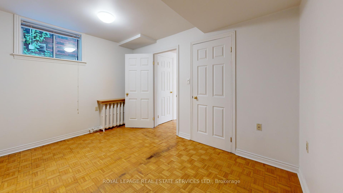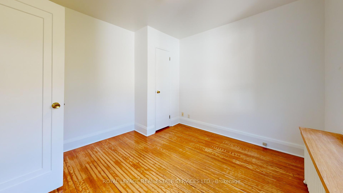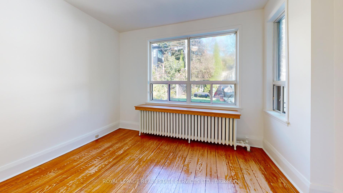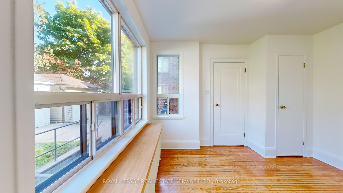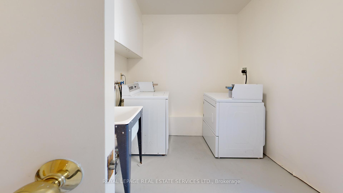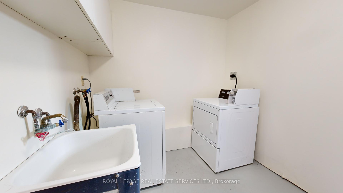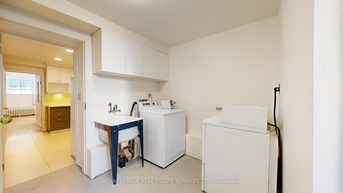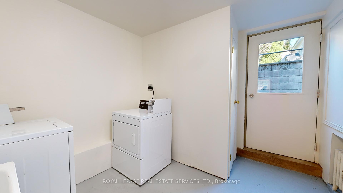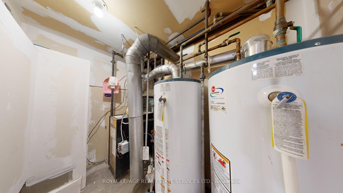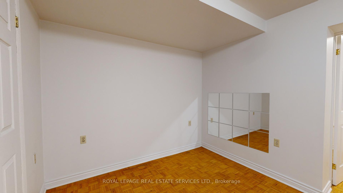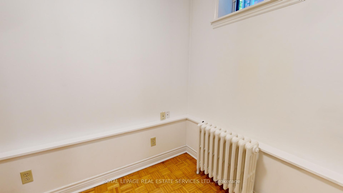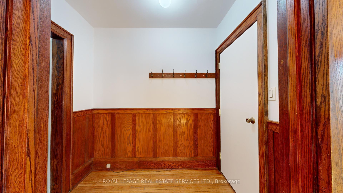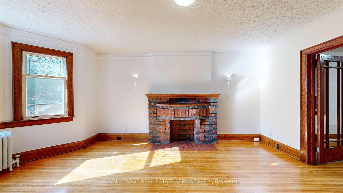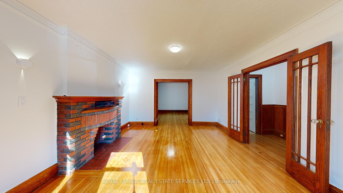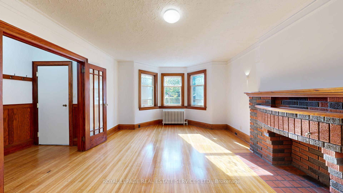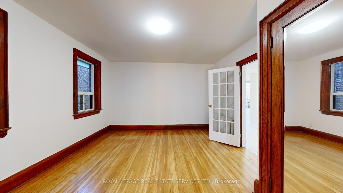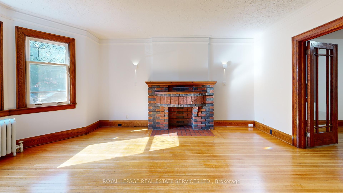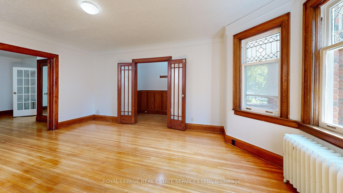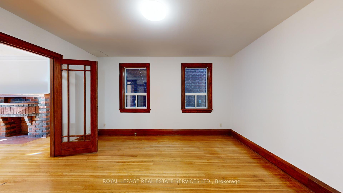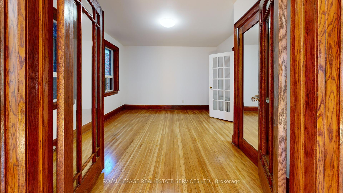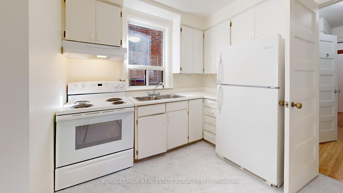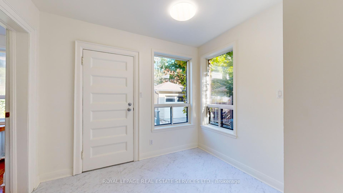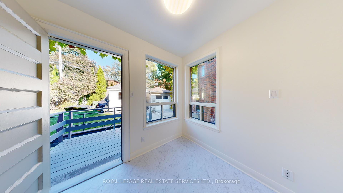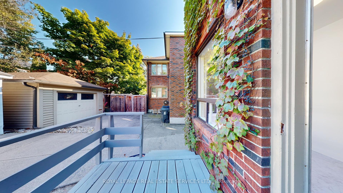$1,959,000
Available - For Sale
Listing ID: W9397447
478 Glenlake Ave , Toronto, M6P 1G8, Ontario
| Bloor West Village detached, brick home. Stone Porch. Currently 3 units but easily opened to return to Single Family or with basement in-law suite. The home boasts hardwood floors, leaded glass, and old-world charm. It could be the magnificent home of your dreams. Owners/contractors are willing to facilitate any changes if desired. The basement is bright, open, and has 8ft ceilings. Walk to either Subway, High Park and Bloor West Village shops. Top schools. Home inspection is available by email. Main + Basement are vacant. 2nd floor vacating end of January. Needs 24-hour notice. |
| Price | $1,959,000 |
| Taxes: | $8619.23 |
| Address: | 478 Glenlake Ave , Toronto, M6P 1G8, Ontario |
| Lot Size: | 30.00 x 100.00 (Feet) |
| Directions/Cross Streets: | Bloor/ Clendenan |
| Rooms: | 8 |
| Rooms +: | 3 |
| Bedrooms: | 3 |
| Bedrooms +: | 1 |
| Kitchens: | 3 |
| Family Room: | N |
| Basement: | Apartment |
| Property Type: | Detached |
| Style: | 2-Storey |
| Exterior: | Brick |
| Garage Type: | Detached |
| (Parking/)Drive: | Mutual |
| Drive Parking Spaces: | 1 |
| Pool: | None |
| Fireplace/Stove: | N |
| Heat Source: | Gas |
| Heat Type: | Water |
| Central Air Conditioning: | None |
| Sewers: | Sewers |
| Water: | Municipal |
$
%
Years
This calculator is for demonstration purposes only. Always consult a professional
financial advisor before making personal financial decisions.
| Although the information displayed is believed to be accurate, no warranties or representations are made of any kind. |
| ROYAL LEPAGE REAL ESTATE SERVICES LTD. |
|
|
.jpg?src=Custom)
Dir:
416-548-7854
Bus:
416-548-7854
Fax:
416-981-7184
| Virtual Tour | Book Showing | Email a Friend |
Jump To:
At a Glance:
| Type: | Freehold - Detached |
| Area: | Toronto |
| Municipality: | Toronto |
| Neighbourhood: | High Park North |
| Style: | 2-Storey |
| Lot Size: | 30.00 x 100.00(Feet) |
| Tax: | $8,619.23 |
| Beds: | 3+1 |
| Baths: | 3 |
| Fireplace: | N |
| Pool: | None |
Locatin Map:
Payment Calculator:
- Color Examples
- Green
- Black and Gold
- Dark Navy Blue And Gold
- Cyan
- Black
- Purple
- Gray
- Blue and Black
- Orange and Black
- Red
- Magenta
- Gold
- Device Examples

